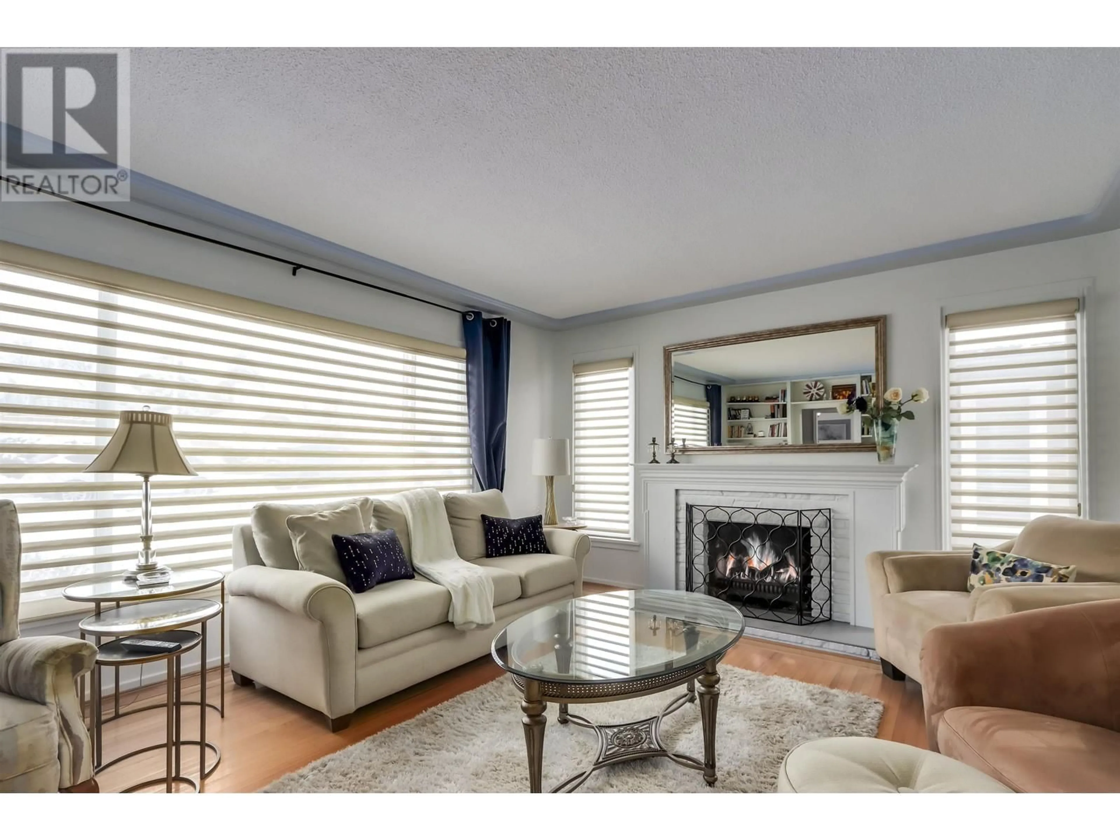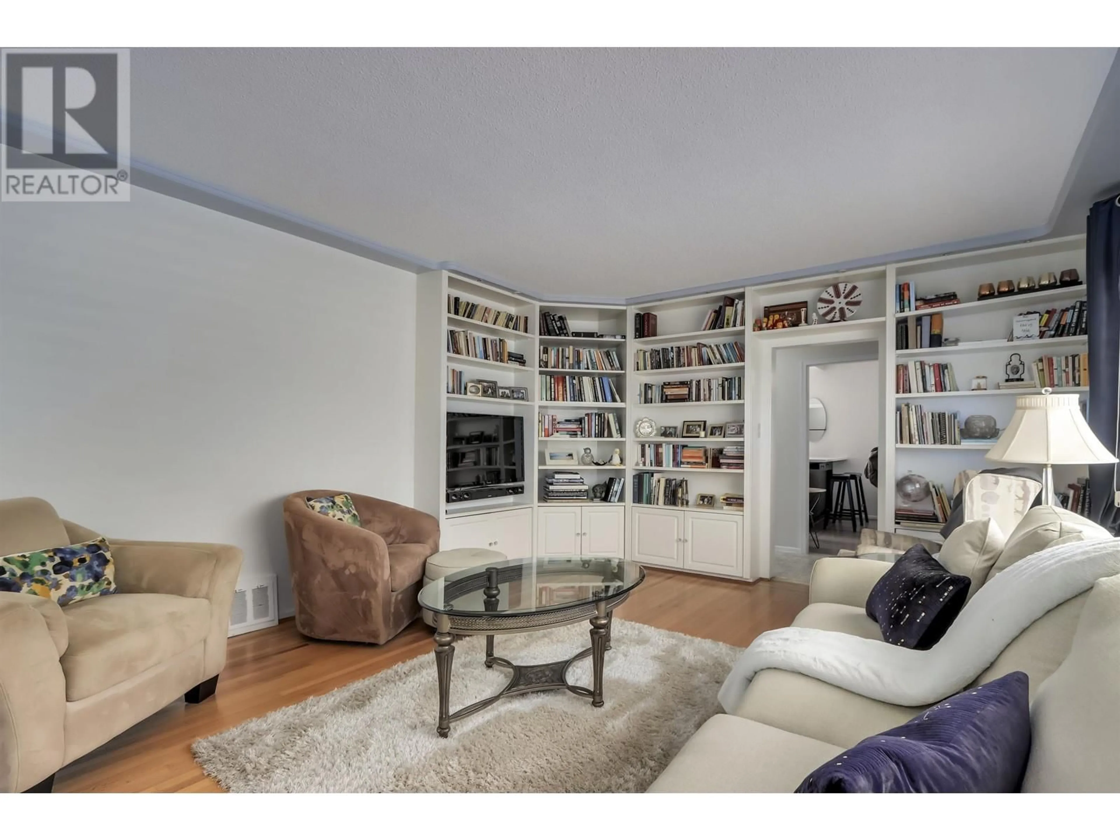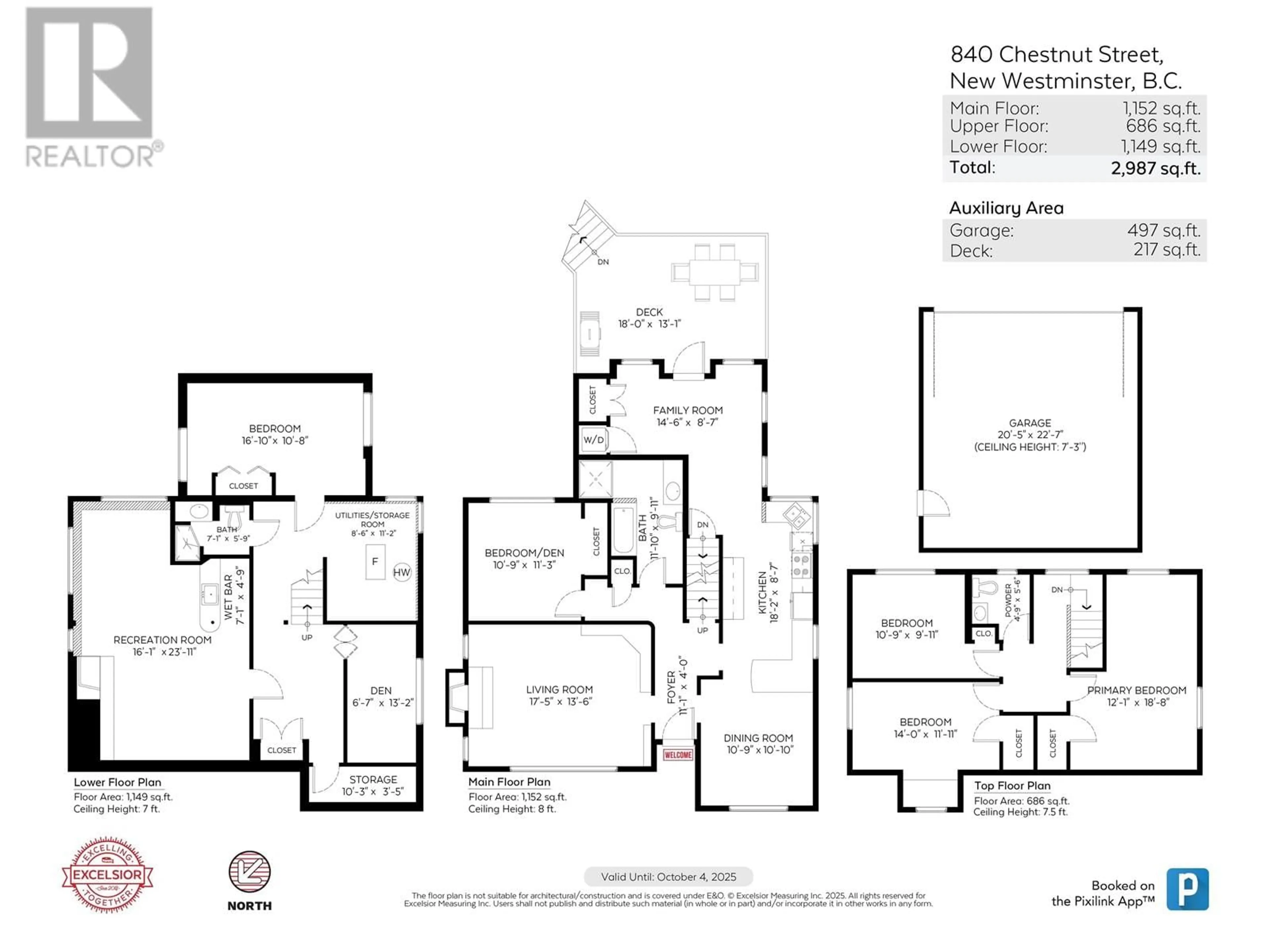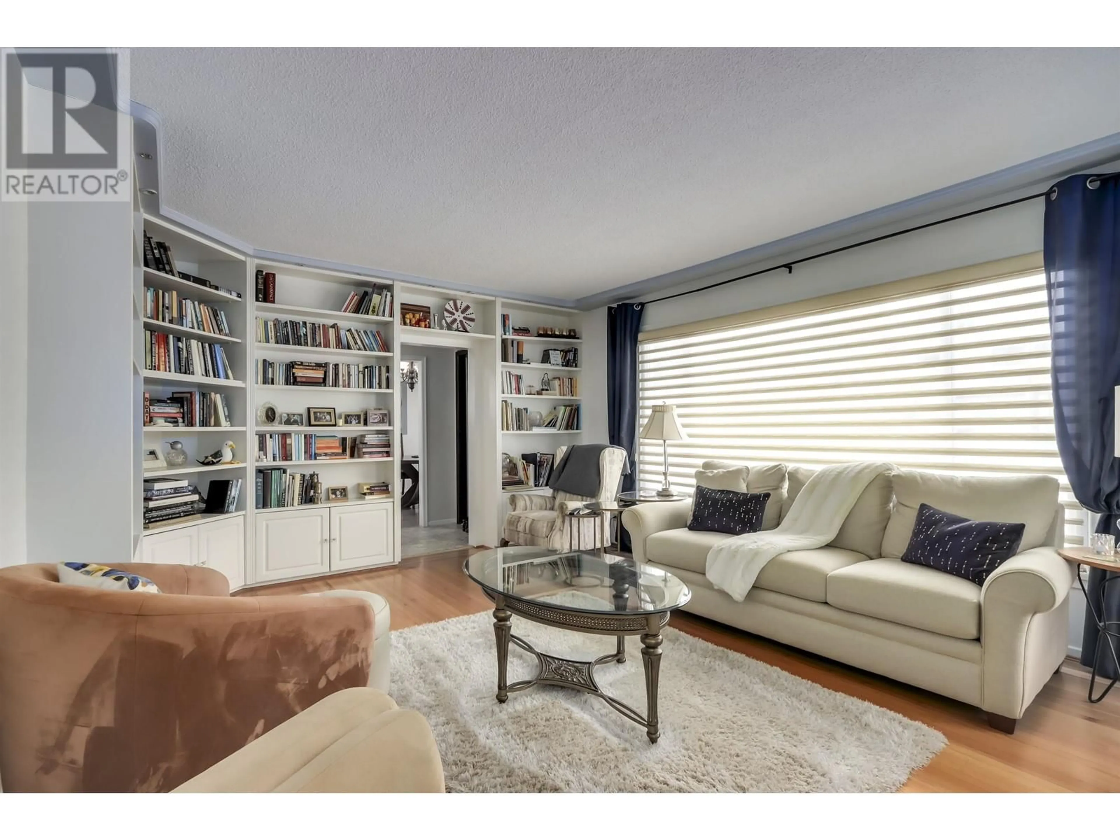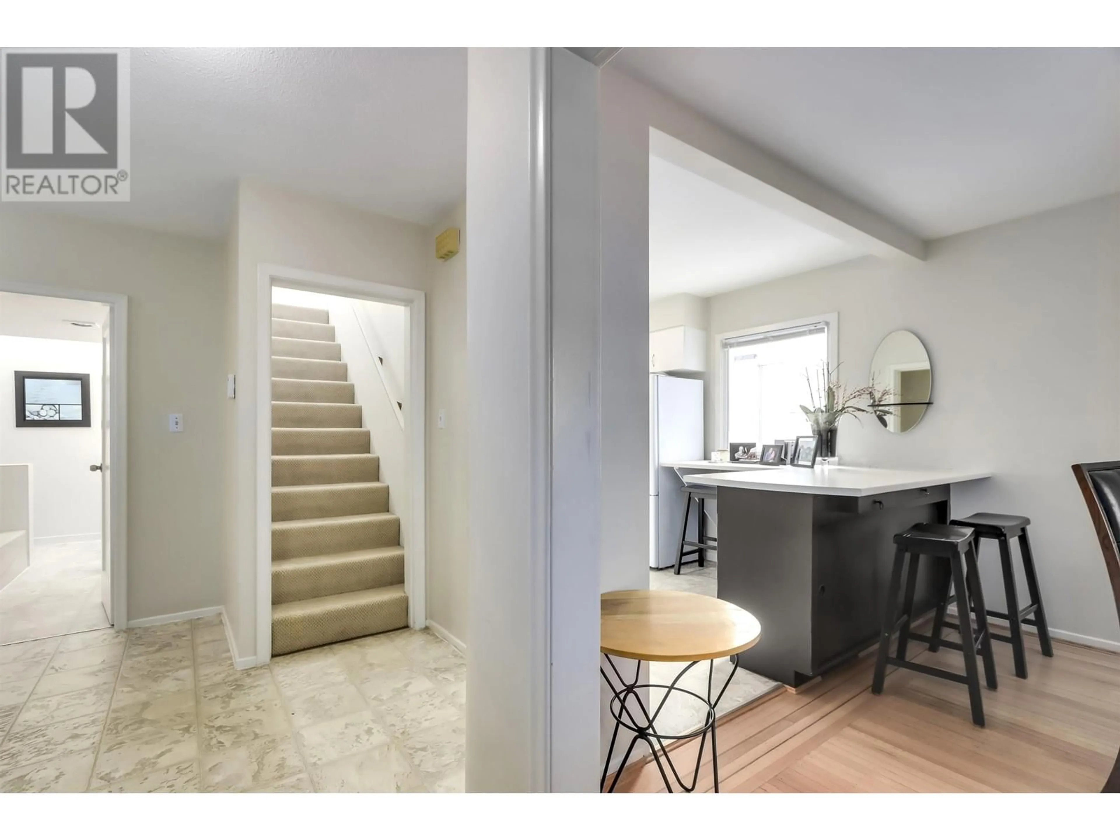840 CHESTNUT STREET, New Westminster, British Columbia V3L4N2
Contact us about this property
Highlights
Estimated ValueThis is the price Wahi expects this property to sell for.
The calculation is powered by our Instant Home Value Estimate, which uses current market and property price trends to estimate your home’s value with a 90% accuracy rate.Not available
Price/Sqft$594/sqft
Est. Mortgage$7,622/mo
Tax Amount ()-
Days On Market1 day
Description
Nestled in a highly desirable, centrally located neighborhood, this well-maintained home offers the perfect blend of comfort and convenience. Boasting spacious rooms, natural light,& functional layout, it´s an ideal choice for families. The backyard is an oasis of tranquility, with plenty of room for gardening, or simply relaxing. Separate basement entrance, makes it an excellent opportunity for a suite. Located just minutes from amenities, parks, schools, and transit, this home offers the best of both convenience and quality living. (id:39198)
Property Details
Interior
Features
Exterior
Parking
Garage spaces 2
Garage type Garage
Other parking spaces 0
Total parking spaces 2
Property History
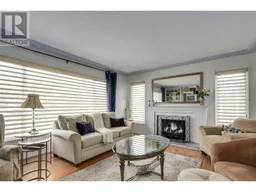 29
29
