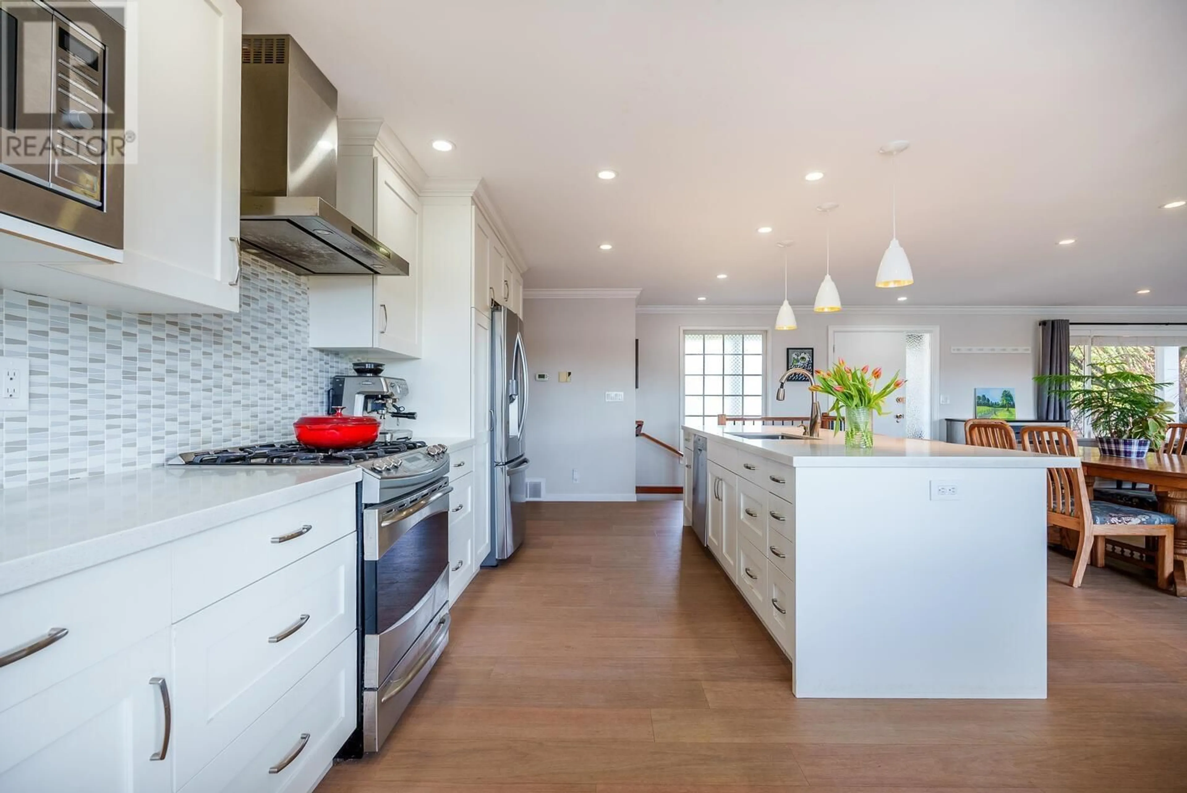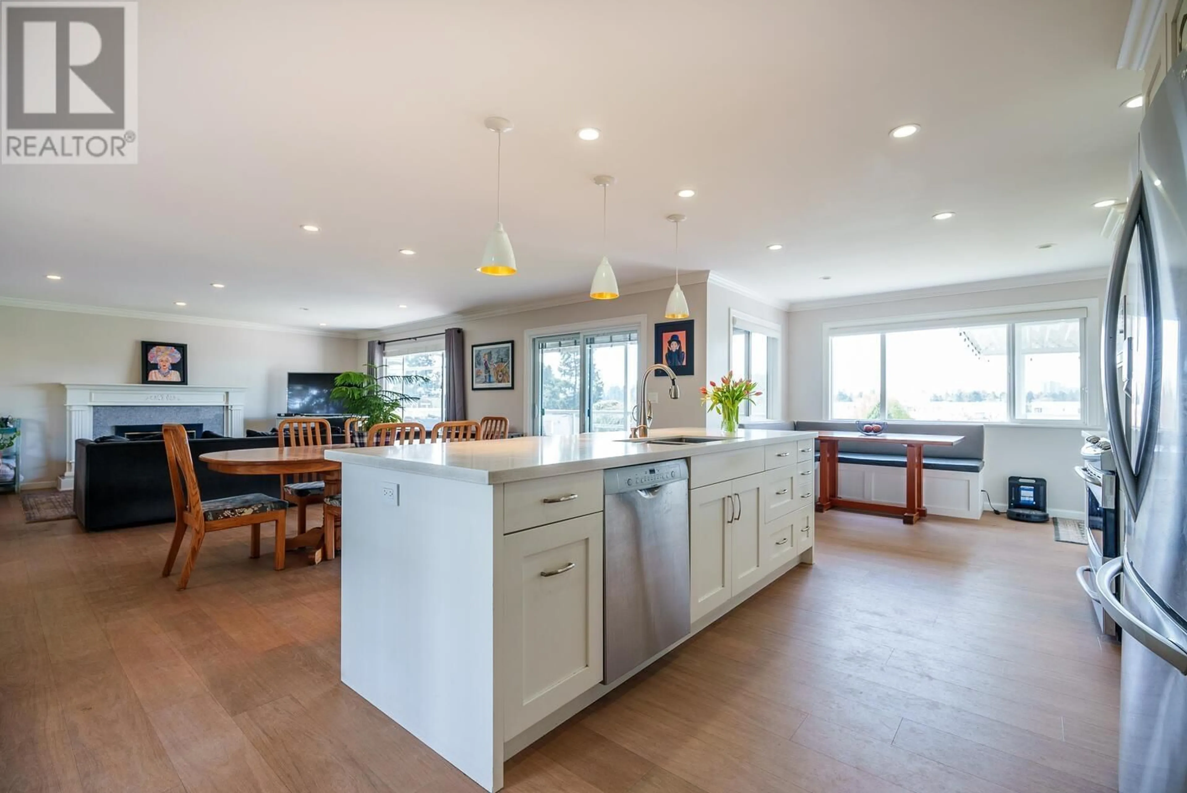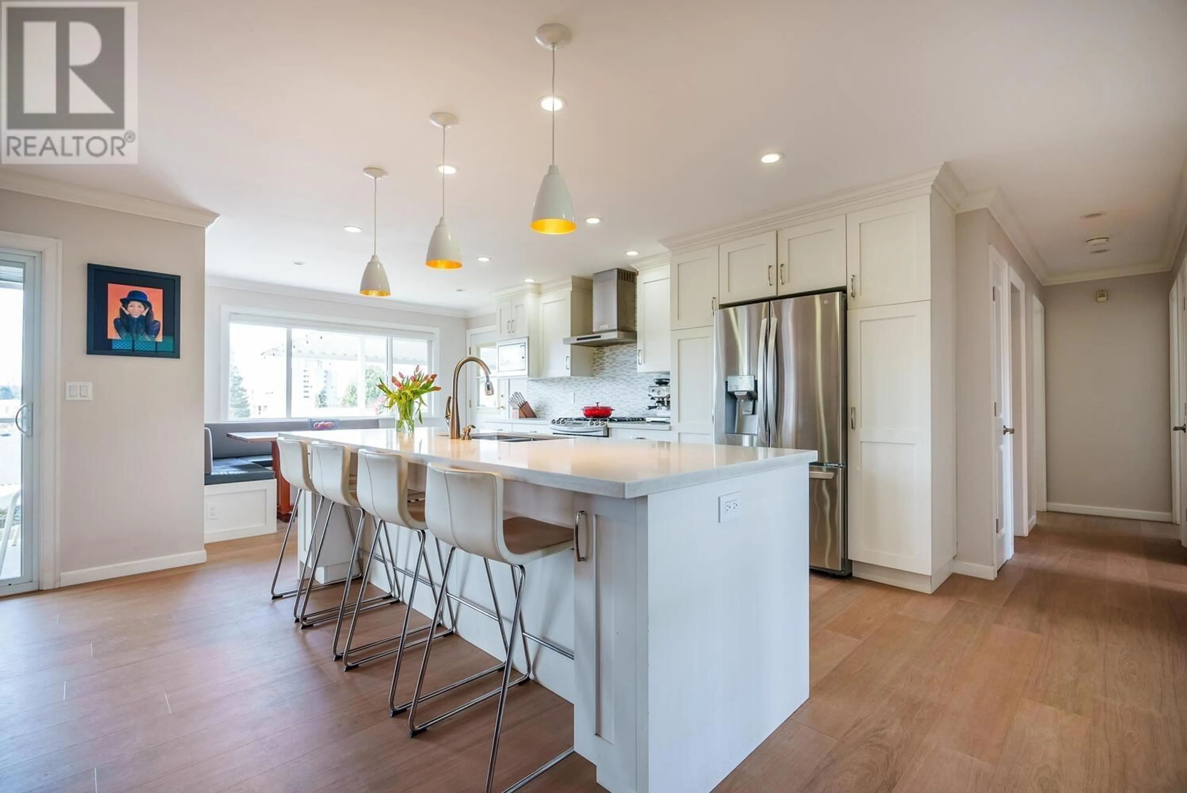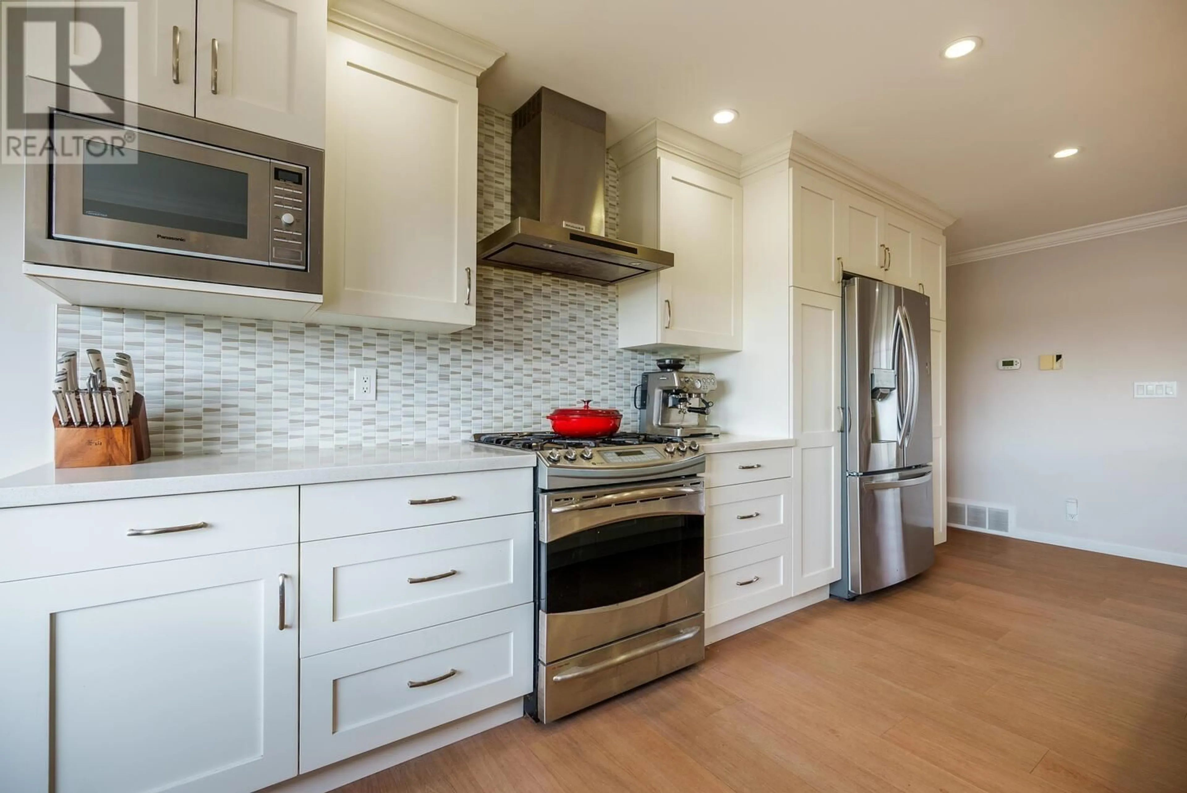78 COURTNEY CRESCENT, New Westminster, British Columbia V3L4M2
Contact us about this property
Highlights
Estimated ValueThis is the price Wahi expects this property to sell for.
The calculation is powered by our Instant Home Value Estimate, which uses current market and property price trends to estimate your home’s value with a 90% accuracy rate.Not available
Price/Sqft$691/sqft
Est. Mortgage$7,945/mo
Tax Amount ()-
Days On Market211 days
Description
Lovely family home located directly across from F.W.Howay Elem. This big bright open plan home has a chef's dream kitchen with quartz counters & huge island,w/lots of seating. The bright living room is ideal for big family gatherings. Extra large covered patio for year round use and el fresco dining. Main flr has 3 beds, lower has 2 + big fam. room, office,laundry/storage. Single car garage or workshop plus parking for 3 out back + plenty in front. Private entrance from back lane is perfect for future suite for in-laws or a mortgage helper. Fully fenced,private back yard. New H/W tank, newer roof,furnace & AIR CONDITIONING. Great location close to new Aquatic & Com, Cntr, shopping, transit, parks. (id:39198)
Property Details
Interior
Features
Exterior
Parking
Garage spaces 3
Garage type Garage
Other parking spaces 0
Total parking spaces 3




