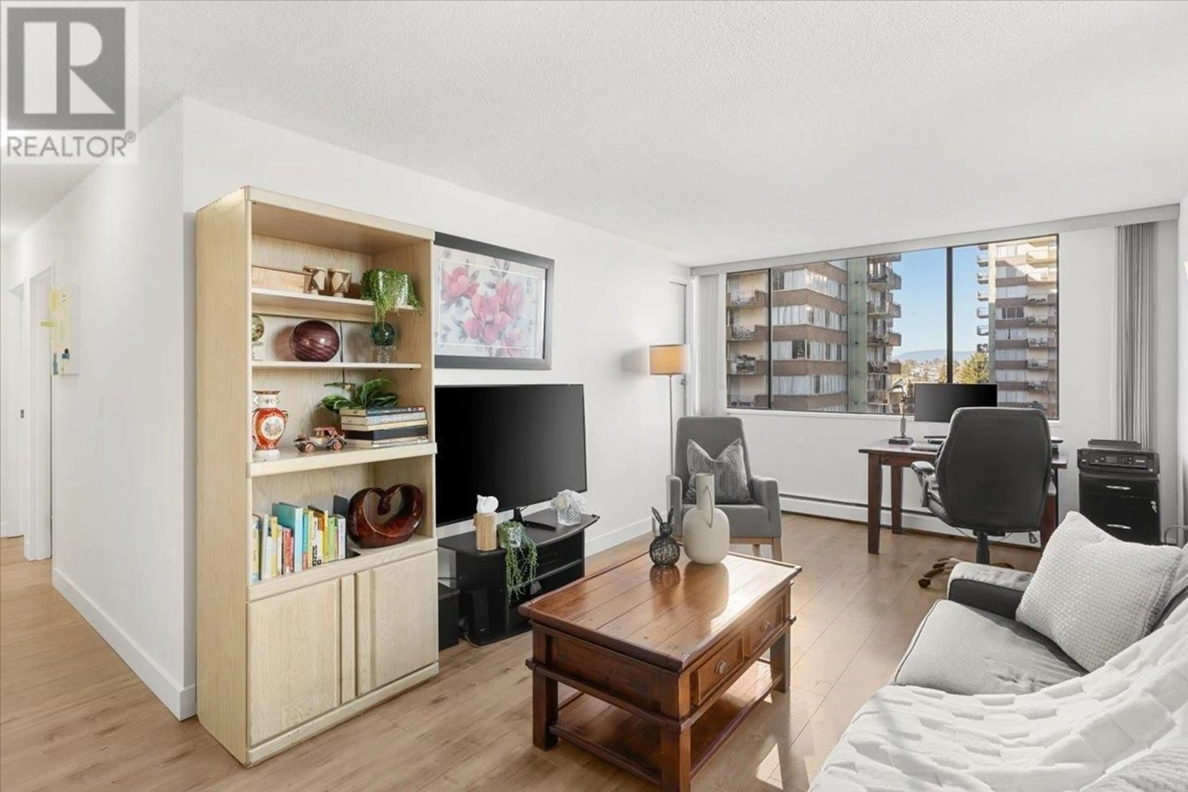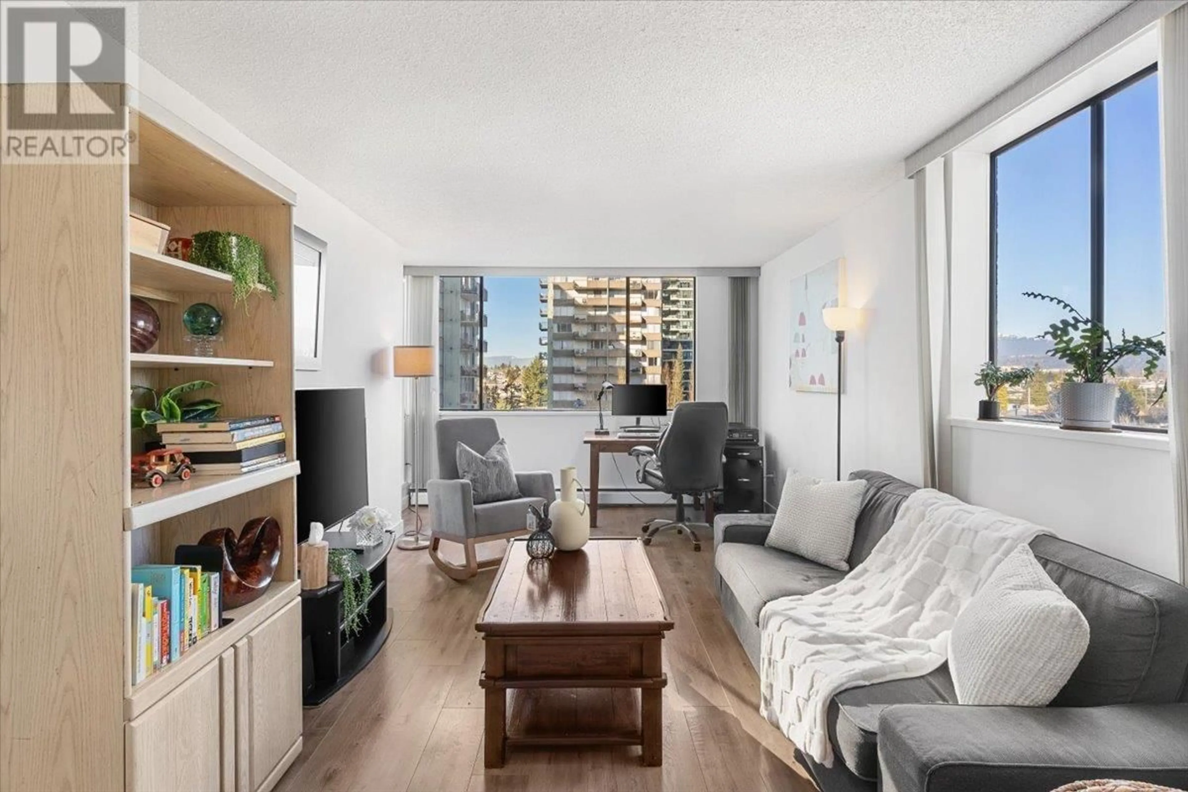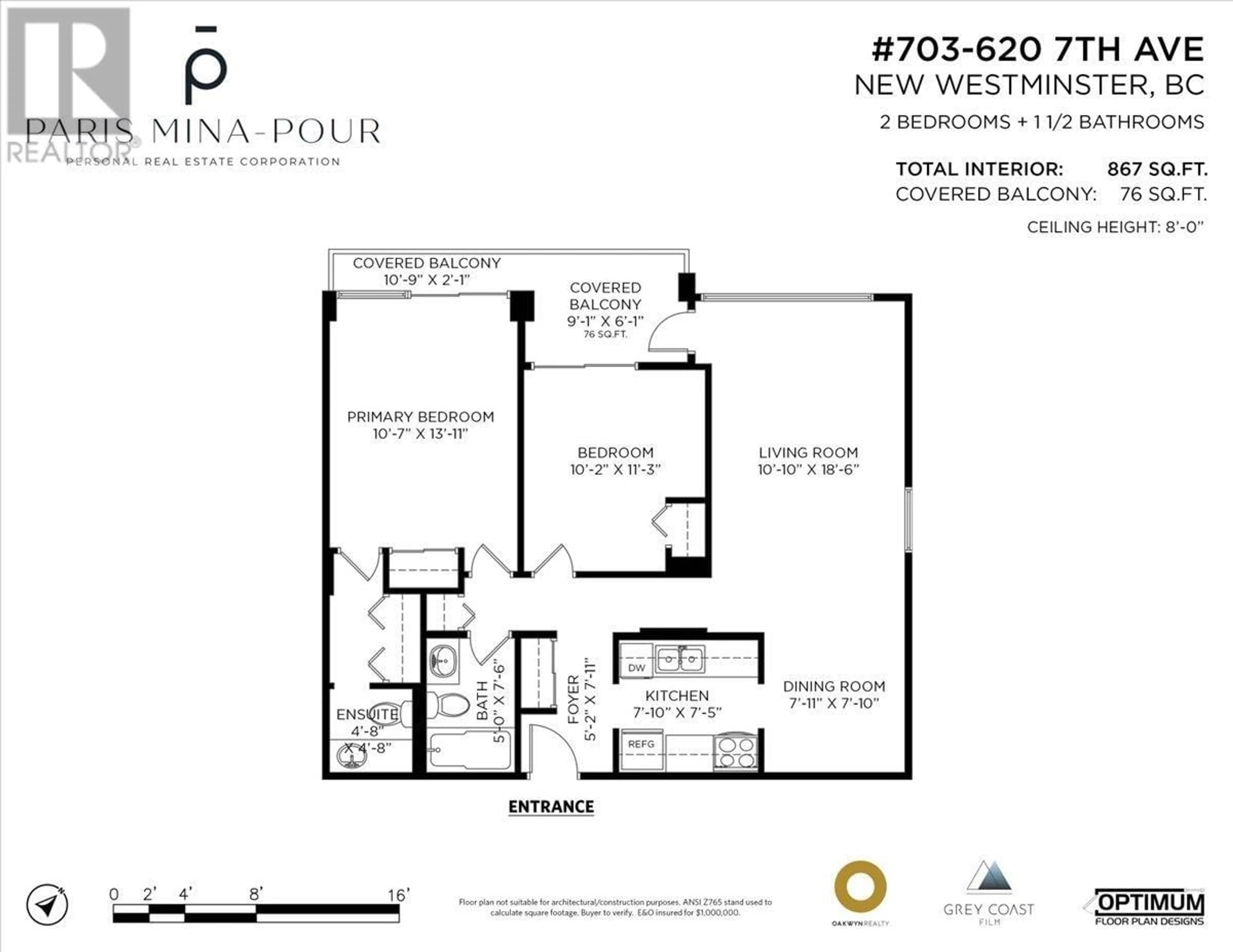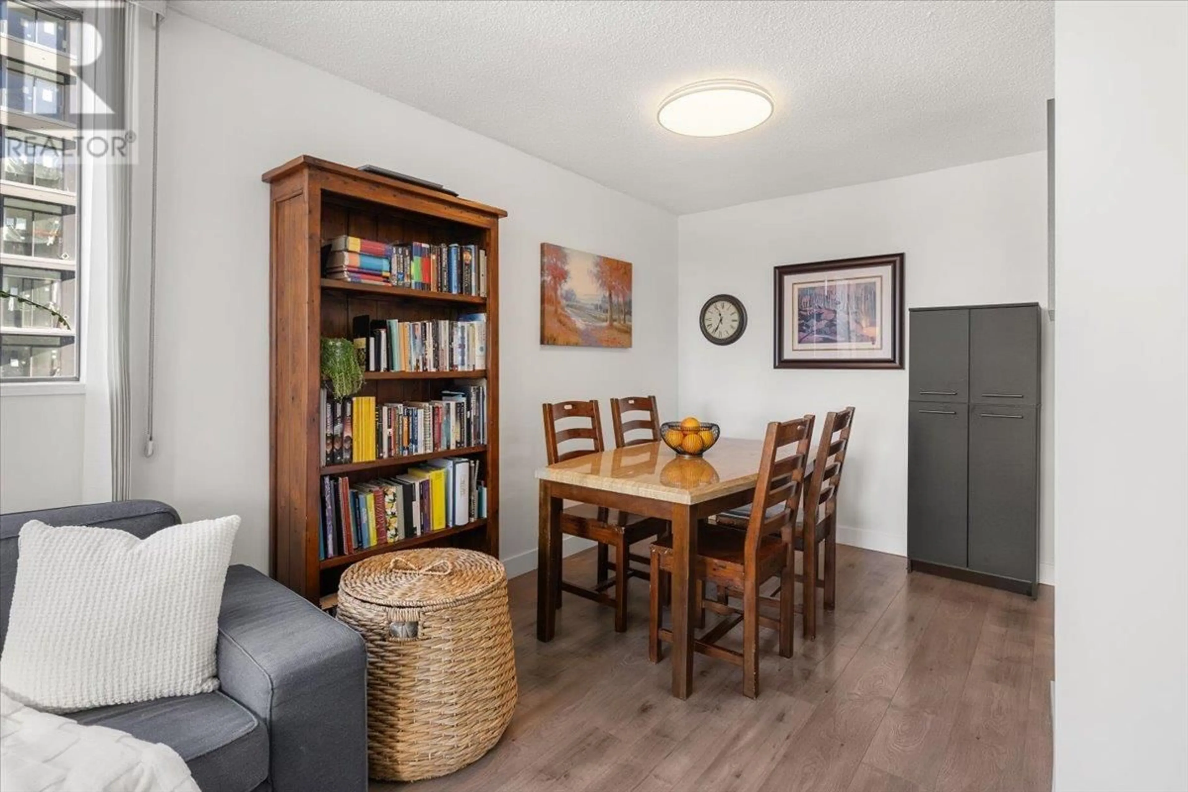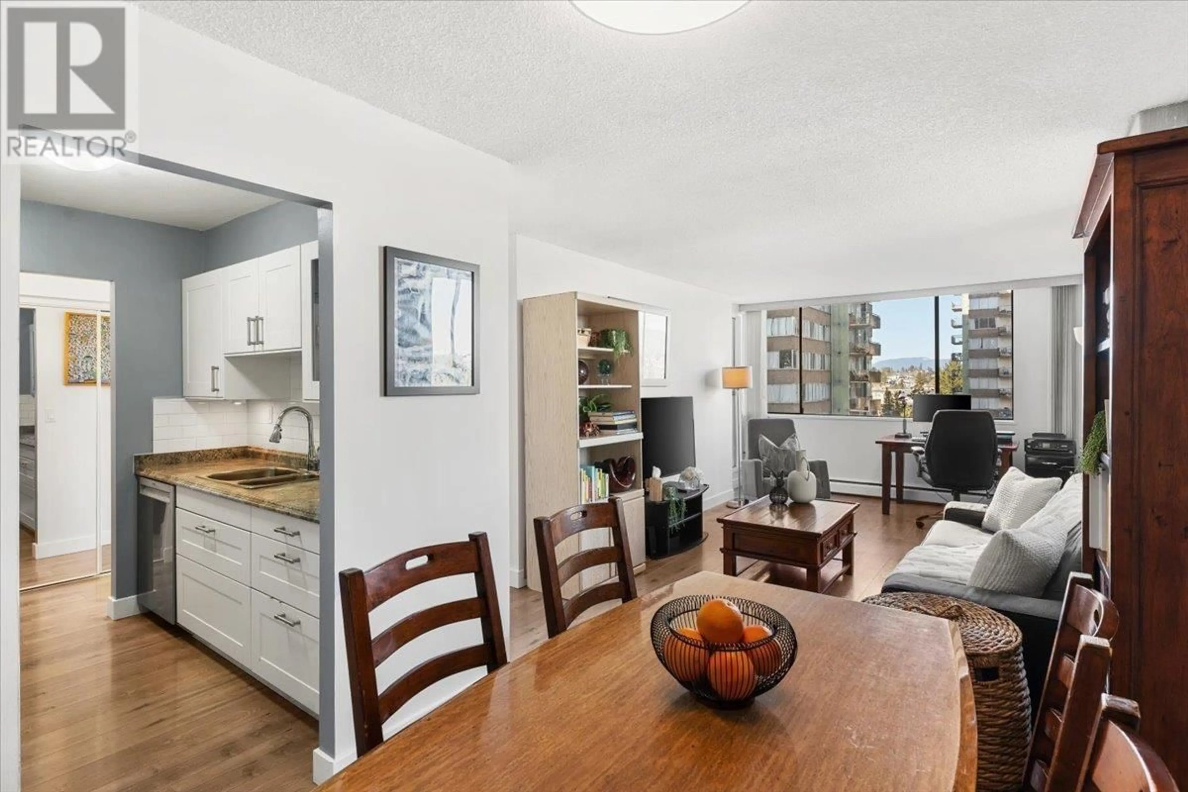703 620 SEVENTH AVENUE, New Westminster, British Columbia V3M5T6
Contact us about this property
Highlights
Estimated ValueThis is the price Wahi expects this property to sell for.
The calculation is powered by our Instant Home Value Estimate, which uses current market and property price trends to estimate your home’s value with a 90% accuracy rate.Not available
Price/Sqft$533/sqft
Est. Mortgage$2,147/mo
Maintenance fees$554/mo
Tax Amount ()-
Days On Market2 days
Description
Welcome home to Charter House in vibrant New Westminster! This northeast-facing corner condo offers panoramic mountain and city views, 2 bedrooms, 1.5 baths, and a spacious living room perfect for relaxing or entertaining. The galley kitchen features updated cupboards and a new dishwasher, while the primary bedroom boasts a walk-through closet and a convenient 2-piece ensuite. Recent upgrades include new bathroom vanities, light fixtures, closet doors, and electrical work. Throughout the condo, you'll find stylish and durable laminate flooring. Charter House is a well-maintained building with secure parking and updated common areas. This incredibly walkable location puts you across from Royal City Centre, steps from Moody Park, New Westminster Library, and Lord Kelvin Elementary, and minutes from New Westminster Secondary, groceries, pharmacies and restaurants. Close to New Westminster Station and major bus routes nearby, but the home faces onto a quiet street. Open House, Feb 8th/Feb 9th (Sat/Sun) 2:30-4:30 (id:39198)
Upcoming Open Houses
Property Details
Interior
Features
Exterior
Parking
Garage spaces 1
Garage type Underground
Other parking spaces 0
Total parking spaces 1
Condo Details
Amenities
Shared Laundry
Inclusions
Property History
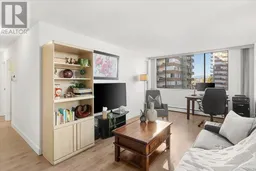 35
35
