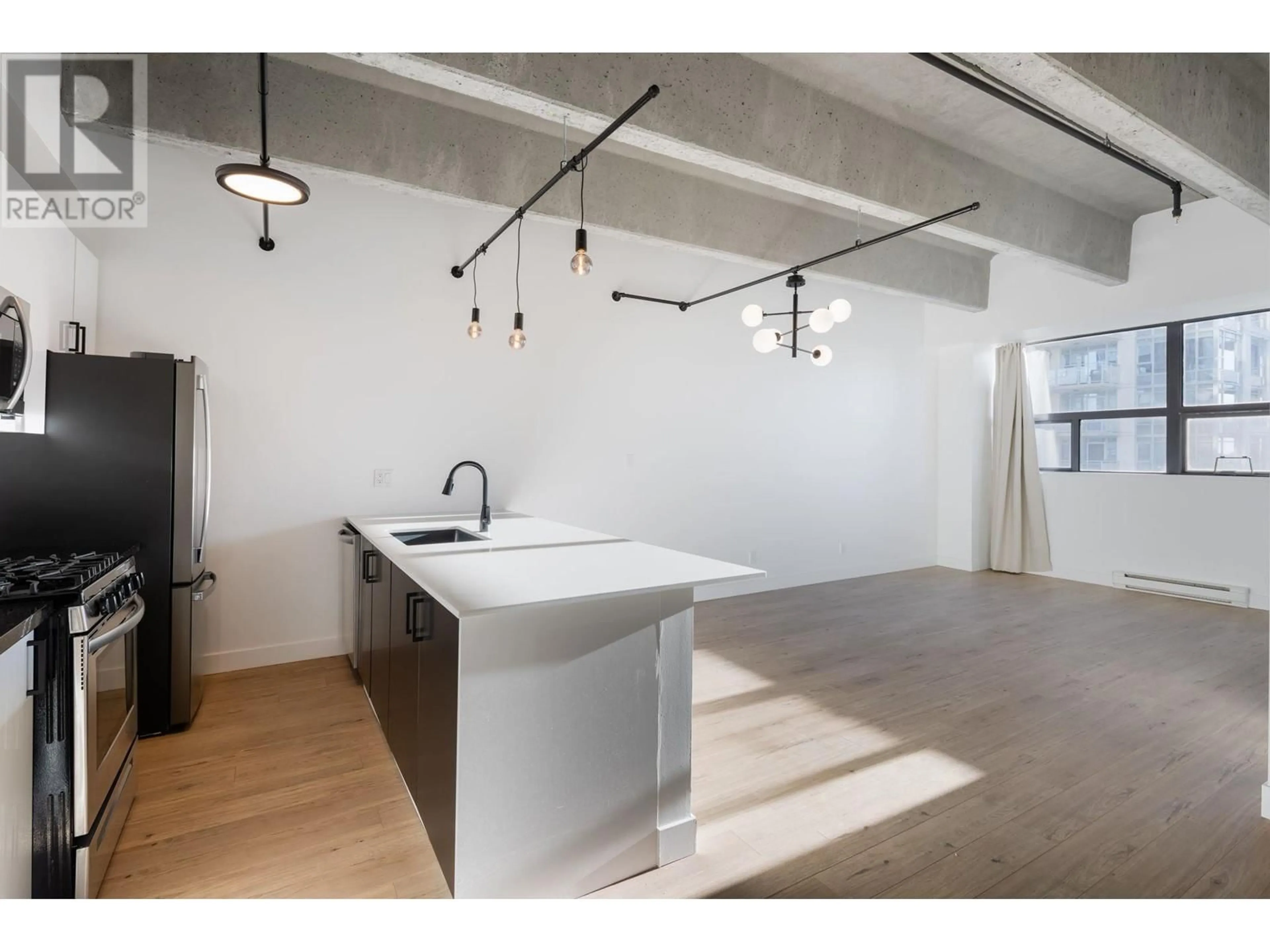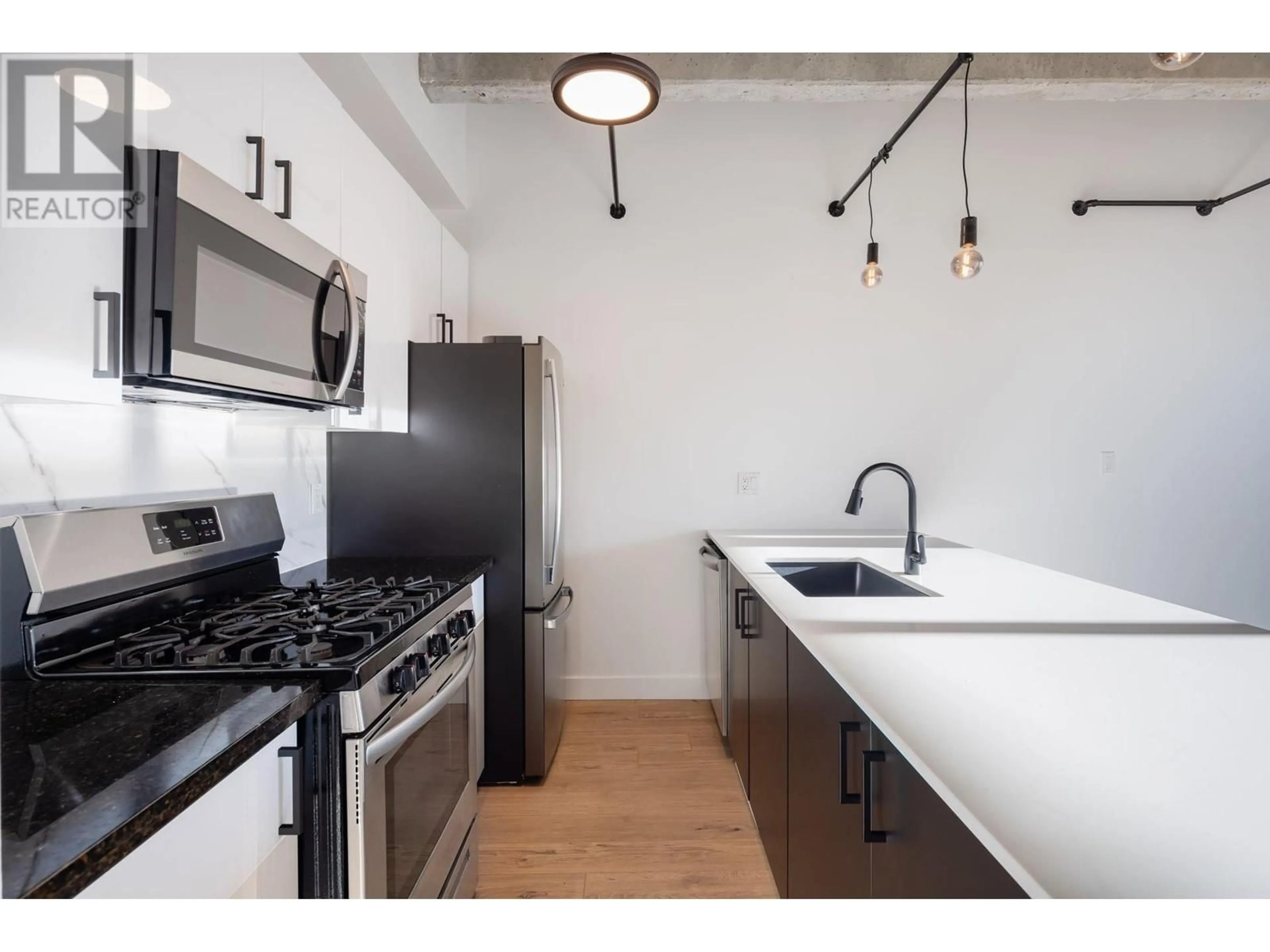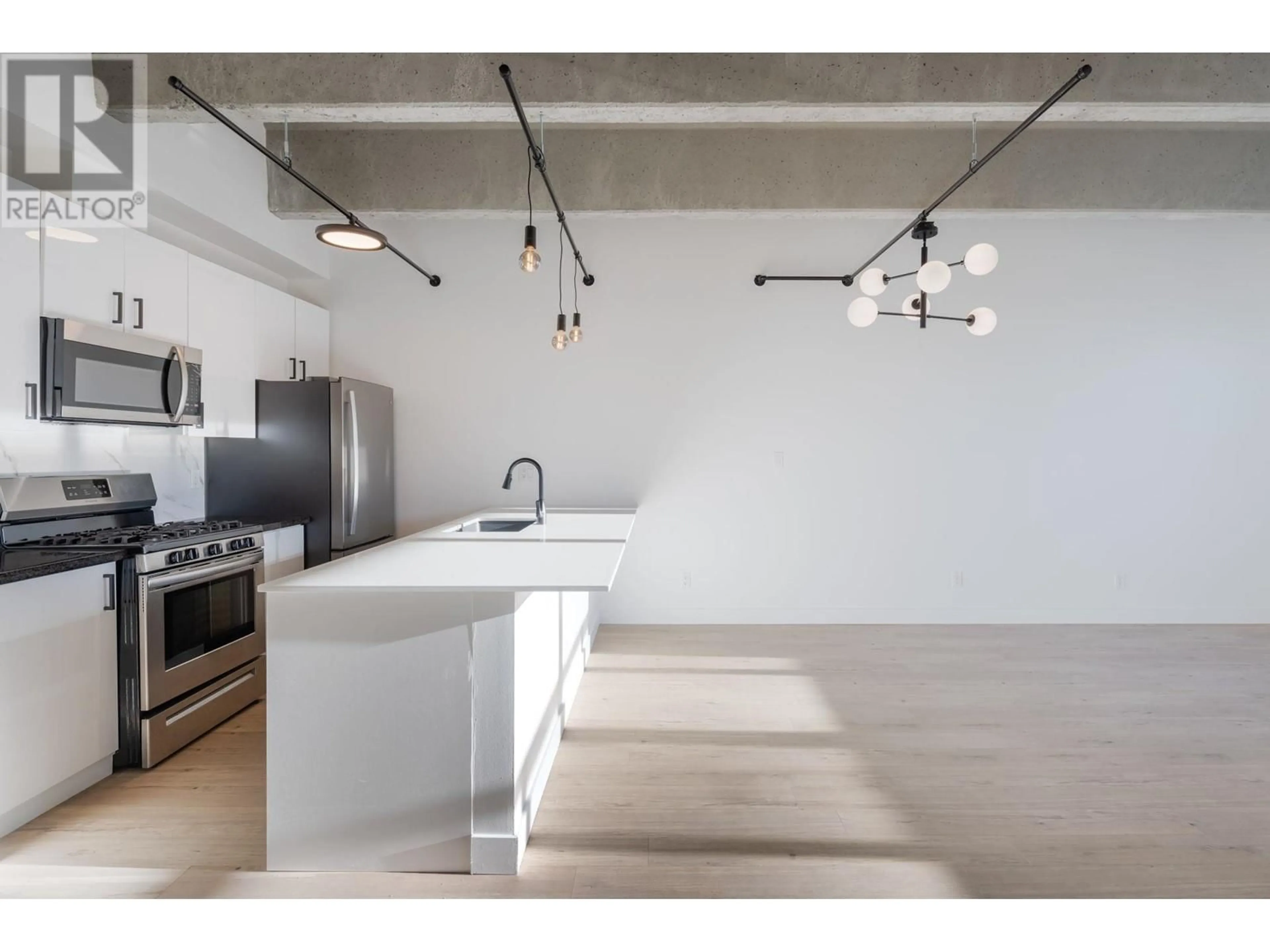610 615 BELMONT STREET, New Westminster, British Columbia V3M6A1
Contact us about this property
Highlights
Estimated ValueThis is the price Wahi expects this property to sell for.
The calculation is powered by our Instant Home Value Estimate, which uses current market and property price trends to estimate your home’s value with a 90% accuracy rate.Not available
Price/Sqft$715/sqft
Est. Mortgage$2,126/mo
Maintenance fees$368/mo
Tax Amount ()-
Days On Market4 days
Description
Indulge in urban luxury with this renovated New York loft style in New West. Magazine-worthy aesthetics. 11 ft ceilings height create an expansive feel. Revel in a new kitchen and bathroom featuring. New bathroom and kitchen displaying new counter top, appliances, lighting fixtures, laminate flooring throughout, fresh paint. Large windows, in-suite laundry, and a walk-in closet enhance for convenience. The concrete building with proactive strata ensures durability. Enjoy a large rooftop deck for sunbathing and BBQ. Cats allowed. Walk to Starbucks, restaurants, banks, Moody Park, the library, and public transportation. Includes 1 covered parking and storage. Elevate your lifestyle in New West!!! Welcome Home!! open house Sunday 11/17 from 2 to 4 pm (id:39198)
Property Details
Interior
Features
Exterior
Parking
Garage spaces 1
Garage type Garage
Other parking spaces 0
Total parking spaces 1
Condo Details
Amenities
Guest Suite, Laundry - In Suite, Shared Laundry
Inclusions
Property History
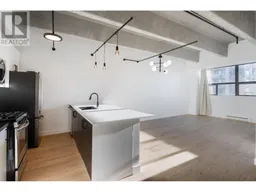 23
23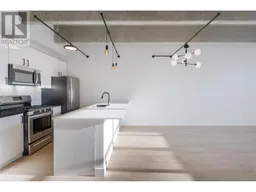 24
24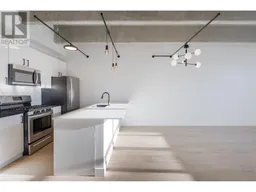 24
24
