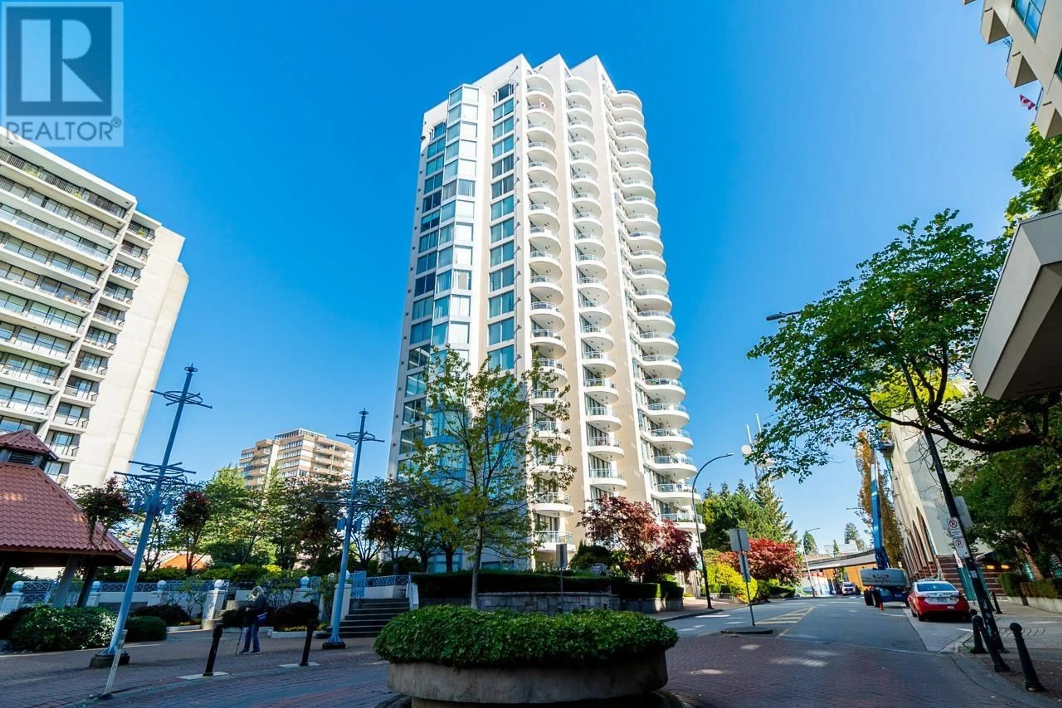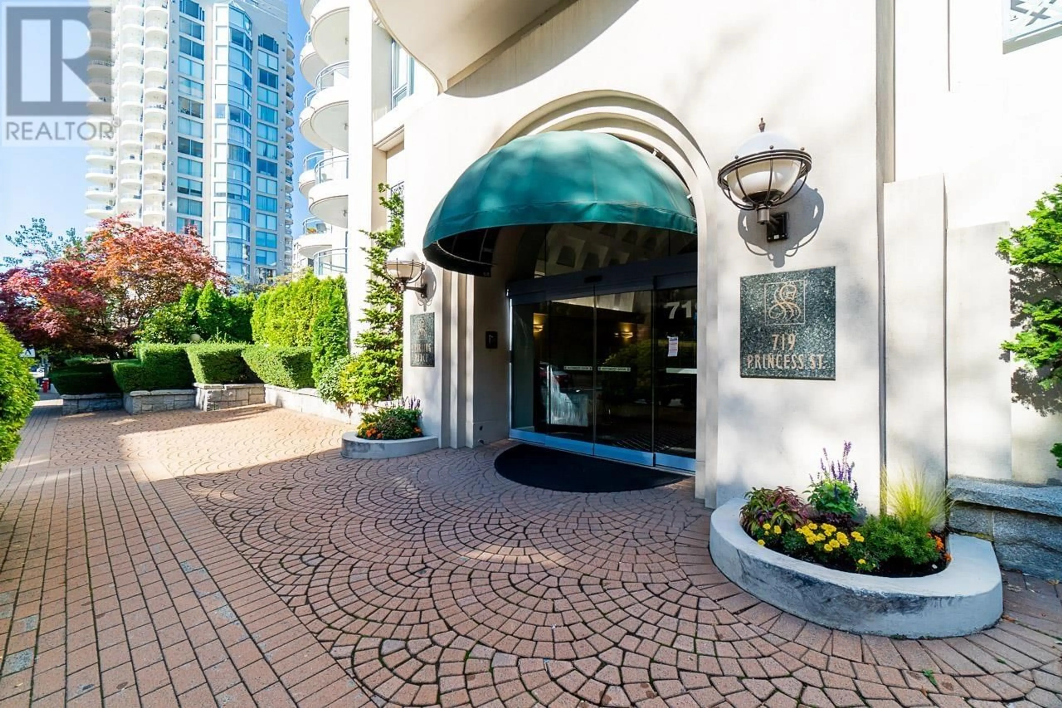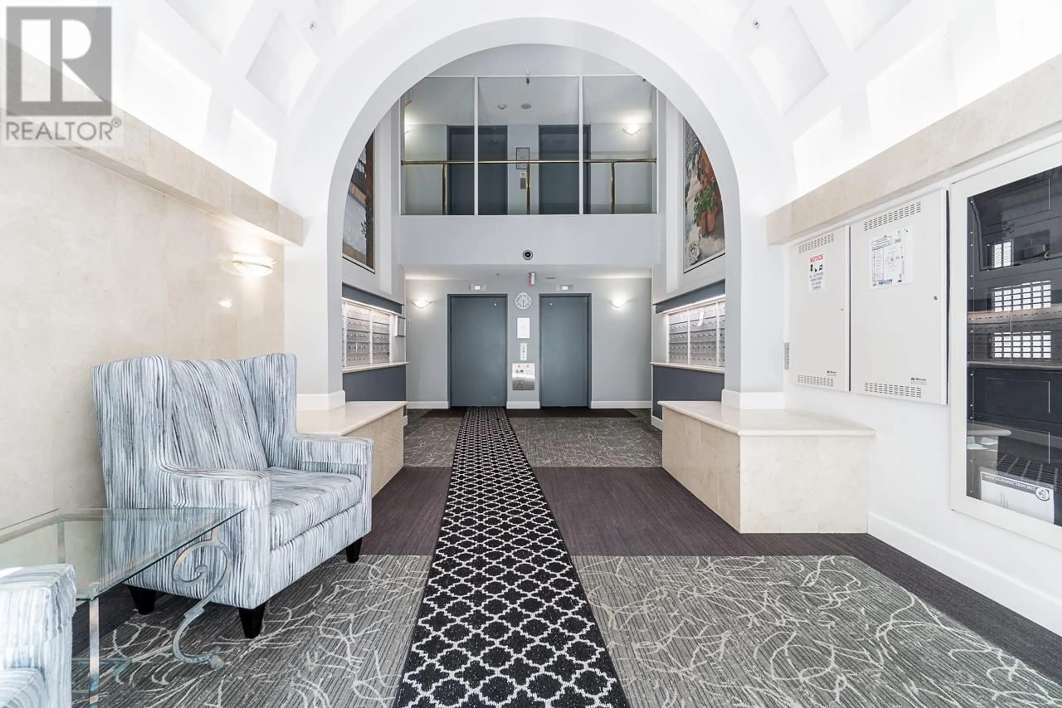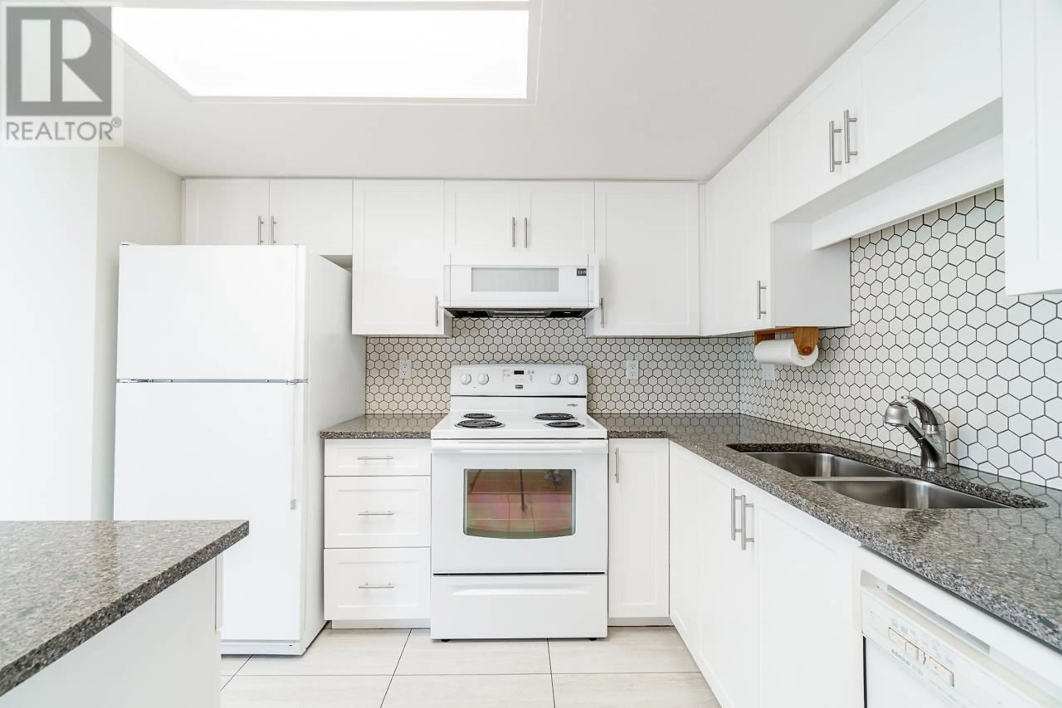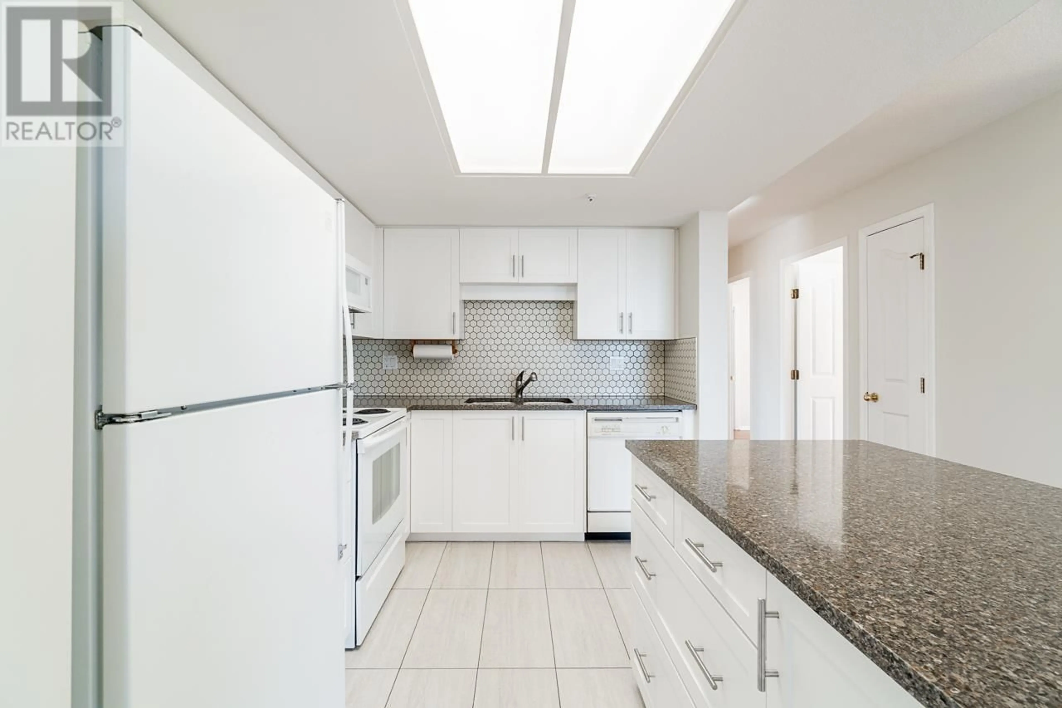605 719 PRINCESS STREET, New Westminster, British Columbia V3M6T9
Contact us about this property
Highlights
Estimated ValueThis is the price Wahi expects this property to sell for.
The calculation is powered by our Instant Home Value Estimate, which uses current market and property price trends to estimate your home’s value with a 90% accuracy rate.Not available
Price/Sqft$604/sqft
Est. Mortgage$3,221/mo
Maintenance fees$577/mo
Tax Amount ()-
Days On Market1 year
Description
Spacious & bright, SW corner unit 2 Bdrm+ DEN, 1241 sf in the heart of Uptown a short walking distance to shopping, parks, restaurants, banks, transit, schools, library, Century House & morel This lovingly cared for suite features laminate flooring, large kitchen w/Peninsula w storage & breakfast bar, newer countertops & cabinets, cozy gas FP, 2 generous sized balconies, 2 full baths, ample room sizes & insuite laundry/storage room. LARGE DEN overlooking the manicured gardens & courtyard perfect for home office, hobby room or 3rd Bdrm. 1 parking stall & 1 locker included. NEW EV infrastructure in the parkade, EV ready. Extremely well maintnd building w/newer plumbing, elevator upgrades, gym & modernized common areas. Rentals OK. No pets. Maximum 4 person occupancy in place. Some photos have been virtually staged. (id:39198)
Property Details
Interior
Features
Exterior
Parking
Garage spaces 1
Garage type Visitor Parking
Other parking spaces 0
Total parking spaces 1
Condo Details
Inclusions

