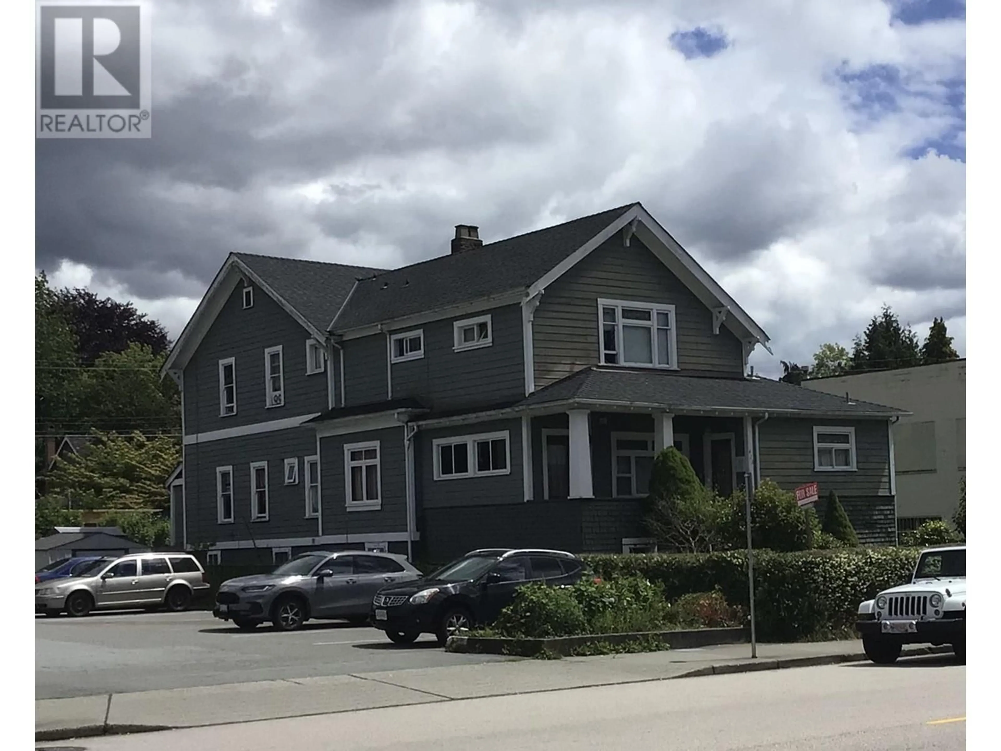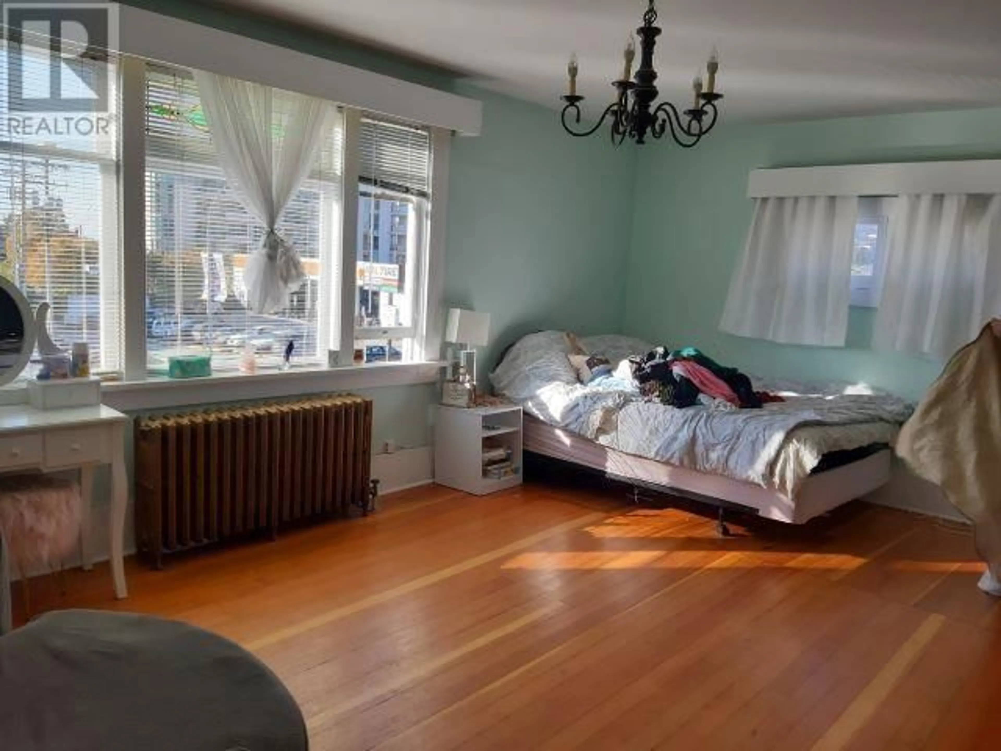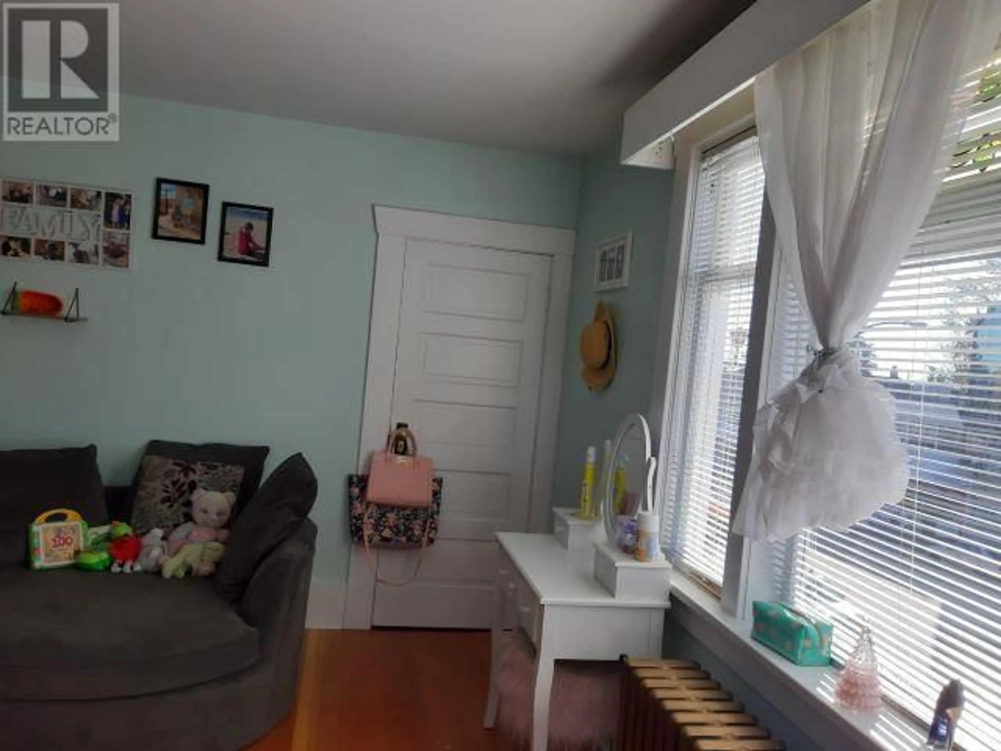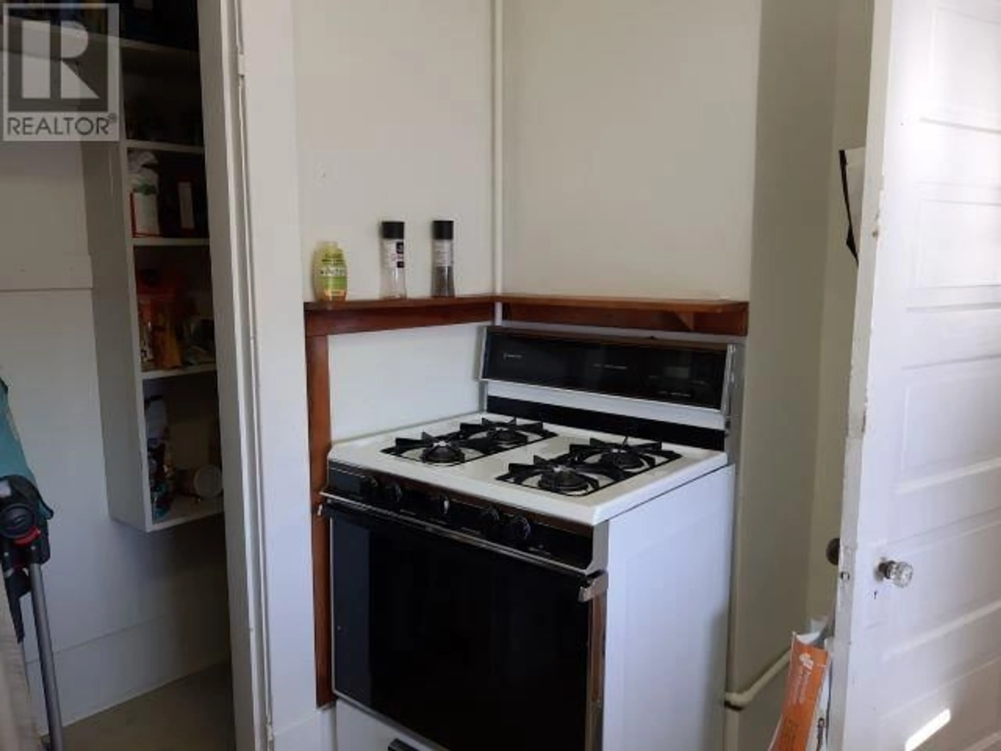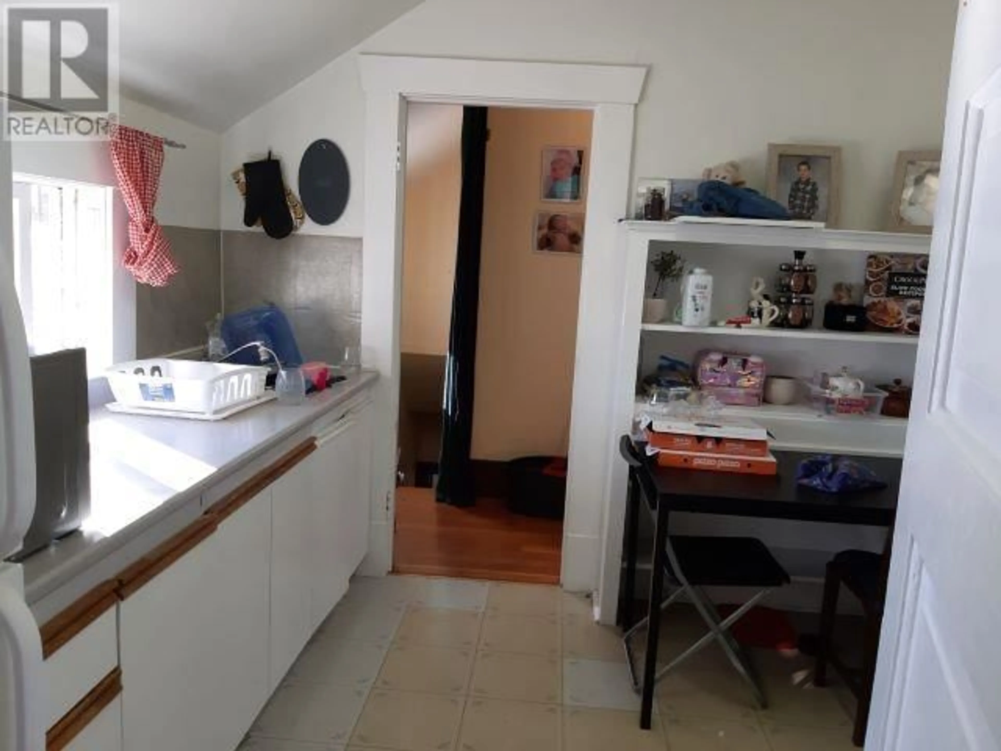423 SIXTH STREET, New Westminster, British Columbia V3L3B1
Contact us about this property
Highlights
Estimated ValueThis is the price Wahi expects this property to sell for.
The calculation is powered by our Instant Home Value Estimate, which uses current market and property price trends to estimate your home’s value with a 90% accuracy rate.Not available
Price/Sqft$769/sqft
Est. Mortgage$15,031/mo
Tax Amount ()-
Days On Market181 days
Description
Situated in New Westminster and conveniently located near a host of amenities. Residents can enjoy easy access to shopping centers, parks, schools , and public transportation. The Uptown neighborhood is known for its vibrant community atmosphere, with numerous cafes, restaurants, and cultural venues within walking distance. This character home is more than just an investment, it's a piece of history that offers both aesthetic appeal and financial advantages. With its blend of architecture and income generating potential, it stands out as an exceptional property in a desirable location. Whether you' re looking to invest, live, or both, this home presents a unique opportunity to enjoy the best of what New Westminster has to offer. The building contains smoke detectors. At the rear of the property laneway access. There are four surface parking spaces at the rear of lot (id:39198)
Property Details
Interior
Features
Exterior
Parking
Garage spaces 4
Garage type -
Other parking spaces 0
Total parking spaces 4

