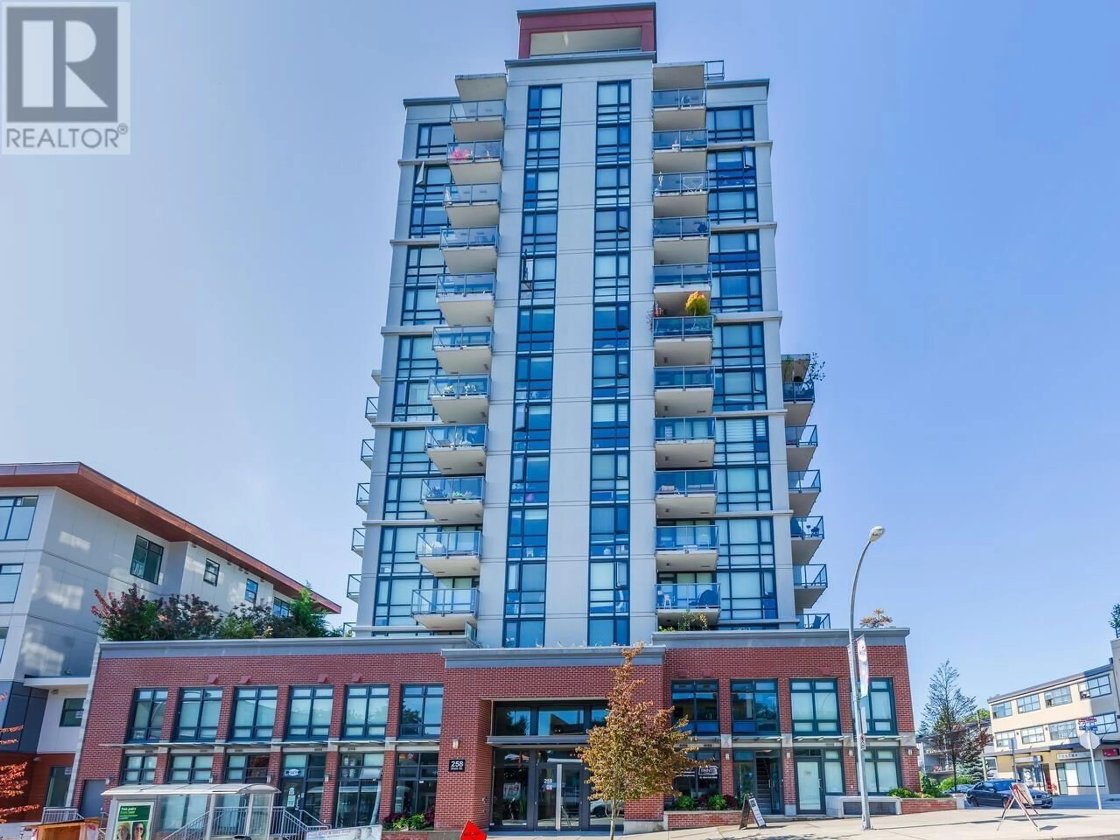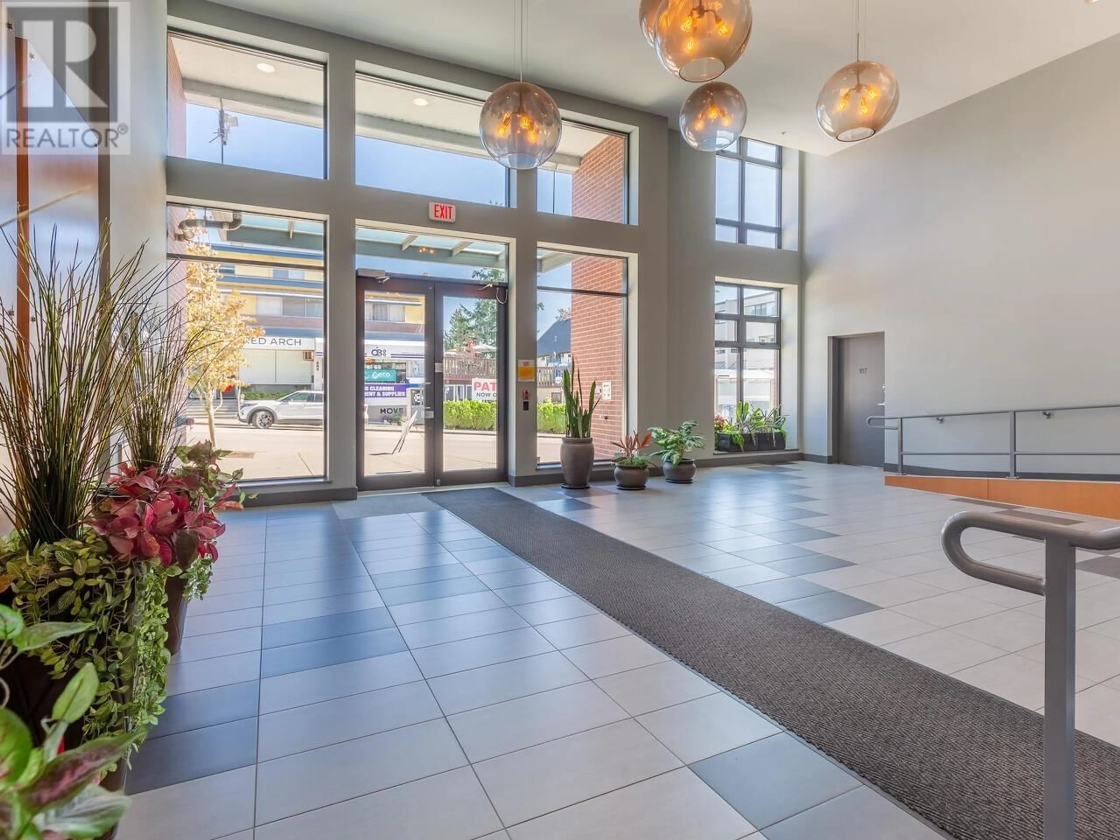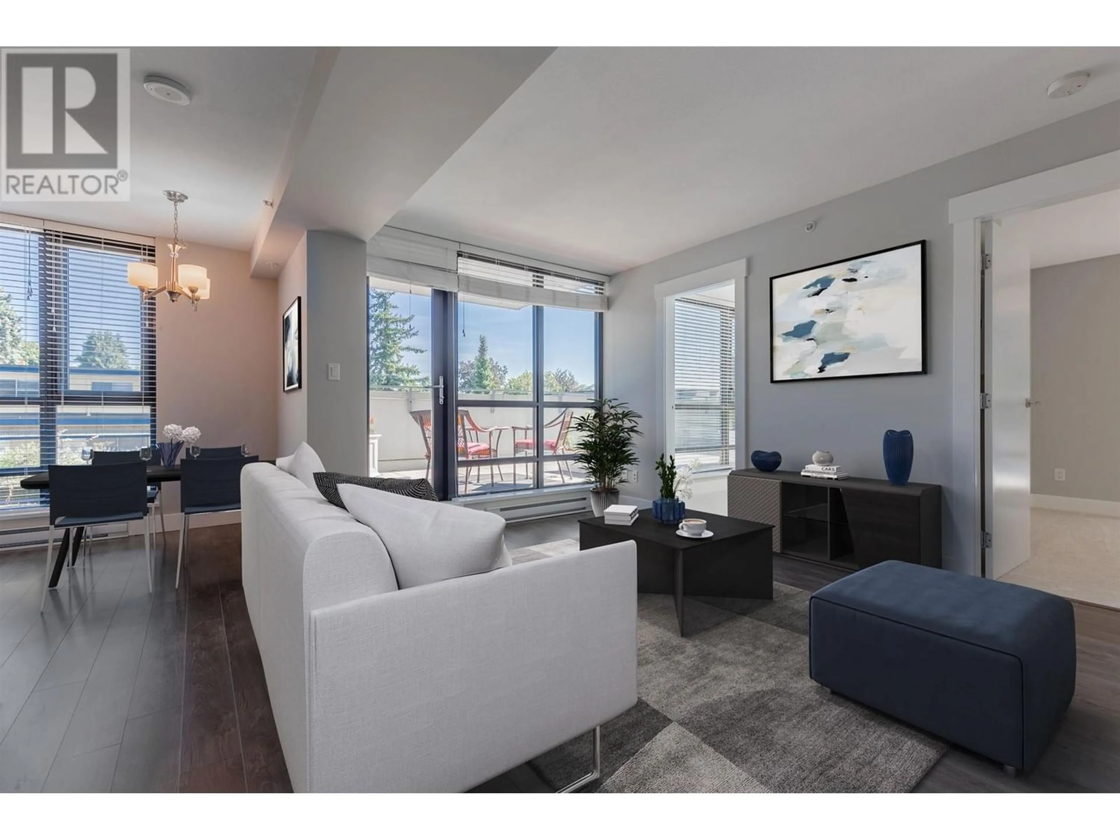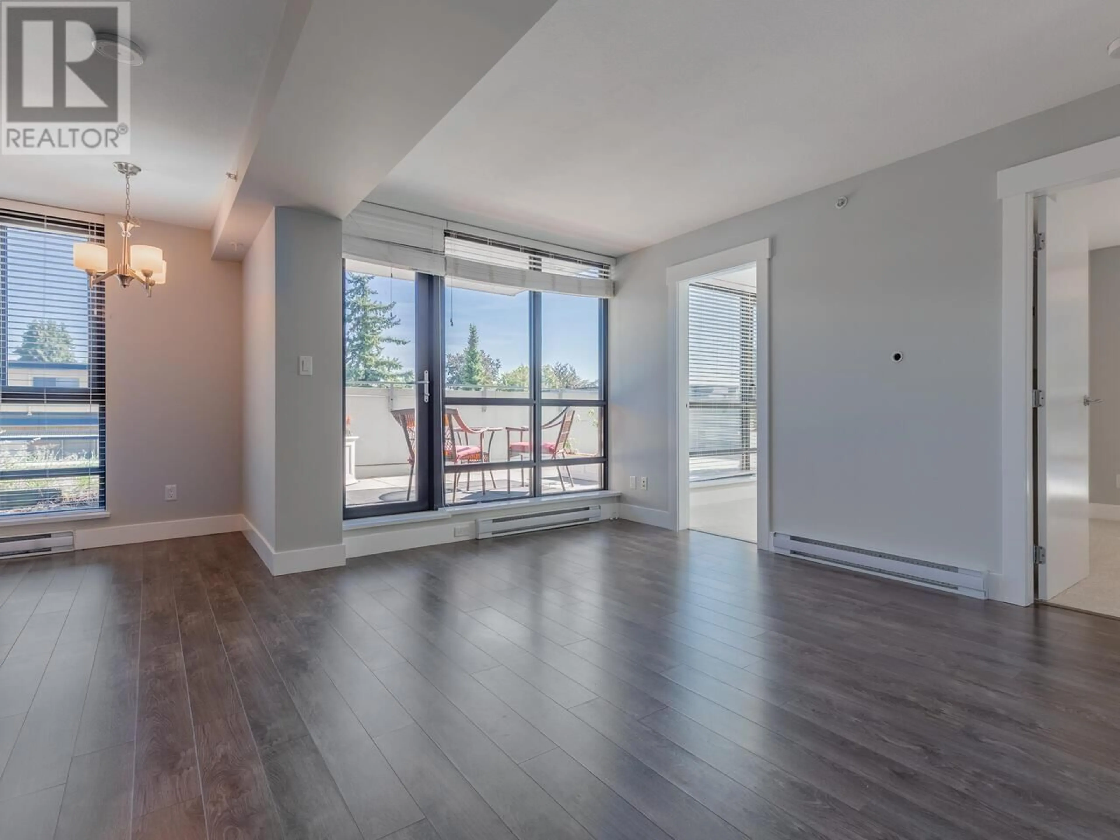304 258 SIXTH STREET, New Westminster, British Columbia V3L0G6
Contact us about this property
Highlights
Estimated ValueThis is the price Wahi expects this property to sell for.
The calculation is powered by our Instant Home Value Estimate, which uses current market and property price trends to estimate your home’s value with a 90% accuracy rate.Not available
Price/Sqft$946/sqft
Est. Mortgage$2,899/mo
Maintenance fees$448/mo
Tax Amount ()-
Days On Market1 year
Description
Welcome to this outstanding opportunity in Uptown New West where soaring lobby ceilings greet you. Laminate wood floors & brand new paint flow from the entry passed the 4-piece bathroom with a tub-to-ceiling tile surround soaker tub and shower. An open living room is centered between the 2 bedrooms and enclosed den, all with brand new carpet. Quartz counters divide the two tone cabinet scheme wrapping around stainless steel appliances including a brand new French door fridge. Floor to ceiling windows look out to the enormous 552 sq.ft patio sundeck effectively adding to your living space in the warmer months. A separate exit to the patio through a glass door in the primary bedroom leads to the covered portion of the patio bordered by the roof top green space just outside your railing. Only a 13 minute walk to Skytrain and downtown amenities & 13 minutes to Sixth & Sixth for the mall, restaurants and banking. 2 cats or dogs allowed, up to a maximum of 55 lbs total. 3D virtual tour at Realtor's site. (id:39198)
Property Details
Interior
Features
Exterior
Parking
Garage spaces 1
Garage type Underground
Other parking spaces 0
Total parking spaces 1
Condo Details
Inclusions




