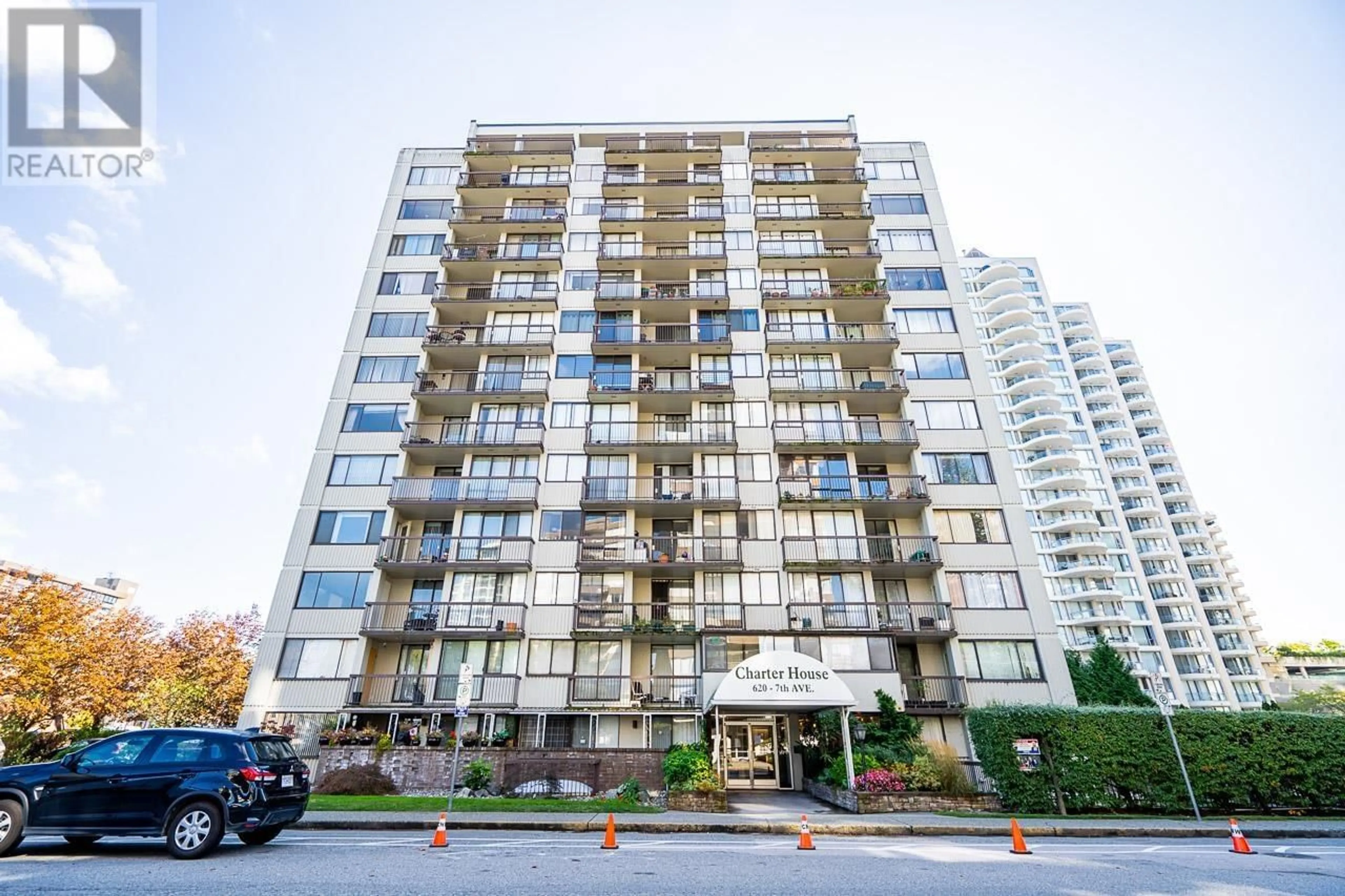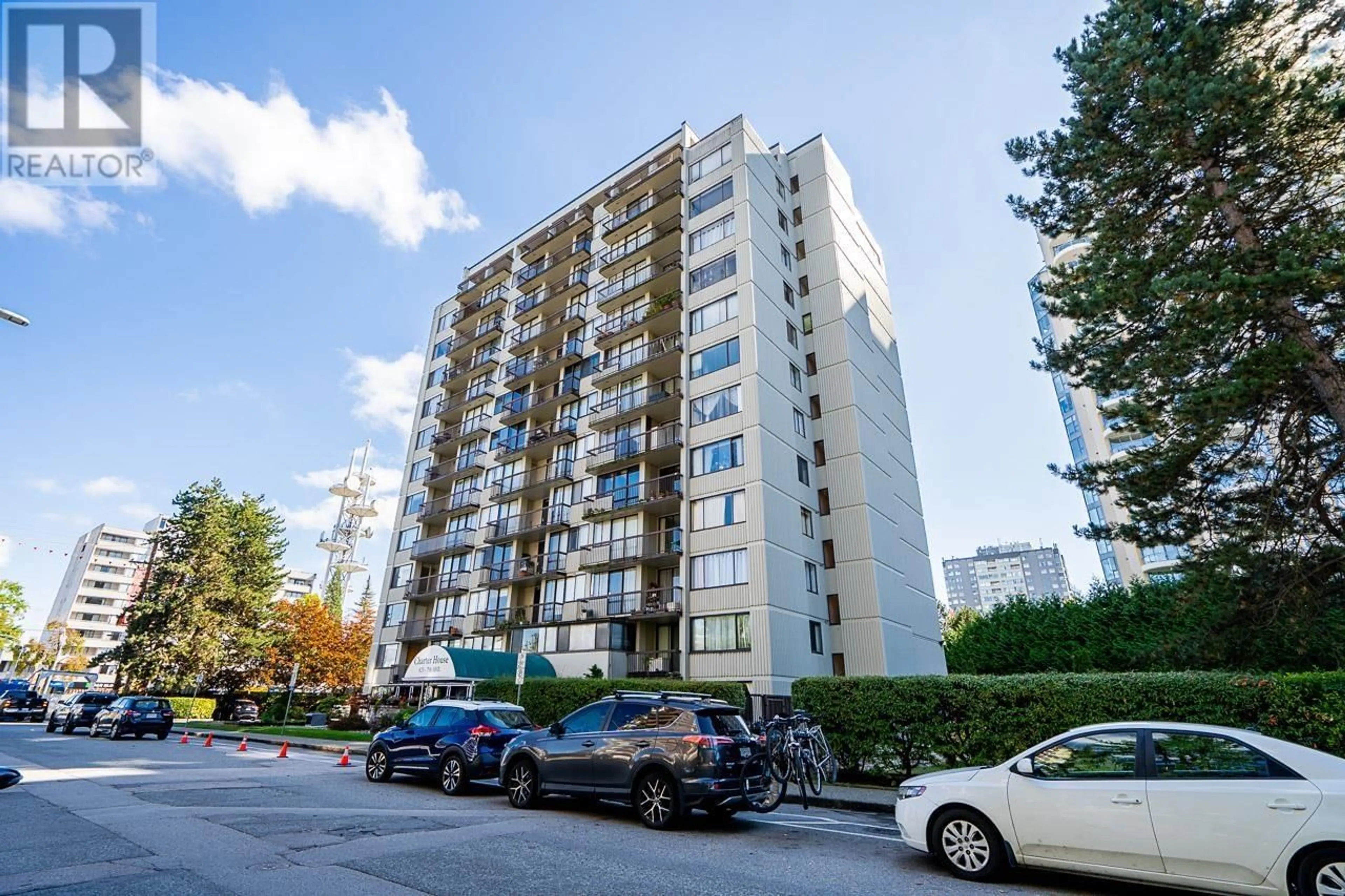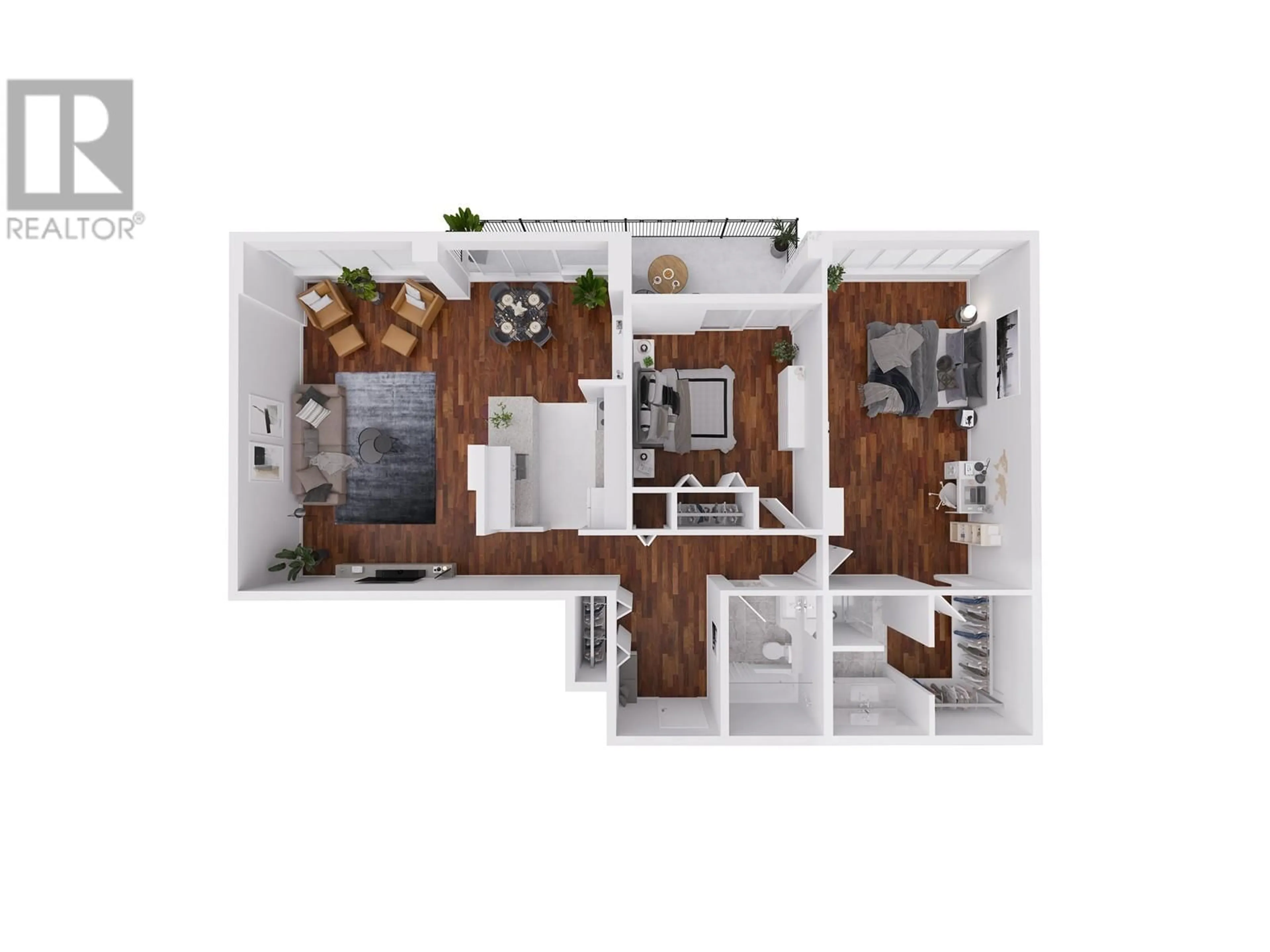206 620 SEVENTH AVENUE, New Westminster, British Columbia V3M5T6
Contact us about this property
Highlights
Estimated ValueThis is the price Wahi expects this property to sell for.
The calculation is powered by our Instant Home Value Estimate, which uses current market and property price trends to estimate your home’s value with a 90% accuracy rate.Not available
Price/Sqft$455/sqft
Est. Mortgage$2,099/mo
Maintenance fees$635/mo
Tax Amount ()-
Days On Market2 days
Description
Spacious and quiet, this corner, 2 bedroom, 2 bathroom, south-facing unit with large balcony in desirable Uptown New West has a Walker's Paradise score of 98! Although on the 2nd floor, the lovely south-facing garden view does not disappoint! The layout is very functional with a huge LR and dedicated DR. Kitchen has been updated with double-nosed granite, an extended breakfast bar area and ample cabinetry. Tasteful floor-to-ceiling cabinetry has been added for extra storage in the LR and DR. The sizable primary bedroom can fit a king size bed and a full bedroom set. The walk-in closet is also a bonus. Live a stone's throw away from all amenities and New West Secondary School with its desirable IB program. Heat and hot water included in strata fee. Unit comes with one parking and storage. (id:39198)
Property Details
Interior
Features
Exterior
Parking
Garage spaces 1
Garage type Underground
Other parking spaces 0
Total parking spaces 1
Condo Details
Amenities
Shared Laundry
Inclusions
Property History
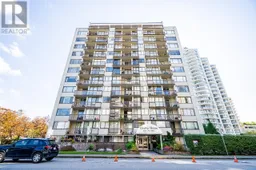 25
25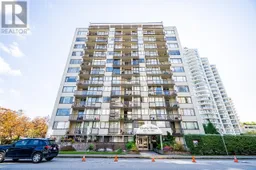 25
25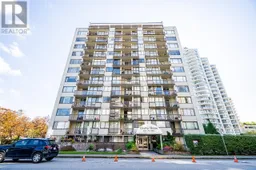 25
25
