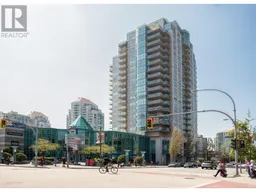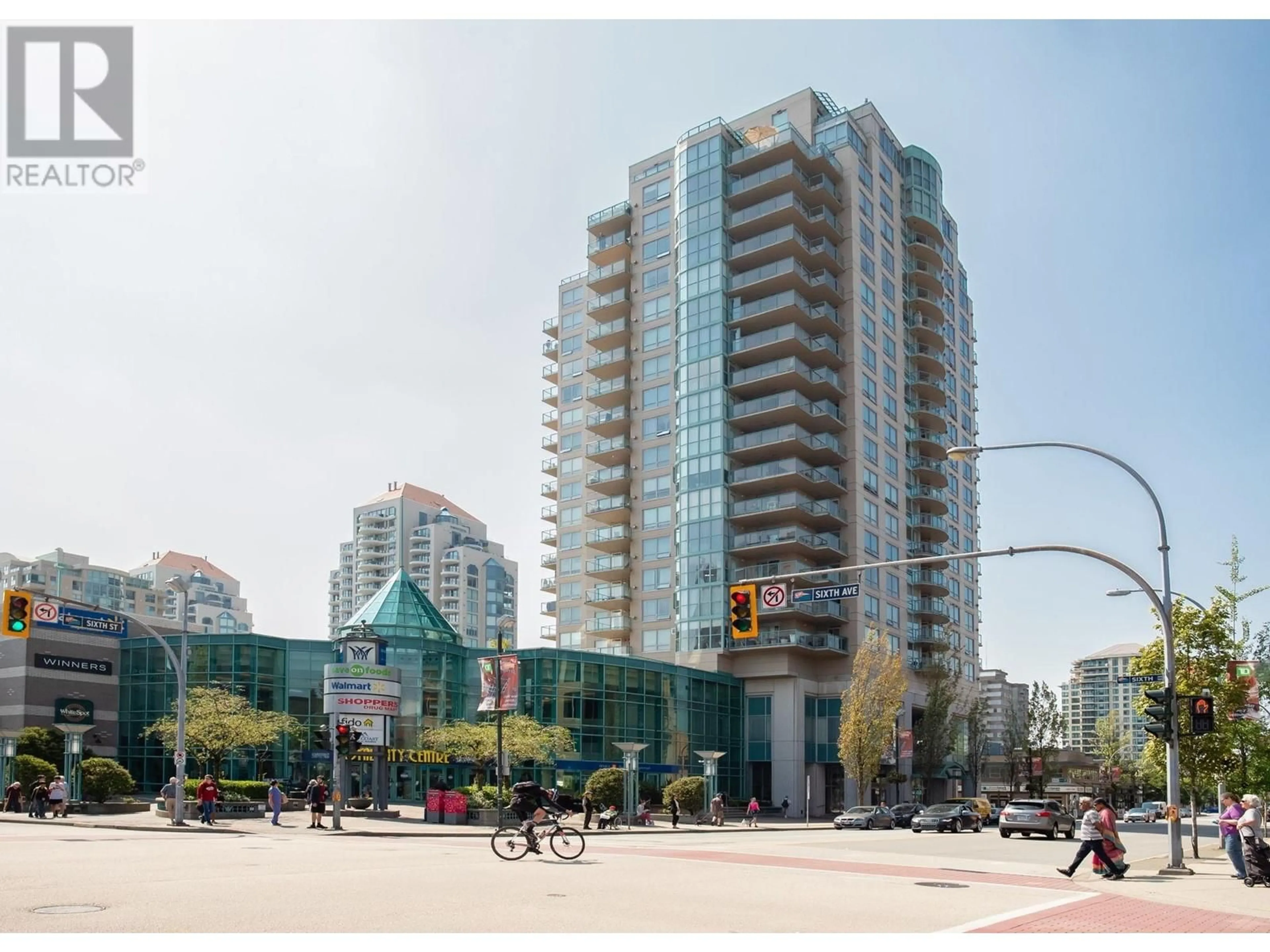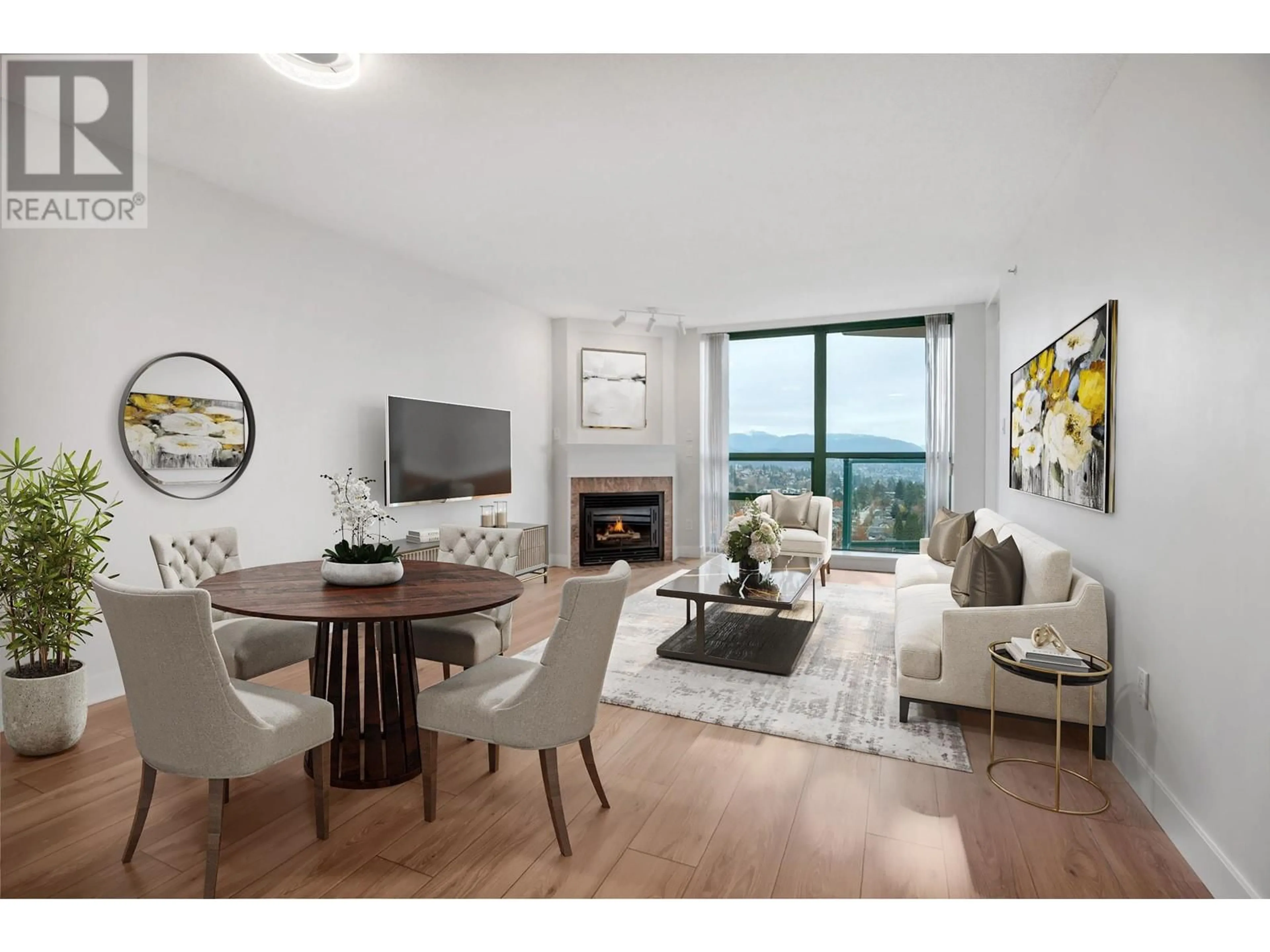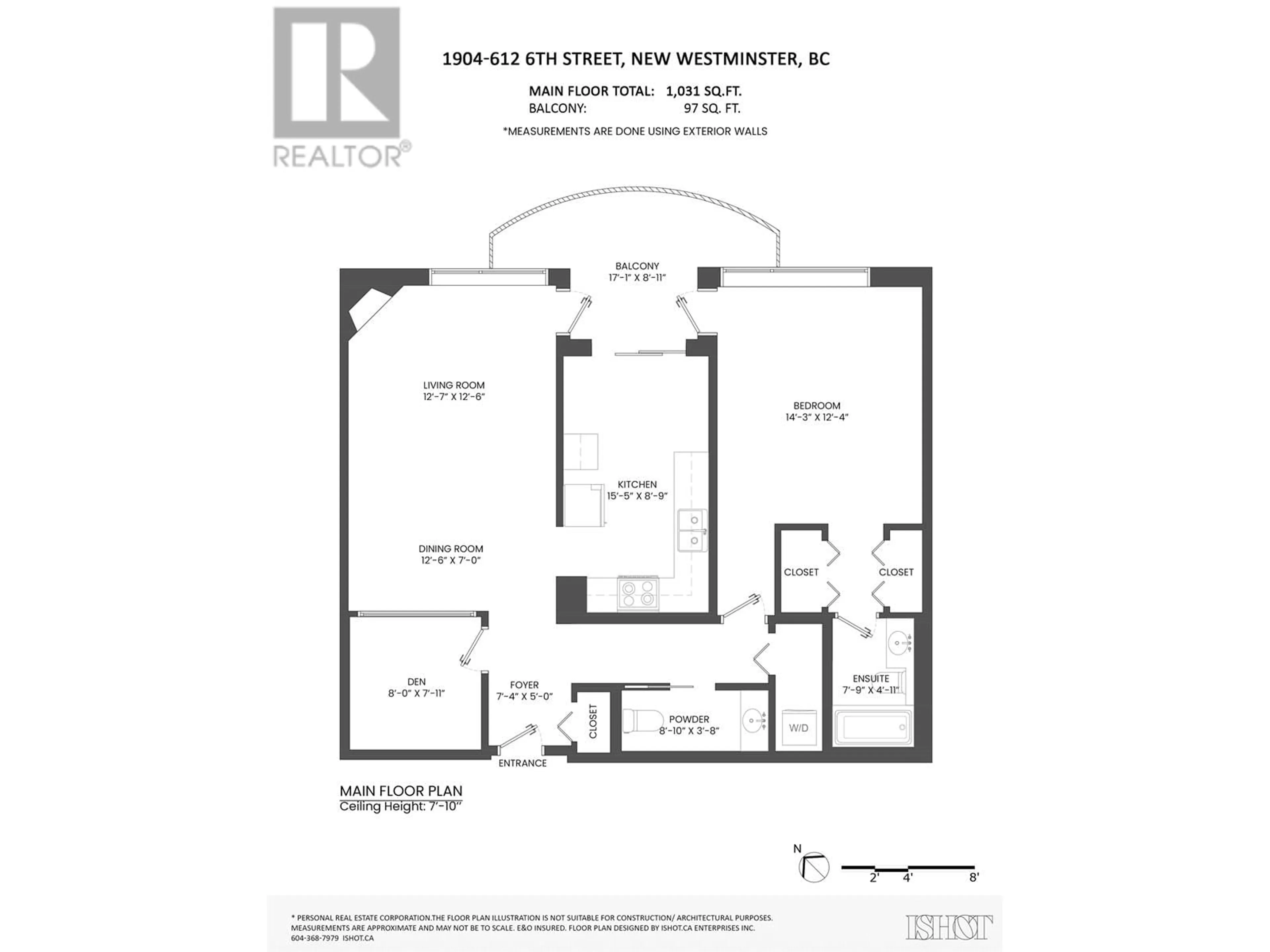1904 612 SIXTH STREET, New Westminster, British Columbia V3L5V2
Contact us about this property
Highlights
Estimated ValueThis is the price Wahi expects this property to sell for.
The calculation is powered by our Instant Home Value Estimate, which uses current market and property price trends to estimate your home’s value with a 90% accuracy rate.Not available
Price/Sqft$657/sqft
Est. Mortgage$2,912/mo
Maintenance fees$488/mo
Tax Amount ()-
Days On Market8 hours
Description
Situated in the heart of Uptown New Westminster and boasting a Walk Score of 98 out of 100, 'The Woodward' by Bosa offers spacious floor plans and convenient inside access directly to Royal City Centre Mall! Super central location just steps to shopping, dining, transit, banks, medical offices, & much more! 1 bed + den large enough to be second bedroom, 2 bathrooms. Views from every window overlooking Queens Park, mountains, city & river. Freshly painted, new lighting & faucets throughout. New flooring. New dishwasher and hood fan. Natural gas fireplace. Eat-in kitchen with mountain views. 2 parking stalls & 1 storage locker. 1 dog or cat (26 lbs max). Very well maintained building (re-piped 2019, common area update 2020, exterior paint & balcony resurface 2023). Open house Sunday 2-4 PM! (id:39198)
Upcoming Open House
Property Details
Interior
Features
Exterior
Parking
Garage spaces 2
Garage type Visitor Parking
Other parking spaces 0
Total parking spaces 2
Condo Details
Amenities
Exercise Centre, Laundry - In Suite
Inclusions
Property History
 40
40


