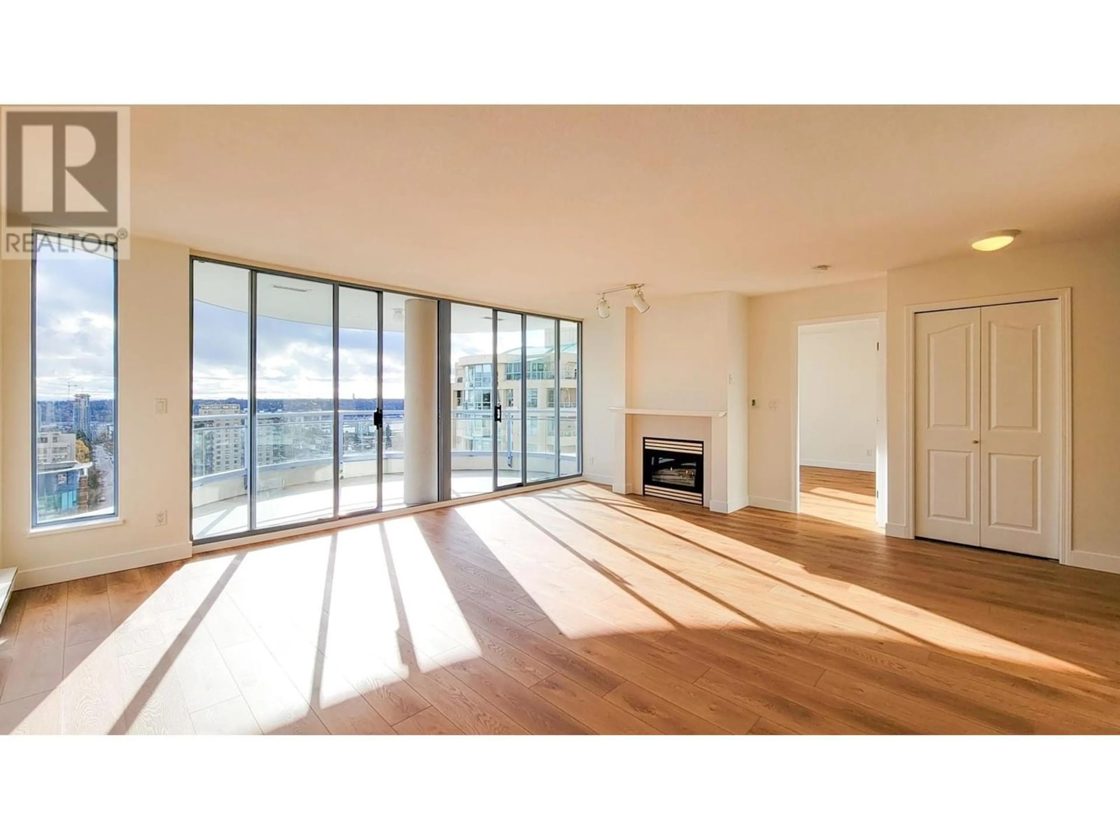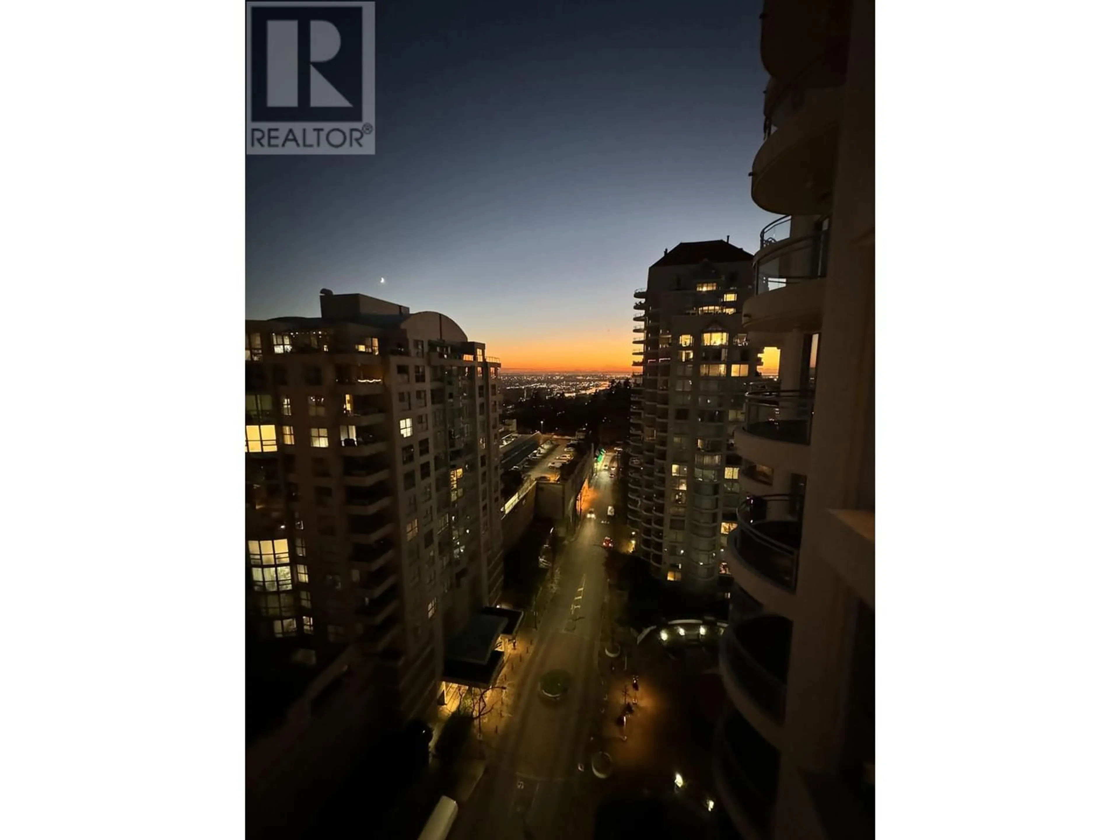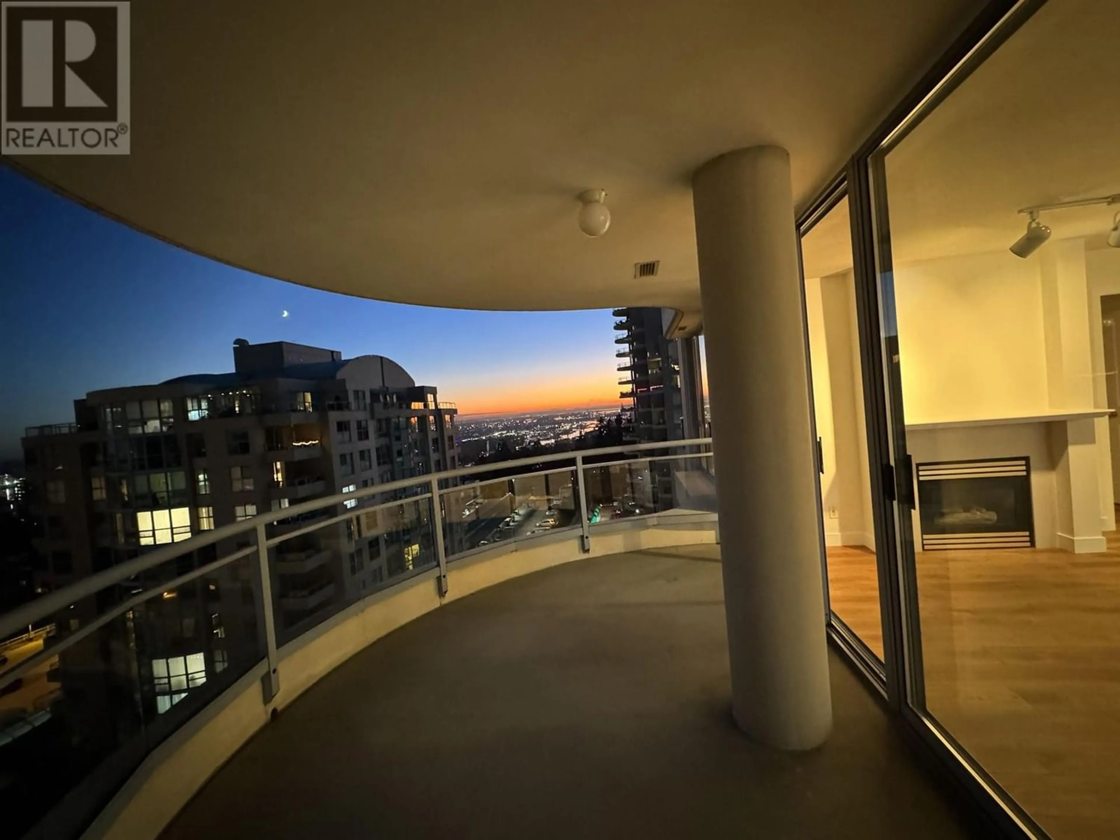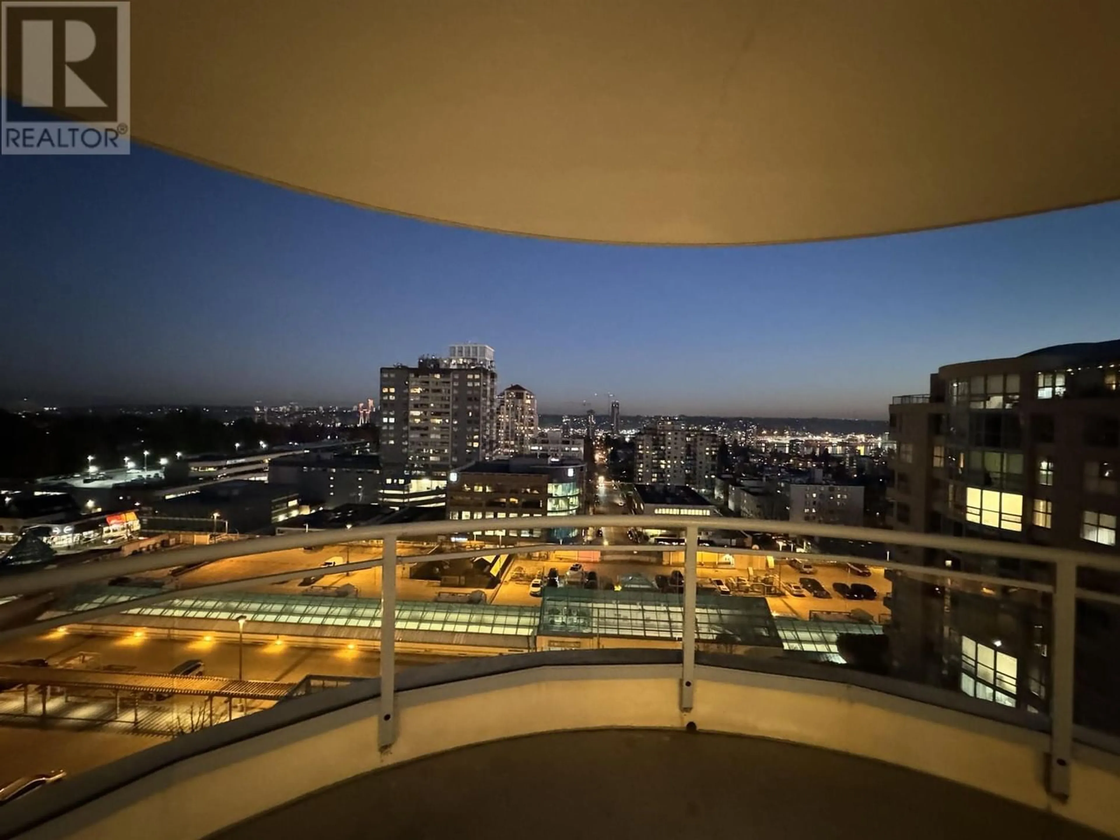1604 719 PRINCESS STREET, New Westminster, British Columbia V3M6T9
Contact us about this property
Highlights
Estimated ValueThis is the price Wahi expects this property to sell for.
The calculation is powered by our Instant Home Value Estimate, which uses current market and property price trends to estimate your home’s value with a 90% accuracy rate.Not available
Price/Sqft$735/sqft
Est. Mortgage$3,126/mo
Maintenance fees$458/mo
Tax Amount ()-
Days On Market286 days
Description
STUNNING PANORAMIC VIEWS! 990 sqrft, completely renovated 2 bed (2nd bed doesn't have a closet) & 1.5 baths with vinyl plank floors throughout and modern baseboards. High end Thomasville kitchen/bathroom cabinets w Silestone counters, never been used stainless Samsung appliances & gorgeous matching kitchen faucet & soap dispenser. The elevated sinks in the WC's with brushed gold faucets compliment the gold light fixtures & cabinet hardware. New mirrored sliding doors and roller blinds with black outs in bedrooms. The southern VIEWS of the river out to the airport are breathtaking & will make you feel like you are on vacation 365 days a year. The Stirling is a reputable BOSA building with a healthy contingency. No pets, 1 parking 1 storage. This is one not to be missed! (id:39198)
Property Details
Interior
Features
Exterior
Parking
Garage spaces 1
Garage type Visitor Parking
Other parking spaces 0
Total parking spaces 1
Condo Details
Amenities
Exercise Centre, Laundry - In Suite
Inclusions




