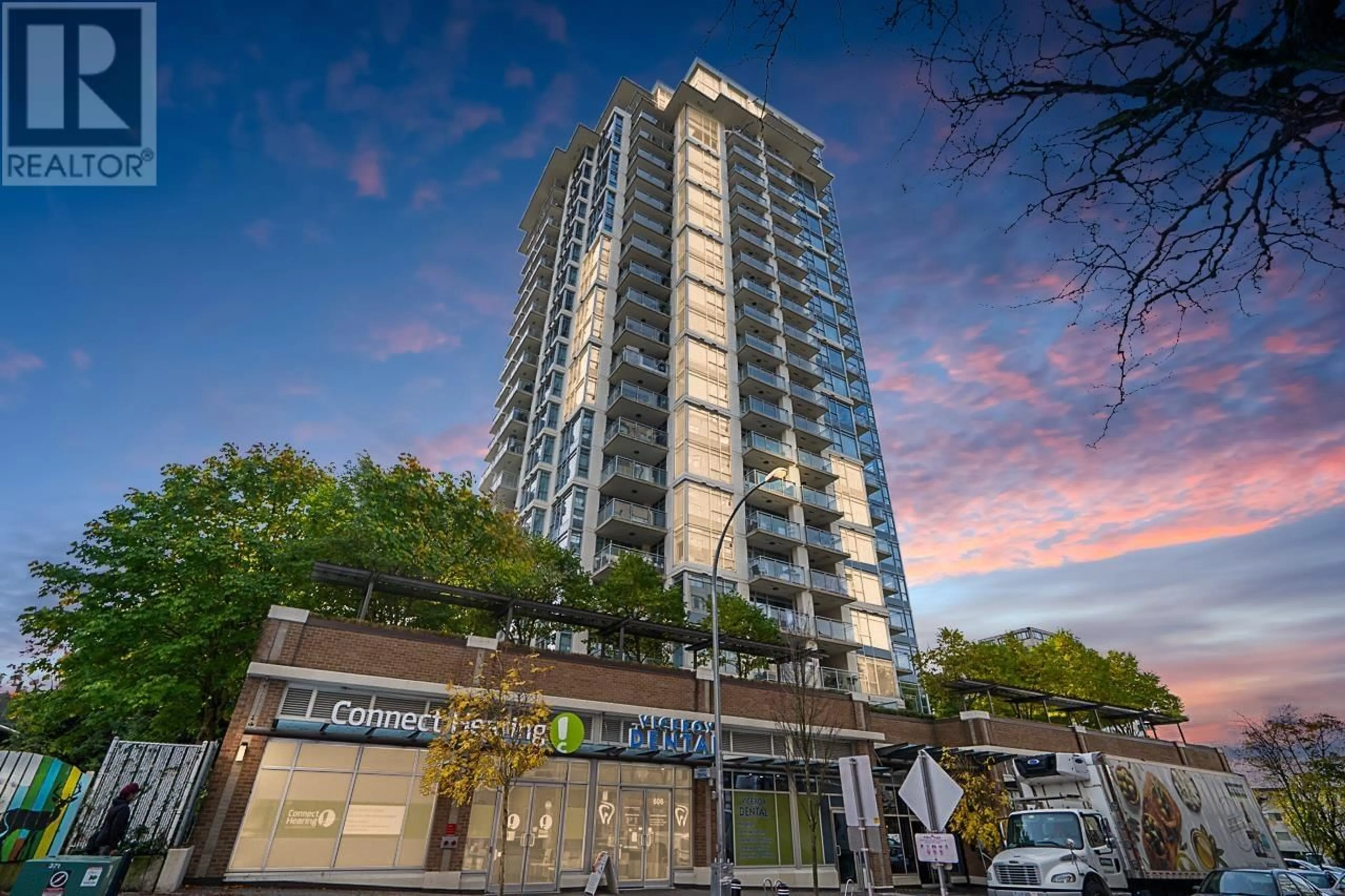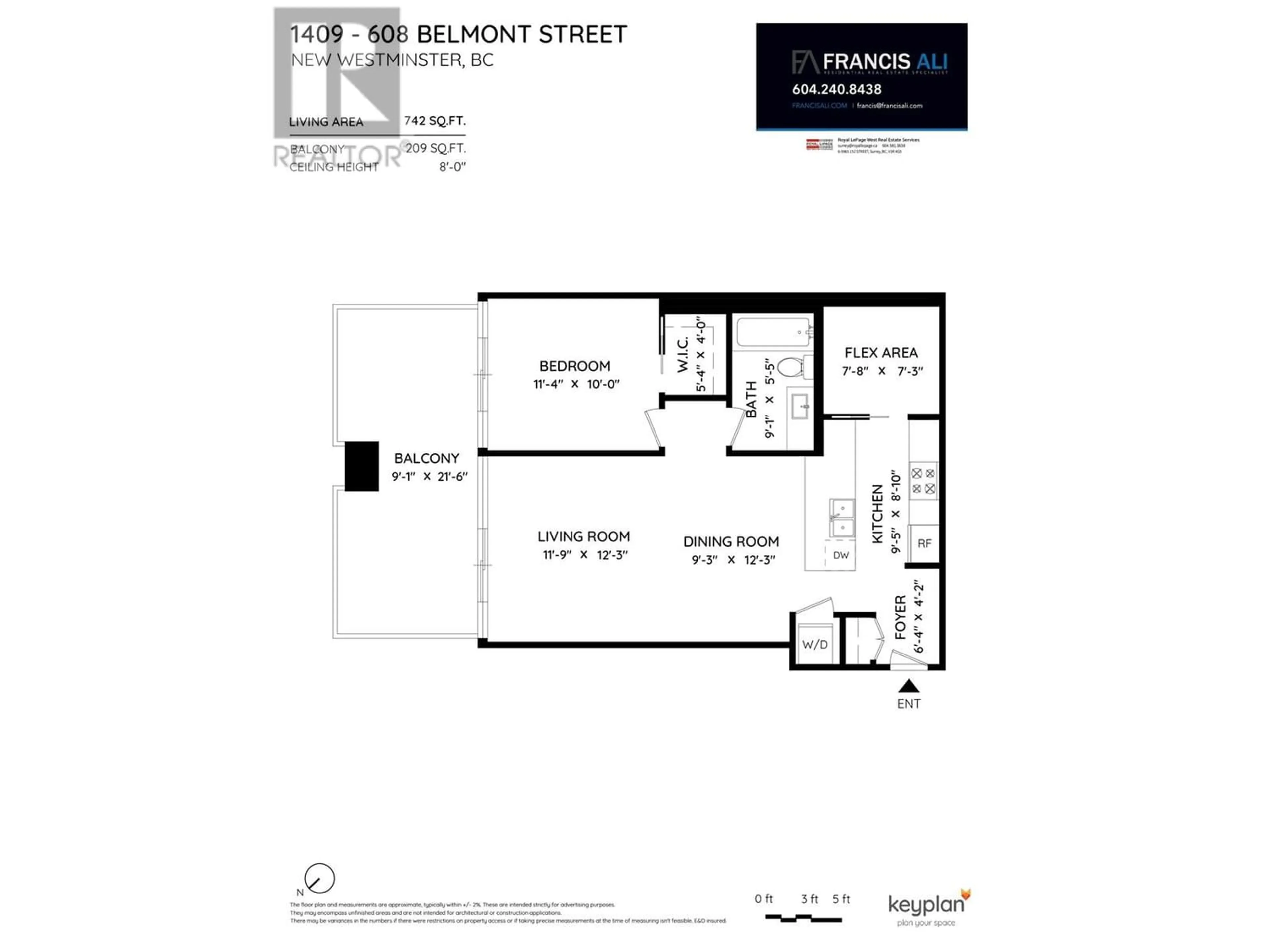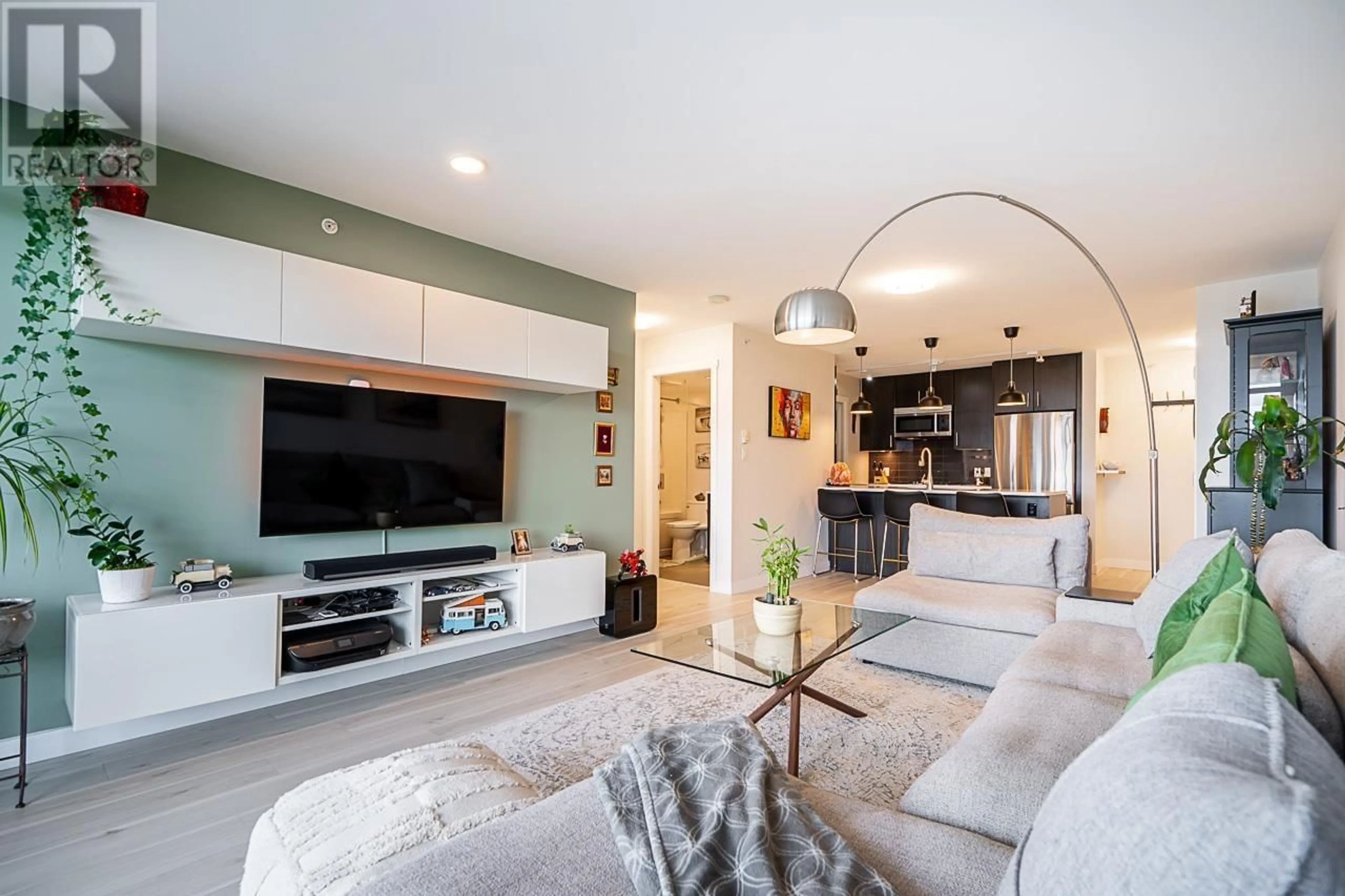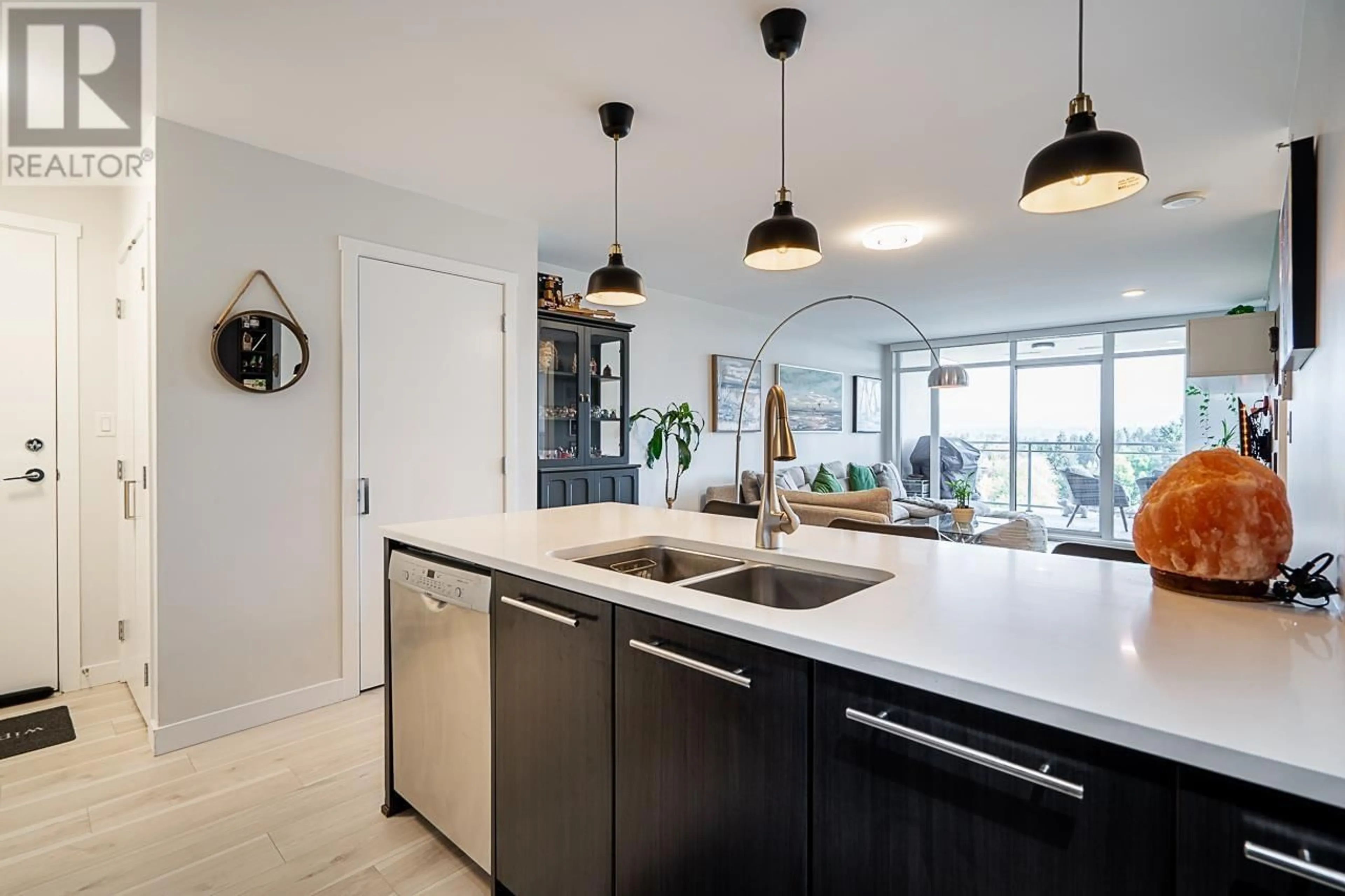1409 608 BELMONT STREET, New Westminster, British Columbia V3M0G8
Contact us about this property
Highlights
Estimated ValueThis is the price Wahi expects this property to sell for.
The calculation is powered by our Instant Home Value Estimate, which uses current market and property price trends to estimate your home’s value with a 90% accuracy rate.Not available
Price/Sqft$889/sqft
Est. Mortgage$2,834/mo
Maintenance fees$496/mo
Tax Amount ()-
Days On Market192 days
Description
Welcome to The Viceroy by BOSA . Featuring outstanding views of the mountains & city. Impressive open concept floor plan for this one bedroom & den . Show casing a contemporary color scheme with newer paint & newer laminate flooring. Boasting high end finishing including luxurious quartz countertops ,Bosch stainless steel appliances. Also includes a gas stove which adds to the high quality features of the kitchen . The spacious bedroom is designed to comfortably accommodate a king size bed . The den provides ample space to accommodate a bed.Enjoy the views from the incredibly spacious patio, meas. a generous 209 square feet.This home comes with 1 parking & 1 locker, amenities include lounge with kitchen, gym & garden. Steps away to Royal Center mall & all amenities!EV charging available. (id:39198)
Property Details
Interior
Features
Exterior
Parking
Garage spaces 1
Garage type Underground
Other parking spaces 0
Total parking spaces 1
Condo Details
Amenities
Exercise Centre, Laundry - In Suite, Recreation Centre
Inclusions




