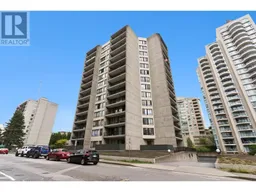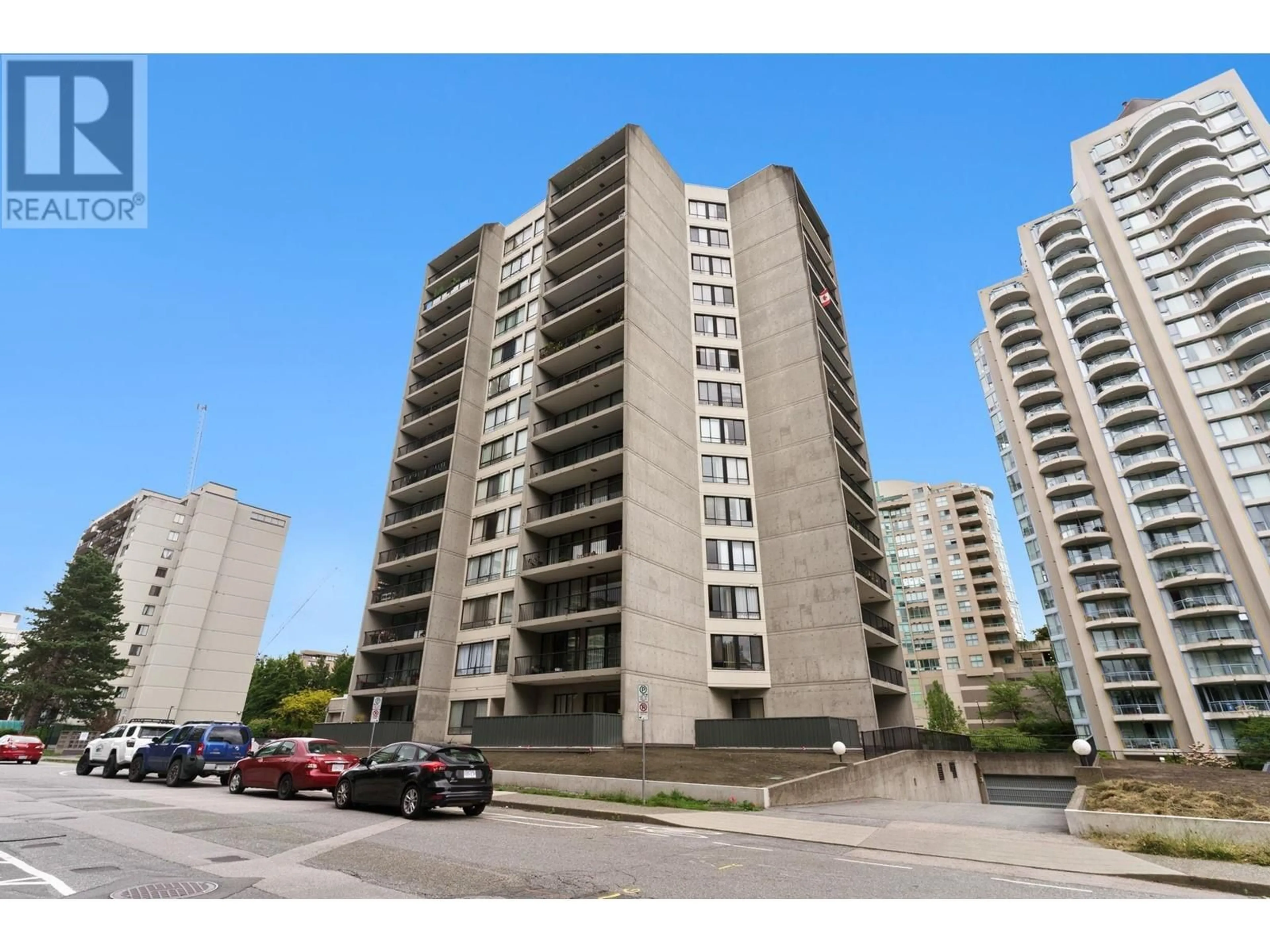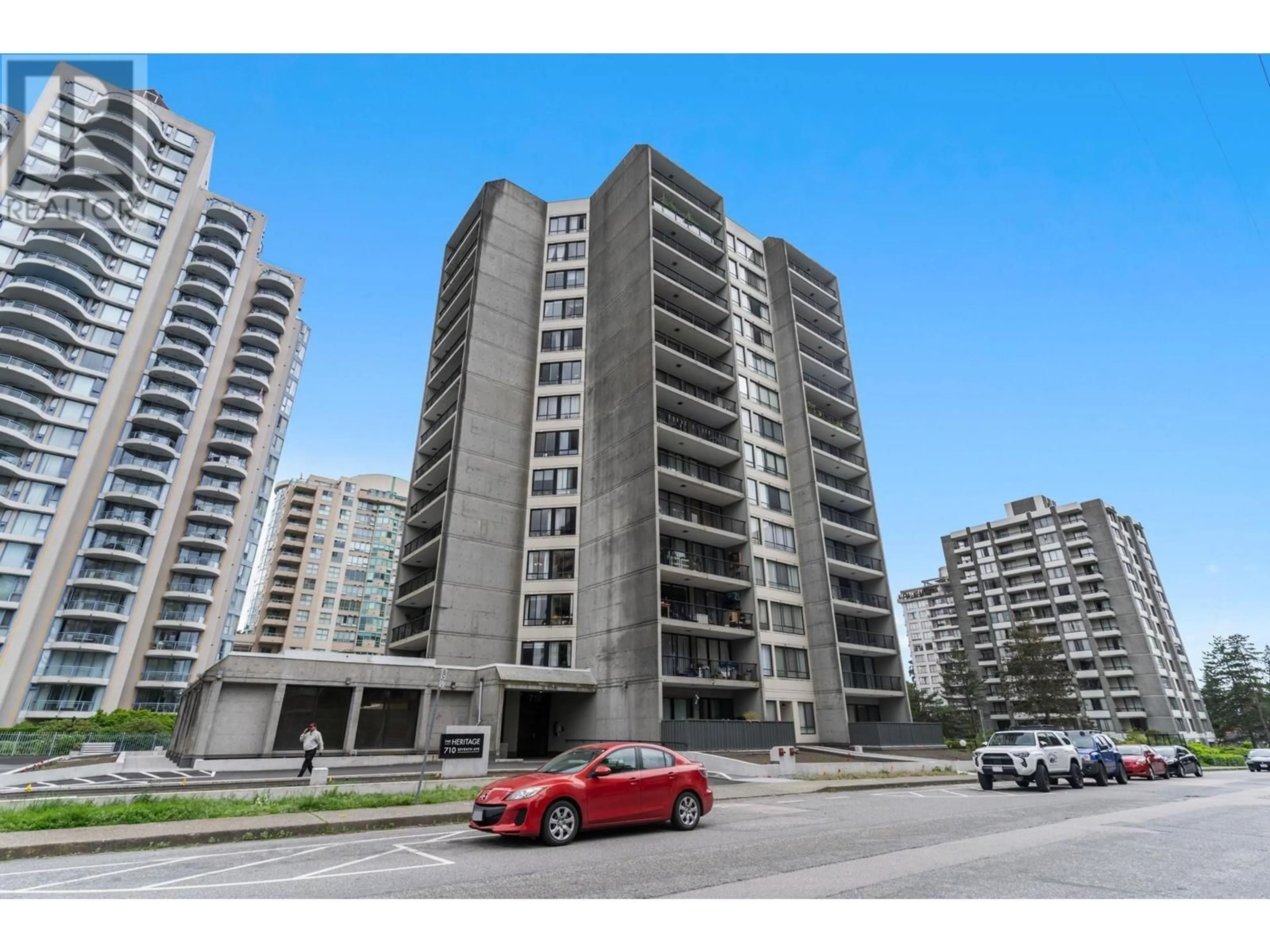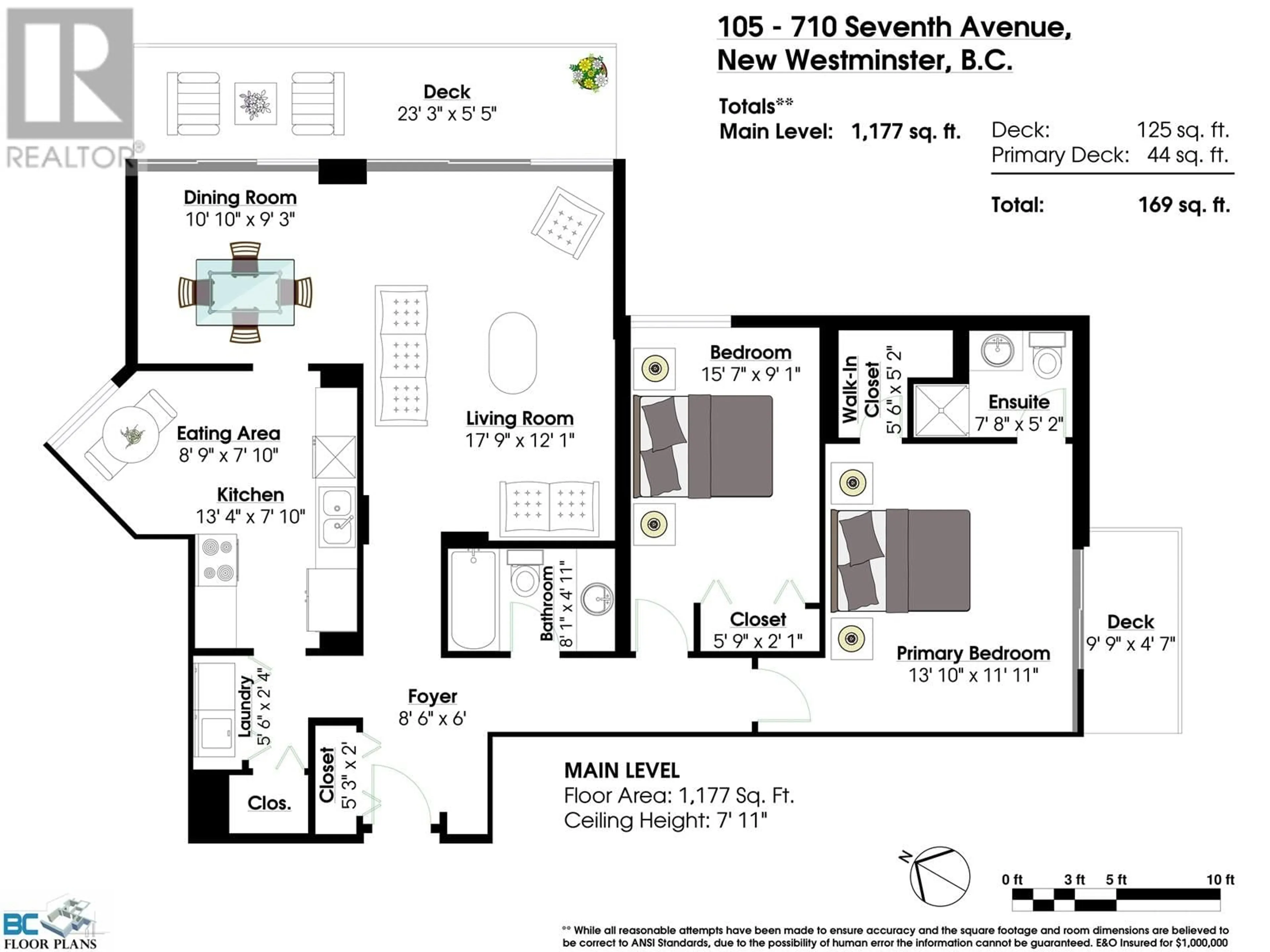105 710 SEVENTH AVENUE, New Westminster, British Columbia V3M5V3
Contact us about this property
Highlights
Estimated ValueThis is the price Wahi expects this property to sell for.
The calculation is powered by our Instant Home Value Estimate, which uses current market and property price trends to estimate your home’s value with a 90% accuracy rate.Not available
Price/Sqft$593/sqft
Days On Market13 days
Est. Mortgage$3,002/mth
Maintenance fees$675/mth
Tax Amount ()-
Description
The Heritage stands out as a renowned, tranquil concrete hi-rise in the area. Situated on the second floor and nestled in the northwest corner, this 2-bedroom, 2-bathroom residence offers a uniquely private living experience within the building, boasting windows on three sides for ample natural light. The kitchen features a charming north-facing window in the nook. Step outside onto the expansive 25'x5' covered balcony that spans across the living and dining areas, perfect for relaxation and entertainment. Additionally, there's a second balcony off the master bedroom. Recent updates to the building include a new parking membrane, refreshed landscaping, modernized elevators, renewed hallway carpets, and a revamped lobby. Monthly strata fees cover heating and hot water, simplifying utility costs. Convenience is key with Royal City Centre, Moody Park, schools, public transportation, and dining options just a stone's throw away. Please note that pets and BBQs are not permitted in this community. (id:39198)
Property Details
Interior
Features
Exterior
Parking
Garage spaces 1
Garage type -
Other parking spaces 0
Total parking spaces 1
Condo Details
Amenities
Laundry - In Suite
Inclusions
Property History
 33
33


