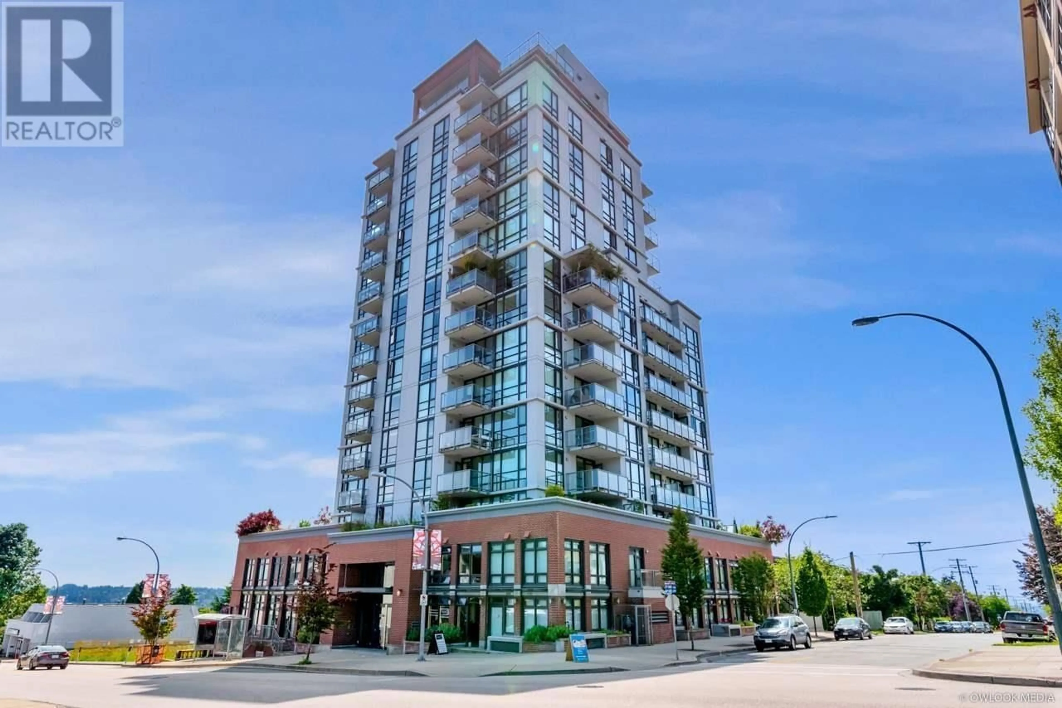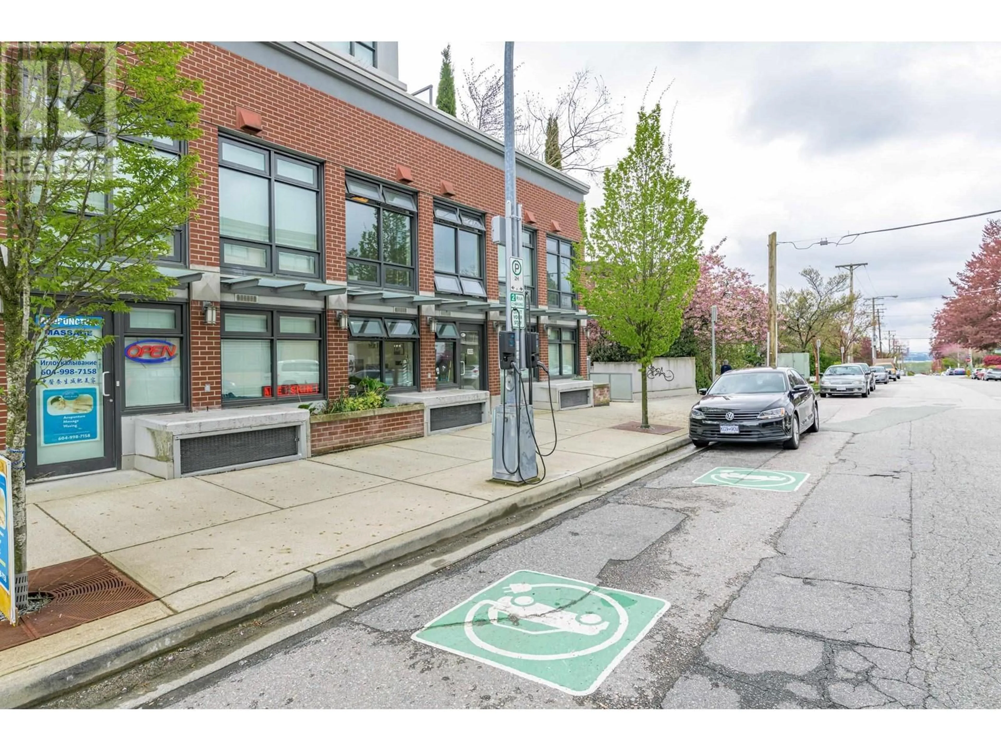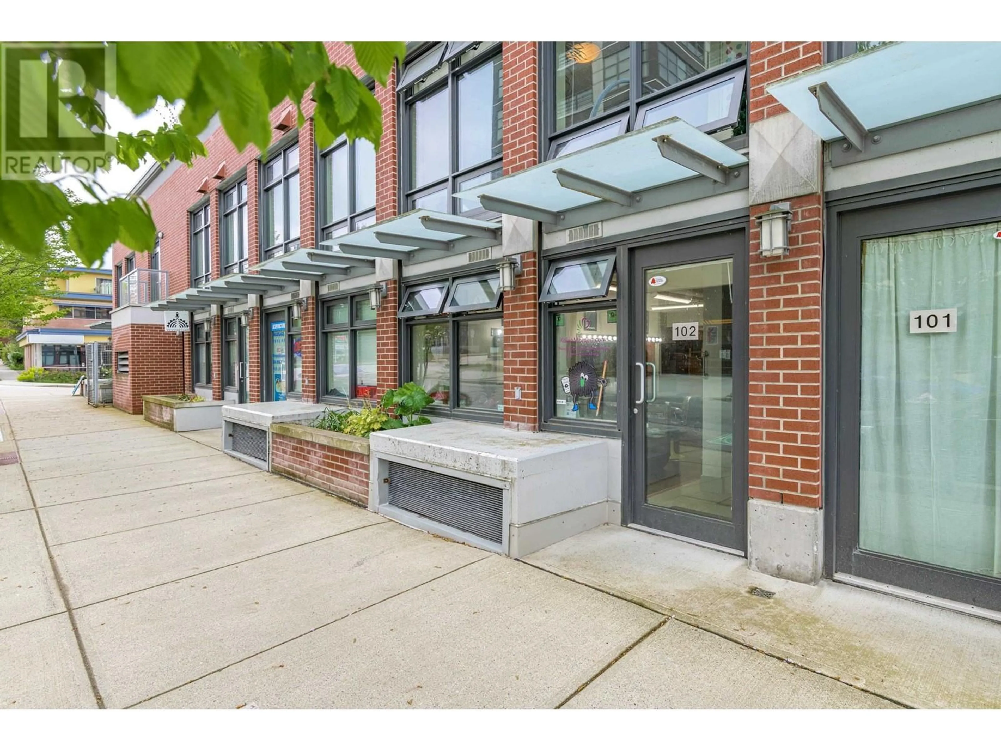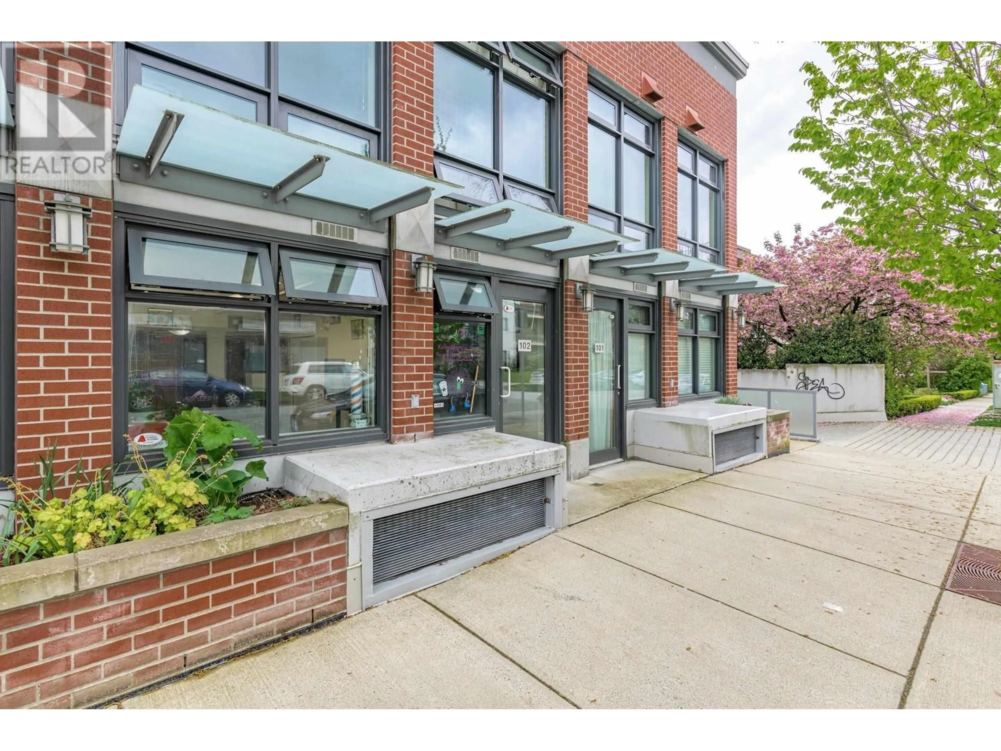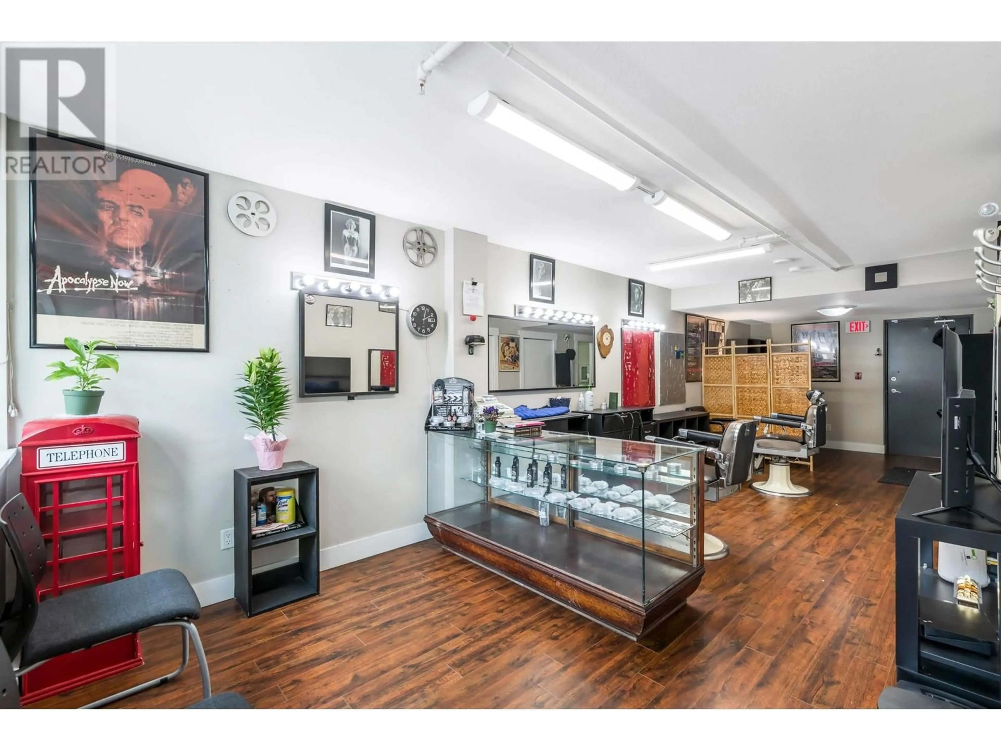102 258 SIXTH STREET, New Westminster, British Columbia V3L0G6
Contact us about this property
Highlights
Estimated ValueThis is the price Wahi expects this property to sell for.
The calculation is powered by our Instant Home Value Estimate, which uses current market and property price trends to estimate your home’s value with a 90% accuracy rate.Not available
Price/Sqft$661/sqft
Est. Mortgage$2,791/mo
Maintenance fees$670/mo
Tax Amount ()-
Days On Market145 days
Description
Work from home has found its match! Rare LIVE/WORK townhouse has street front exposure & back door access in a developing Uptown New Westminster. This unit offer just under 1000 square ft of space on 2 levels with potential for RETAIL/OFFICE use & has been running as a successful barber shop for past 7 years. Bottom level boasts eng. laminate floors, bathroom, laundry & large storage closet. Upstairs has a modern studio style space that is currently rented & generating additional income. Finished with laminate floors, S/S appliances, QUARTS counter tops, high-gloss cabinet, tile backsplash & more. Great exposure along Sixth St. with new high rises being built on transit route. Steps away from Queens Park, Royal City Mall, schools, shops, restaurants & more. Pets & Rentals welcome. Call now! (id:39198)
Property Details
Interior
Features
Exterior
Parking
Garage spaces 1
Garage type -
Other parking spaces 0
Total parking spaces 1
Condo Details
Amenities
Exercise Centre, Laundry - In Suite
Inclusions

