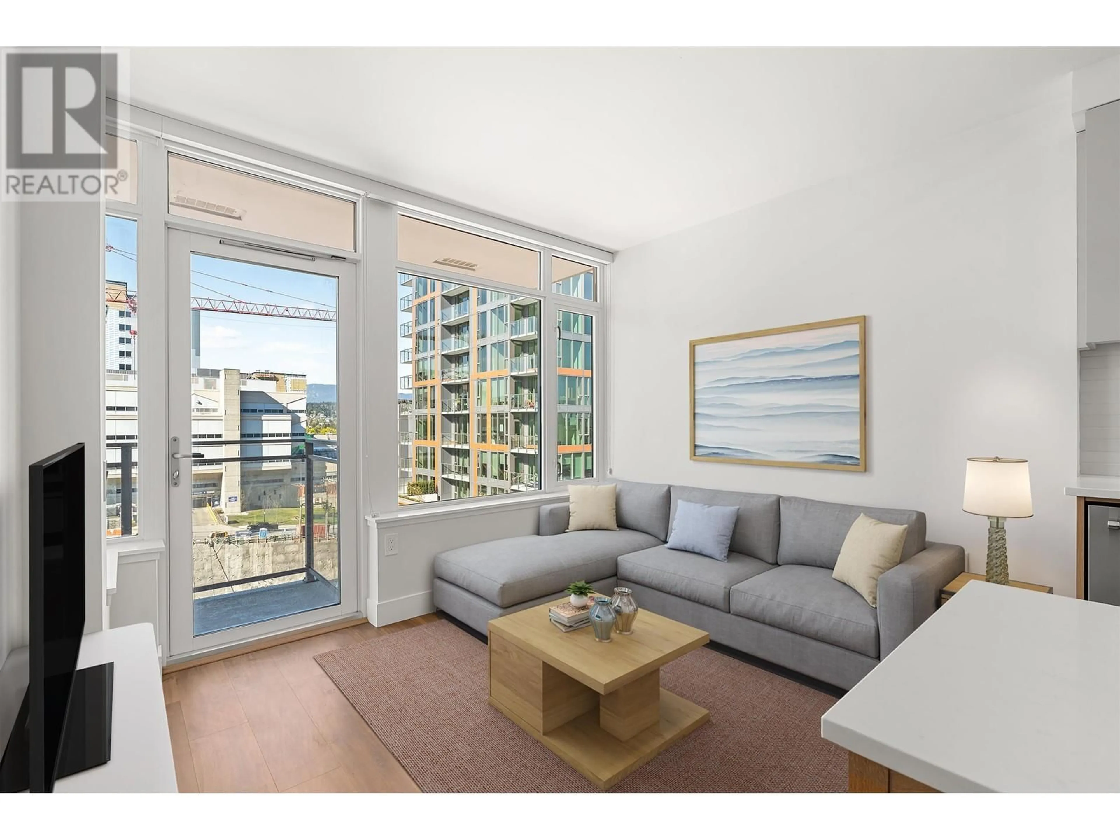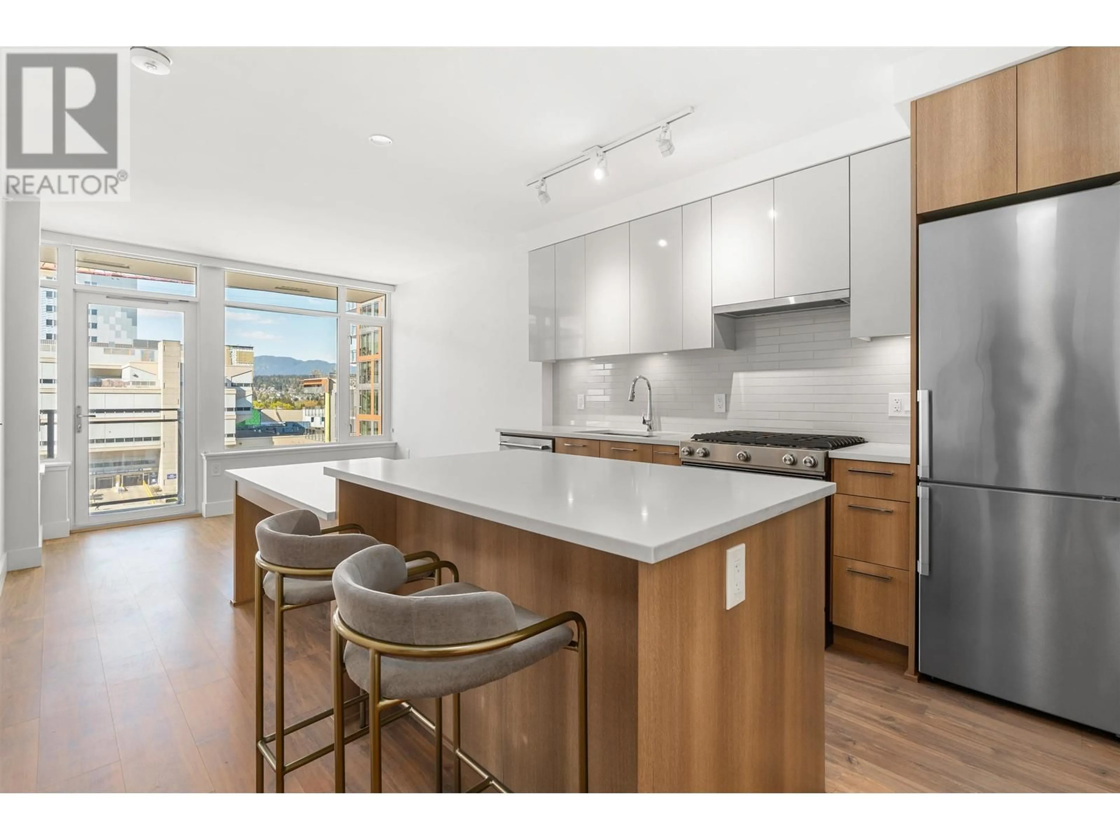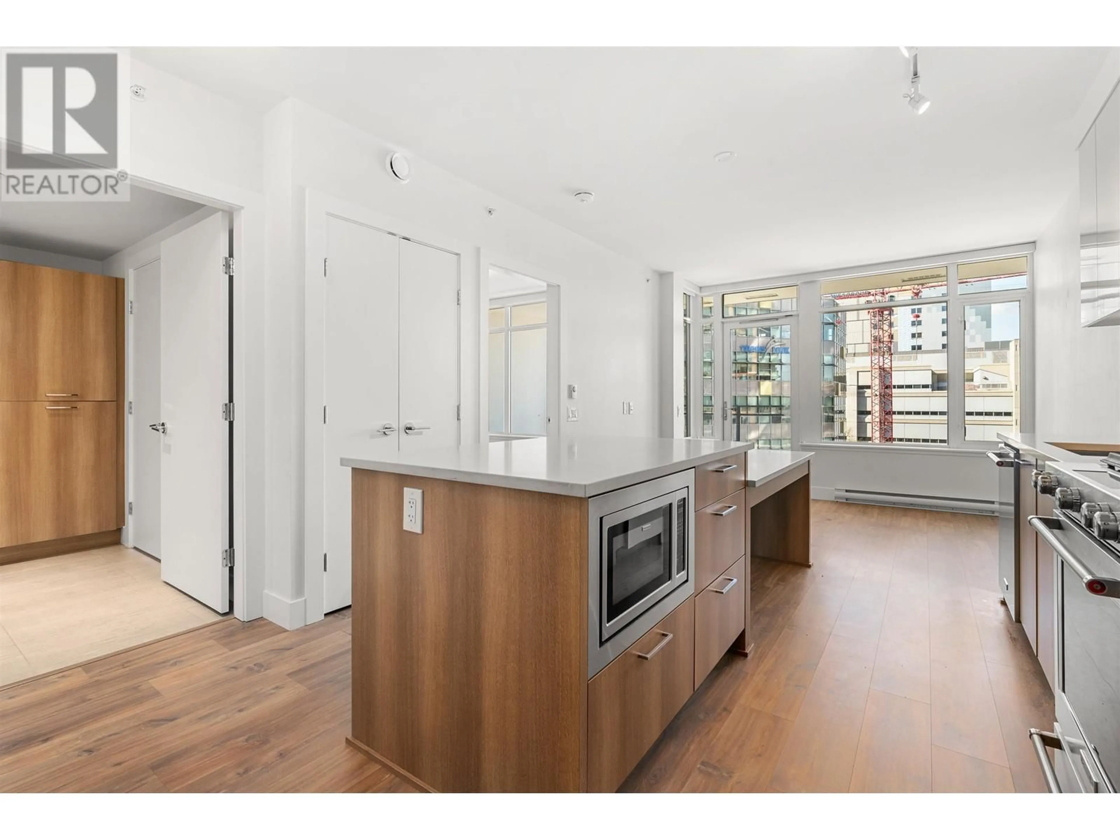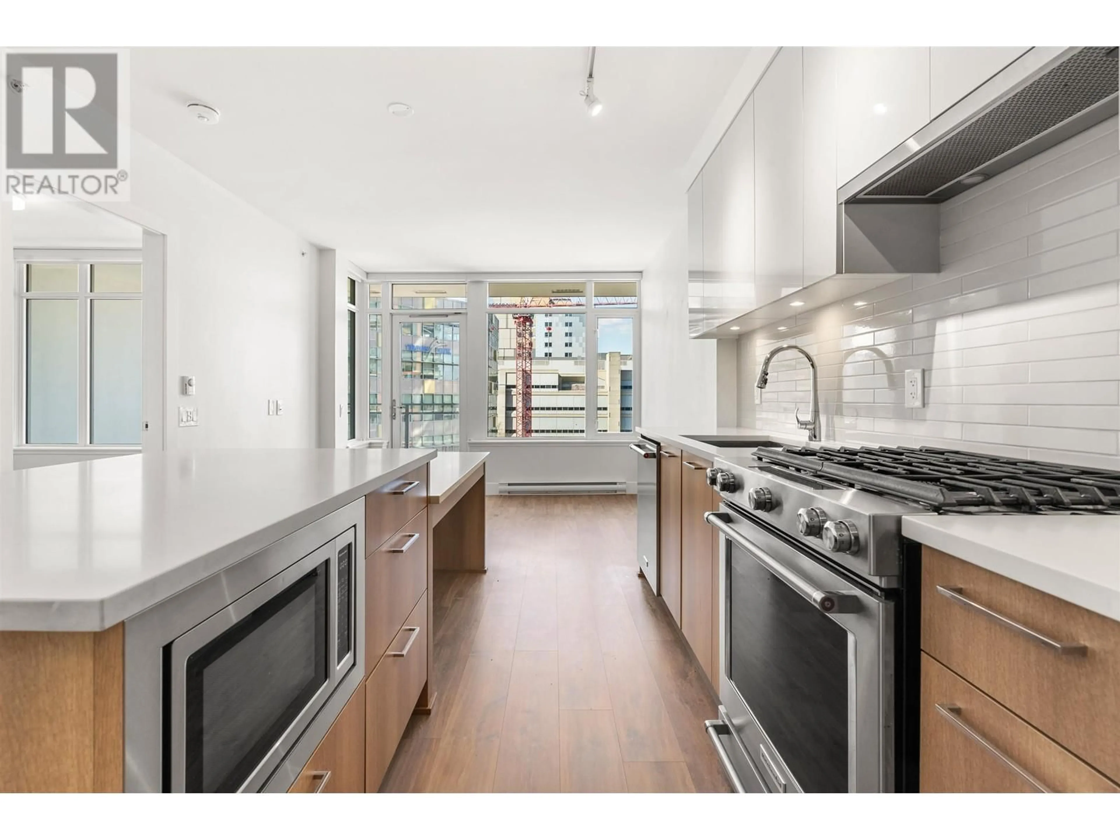906 258 NELSON'S COURT, New Westminster, British Columbia V3L0J9
Contact us about this property
Highlights
Estimated ValueThis is the price Wahi expects this property to sell for.
The calculation is powered by our Instant Home Value Estimate, which uses current market and property price trends to estimate your home’s value with a 90% accuracy rate.Not available
Price/Sqft$994/sqft
Est. Mortgage$2,444/mo
Maintenance fees$349/mo
Tax Amount ()-
Days On Market162 days
Description
Welcome home to THE BEST DESIGNED 1 BEDROOM floor plan at the COLUMBIA by WESGROUP, in the fantastic Brewery District! This spacious residence offers over 600 Sq.Ft. of Indoor/Outdoor space on the quiet side of the building! Boasting floor-to-ceiling windows with natural light flowing throughout, an oversized kitchen island, a gas cooktop, & a generous-sized balcony perfect for morning coffees or evening BB Amazing Amenities: 10,000 Sq.Ft. Clubhouse with Exercise Facility, indoor/outdoor Terrace Lounge with dining area, Firepit, Playground, Garden Plots, & Bike/Dog Wash. With proximity to Sapperton Skytrain Station, Royal Columbian Hospital, Shopping, Groceries, Restaurants, & Parks, an effortless lifestyle awaits! ***Quick possession is possible!*** OPEN HOUSE: Saturday, July 13th from 11:00-1:00pm & Sunday by appt. (id:39198)
Property Details
Interior
Features
Exterior
Parking
Garage spaces 1
Garage type Underground
Other parking spaces 0
Total parking spaces 1
Condo Details
Amenities
Exercise Centre, Laundry - In Suite, Recreation Centre
Inclusions




