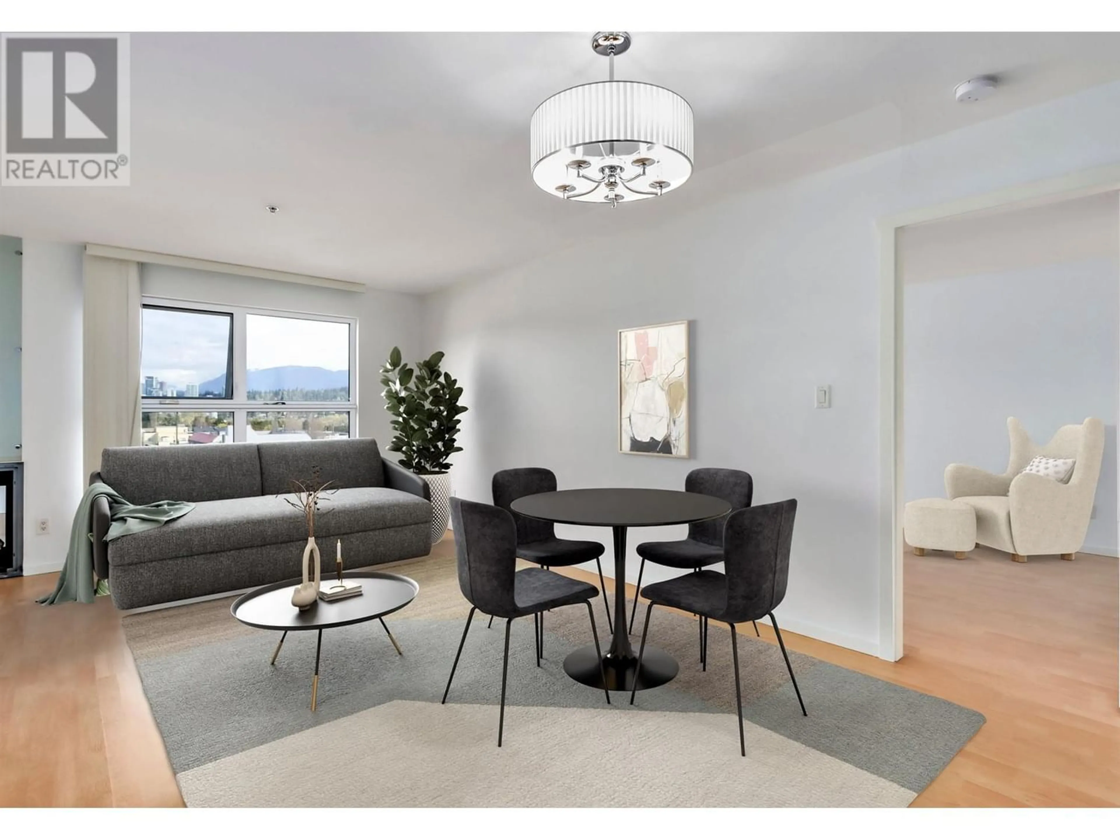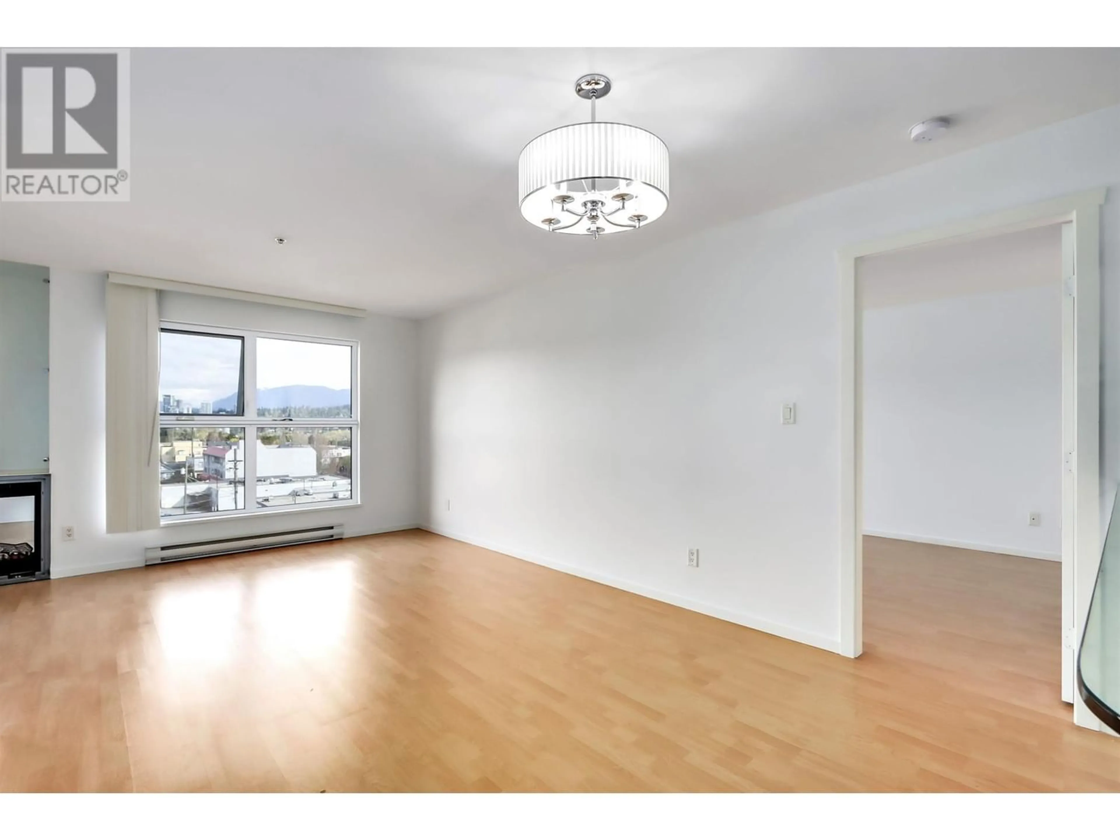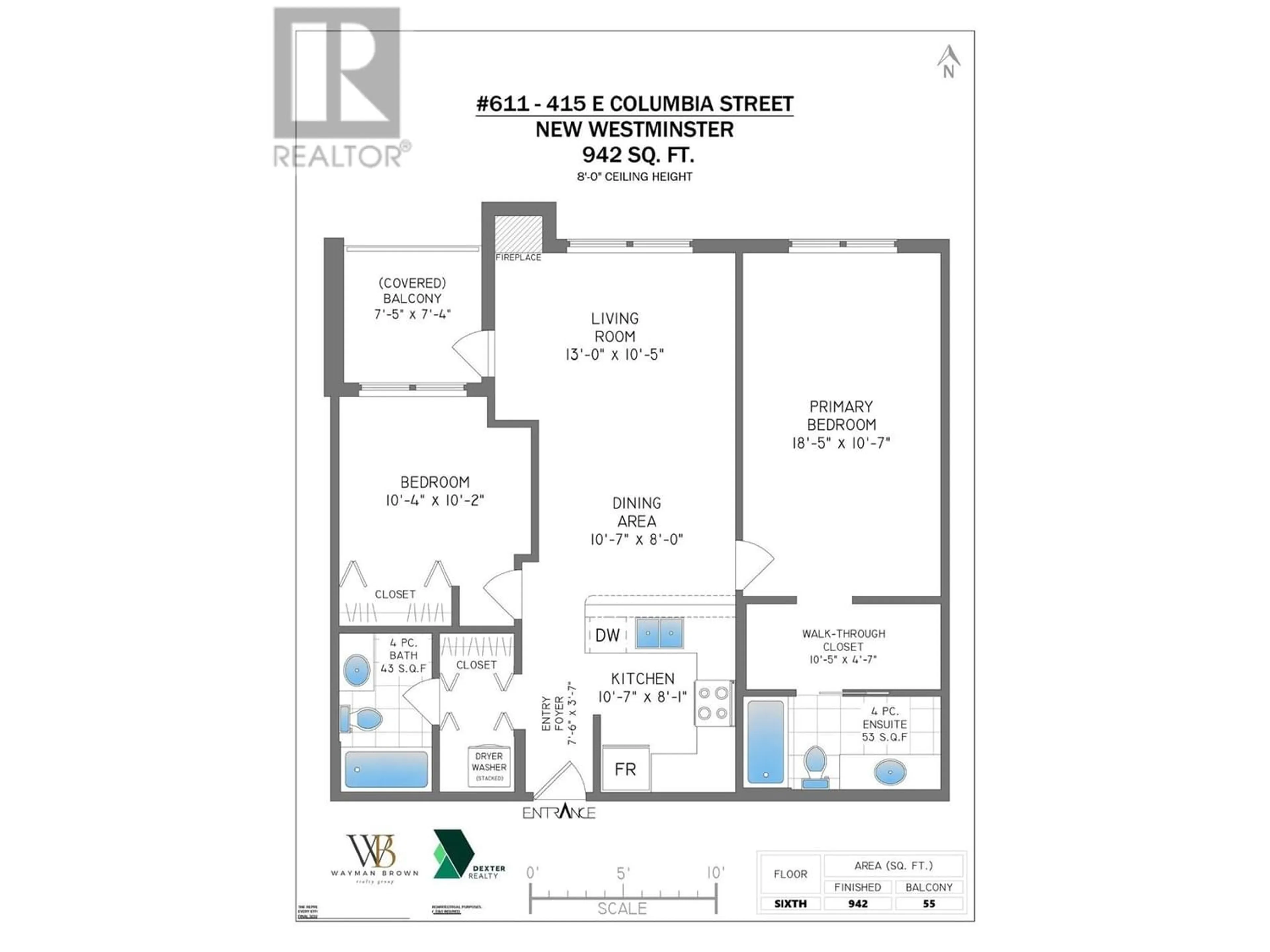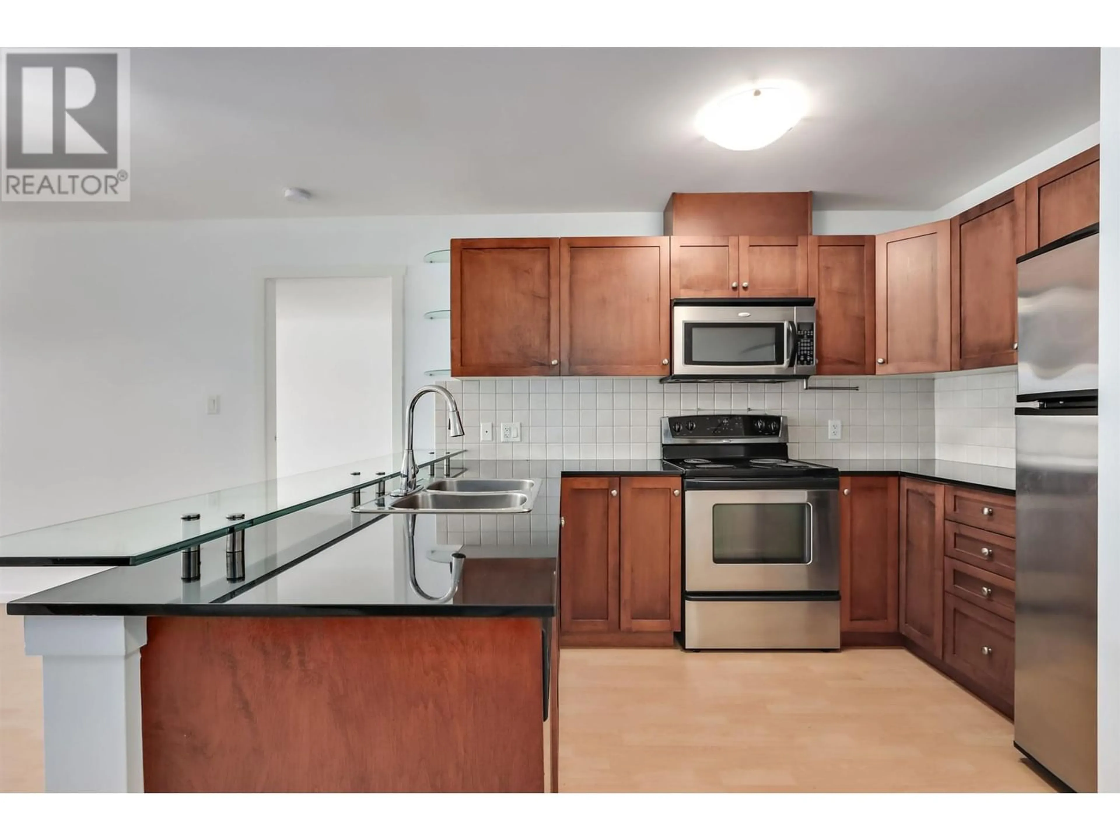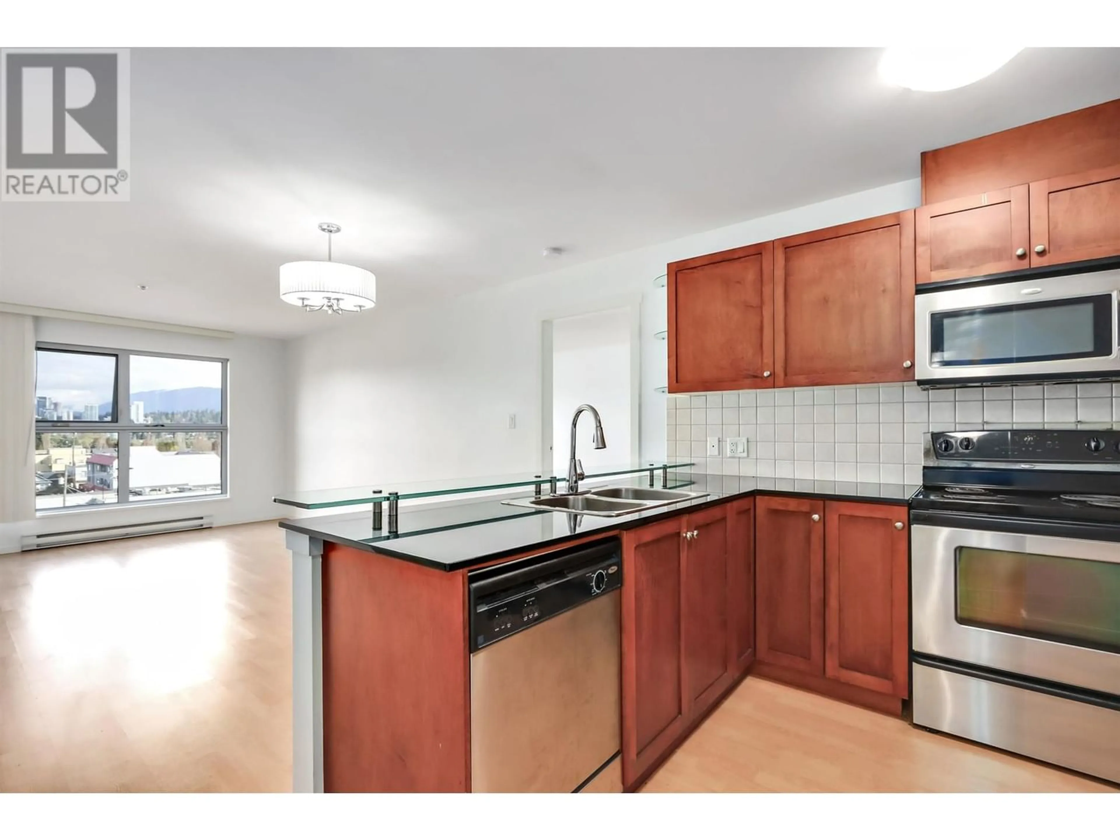611 415 E COLUMBIA STREET, New Westminster, British Columbia V3L0B4
Contact us about this property
Highlights
Estimated ValueThis is the price Wahi expects this property to sell for.
The calculation is powered by our Instant Home Value Estimate, which uses current market and property price trends to estimate your home’s value with a 90% accuracy rate.Not available
Price/Sqft$699/sqft
Est. Mortgage$2,830/mo
Maintenance fees$510/mo
Tax Amount ()-
Days On Market230 days
Description
Welcome, Come & Discover this 2-bedroom Top Floor Corner unit. Bright contemporary design and open-concept layout, this home offers both comfort and functionality. The kitchen features modern appliances, Quartz counter tops, and plenty of storage space, making meal prep a breeze. Step out onto the private balcony to enjoy the quiet views of the surrounding neighbourhood.The primary bedroom is a peaceful retreat with its own en-suite bathroom and ample closet space. The second bedroom is versatile, can be used as a guest room, home office, or hobby space. A second full bathroom and in-suite laundry add to the convenience of this home. This home has 2 secured parking spots and storage locker included,this complex is pet friendly. Walk to shopping, parks and schools (id:39198)
Property Details
Exterior
Parking
Garage spaces 2
Garage type Underground
Other parking spaces 0
Total parking spaces 2
Condo Details
Amenities
Laundry - In Suite
Inclusions

