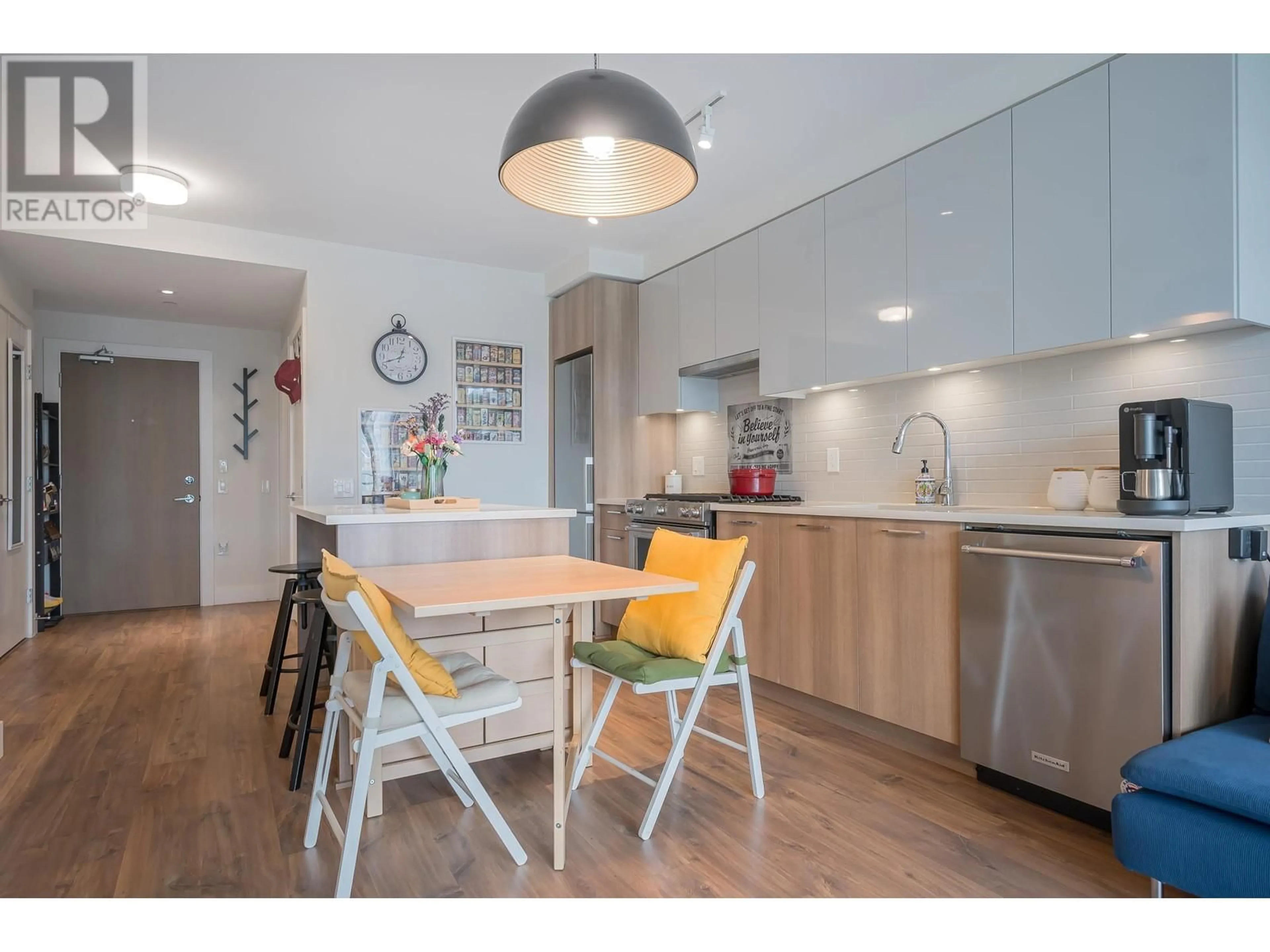603 258 NELSON'S COURT, New Westminster, British Columbia V3L0J9
Contact us about this property
Highlights
Estimated ValueThis is the price Wahi expects this property to sell for.
The calculation is powered by our Instant Home Value Estimate, which uses current market and property price trends to estimate your home’s value with a 90% accuracy rate.Not available
Price/Sqft$927/sqft
Est. Mortgage$2,529/mo
Maintenance fees$396/mo
Tax Amount ()-
Days On Market9 days
Description
Discover modern living at The Columbia by Westgroup, where convenience meets sophistication. This bright 1-bedroom plus den apartment features an open-concept layout and a spacious balcony, with exposure away from the train tracks for added tranquility. The den is ideal for a home office. Situated next to the Sapperton SkyTrain station, enjoy effortless access to the entire city and nearby conveniences like Save-On-Foods and Shoppers and restaurants. Residents also have exclusive access to "Club Central," a 10,000 square ft facility with a gym, squash court, yoga studio, sauna, steam rooms, lounges, and more! (id:39198)
Property Details
Interior
Features
Exterior
Parking
Garage spaces 1
Garage type Visitor Parking
Other parking spaces 0
Total parking spaces 1
Condo Details
Amenities
Exercise Centre, Laundry - In Suite, Recreation Centre
Inclusions
Property History
 28
28


