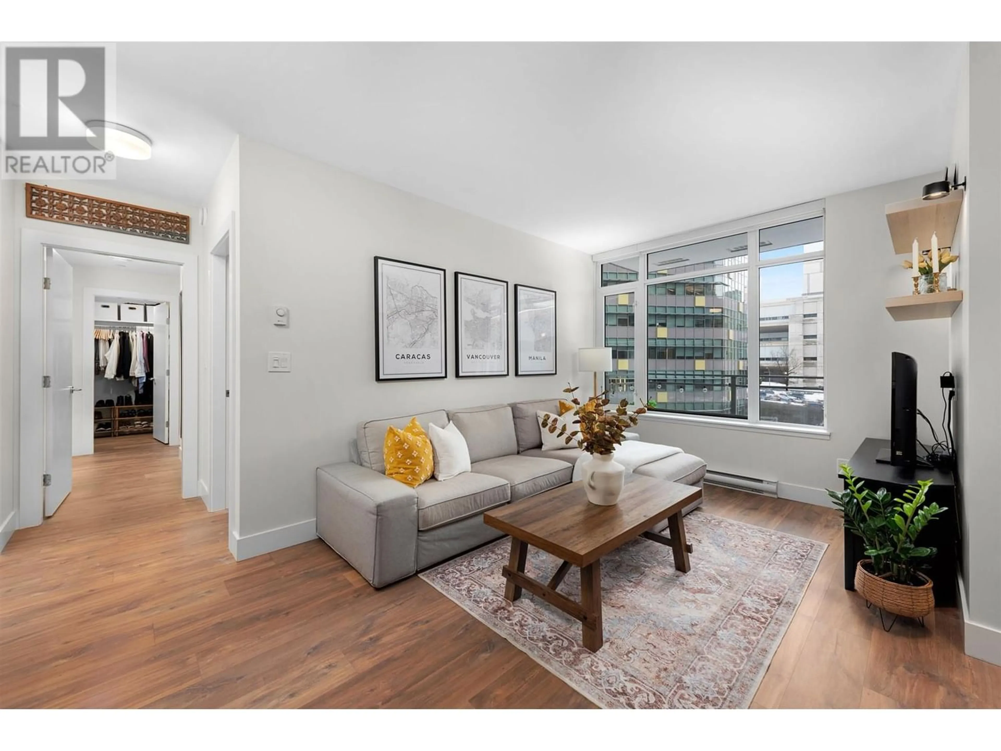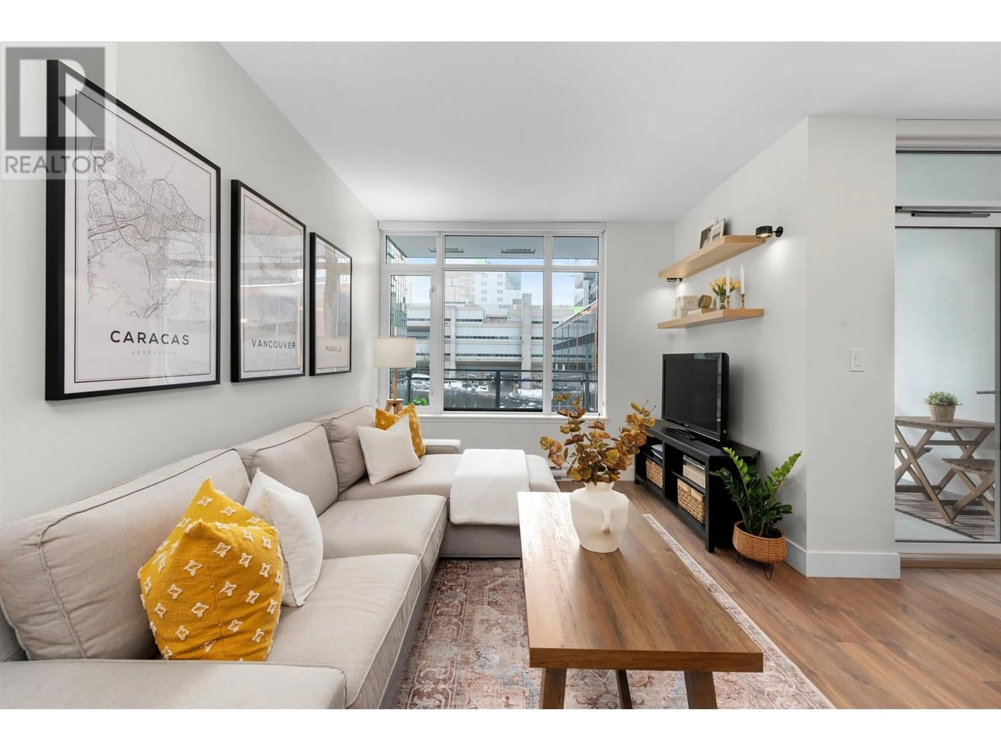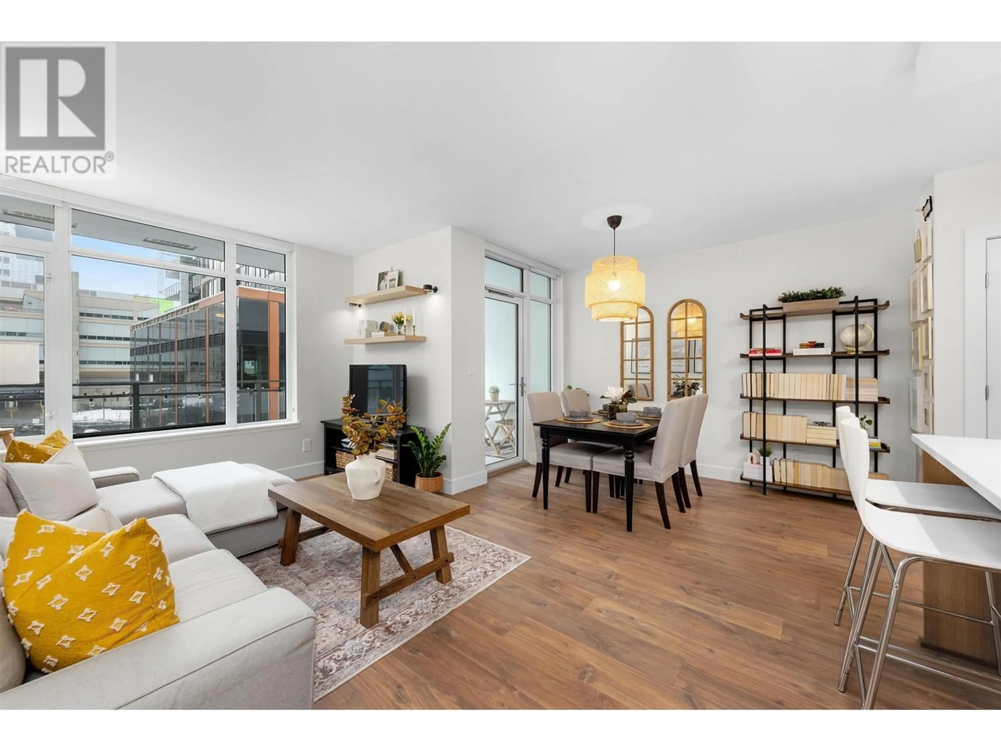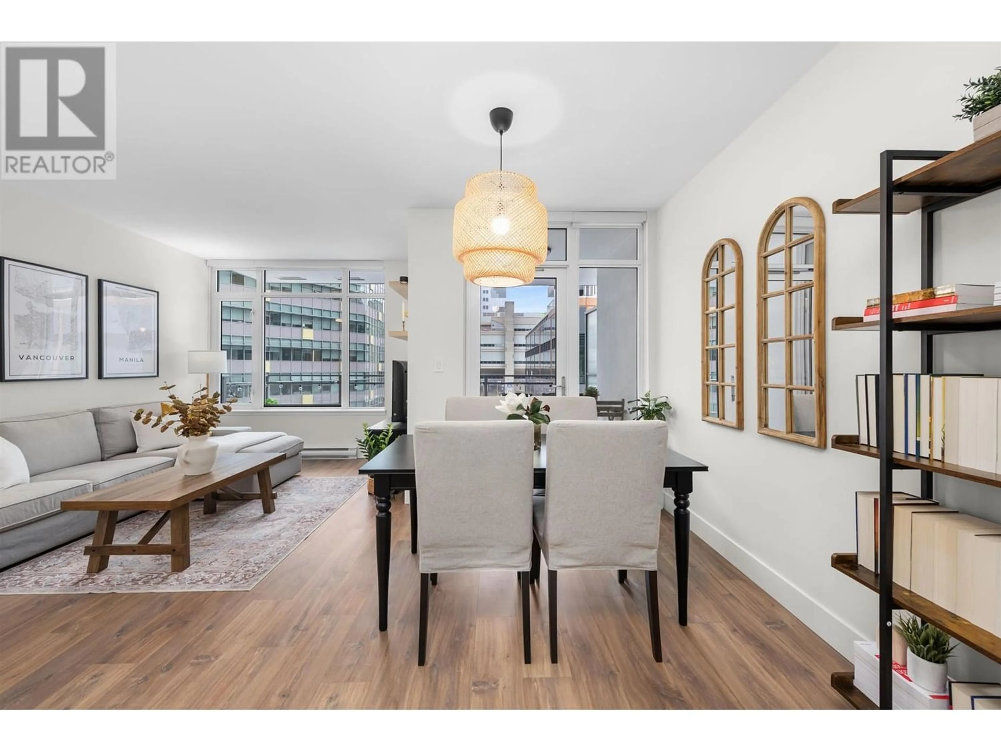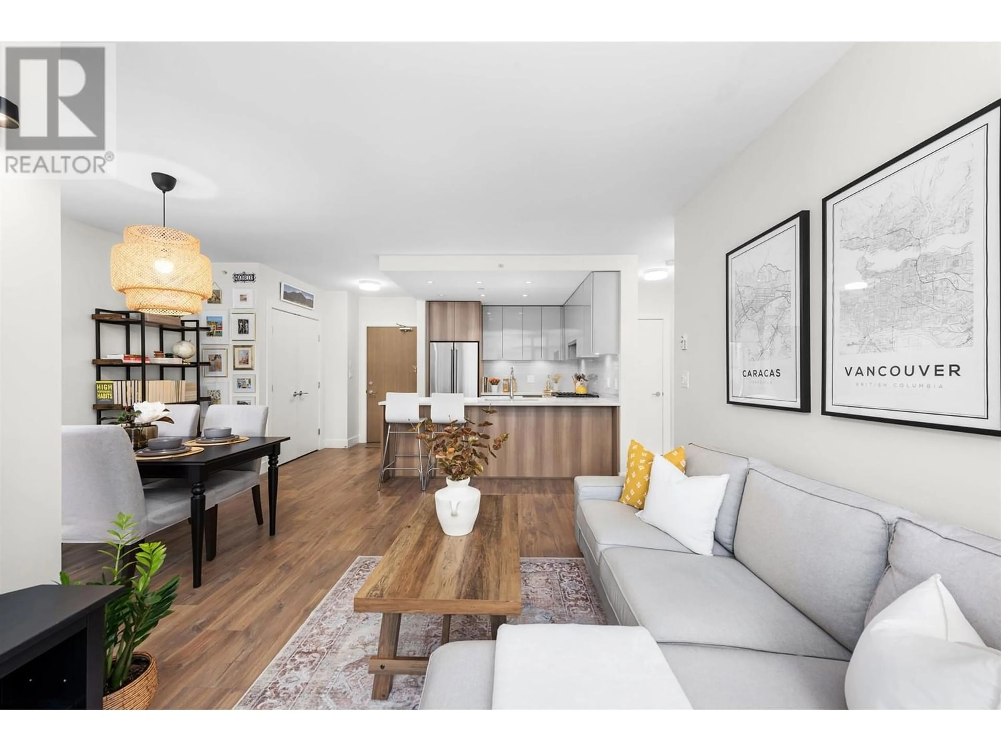507 258 NELSON'S COURT, New Westminster, British Columbia V3L0J9
Contact us about this property
Highlights
Estimated ValueThis is the price Wahi expects this property to sell for.
The calculation is powered by our Instant Home Value Estimate, which uses current market and property price trends to estimate your home’s value with a 90% accuracy rate.Not available
Price/Sqft$829/sqft
Est. Mortgage$3,328/mo
Maintenance fees$583/mo
Tax Amount ()-
Days On Market329 days
Description
Your DREAM HOME awaits at The Columbia in Wesgroup's master-planned community, the Brewery District. This 2-bed, 2-bath unit offers 934 sqft of bright, expansive open-concept living, featuring beautiful oak laminate flooring, 9ft ceilings, soft-close European cabinetry, quartz countertops, spa-inspired bathrooms, and a RARE primary walk-in closet. This gem combines modern everyday convenience in a one-of-a-kind neighbourhood that caters to every lifestyle need - the Brewery District's got it all. 200m to Sapperton SkyTrain, Royal Columbian, Save On Foods, restaurants, clinics, schools, transit, and Historic Sapperton´s unique shops. Experience the 10,000 sqft Club Central which include an expansive fitness centre, yoga/dance studio, squash court, meeting room, party space, and sauna. Includes 1 parking, 1 storage locker. Pet-friendly, rentals allowed. A MUST-SEE! Book your viewing early! (id:39198)
Property Details
Interior
Features
Exterior
Parking
Garage spaces 1
Garage type Underground
Other parking spaces 0
Total parking spaces 1
Condo Details
Inclusions

