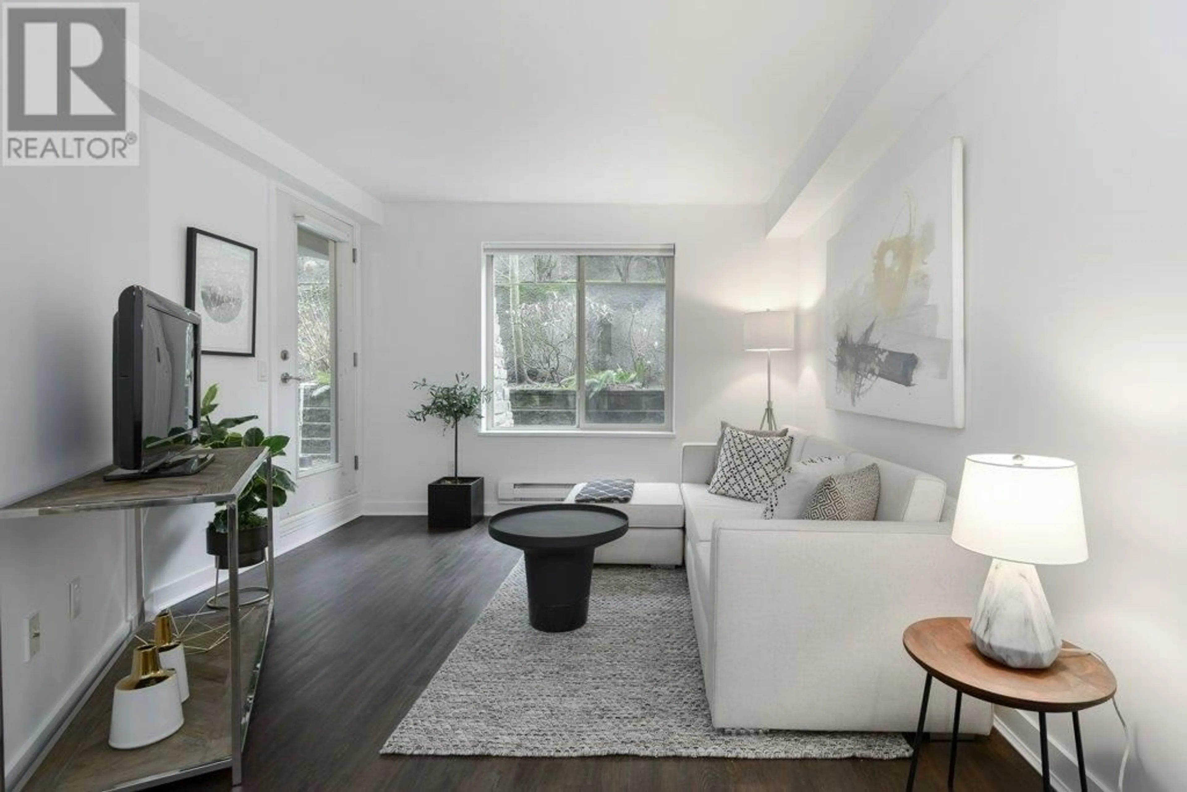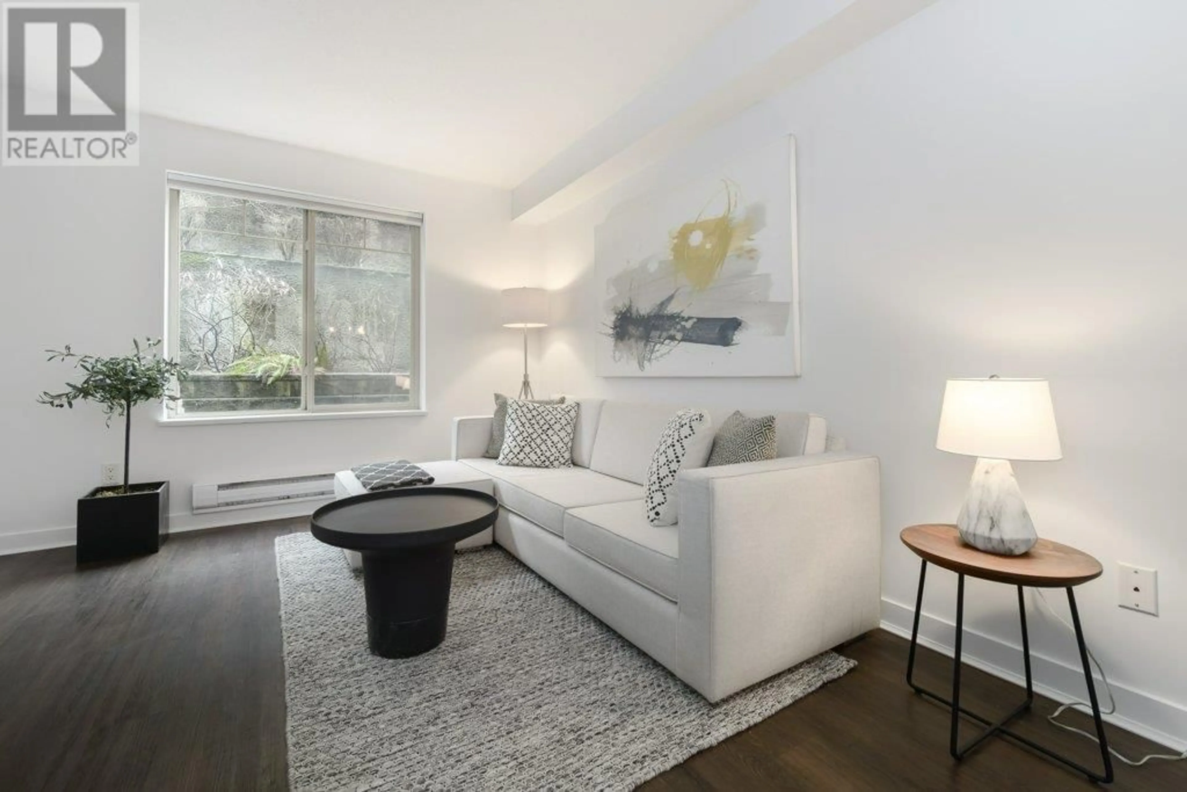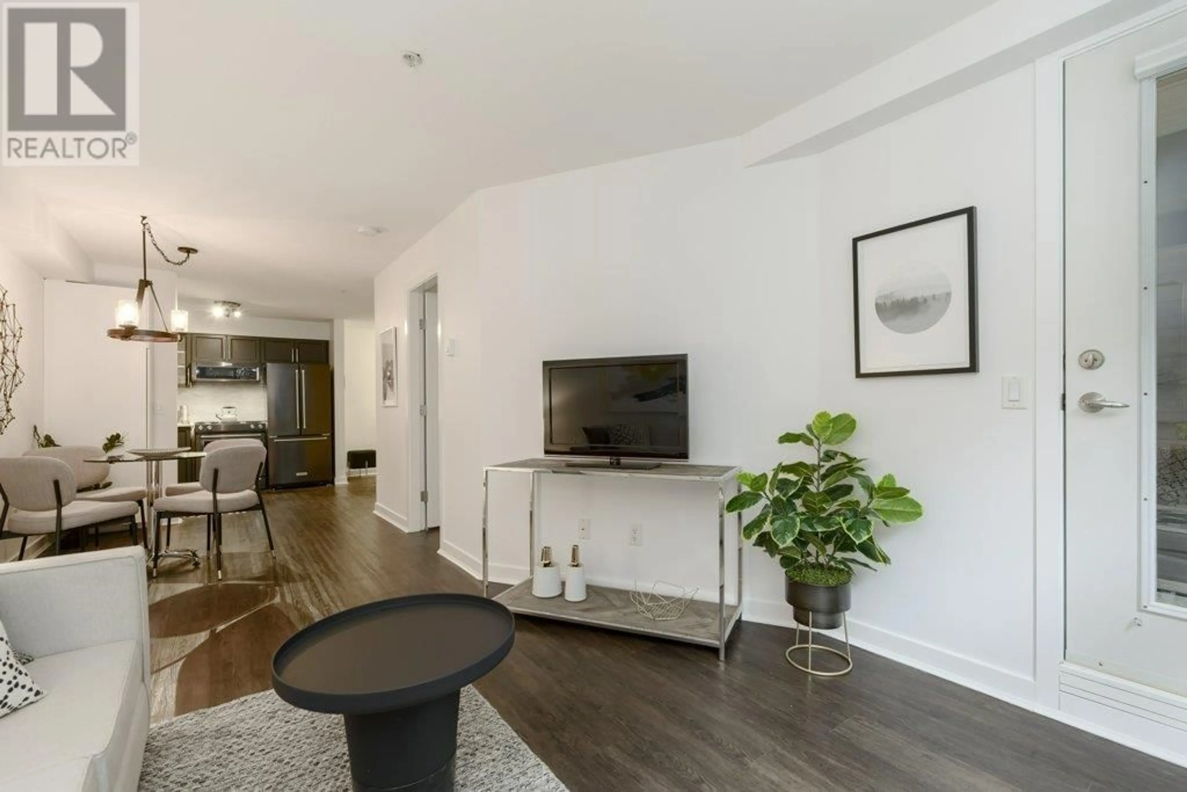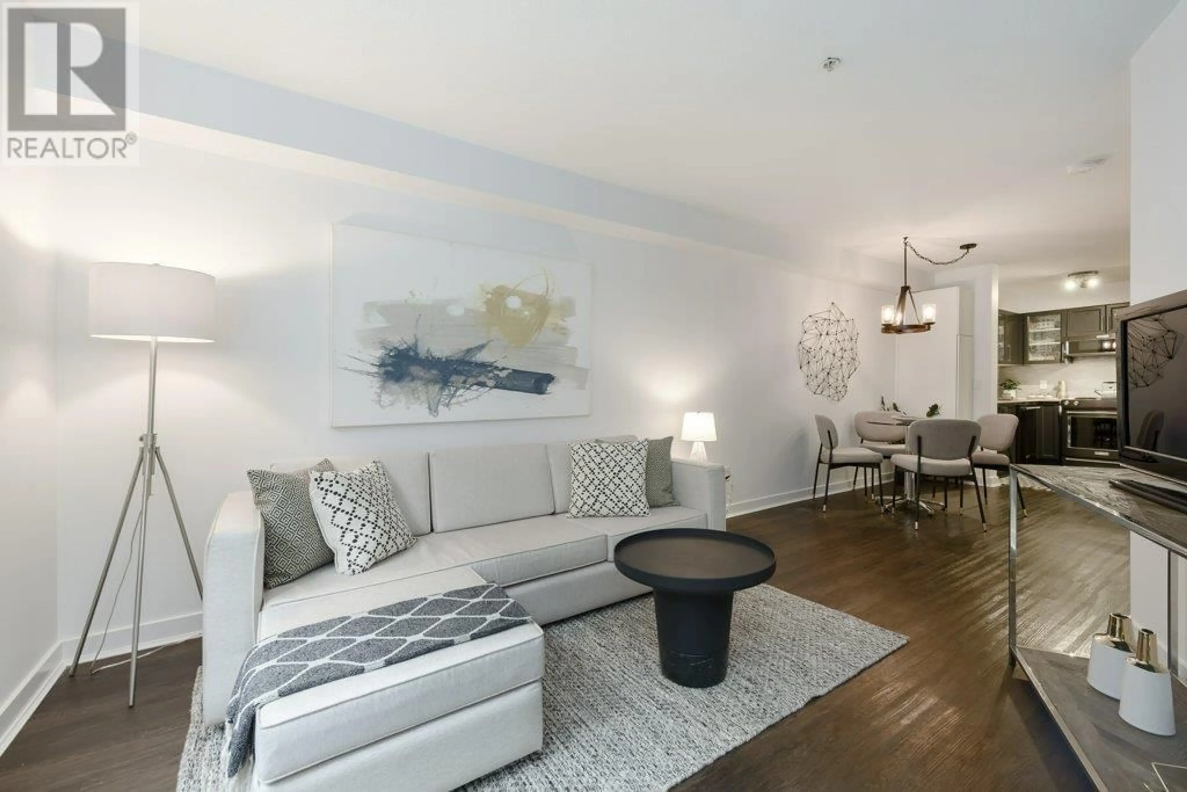1108 248 SHERBROOKE STREET, New Westminster, British Columbia V3L0A2
Contact us about this property
Highlights
Estimated ValueThis is the price Wahi expects this property to sell for.
The calculation is powered by our Instant Home Value Estimate, which uses current market and property price trends to estimate your home’s value with a 90% accuracy rate.Not available
Price/Sqft$813/sqft
Est. Mortgage$1,928/mo
Maintenance fees$238/mo
Tax Amount ()-
Days On Market264 days
Description
Welcome to Copperstone! Whistler-inspired complex with vast green space, mature trees, & gardens. This 1 bed, 1 bath garden suite features a warm, welcoming open floor plan & a private outdoor patio. Includes black SS Kitchen Aid appliances, in-suite LG washer & dryer, undermount sinks in kitchen and bathroom with Hansgrohe faucets and Dekton countertops, light-filtering energy-efficient cellular shades, durable, easy to clean luxury vinyl tile floors. Steps to Skytrain, Save On Foods, dining, shops, parks, & hospital. Close to HWY 1. Pet owner´s paradise: 2 pets allowed & direct greenspace access. Close to Hume Off-Leash Dog Park & trails along Brunette and Fraser Rivers. Historic Sapperton has a real community vibe. Feels like home! (id:39198)
Property Details
Interior
Features
Exterior
Parking
Garage spaces 1
Garage type -
Other parking spaces 0
Total parking spaces 1
Condo Details
Amenities
Laundry - In Suite
Inclusions




