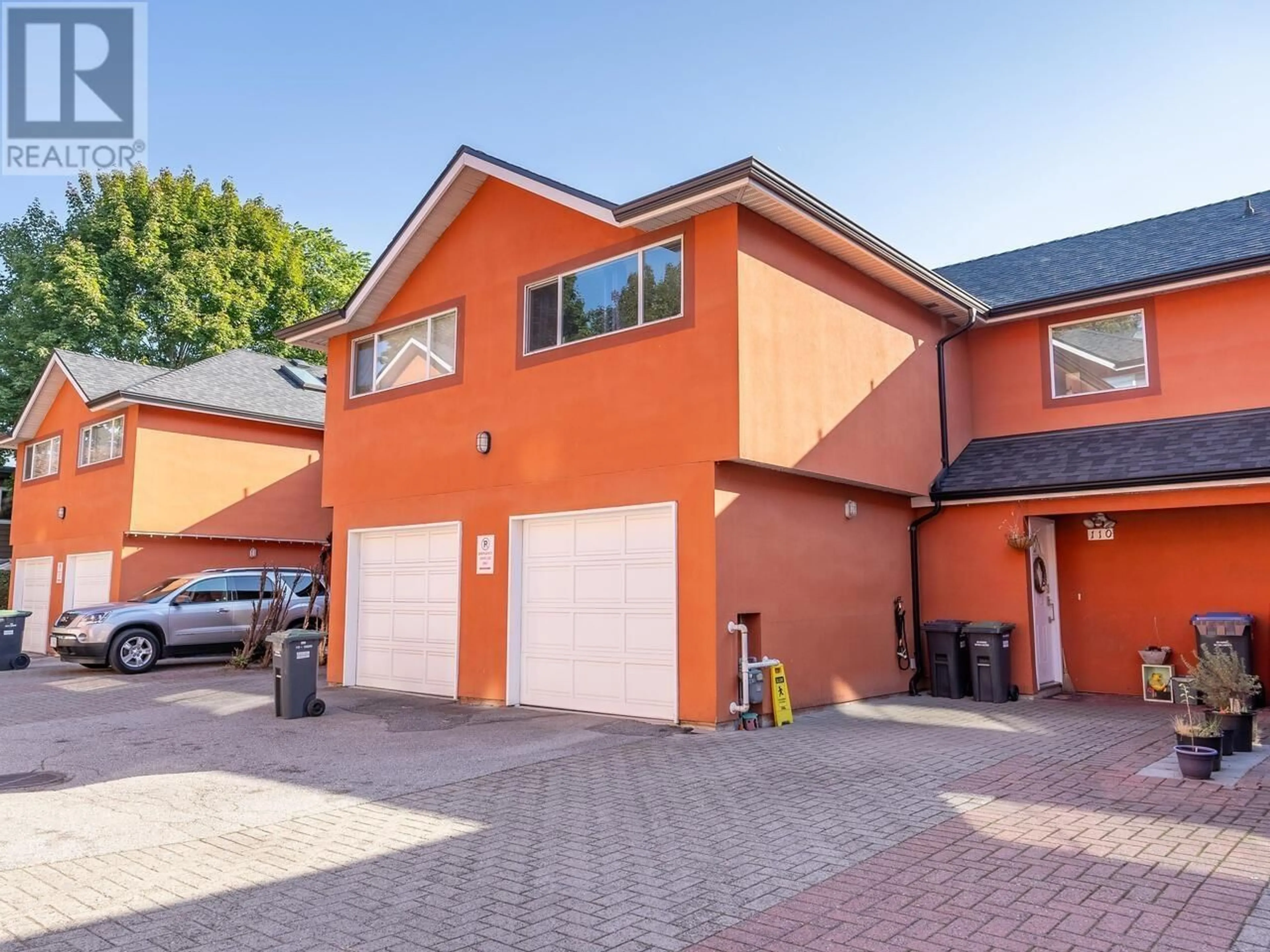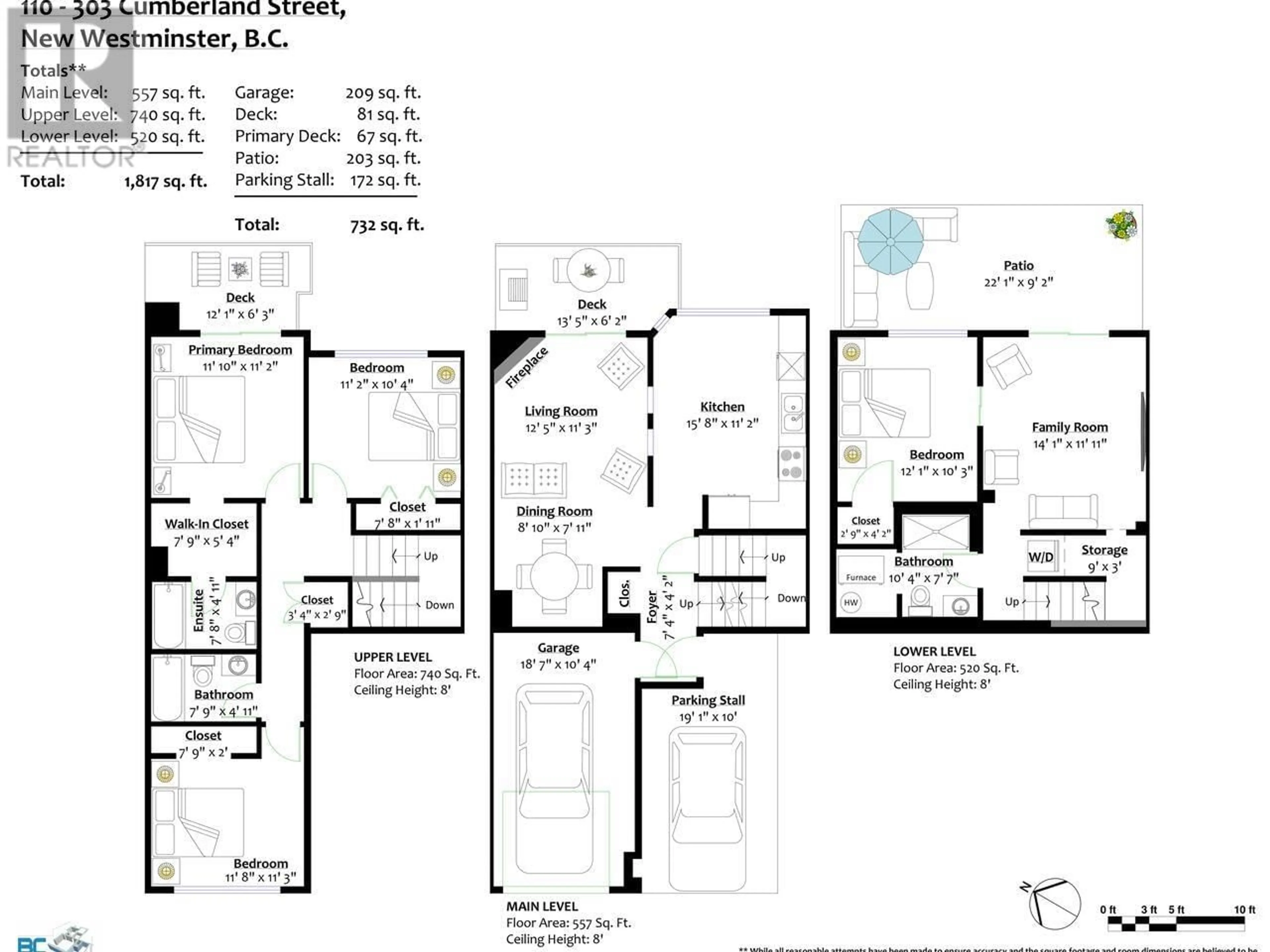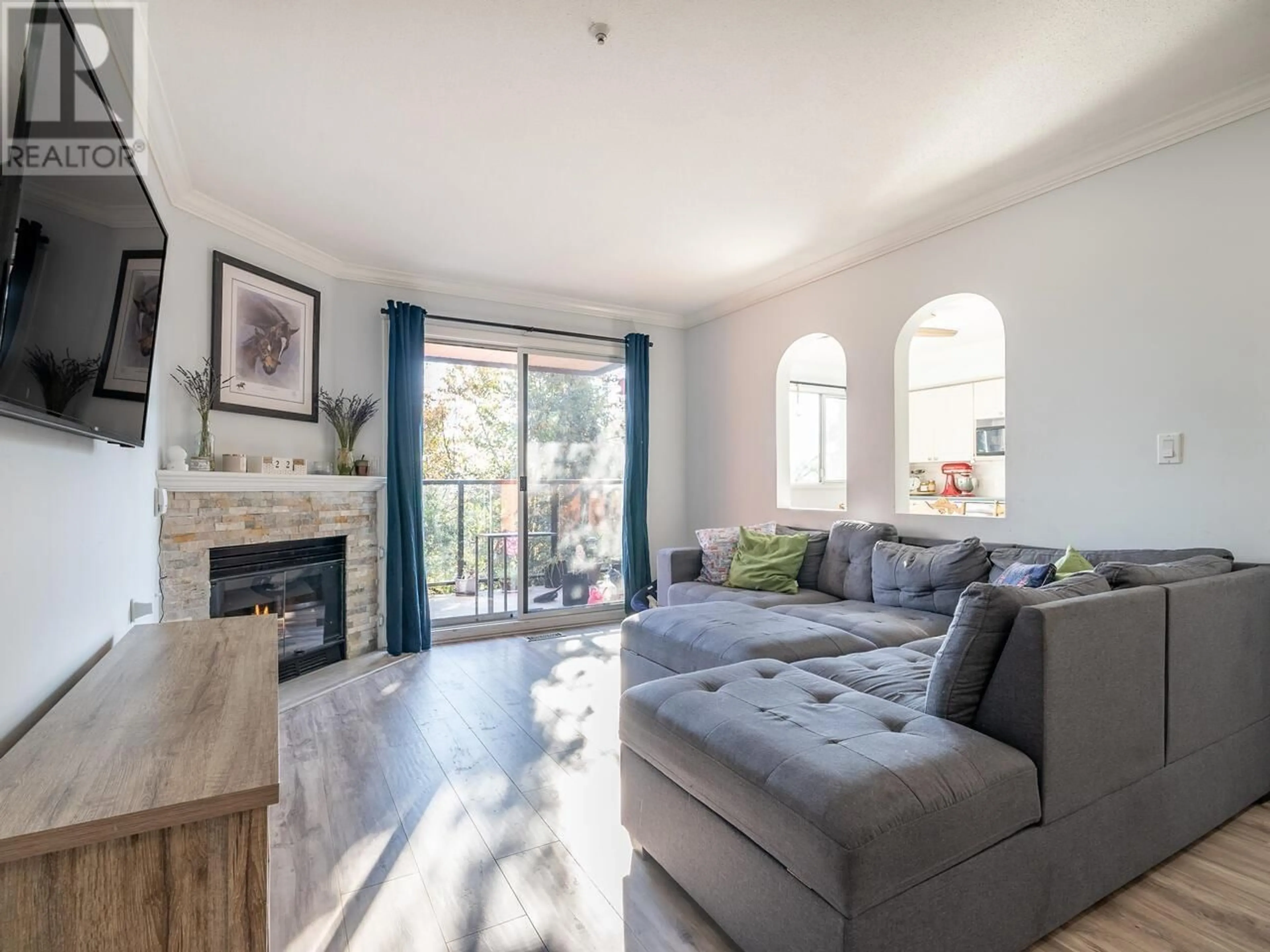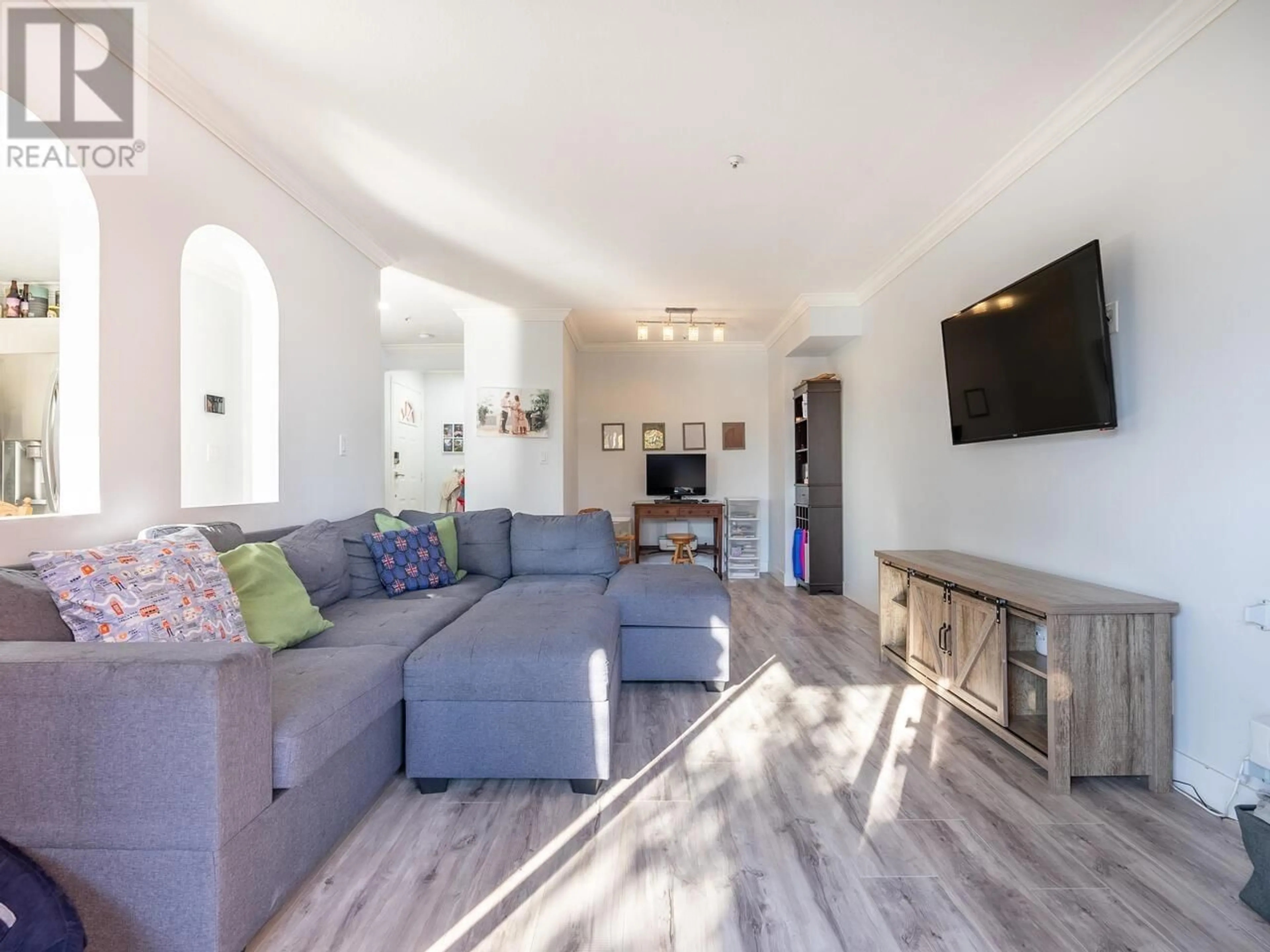110 303 CUMBERLAND STREET, New Westminster, British Columbia V3L3G2
Contact us about this property
Highlights
Estimated ValueThis is the price Wahi expects this property to sell for.
The calculation is powered by our Instant Home Value Estimate, which uses current market and property price trends to estimate your home’s value with a 90% accuracy rate.Not available
Price/Sqft$550/sqft
Est. Mortgage$4,294/mo
Maintenance fees$396/mo
Tax Amount ()-
Days On Market221 days
Description
Have you been waiting for a 4 bdrm townhouse in New Westminster? This 3 level home has had a lot of significant updates. Laminate flooring throughout. Armstrong Air Pro Series high efficiency furnace installed in 2020. Armstrong Air Pro Series air conditioner installed in 2021! Original Poly B piping removed throughout the home and replaced with pex piping in 2020. All bathrooms updated in 2020. New garage door opener installed in 2022. Outdoor patio area upgraded with brick pavers. ComfortSync smart thermostat installed. Gas fireplace included. 2 parking, single car garage and open parking spot included. Close to Sapperton Skytrain, Sapperton Park and everything else Sapperton has to offer. 2 pets allowed, dogs and cats welcome. *Floorplan by BC Floorplans* (id:39198)
Property Details
Interior
Features
Exterior
Parking
Garage spaces 2
Garage type Garage
Other parking spaces 0
Total parking spaces 2
Condo Details
Amenities
Laundry - In Suite
Inclusions




