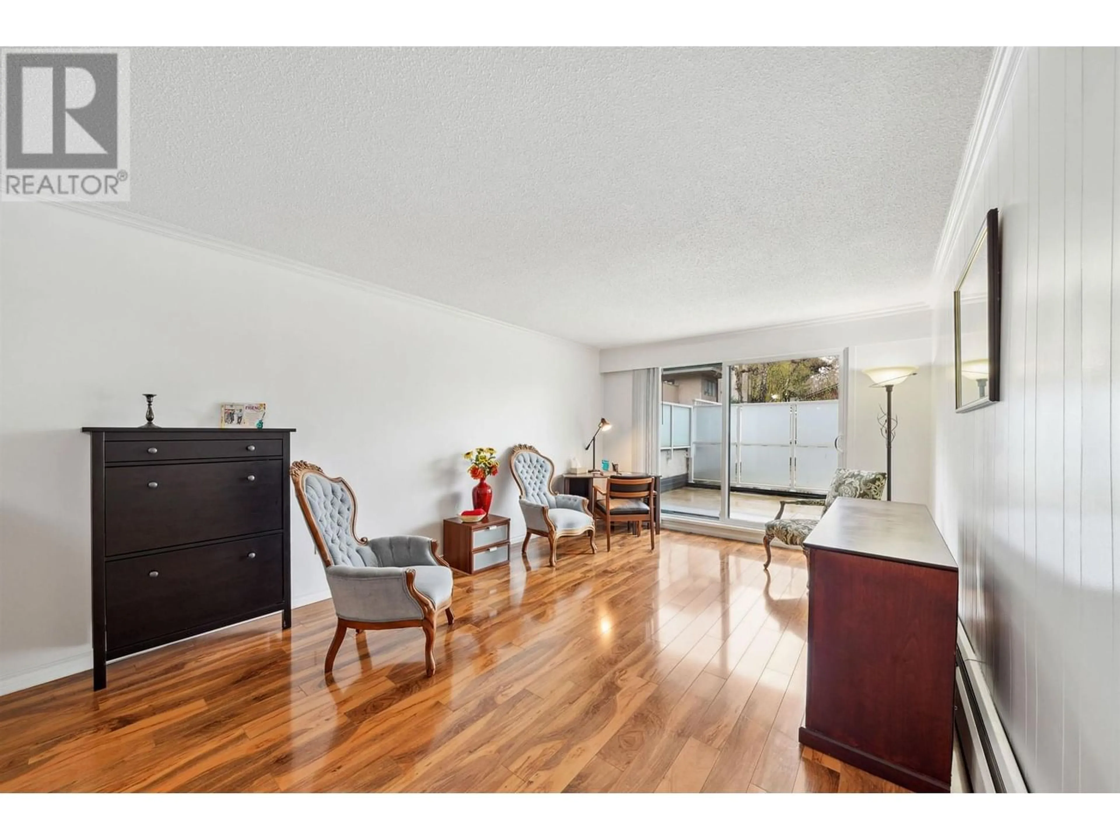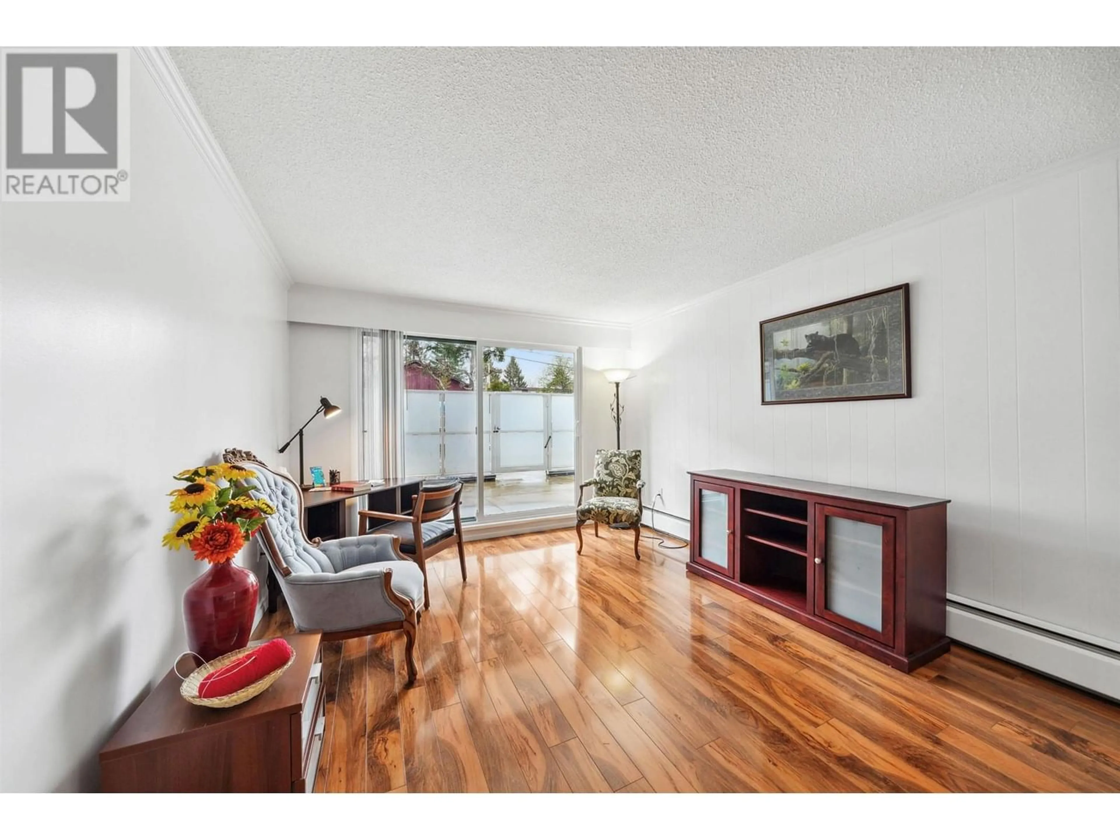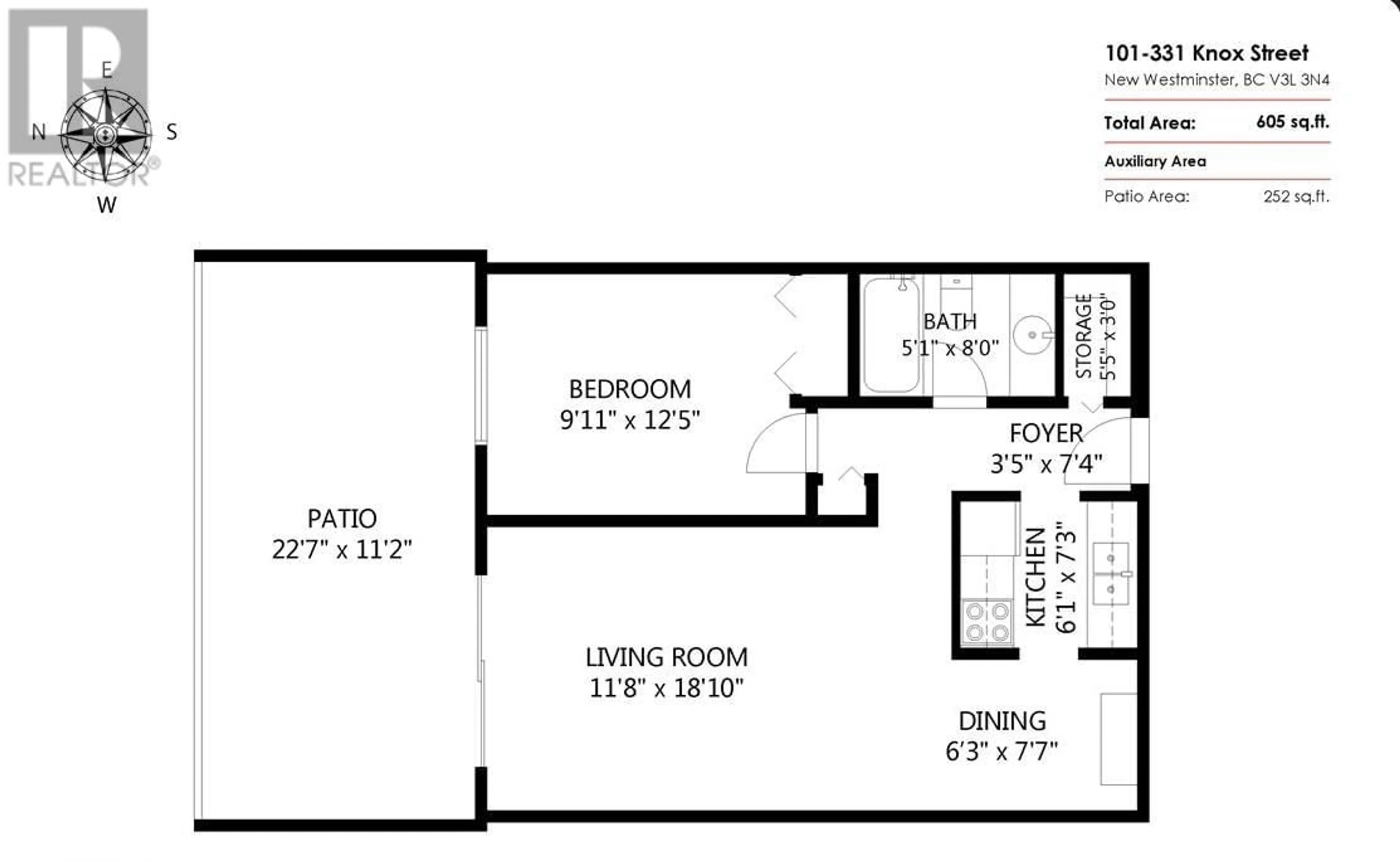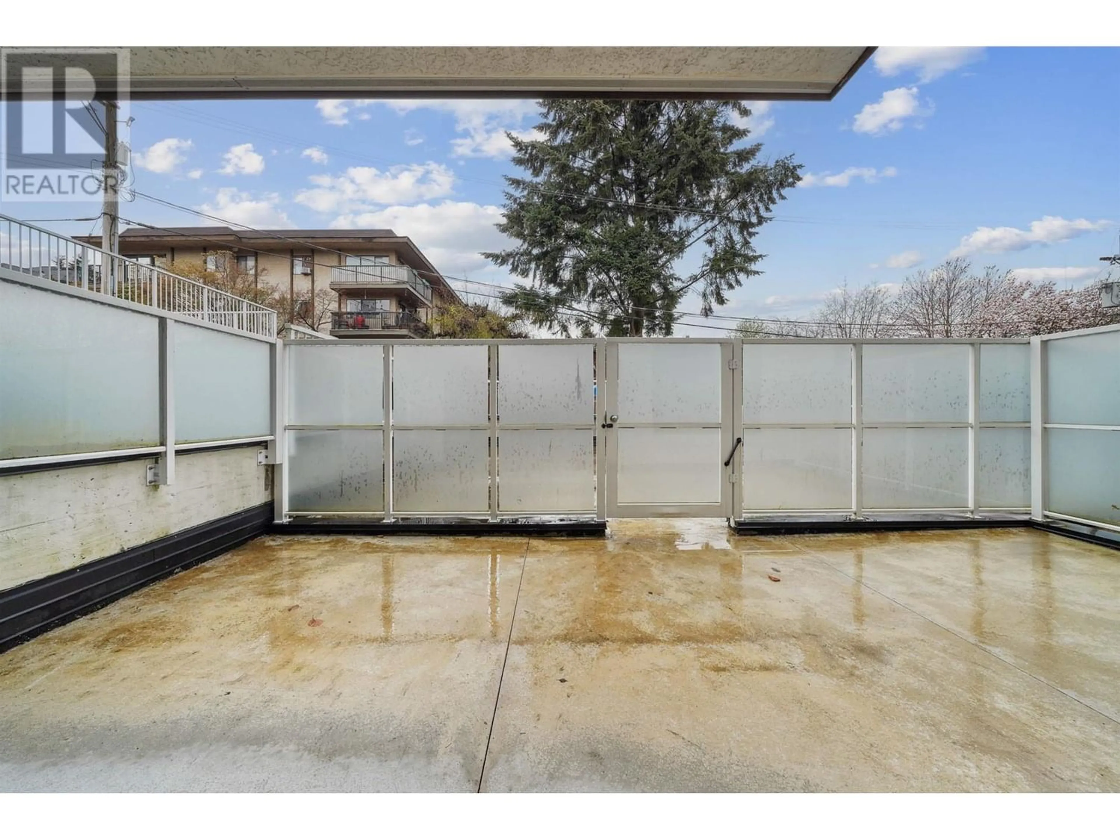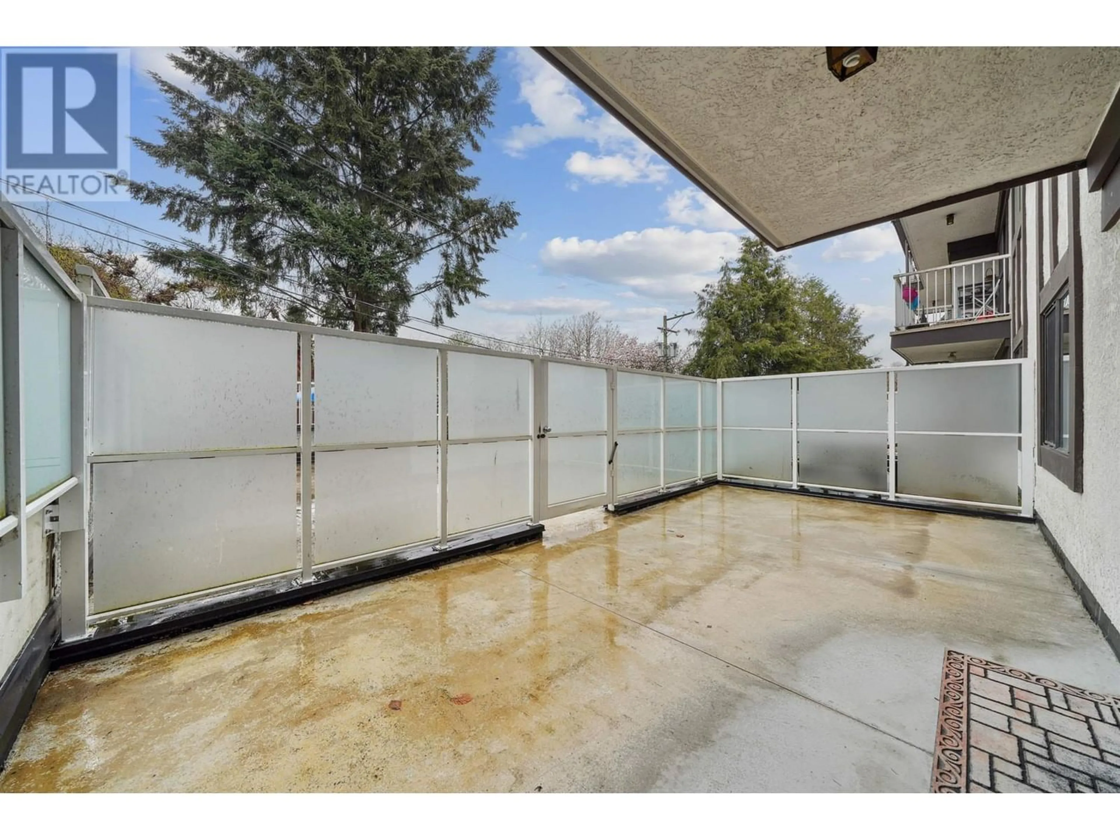101 331 KNOX STREET, New Westminster, British Columbia V3L3N4
Contact us about this property
Highlights
Estimated ValueThis is the price Wahi expects this property to sell for.
The calculation is powered by our Instant Home Value Estimate, which uses current market and property price trends to estimate your home’s value with a 90% accuracy rate.Not available
Price/Sqft$718/sqft
Est. Mortgage$1,842/mo
Maintenance fees$552/mo
Tax Amount ()-
Days On Market263 days
Description
This charming 1 bed, 1 bath residence boasts not only comfort but convenience. Featuring a well-appointed layout, freshly painted and updated kitchen, light fixtures, floors, cabinets, and counter tops. The highlight? A generous 250 sqft enclosed patio, perfect for entertaining. Located in the heart of it all. Need your caffeine fix? Starbucks is just around the corner. Walking distance to Royal Columbian Hospital and Sapperton SkyTrain Station, making commuting a breeze. And let's not forget the exciting new Brewery District with grocery stores and dining options aplenty, every craving and necessity is effortlessly met. With a proactive strata that had the building re-piped and resurfaced in the last 5 years, you don't want to miss out on this neighbourhood gem. (id:39198)
Property Details
Interior
Features
Exterior
Parking
Garage spaces 1
Garage type -
Other parking spaces 0
Total parking spaces 1
Condo Details
Amenities
Shared Laundry
Inclusions

