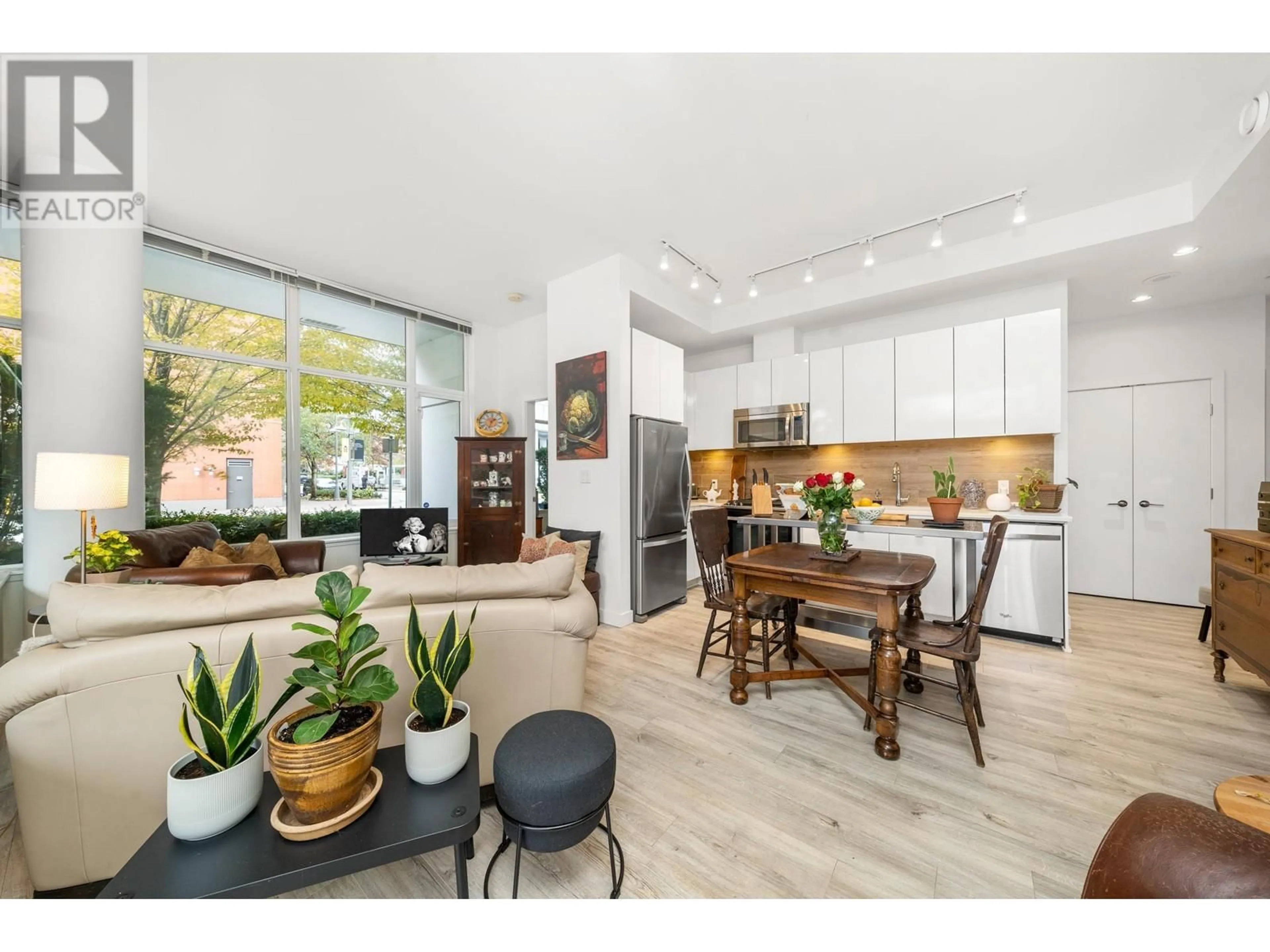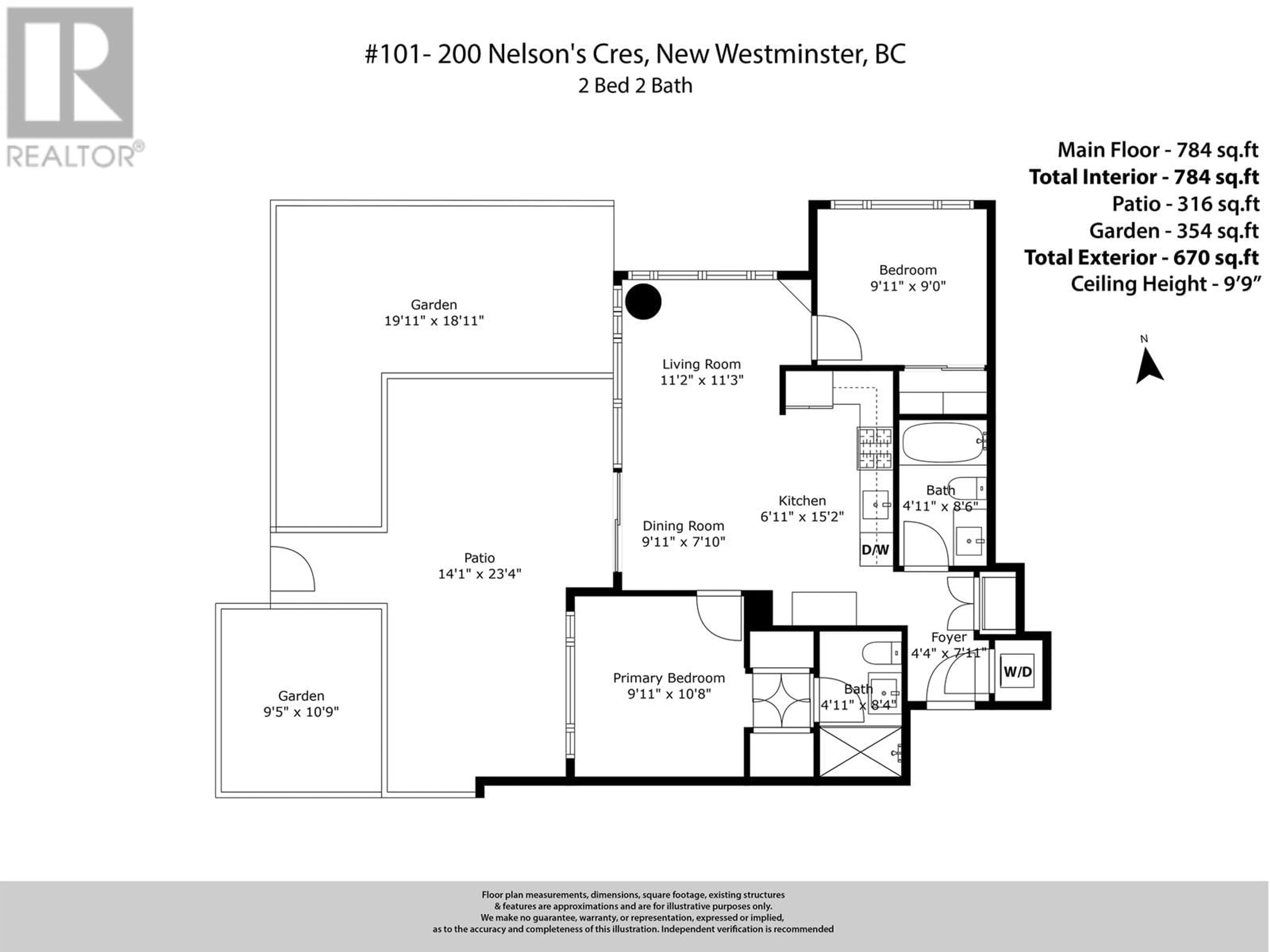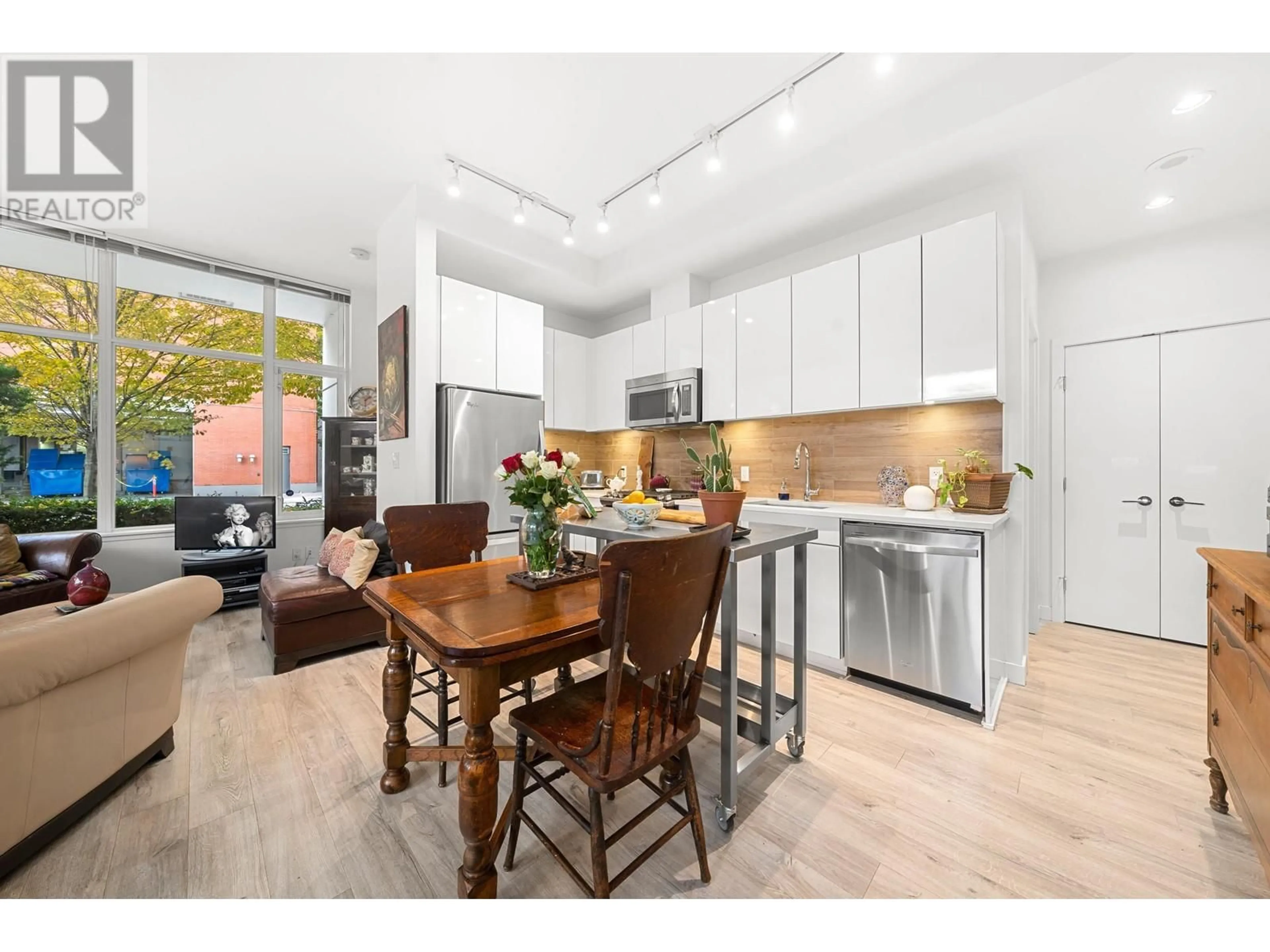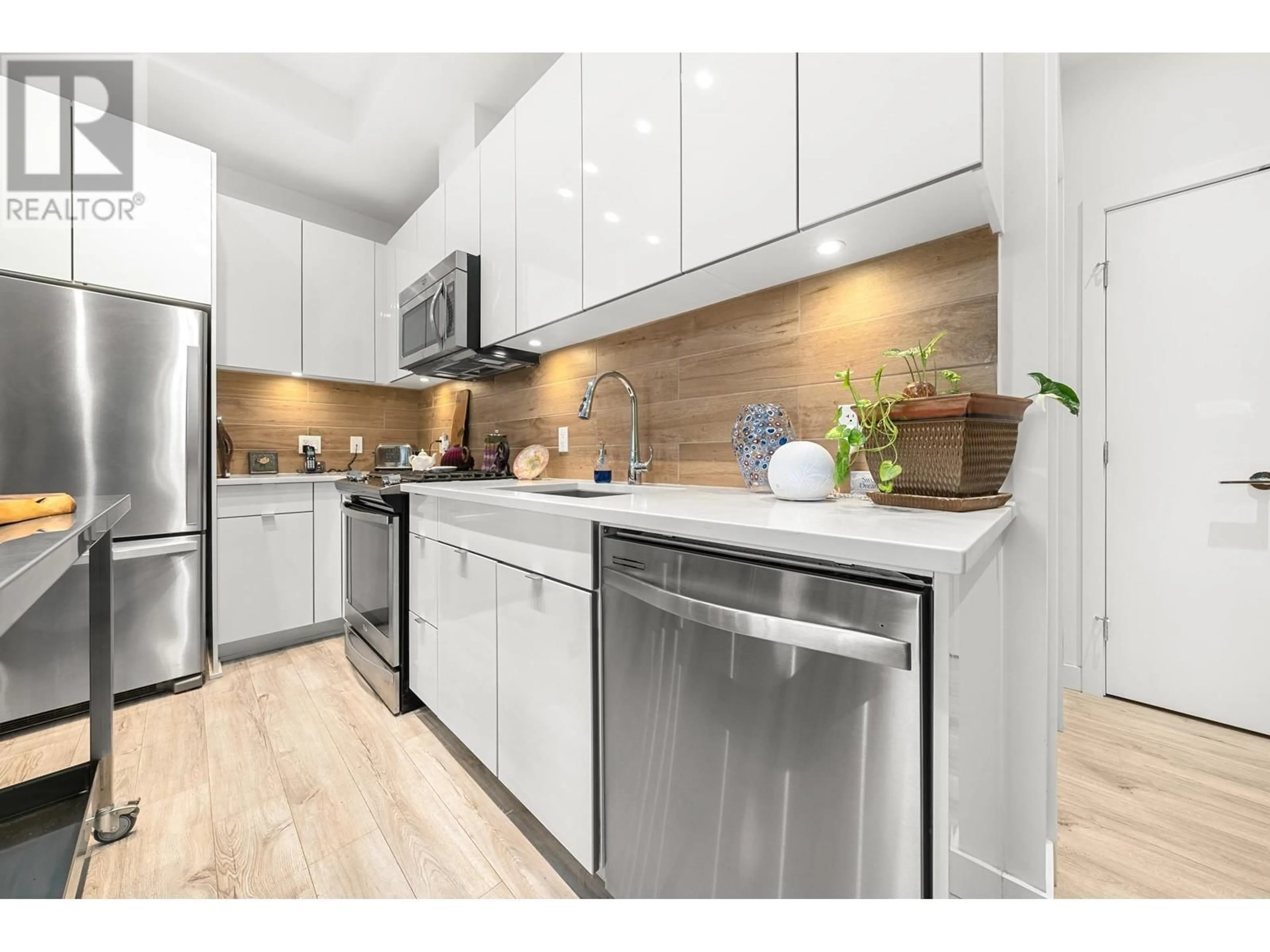101 200 NELSON'S CRESCENT, New Westminster, British Columbia V3L0H4
Contact us about this property
Highlights
Estimated ValueThis is the price Wahi expects this property to sell for.
The calculation is powered by our Instant Home Value Estimate, which uses current market and property price trends to estimate your home’s value with a 90% accuracy rate.Not available
Price/Sqft$911/sqft
Est. Mortgage$3,071/mo
Maintenance fees$626/mo
Tax Amount ()-
Days On Market19 days
Description
Rare corner unit on the market for the first time ever! This home features over 9-ft ceilings and floor-to-ceiling windows bringing in tons of light. Enjoy a massive patio perfect for gardening or entertaining on long summer nights. Inside you'll find top-of-the-line stainless steel appliances with a gas range. This lightly lived in 2 beds has well-separated rooms, and the primary bedroom has its own ensuite. Though it's a condo, your new home feels more like a townhouse with direct outdoor access. Located across from the Brewery District, you're steps from groceries, banking, and the hospital-no need for a car or to walk through the lobby. Amenities include a world class gym, sauna and steam room, lounge, foosball, pool table and more. 1 parking and 1 storage. This property won't last! (id:39198)
Property Details
Interior
Features
Exterior
Parking
Garage spaces 1
Garage type -
Other parking spaces 0
Total parking spaces 1
Condo Details
Amenities
Exercise Centre, Laundry - In Suite, Recreation Centre
Inclusions
Property History
 40
40



