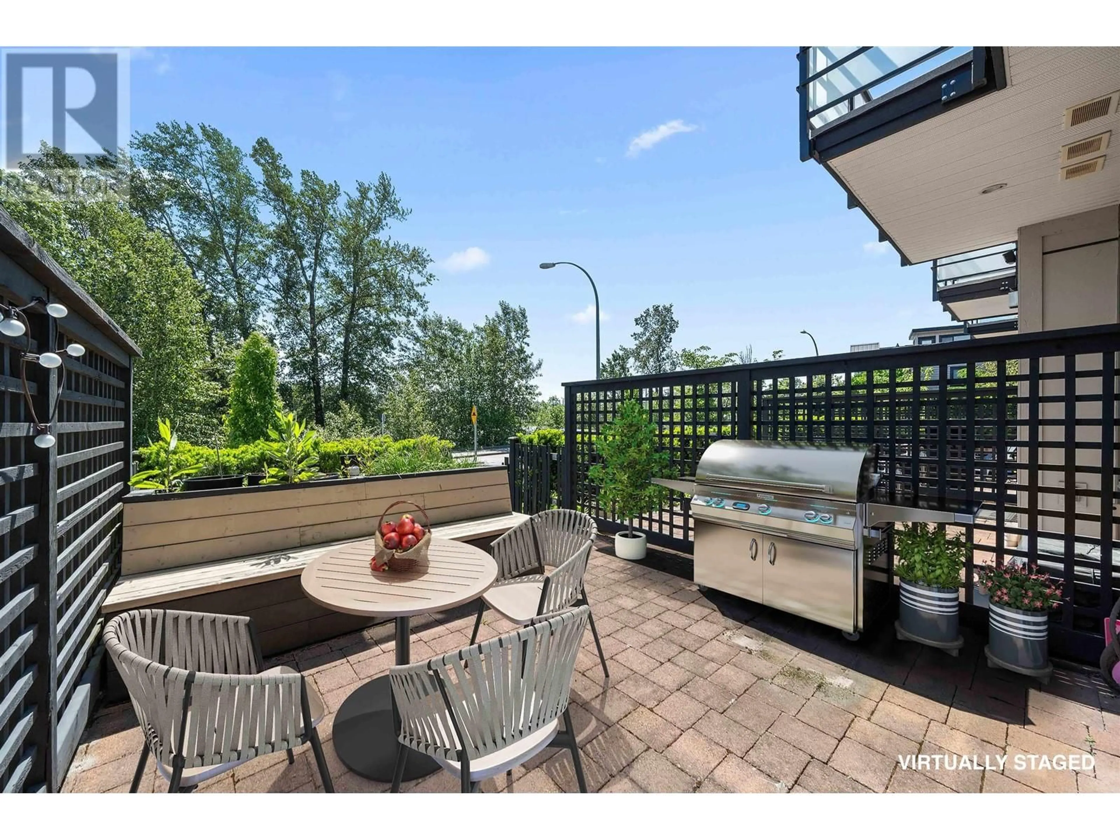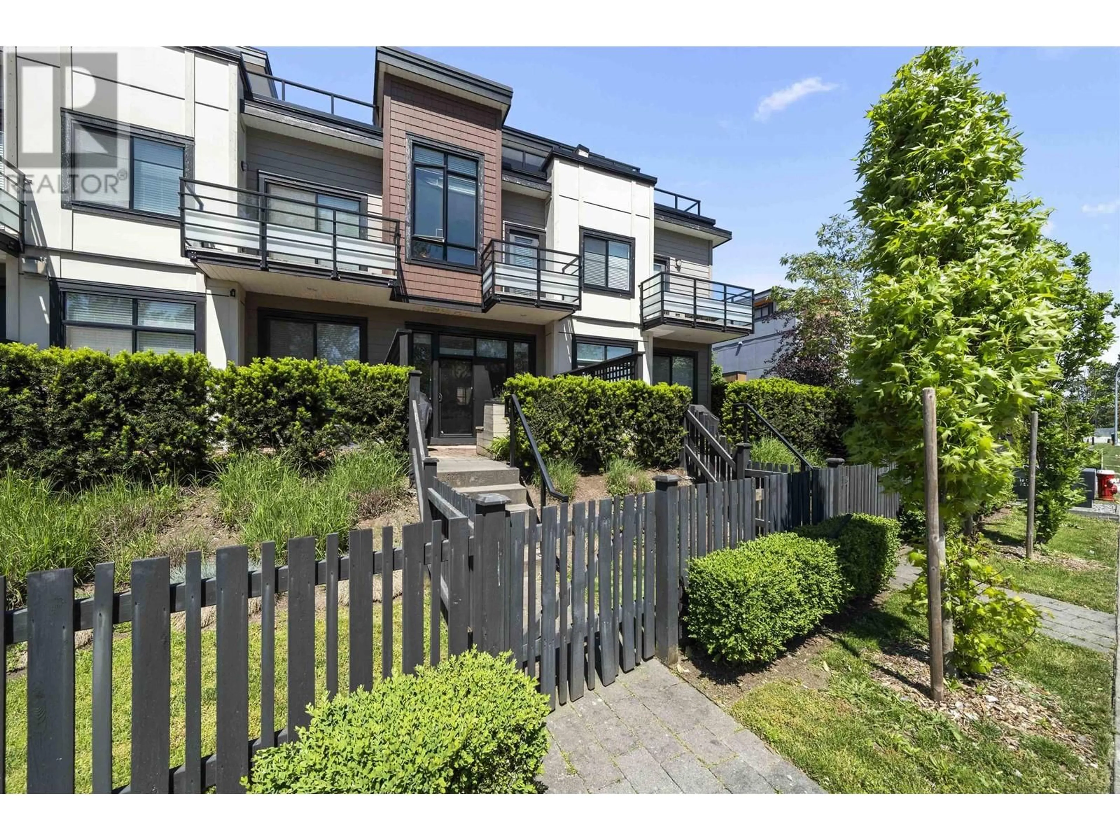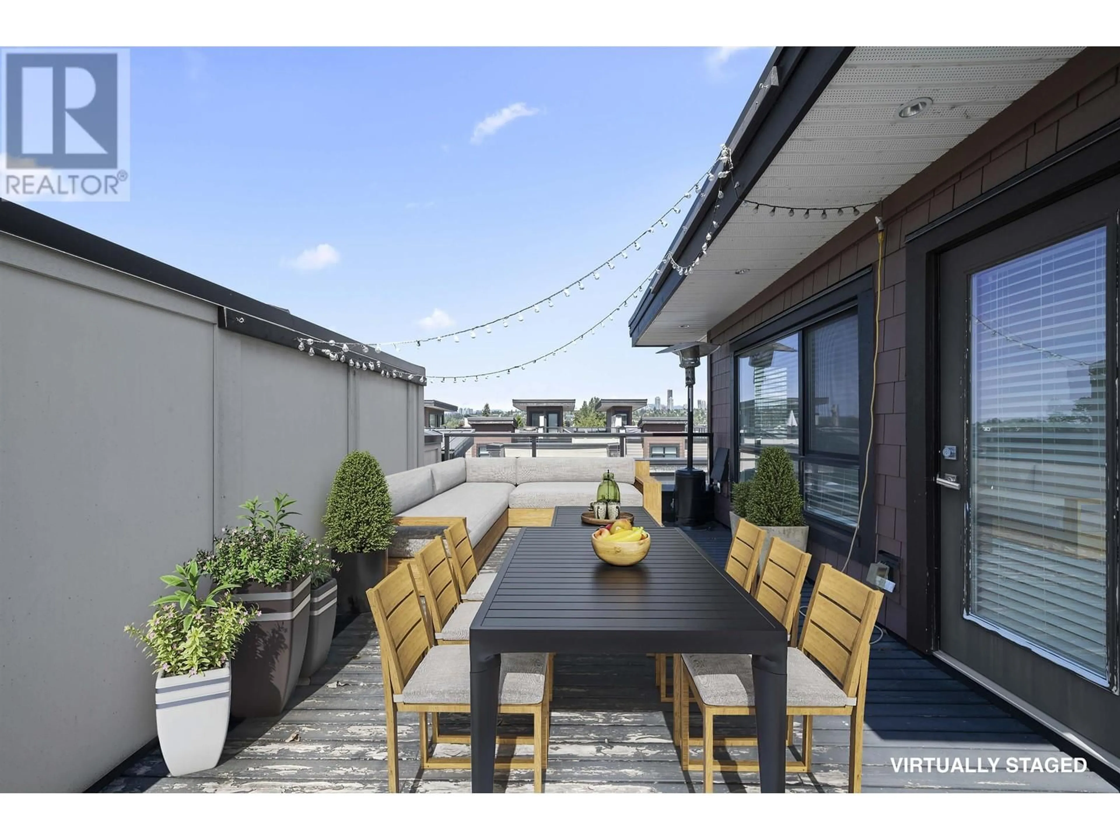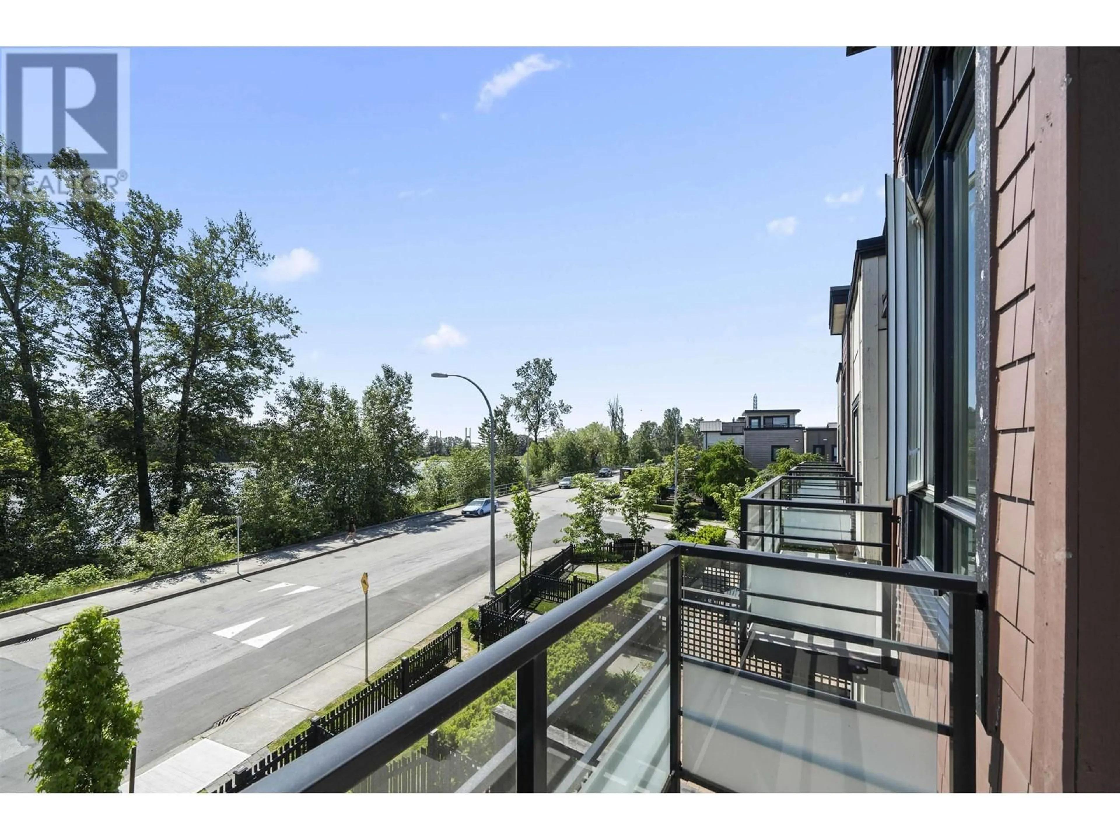7 111 WOOD STREET, New Westminster, British Columbia V3M0J8
Contact us about this property
Highlights
Estimated ValueThis is the price Wahi expects this property to sell for.
The calculation is powered by our Instant Home Value Estimate, which uses current market and property price trends to estimate your home’s value with a 90% accuracy rate.Not available
Price/Sqft$642/sqft
Est. Mortgage$4,204/mo
Maintenance fees$317/mo
Tax Amount ()-
Days On Market111 days
Description
ROOFTOP DECK | 1,524 SQFT | WATER VIEWS - Welcome to Rivers Walk II, a boutique collection of 10 homes perfectly situated right across the river. With ample street parking out front, hosting gatherings is a breeze. Inside, you're welcomed by 10-foot ceilings on the main level and 9-foot ceilings upstairs. The kitchen is equipped with a GAS range and flows seamlessly onto a LARGE SOUTH facing patio. BONUS: GAS hookup on your patio. The upper level features 3 bedrooms, including a primary suite that faces south and boasts its own balcony-perfect for morning coffees. Oh, and don't forget the 336sqft ROOFTOP DECK! With 3 parking and amazing neighbours, get ready to have the best time staying home this summer! OPEN HOUSE: Sunday, Sept 1st 3-5pm. (id:39198)
Property Details
Exterior
Parking
Garage spaces 3
Garage type Garage
Other parking spaces 0
Total parking spaces 3
Condo Details
Inclusions




