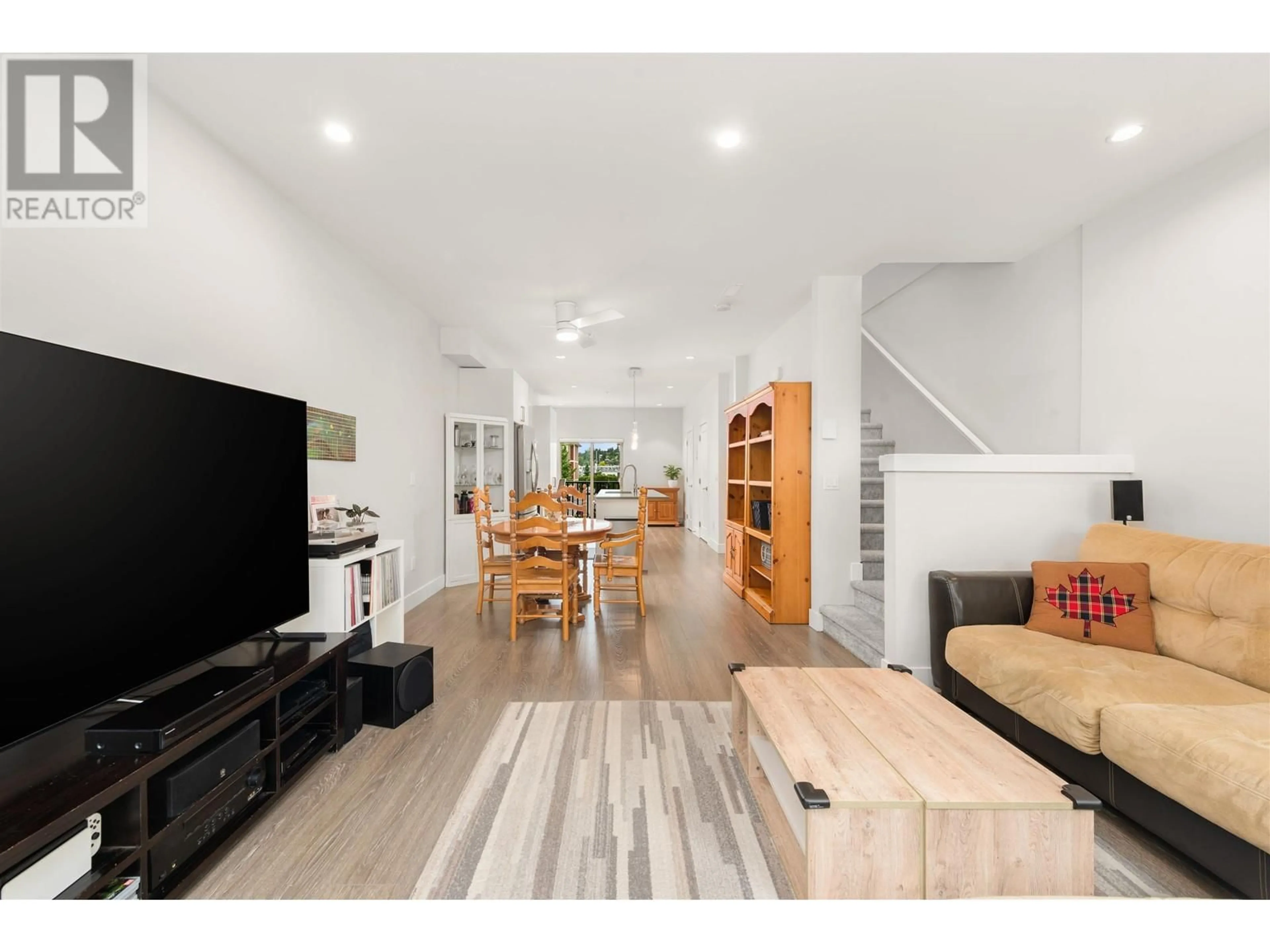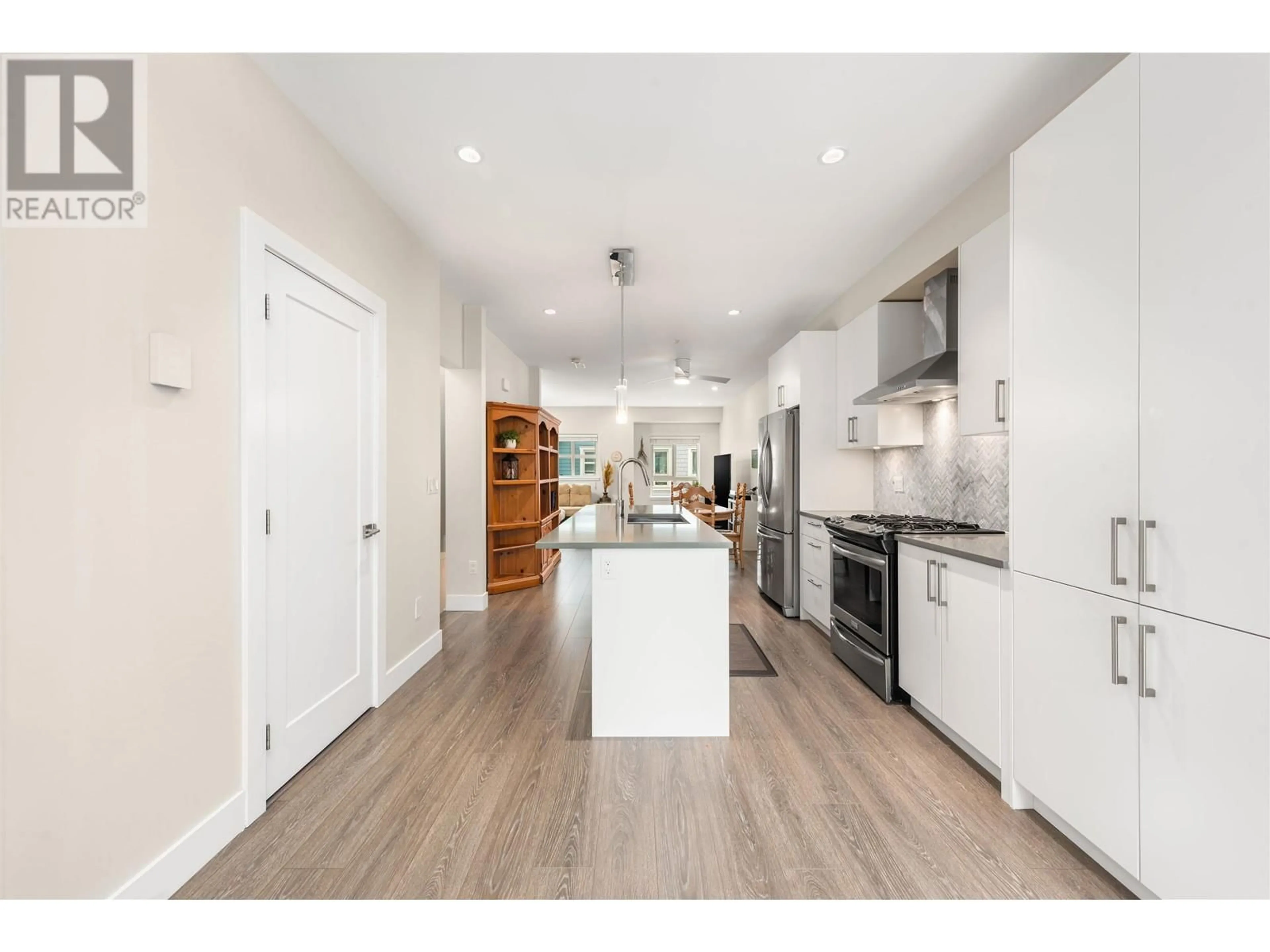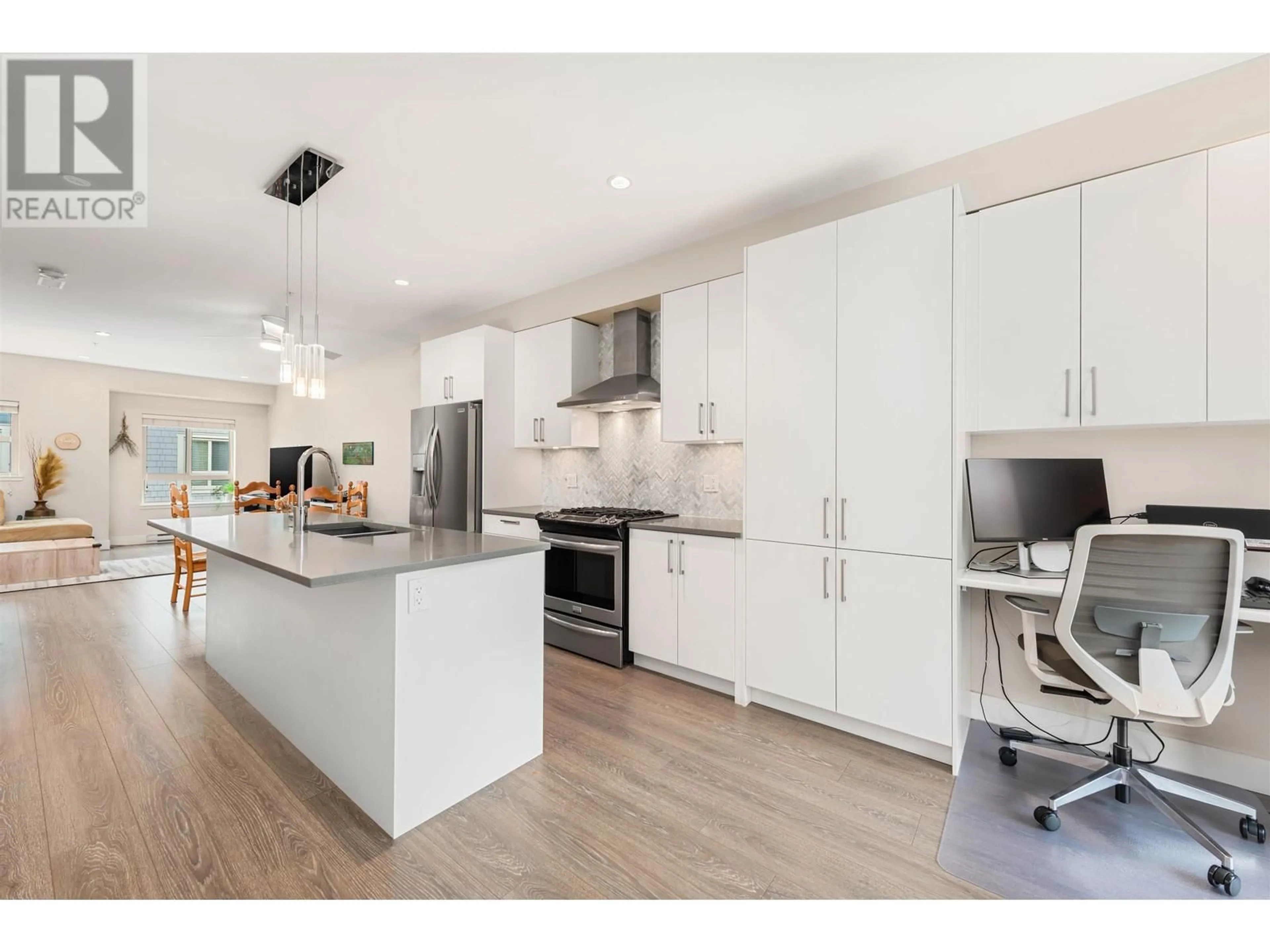46 843 EWEN AVENUE, New Westminster, British Columbia V3M0K6
Contact us about this property
Highlights
Estimated ValueThis is the price Wahi expects this property to sell for.
The calculation is powered by our Instant Home Value Estimate, which uses current market and property price trends to estimate your home’s value with a 90% accuracy rate.Not available
Price/Sqft$663/sqft
Est. Mortgage$4,208/mo
Maintenance fees$282/mo
Tax Amount ()-
Days On Market1 day
Description
Welcome to The Ewen, in the heart of Queensborough. The modern 3 level townhome features 3 spacious bedrooms, a walk-in closet and ensuite in the primary bedroom, a large living area and a separate eating area from the kitchen. Custom pantry for extra storage and desk built in for a great place to set up workspace. The tandem garage has plenty of space with a storage closet. This naturally bright, open concept home also has a covered balcony space, perfect for warmer weather, s/s appliances with a large kitchen island, ideal for families and/or hosting. Amenities include a low strata fee, a playground and visitor parking. Conveniently located within walking distance to parks, schools and transit. Don't miss this opportunity to book your showing today! Open House: Sun Nov 24, 2-4 PM. (id:39198)
Upcoming Open House
Property Details
Exterior
Parking
Garage spaces 2
Garage type Garage
Other parking spaces 0
Total parking spaces 2
Condo Details
Amenities
Laundry - In Suite
Inclusions
Property History
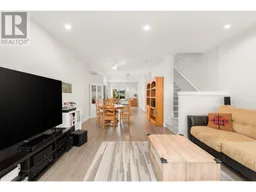 28
28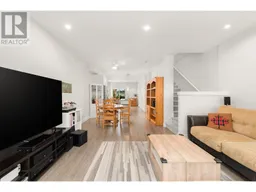 28
28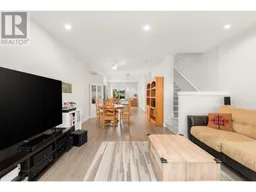 28
28
