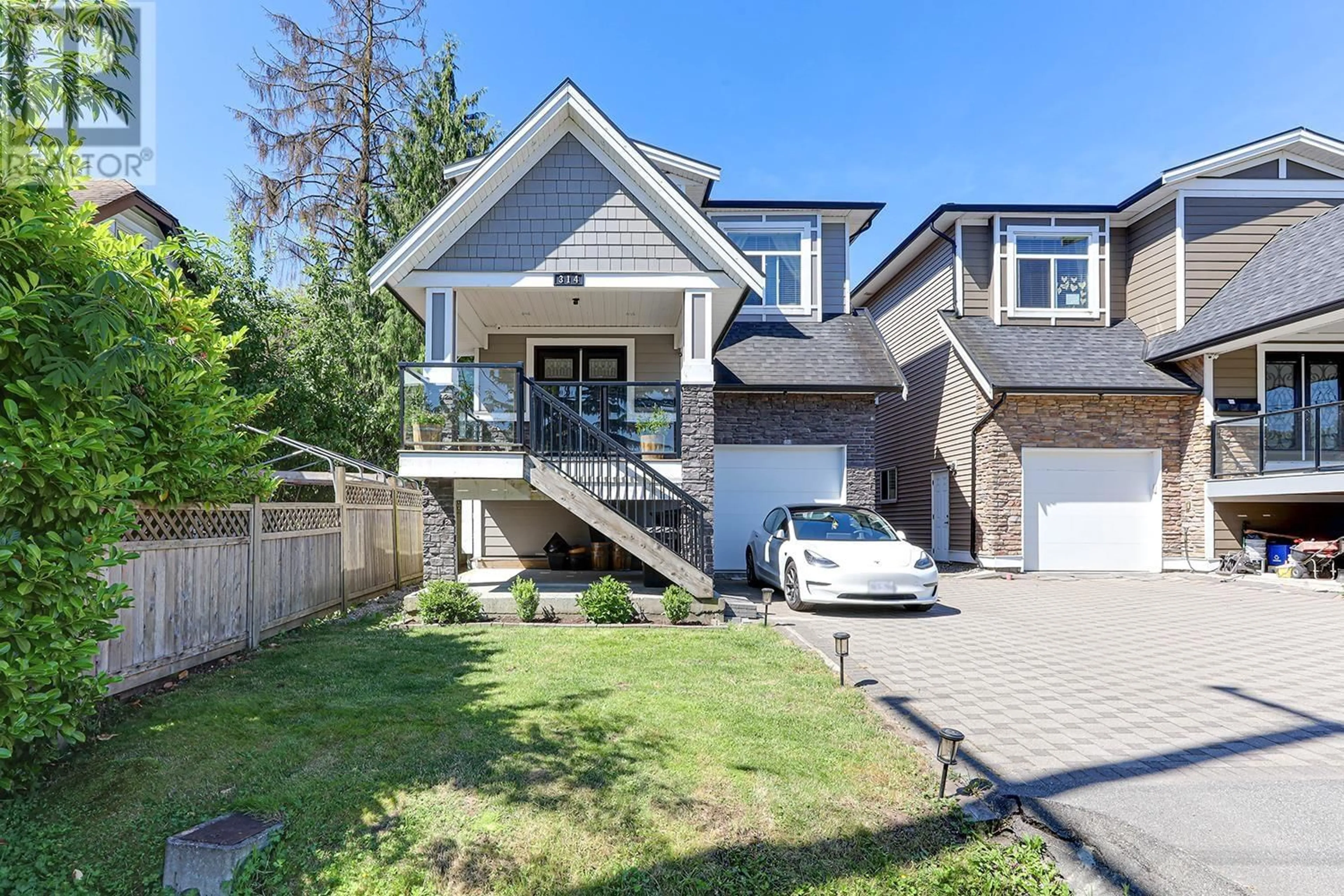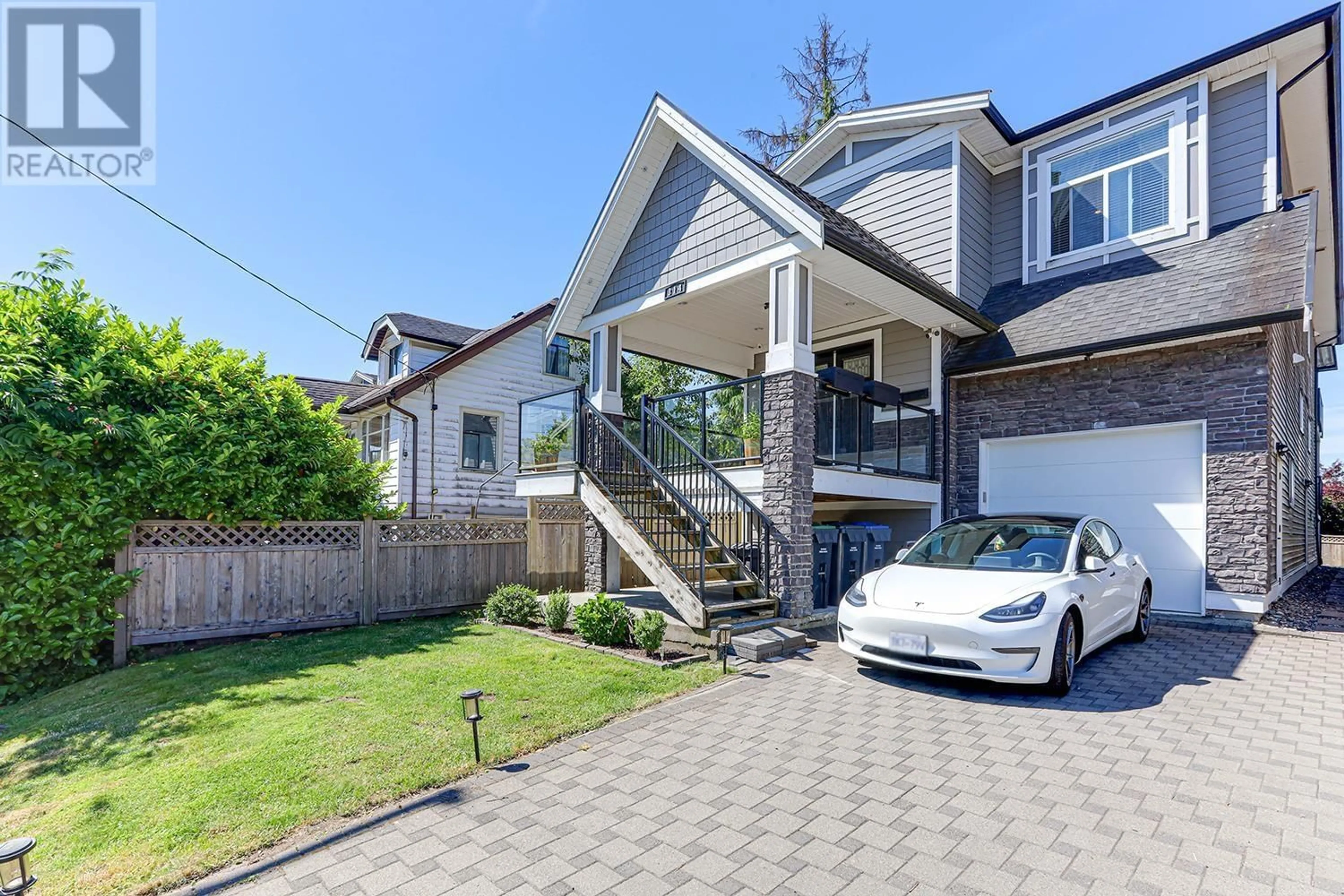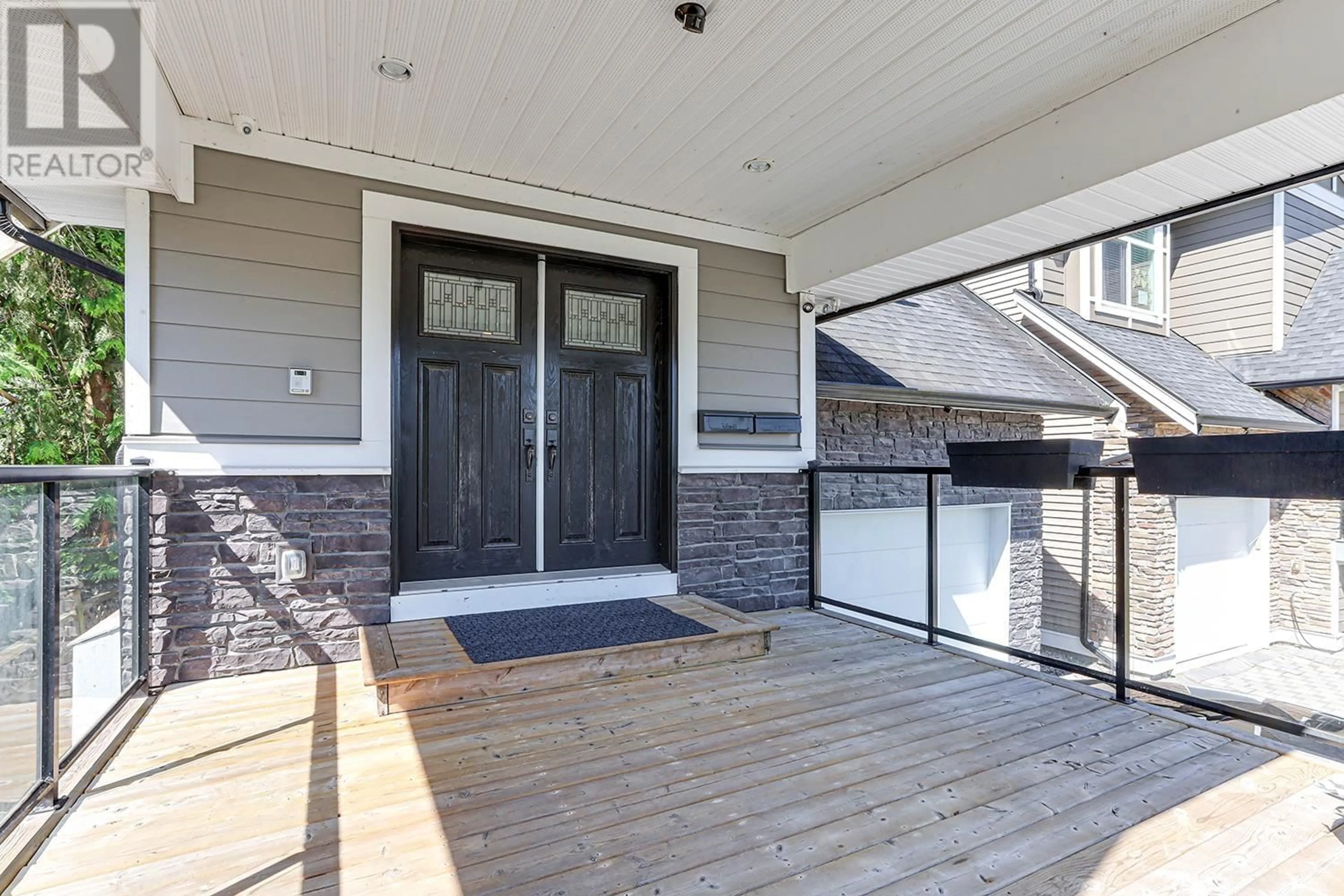314 JOHNSTON STREET, New Westminster, British Columbia V3M5H5
Contact us about this property
Highlights
Estimated ValueThis is the price Wahi expects this property to sell for.
The calculation is powered by our Instant Home Value Estimate, which uses current market and property price trends to estimate your home’s value with a 90% accuracy rate.Not available
Price/Sqft$602/sqft
Est. Mortgage$7,670/mo
Tax Amount ()-
Days On Market16 days
Description
Perfect Family Home within 10 minutes to Burnaby! Upstairs you will find 3 beds & 2 baths with high vaulted ceilings, two separate warm & inviting living spaces & a cozy fireplace. Then you have a gourmet kitchen with detailed millwork & a gas range. Enjoy BBQ's on the massive covered deck for year round outdoor living. The primary bedroom is large with a walk in closet & an a spacious ensuite. On the main level you have a 2 bedroom legal suite & a option for a bonus 1 bedroom suite (potential of a 4k a month rent). The tandem garage for 2 vehicles has access to a massive crawlspace for storage. Parking for 3 additional vehicles on the driveaway. Beautiful grassy fenced back yard & lots of curb appeal. Located close to parks, transit, schools, shopping and many children amenities. (id:39198)
Property Details
Interior
Features
Exterior
Parking
Garage spaces 6
Garage type -
Other parking spaces 0
Total parking spaces 6
Property History
 40
40 1
1 40
40


