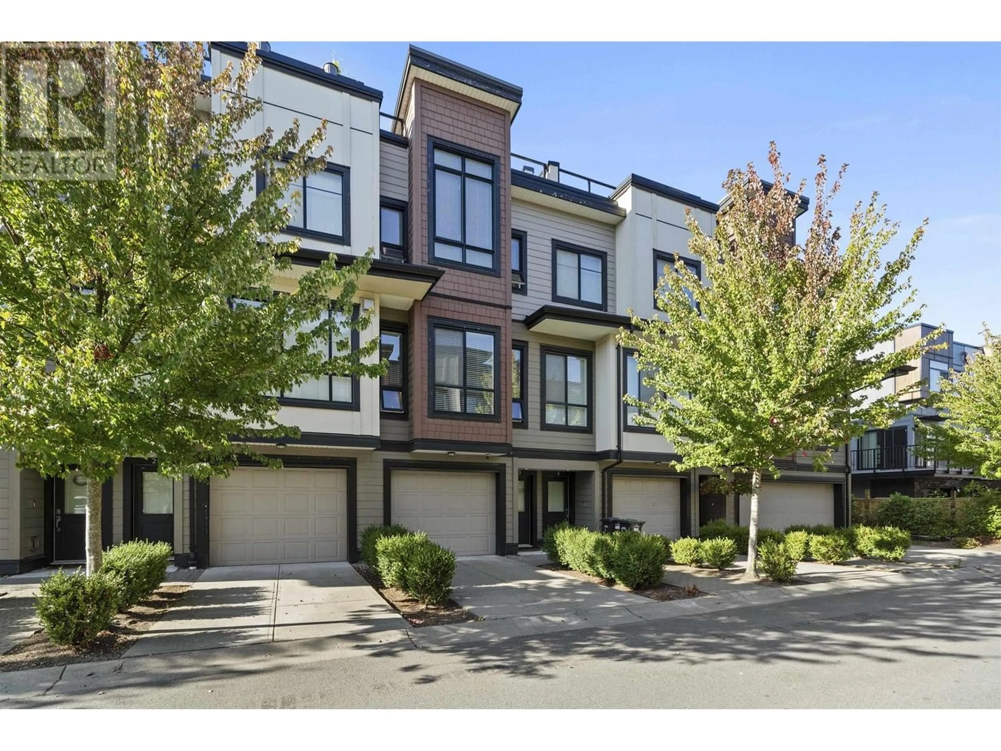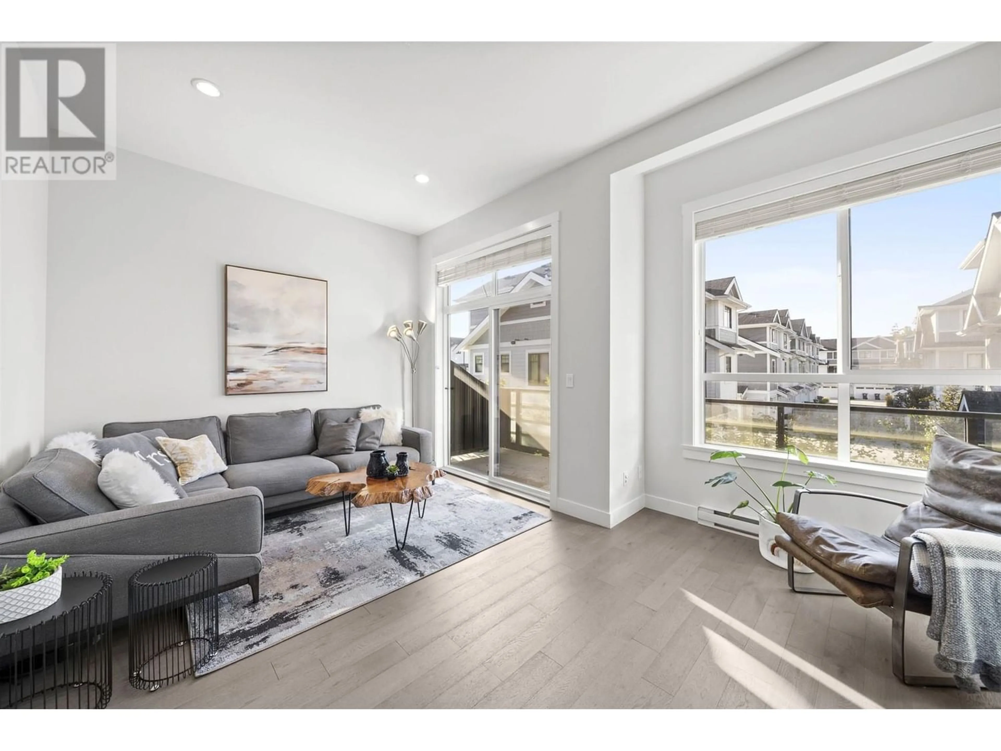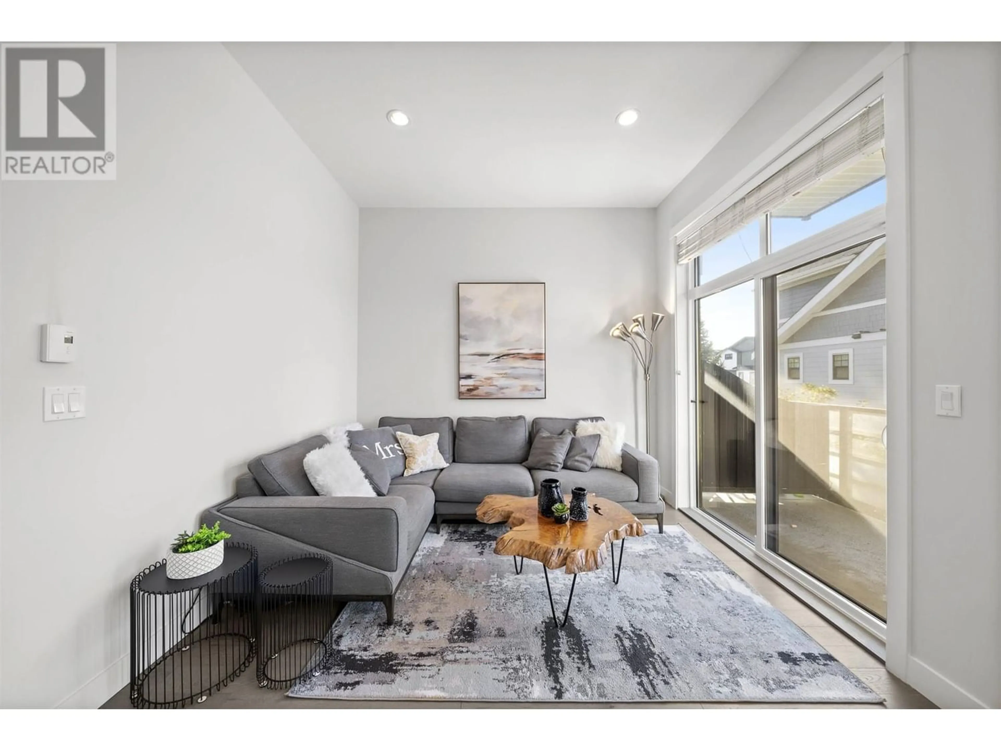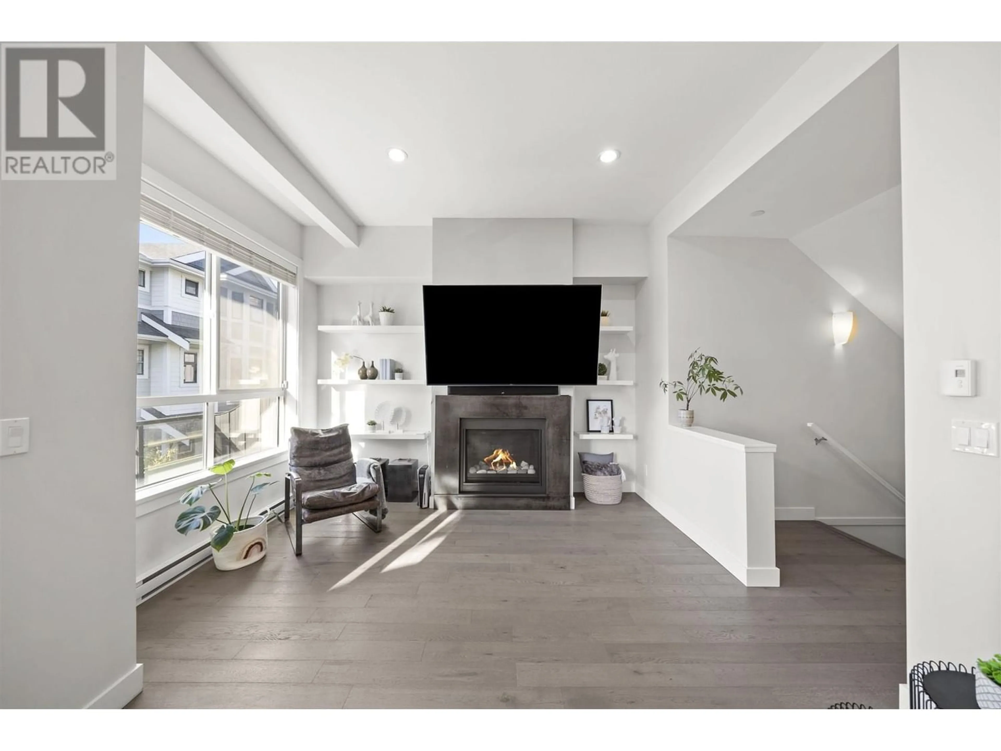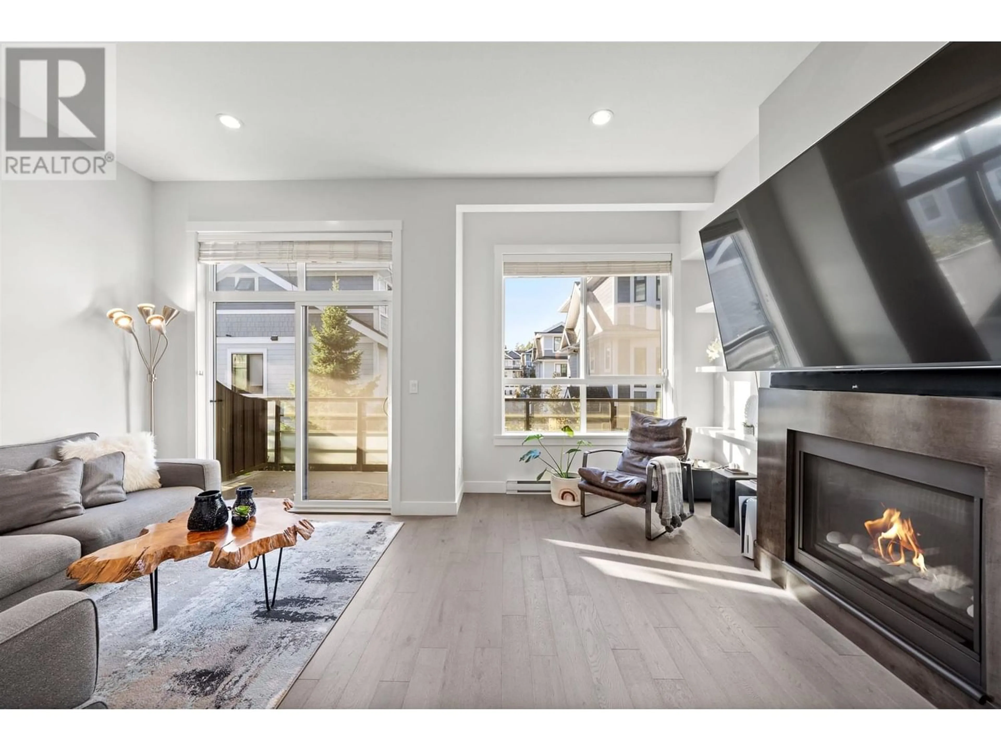3 111 WOOD STREET, New Westminster, British Columbia V3M0J8
Contact us about this property
Highlights
Estimated ValueThis is the price Wahi expects this property to sell for.
The calculation is powered by our Instant Home Value Estimate, which uses current market and property price trends to estimate your home’s value with a 90% accuracy rate.Not available
Price/Sqft$689/sqft
Est. Mortgage$4,501/mo
Maintenance fees$314/mo
Tax Amount ()-
Days On Market313 days
Description
Well maintained Townhouse. Roof Top with river, mountain and city views! Welcome to this 1519SF, 3 bed, 3 bath Townhouse in Rivers Walk II. Main floor features a stunning kitchen with quartz countertops, stainless steel appliances, and gas range and an extra large living room with huge tall window, powder room & 10 ft ceilings throughout. Master-bedroom with spa-like 5 piece ensuite. Gas hookup roof deck, balcony and patio provide 863 sqft outdoor space. This rarely available townhouse is only blocks away from Queensborough Middle School & Queen Elizabeth Elementary. Steps from outdoor tennis courts, playgrounds, water/spray parks, off-leash areas, library & the community centre. Short drive to Richmond, Burnaby and downtown New Westminster. 3 Parkings! (id:39198)
Property Details
Interior
Features
Exterior
Parking
Garage spaces 3
Garage type Visitor Parking
Other parking spaces 0
Total parking spaces 3
Condo Details
Inclusions

