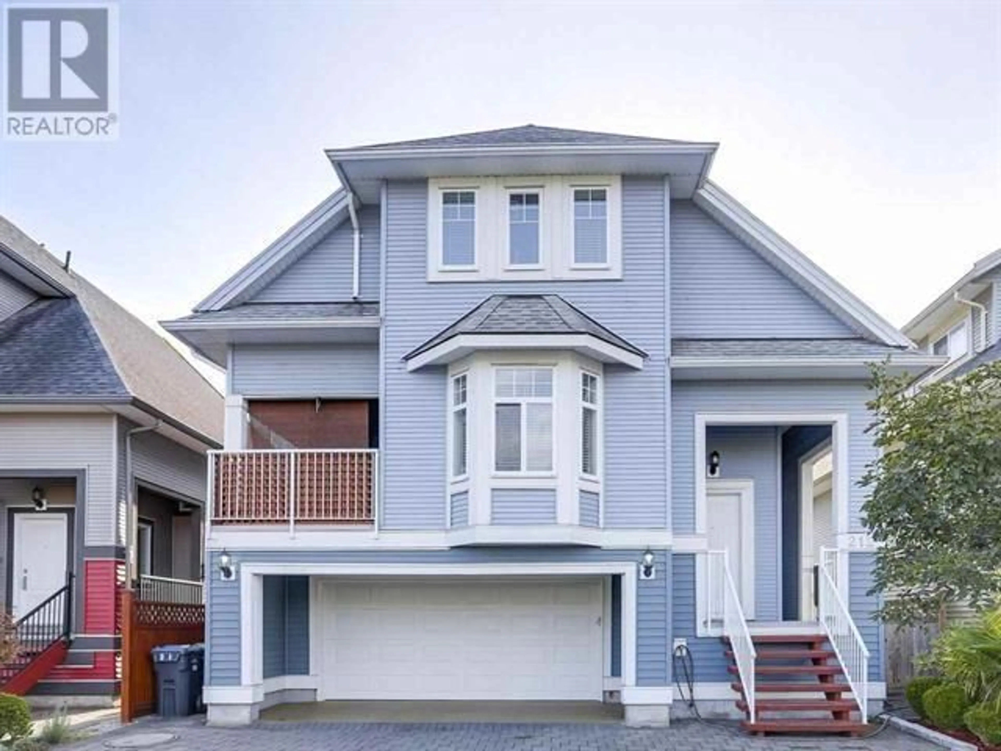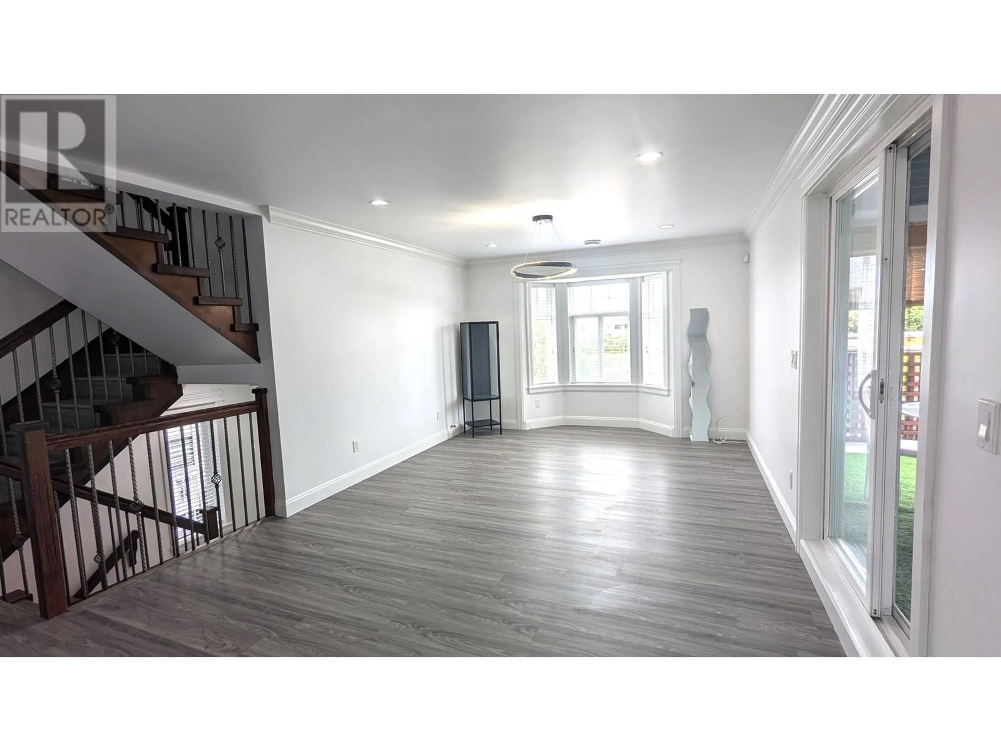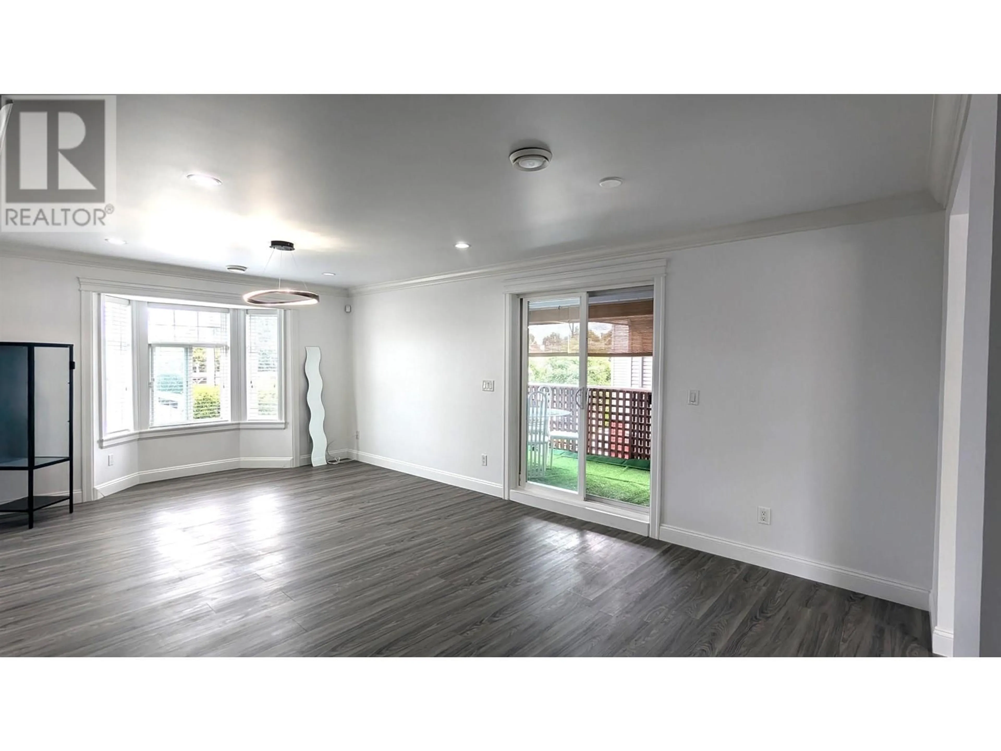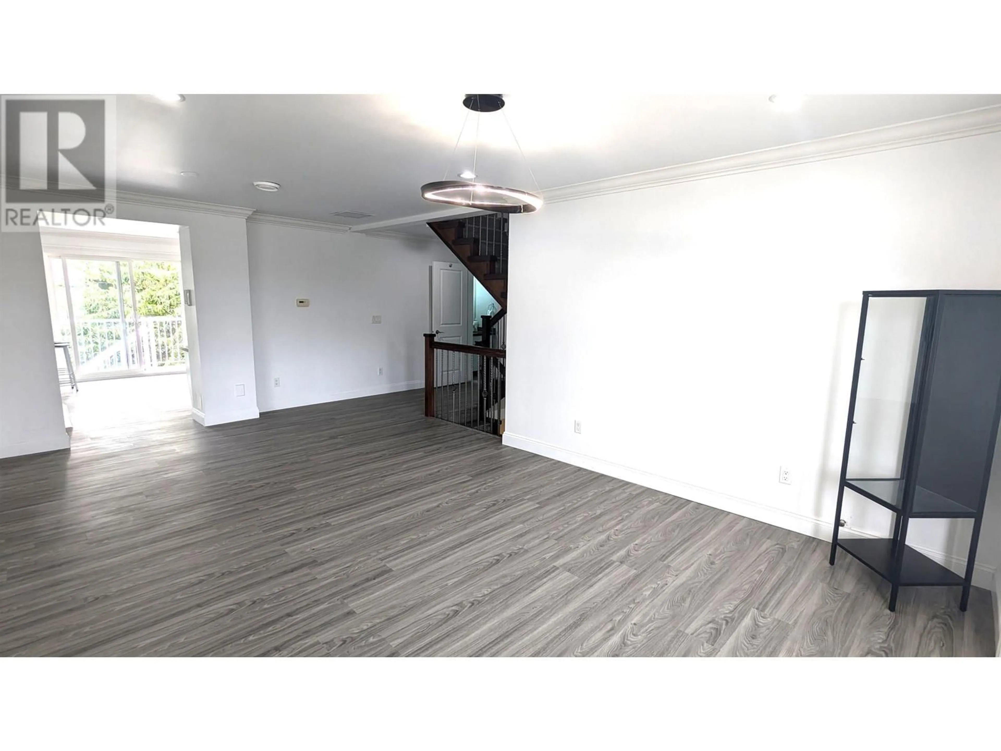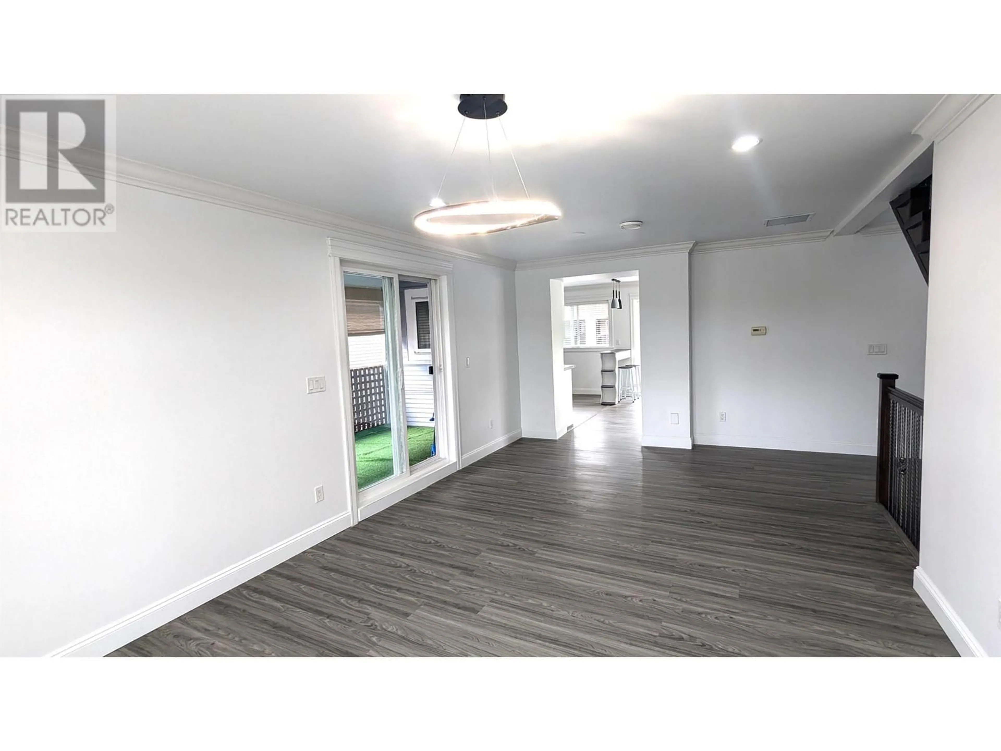212 DAWE STREET, New Westminster, British Columbia V3M5N2
Contact us about this property
Highlights
Estimated ValueThis is the price Wahi expects this property to sell for.
The calculation is powered by our Instant Home Value Estimate, which uses current market and property price trends to estimate your home’s value with a 90% accuracy rate.Not available
Price/Sqft$590/sqft
Est. Mortgage$5,961/mo
Tax Amount ()-
Days On Market21 days
Description
Located right next to Hamilton Area of Richmond. This classic 3-level 3 BR + 2.5 BA home features excellent floor plan. Living/Dining/Kitchen/Nook/Family Rooms + Powder Room on main level. 3 BRs + 2 full BA on 3rd level Laundry and 2-Car Garage below main level. Large open-concept kitchen with granite counters and S/S Appliances. Huge covered deck off formal dining room is perfect for BBQ gathering. Fully fenced SW back yard is great for gardening, kids and pets. This house is also A/C equipped. Recent renovations includes new flooring & paint through out. Move-in ready. Close to Walmart, shops and restaurants. A pleasure to show. (id:39198)
Property Details
Interior
Features
Exterior
Parking
Garage spaces 4
Garage type Garage
Other parking spaces 0
Total parking spaces 4
Property History
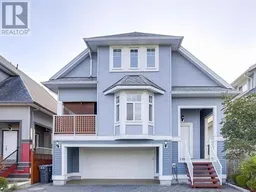 21
21
