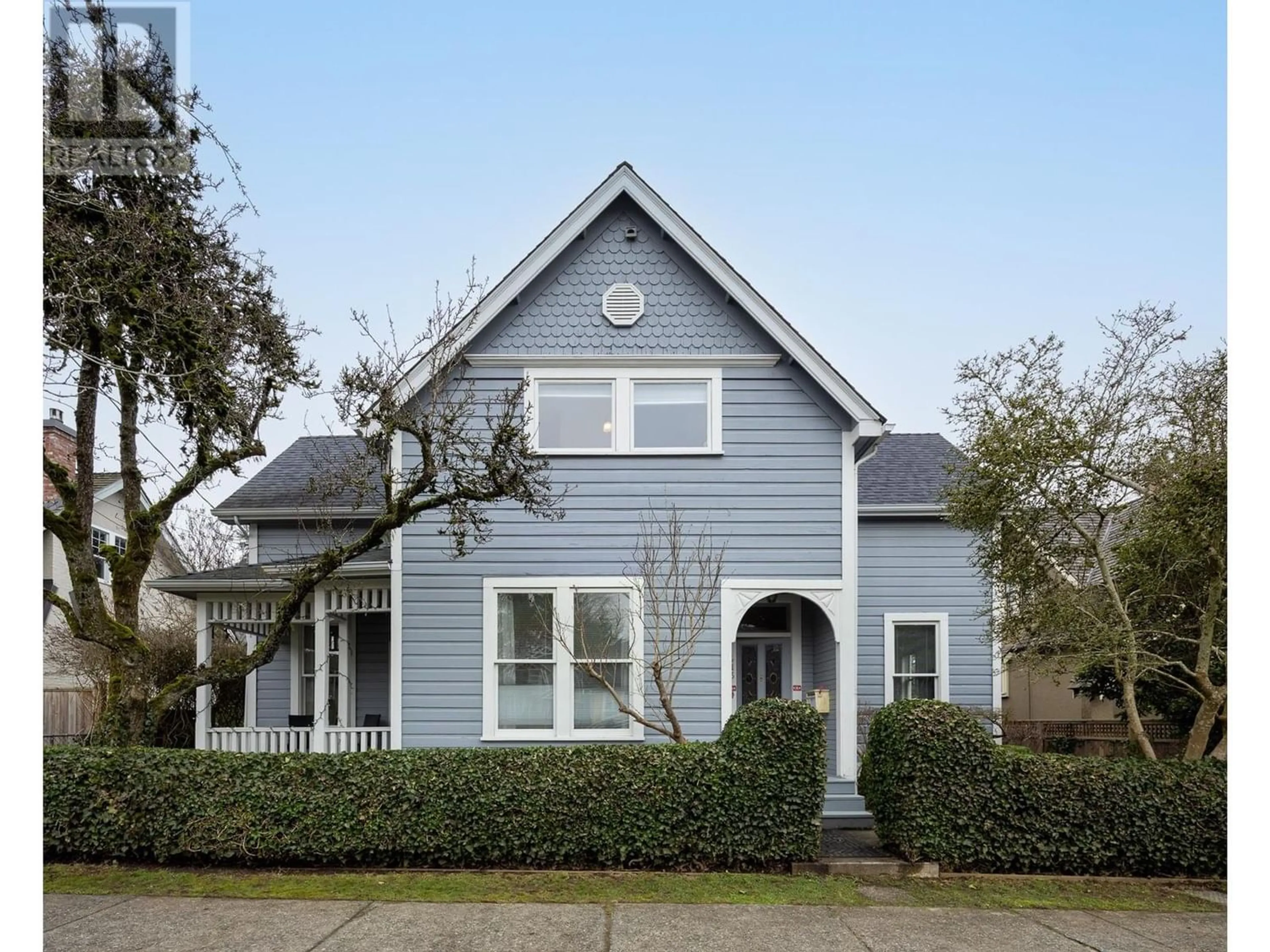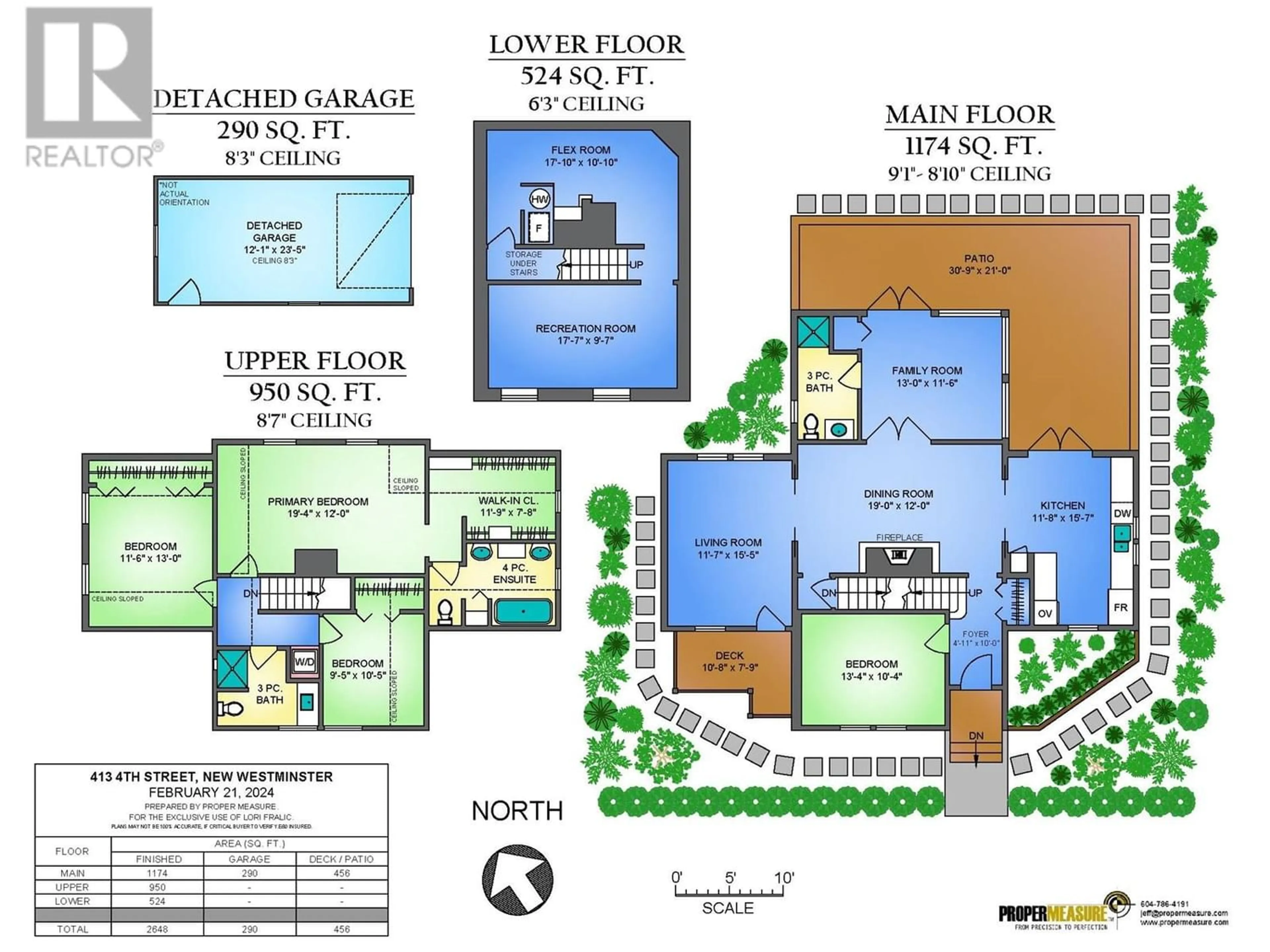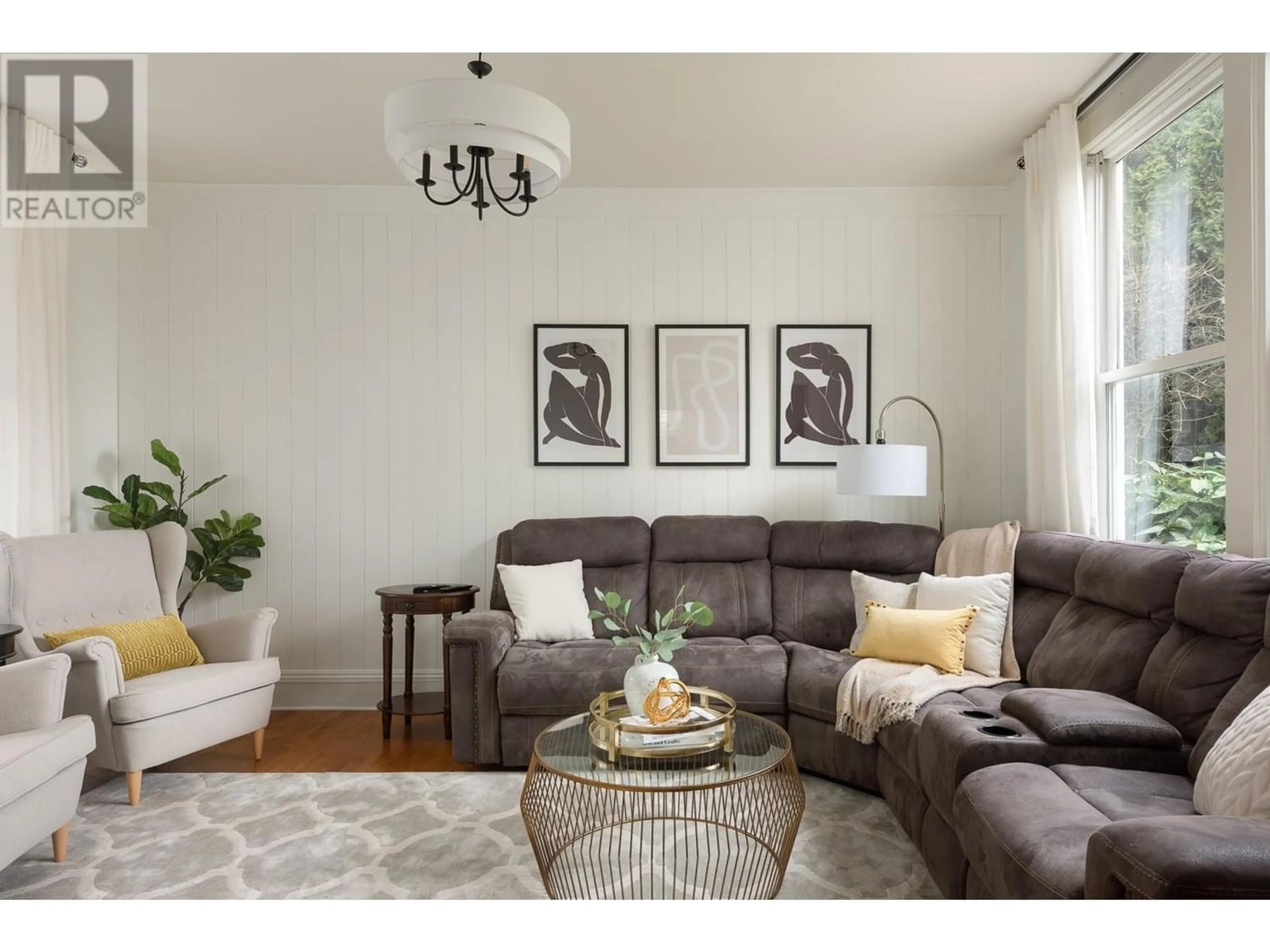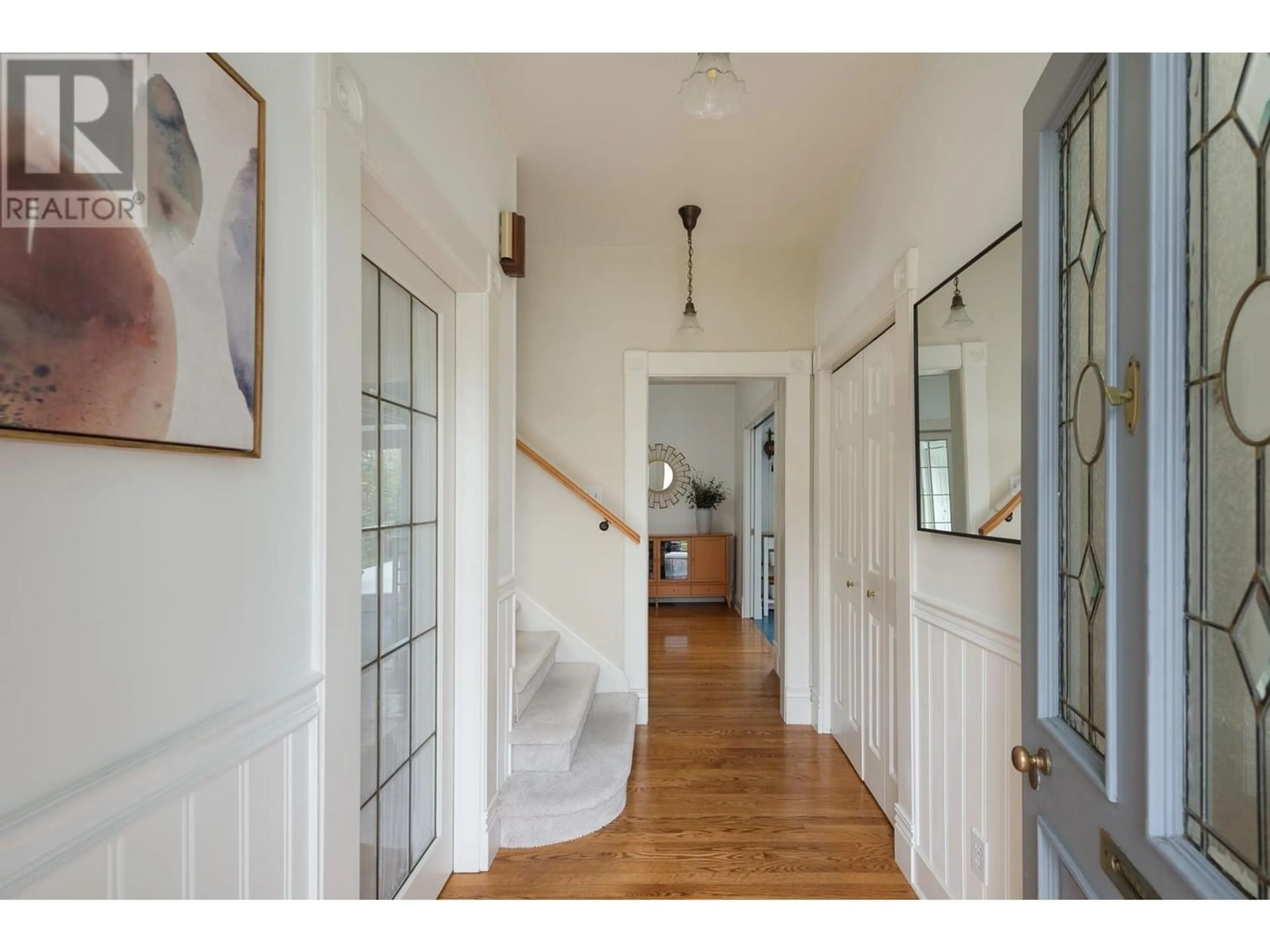413 FOURTH STREET, New Westminster, British Columbia V3L2V5
Contact us about this property
Highlights
Estimated ValueThis is the price Wahi expects this property to sell for.
The calculation is powered by our Instant Home Value Estimate, which uses current market and property price trends to estimate your home’s value with a 90% accuracy rate.Not available
Price/Sqft$750/sqft
Est. Mortgage$8,538/mo
Tax Amount ()-
Days On Market289 days
Description
This historic home offers more than 2,600 sq. ft of turn-key living space over three levels with 4 bdrms + 3 full baths. The main level with its high ceilings and hardwood floors offers a generous layout that includes a light-filled kitchen with double French doors leading to a wrap around deck and a large central dining room with fireplace that opens to both the living and family rooms. There is also a main floor bdrm (or home office) and a 3-ps bath. Head upstairs and you´ll find a large primary bedroom comp with vaulted ceiling, walk-in closet and 5-piece ensuite with clawfoot tub and separate shower. Two other good-size bedrooms, a full bath and laundry round out the second storey. The newly finished basement makes for the perfect playroom or media room. If you love spending time outdoors and hosting barbecues for family and friends, you´re sure to appreciate the spacious backyard. (id:39198)
Property Details
Interior
Features
Exterior
Parking
Garage spaces 3
Garage type Garage
Other parking spaces 0
Total parking spaces 3




