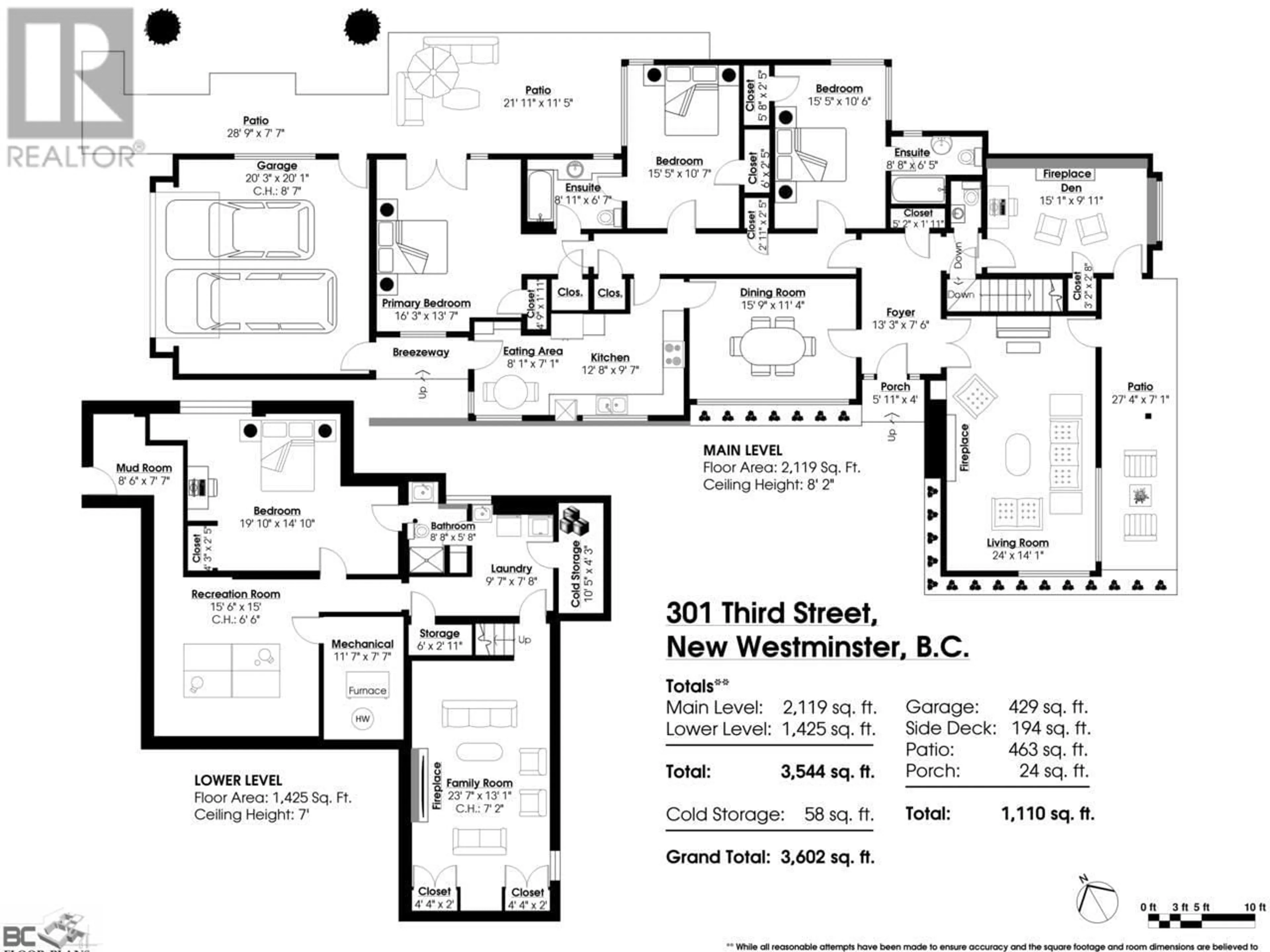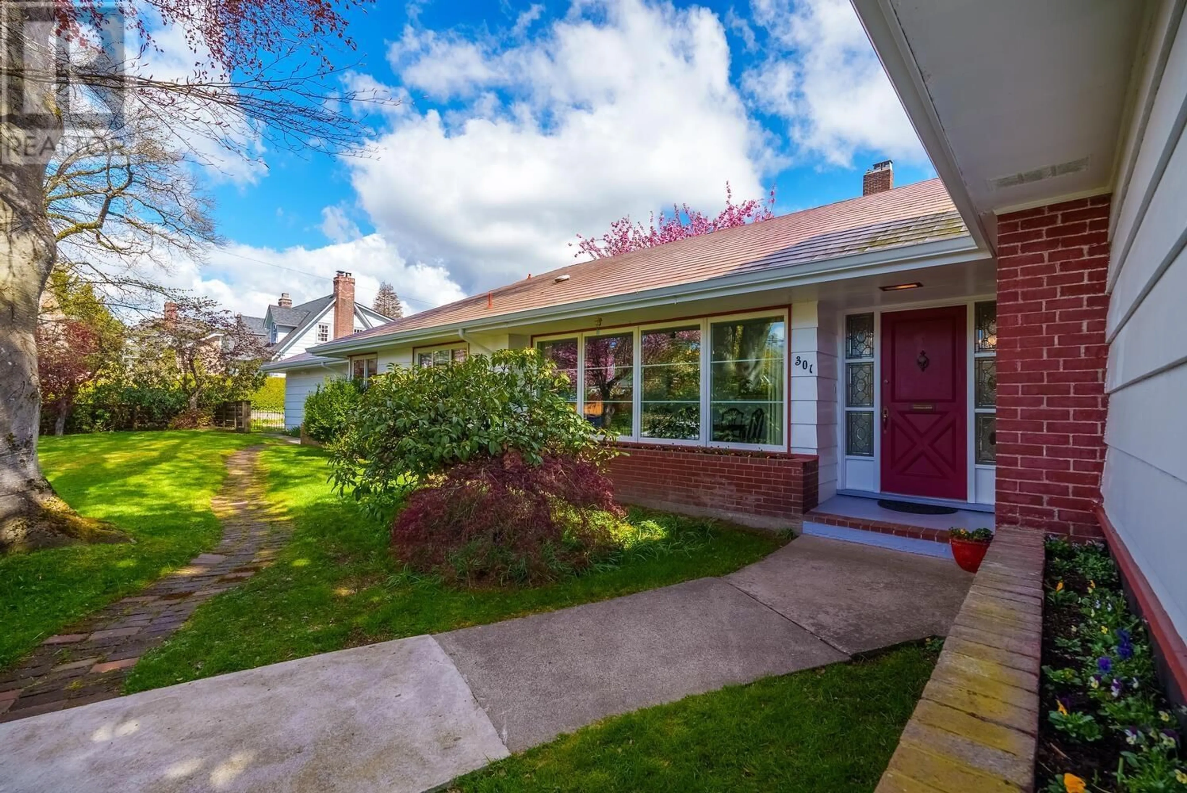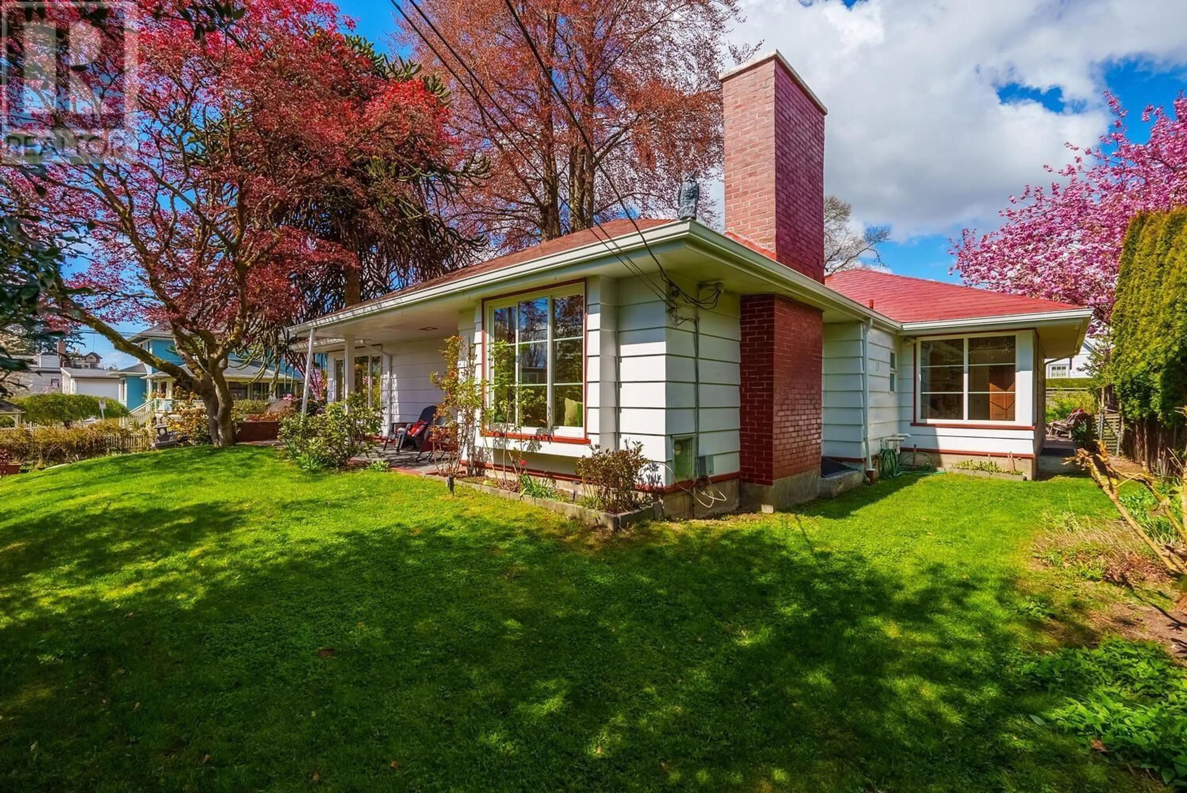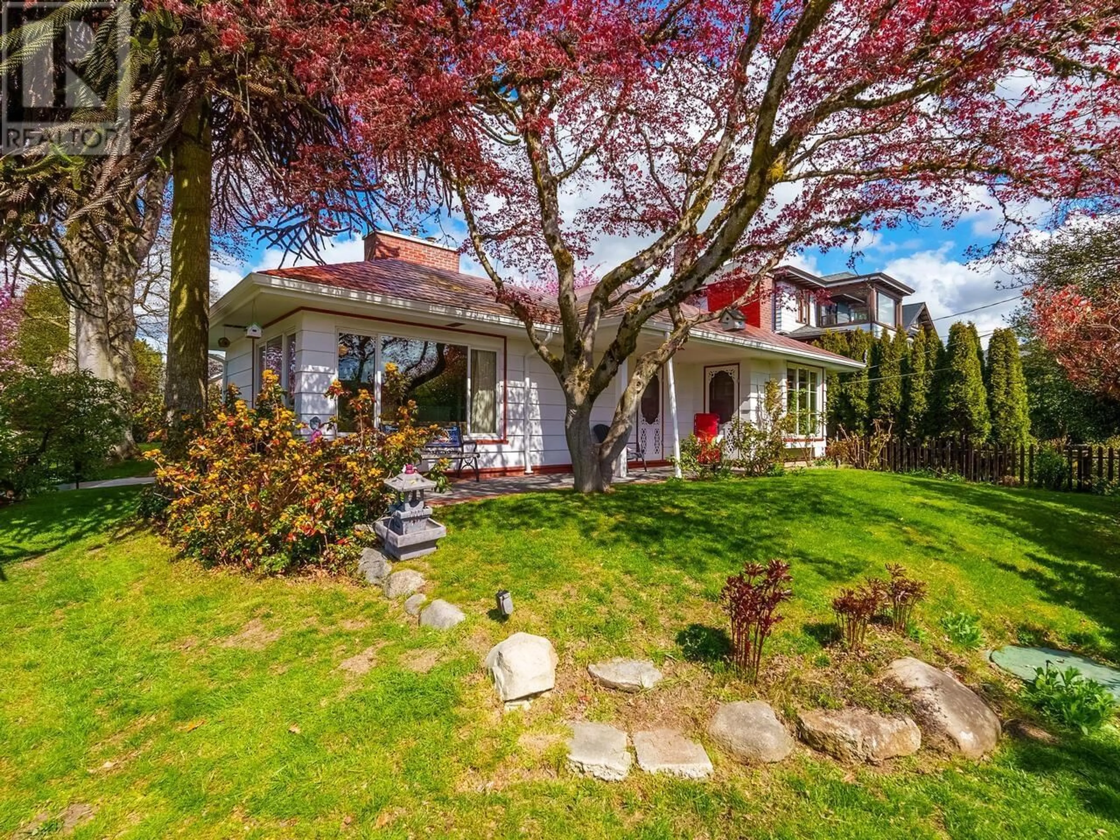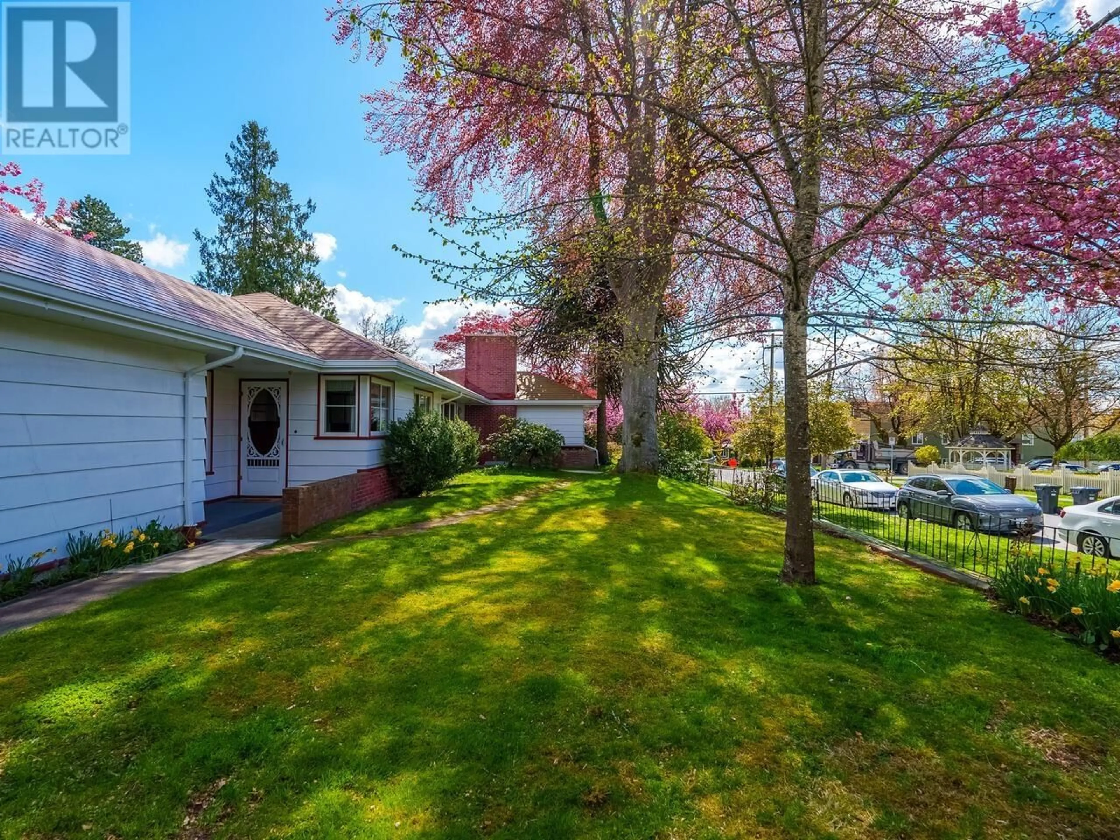301 THIRD STREET, New Westminster, British Columbia V3L2R8
Contact us about this property
Highlights
Estimated ValueThis is the price Wahi expects this property to sell for.
The calculation is powered by our Instant Home Value Estimate, which uses current market and property price trends to estimate your home’s value with a 90% accuracy rate.Not available
Price/Sqft$580/sqft
Est. Mortgage$8,976/mo
Tax Amount ()-
Days On Market191 days
Description
This sprawling bungalow sits on a gorgeous 66' X 132´ corner lot in the heart of Queens Park. 3 bedrooms on the main floor. Including a master bedroom with ensuite bath and a guest room with an ensuite bath. Original hardwood on main. Three fireplaces. Large oversized windows fill this home with daylight. A large den with original wall to wall built-ins surround a cozy fireplace. A covered breezeway connects the home to the generous double garage with lane access. A full basement with a family room, living room, fourth bedroom, workshop loads of storage and a mud room at basement entry. A large private patio to the rear of the home and a patio off the den / office enjoys morning sun. Sullivan Park and Queens park are steps away. Skytrain is a five minute walk. All levels of schooling is walking distance. This home is not protected under the Queens Park heritage umbrella. A new home of more then 4000 Sq. FT. of living space with a lane way home could be built on this property. Listed below property assessment. (id:39198)
Property Details
Interior
Features
Exterior
Parking
Garage spaces 2
Garage type Garage
Other parking spaces 0
Total parking spaces 2

