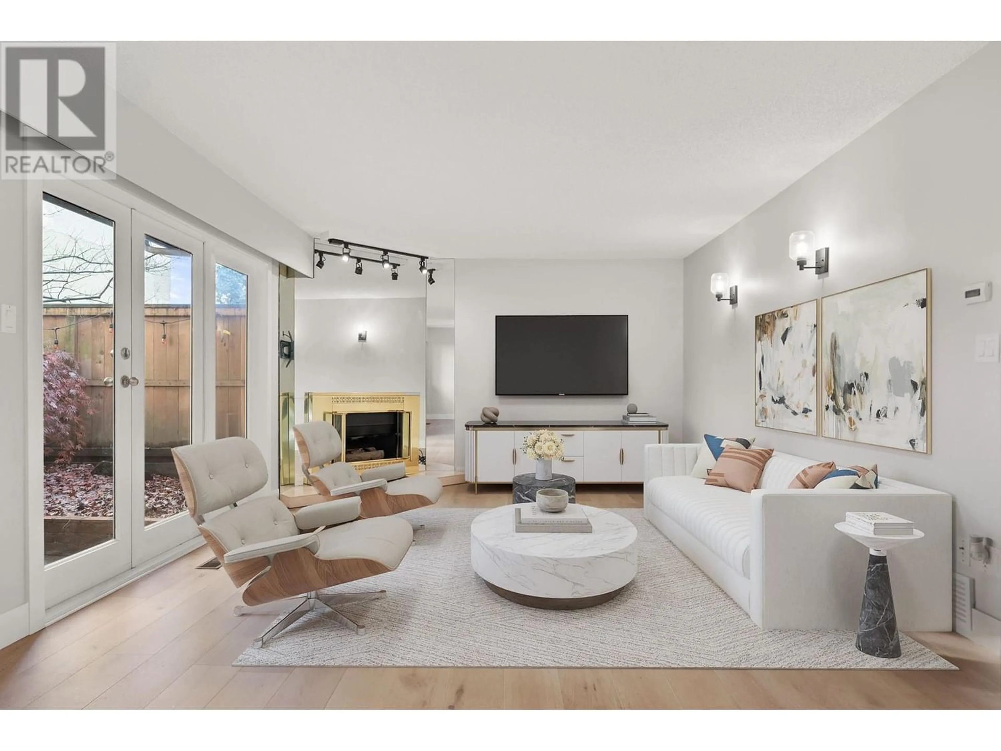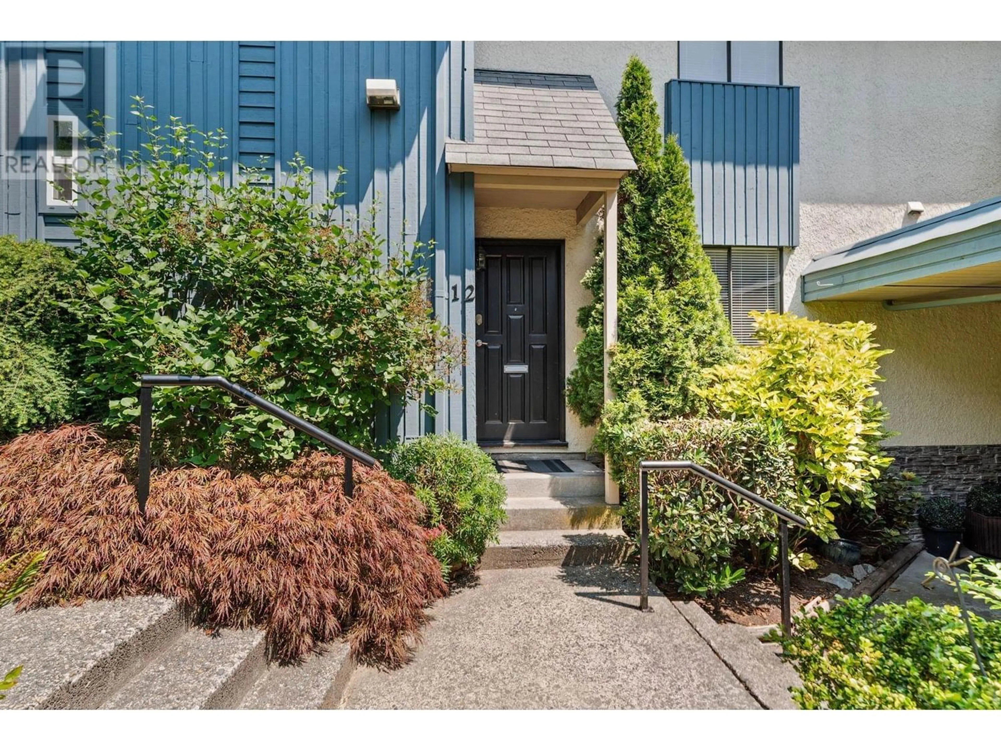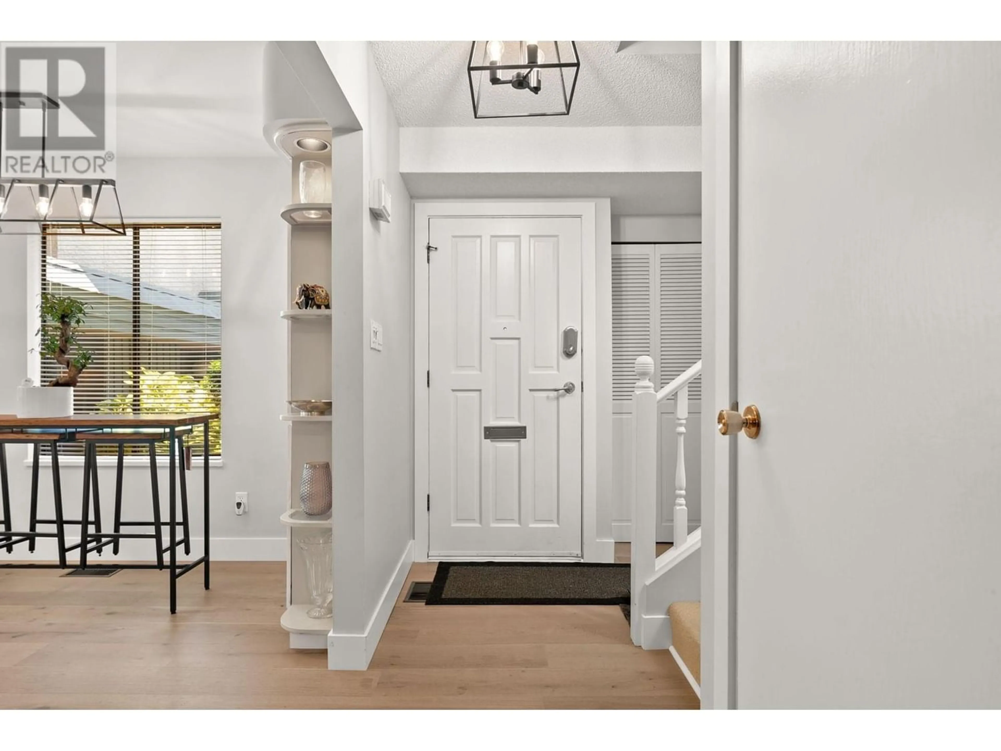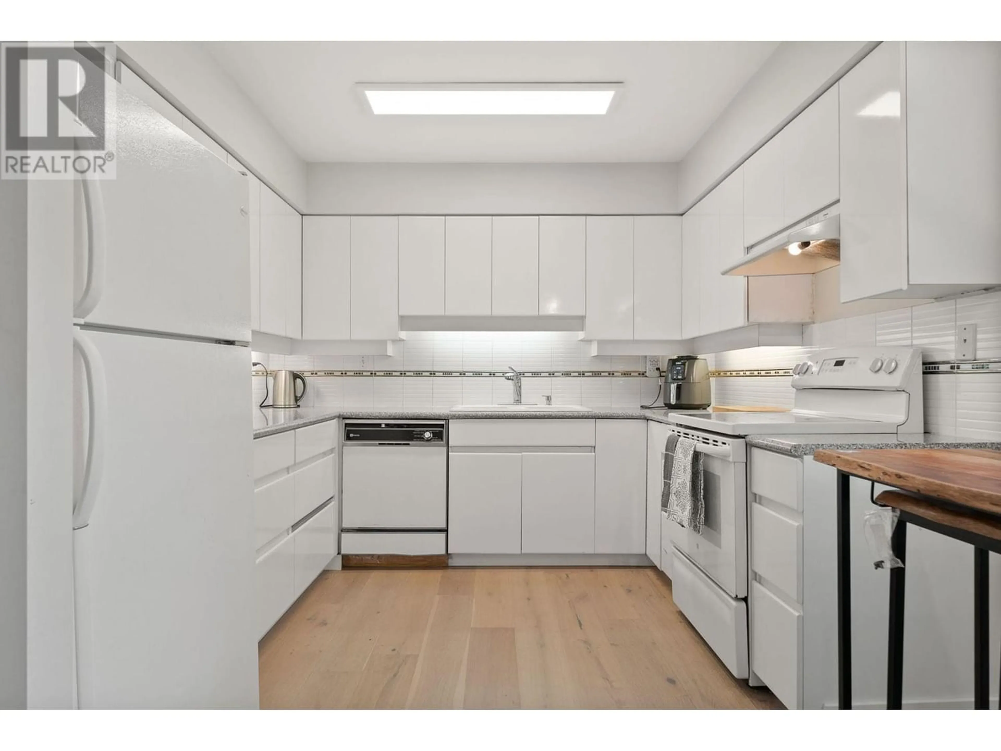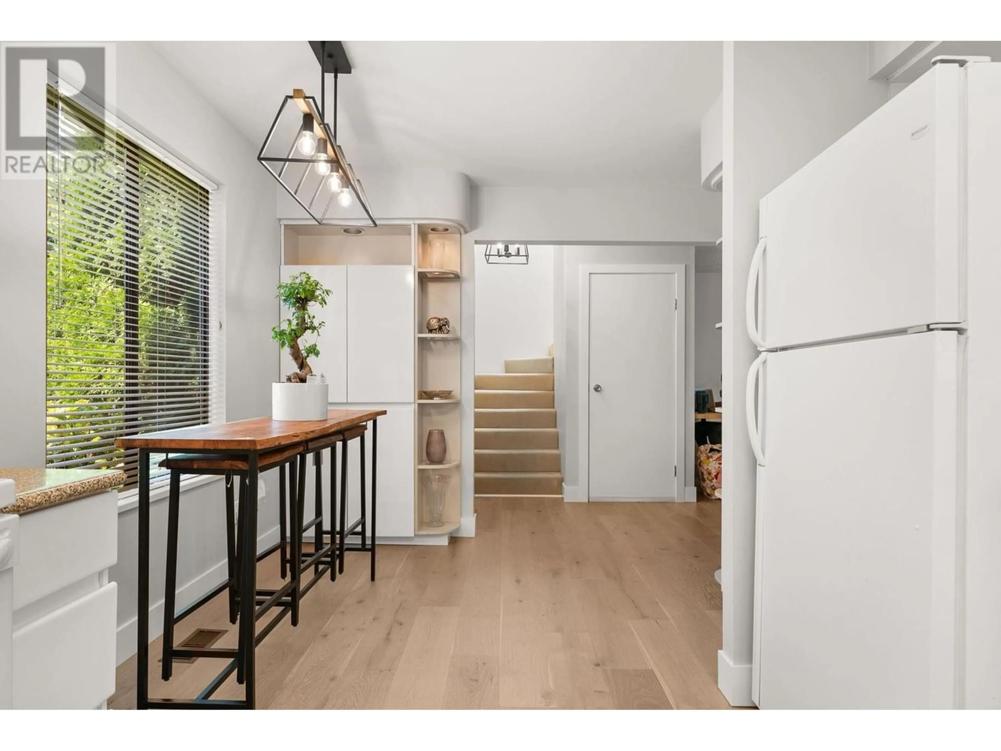12 114 PARK ROW, New Westminster, British Columbia V3L2J6
Contact us about this property
Highlights
Estimated ValueThis is the price Wahi expects this property to sell for.
The calculation is powered by our Instant Home Value Estimate, which uses current market and property price trends to estimate your home’s value with a 90% accuracy rate.Not available
Price/Sqft$479/sqft
Est. Mortgage$4,423/mo
Maintenance fees$437/mo
Tax Amount ()-
Days On Market304 days
Description
QUEENS PARK~ This hidden gem 3 level townhouse like a DETACHED with a 14 unit complex is nestled in the heritage houses of Park Row. Bring your decoration ideas & style, a lot of potential.. More than 2100 + sq of family-friendly living space , 3 bed+ den and flex room or 4th Bed and 2 1/2 baths, steps from New Westminster's best Queen's park. The main level boasts an open concept living/dining rm with cozy gas fireplace and a lovely eat in kitchen. Off the living rm is a spacious private outdoor patio surrounded by mature landscape, perfect for entertaining. Upstairs, 3brms, including primary w/ensuite and balcony and full bath, downstairs huge rec room for kids, storage and an office or den. Pet friendly, Family friendly, proactive strata & just a 10 min walk to Skytrain. (id:39198)
Property Details
Interior
Features
Exterior
Parking
Garage spaces 1
Garage type Carport
Other parking spaces 0
Total parking spaces 1
Condo Details
Amenities
Laundry - In Suite
Inclusions

