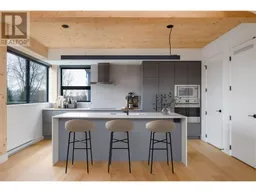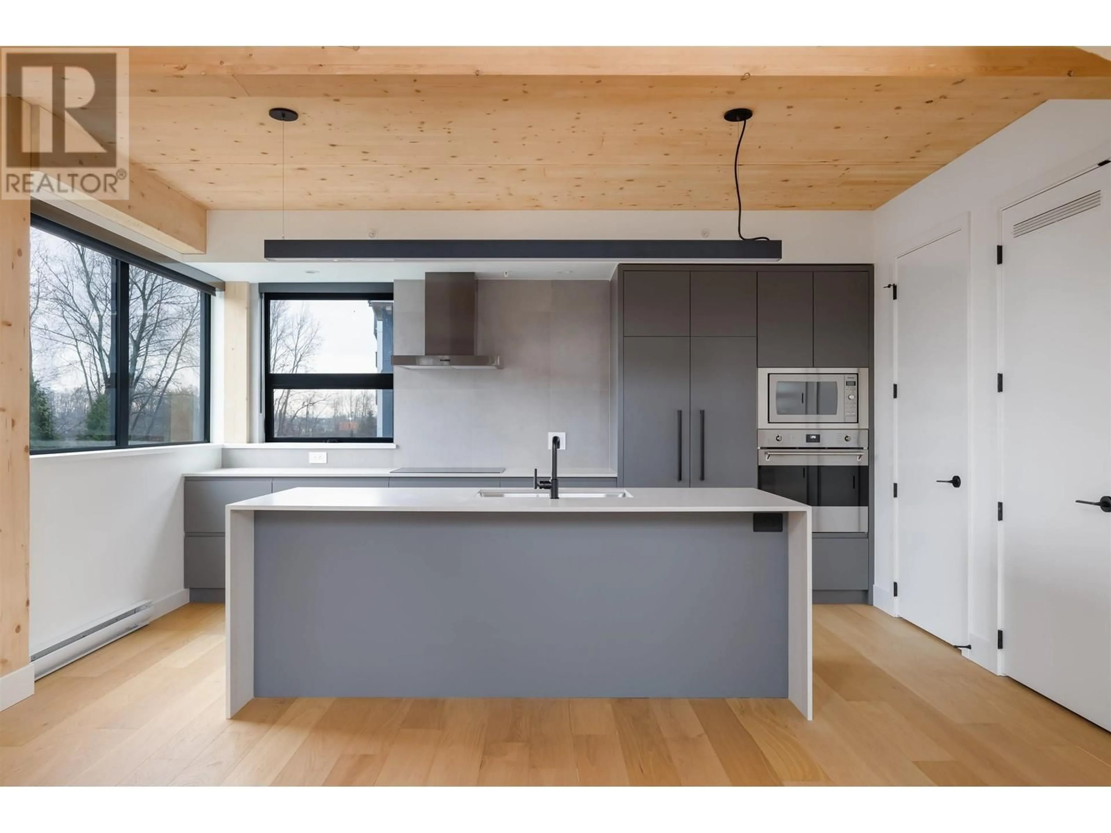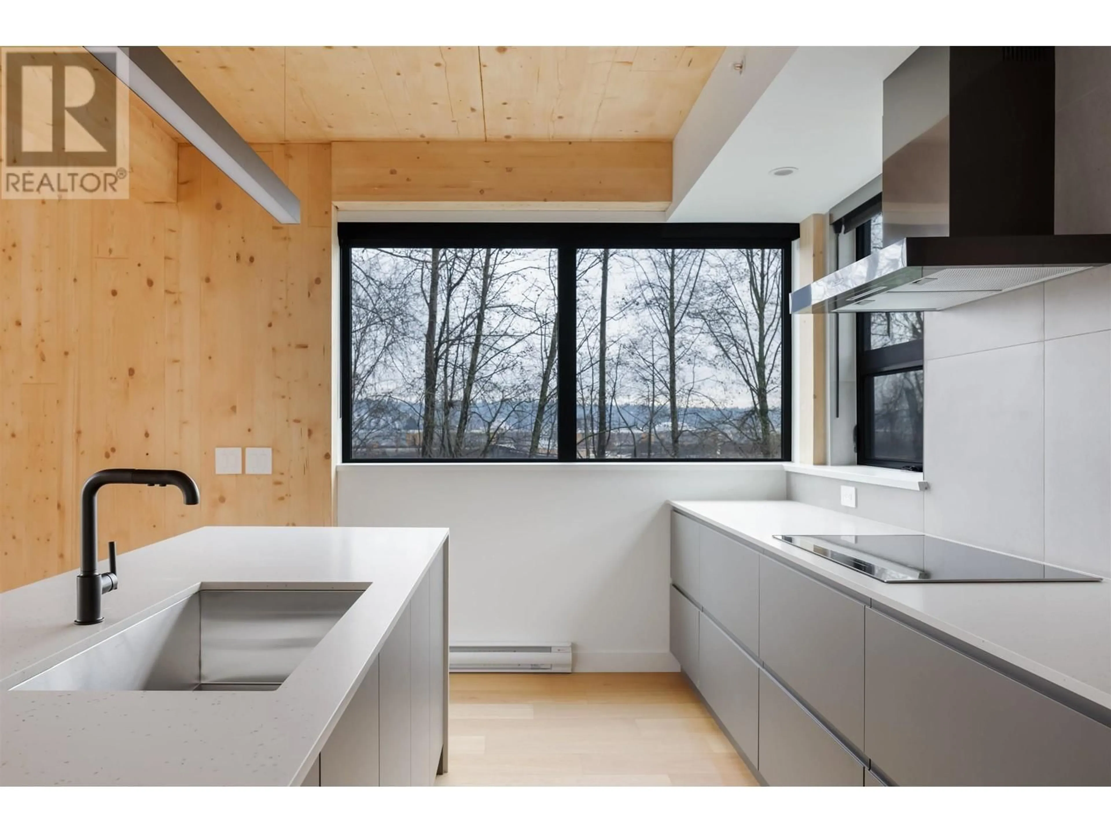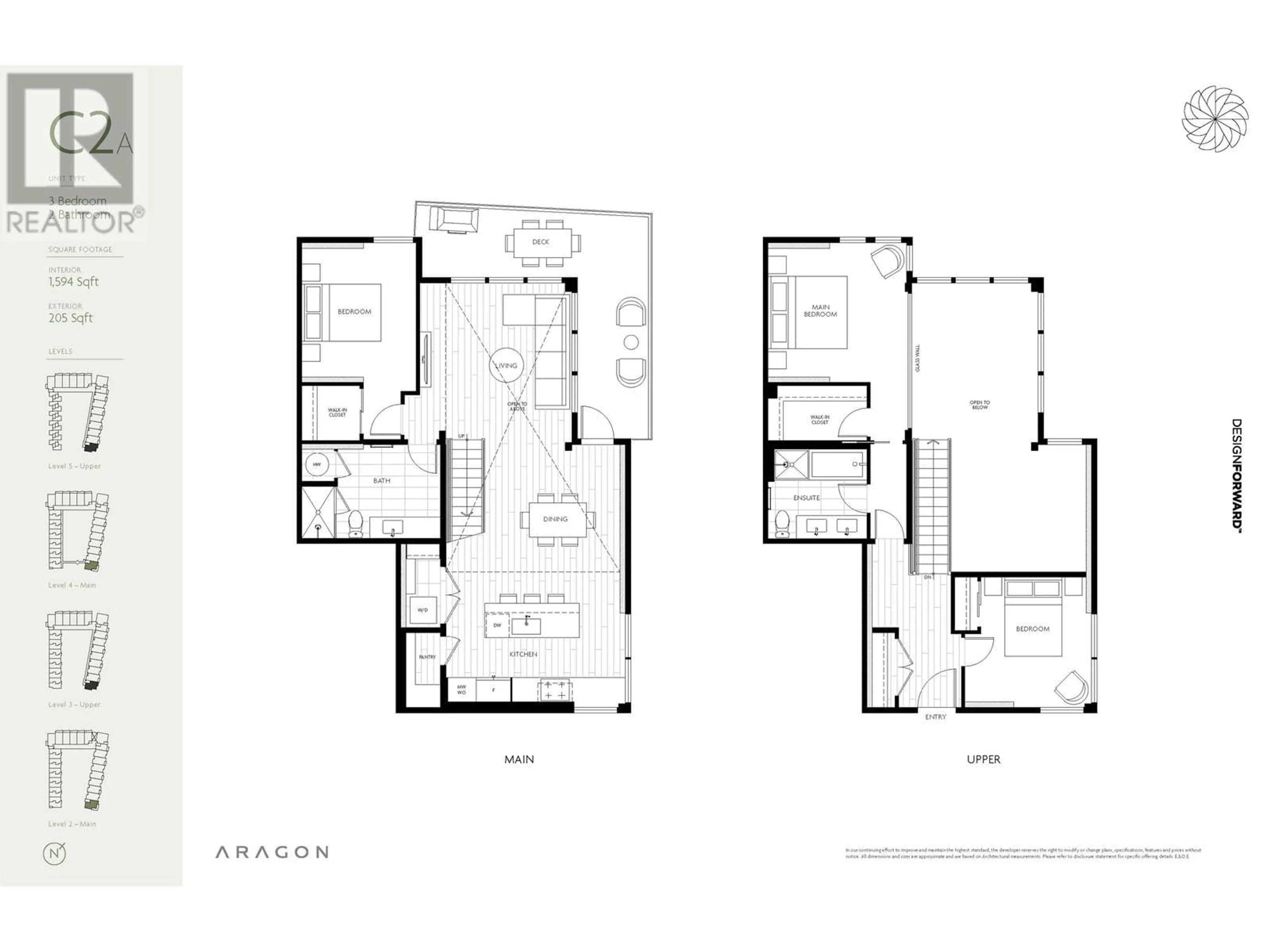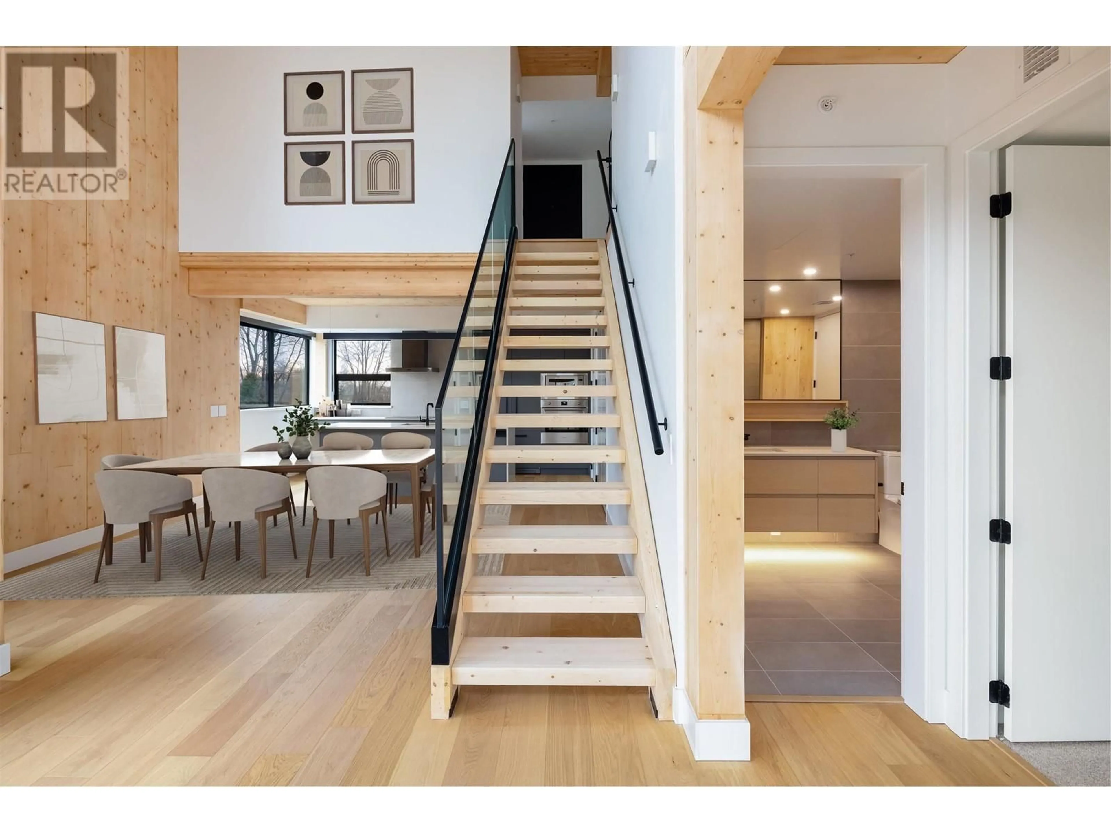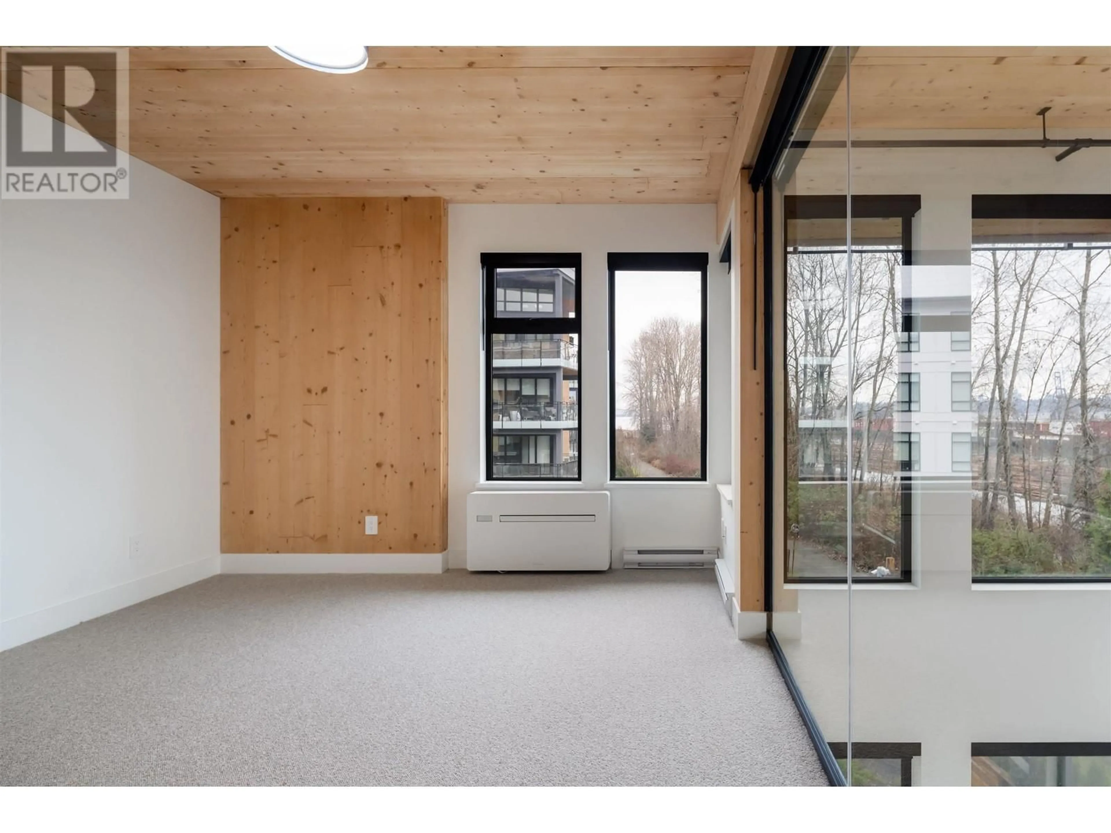310 310 SALTER STREET, New Westminster, British Columbia V3M0N7
Contact us about this property
Highlights
Estimated ValueThis is the price Wahi expects this property to sell for.
The calculation is powered by our Instant Home Value Estimate, which uses current market and property price trends to estimate your home’s value with a 90% accuracy rate.Not available
Price/Sqft$922/sqft
Est. Mortgage$6,313/mo
Maintenance fees$722/mo
Tax Amount ()-
Days On Market4 days
Description
Welcome to Timber House by Aragon, the final phase of our master planned community of Port Royal! Looking for a home with the perfect blend of indoor and outdoor living? Settle into serene luxury in our incredible homes, featuring exposed CL T walls and ceiling which bring extra warmth to the interior. This brand new 3 bed/ 2 bath - 1594 sqft LOFT, CORNER home boasts 205 Sqft of outdoor living. Our Gorgeous gourmet kitchens feature Smeg and Fischer & Paykel appliances and European cabinetry. Enjoy your natural surroundings with a walk on the 1.8km riverfront walkway, steps away from your home. Homes are located at 310- 310 Salter Street and are move in ready. (id:39198)
Property Details
Interior
Features
Exterior
Parking
Garage spaces 2
Garage type -
Other parking spaces 0
Total parking spaces 2
Condo Details
Amenities
Exercise Centre, Laundry - In Suite
Inclusions
Property History
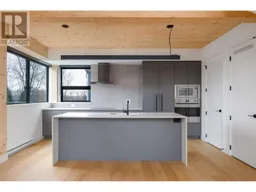 10
10