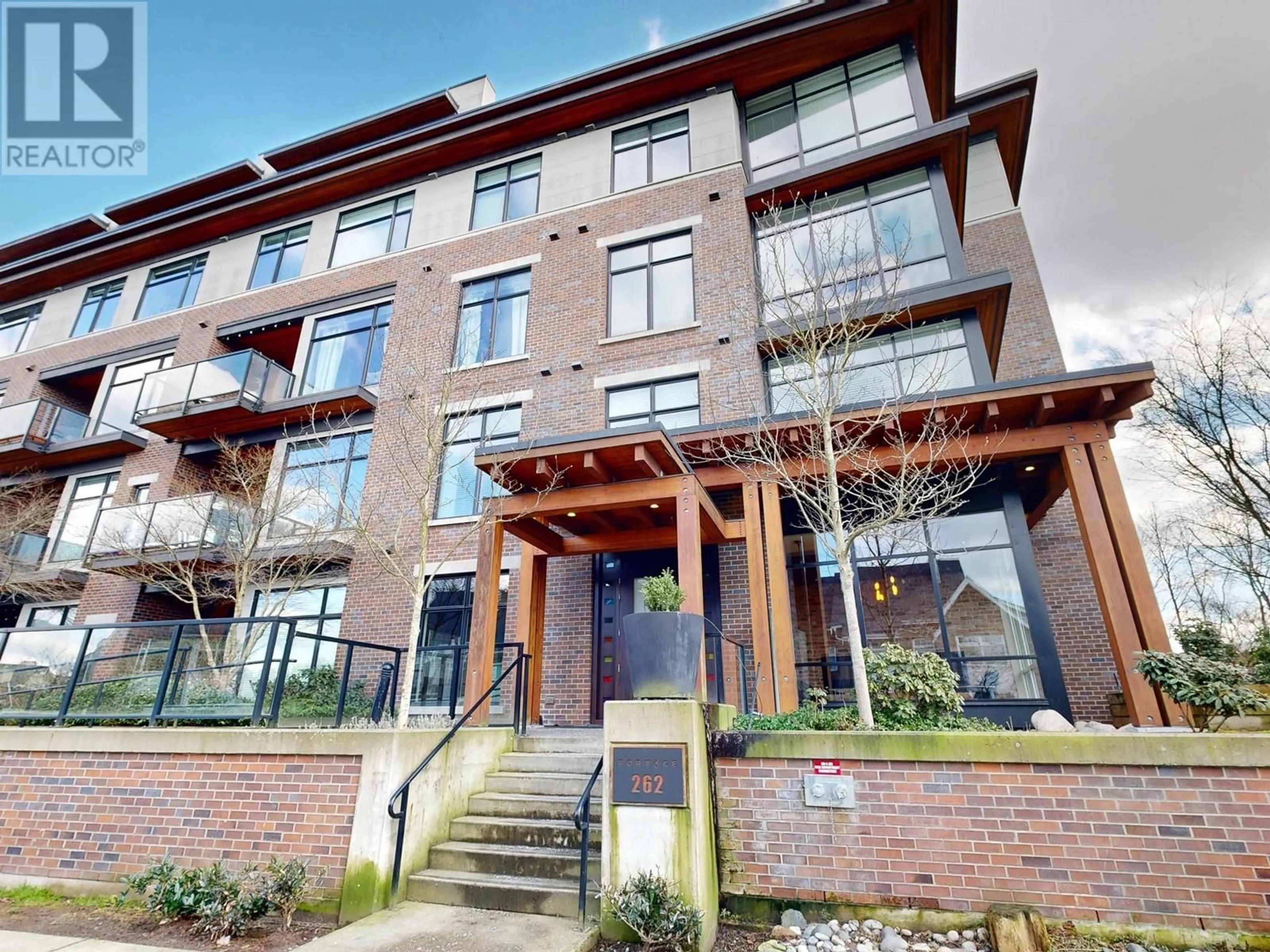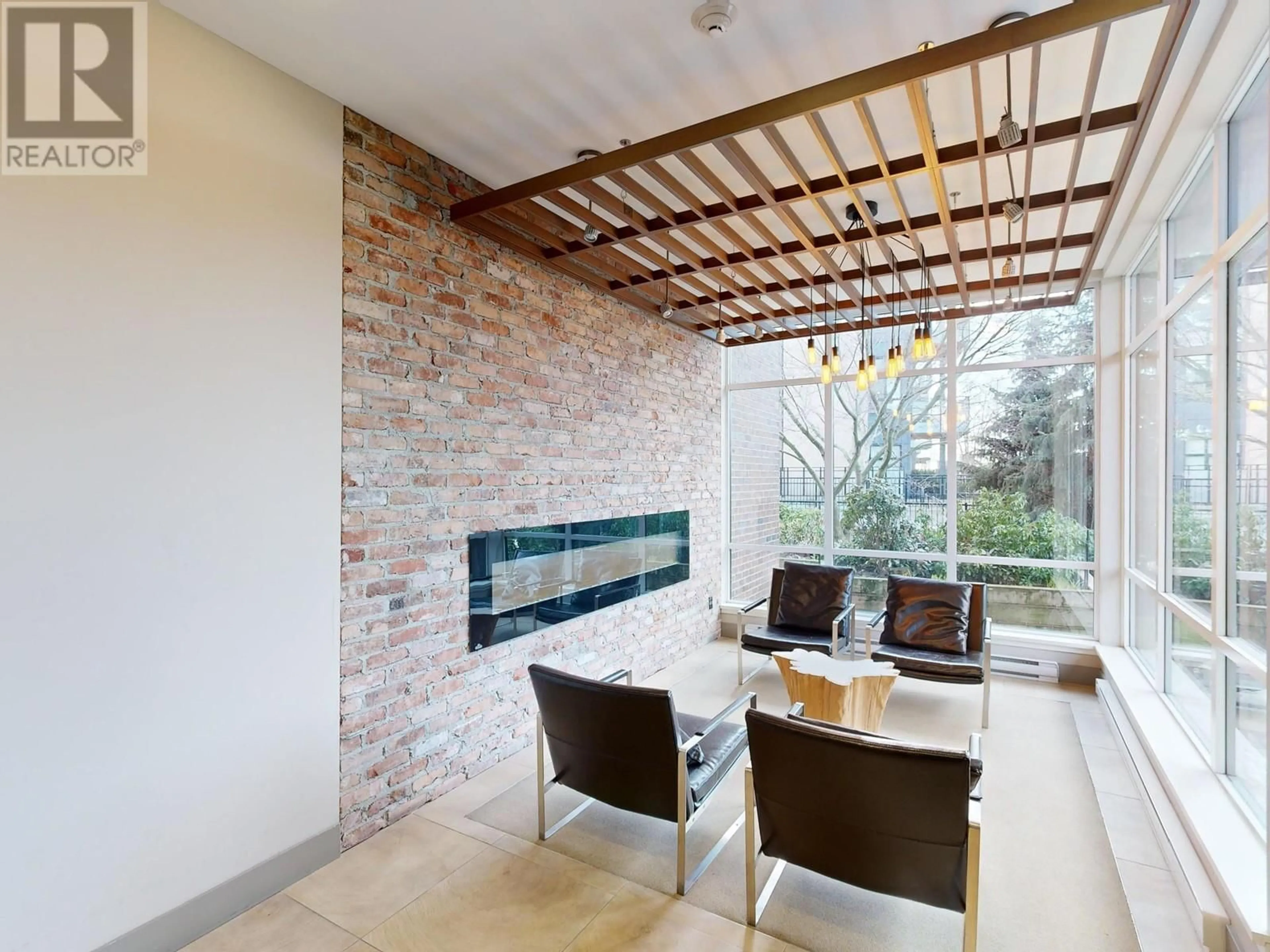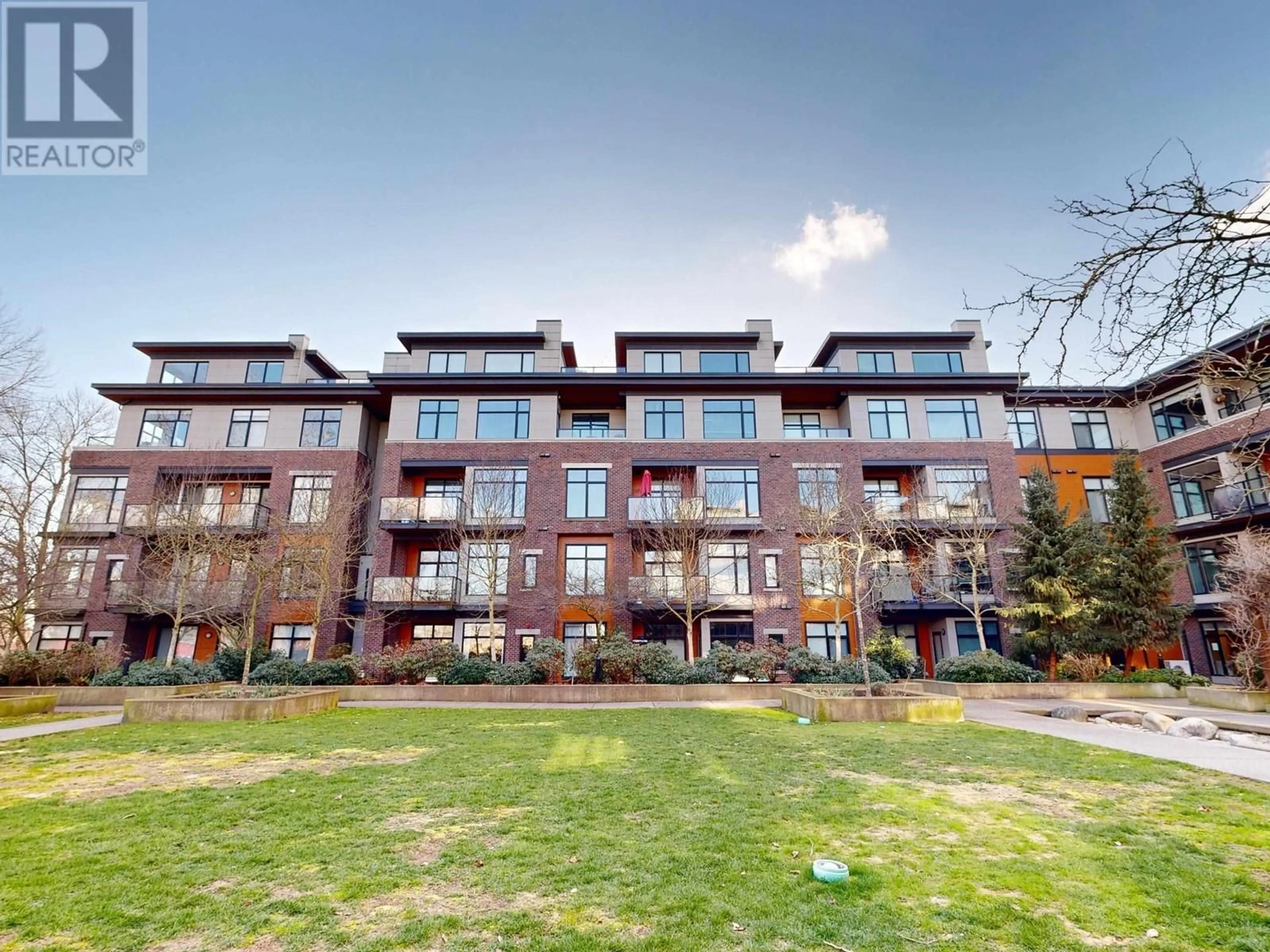309 262 SALTER STREET, New Westminster, British Columbia V3M0J6
Contact us about this property
Highlights
Estimated ValueThis is the price Wahi expects this property to sell for.
The calculation is powered by our Instant Home Value Estimate, which uses current market and property price trends to estimate your home’s value with a 90% accuracy rate.Not available
Price/Sqft$789/sqft
Days On Market1 day
Est. Mortgage$3,285/mth
Maintenance fees$503/mth
Tax Amount ()-
Description
Welcome to Portage! This spacious 2 bedroom, 2 bathroom unit is sure to impress. The large sunny living room features reclaimed brick and IO-foot high ceilings, creating a warm and inviting space. The modem Yaletown kitchen boasts high-end stainless steel appliances, including a gas range and built-in Bosch espresso coffee maker. Enjoy your morning coffee on the patio with mountain, garden views and watch there Fraser River tug boats go by. The building offers a fully equipped gym, guest parking, EV chargers, and beautiful gardens. Located in the family-friendly community of Queensbough this unit is perfect for families and pet owners with playgrounds and waterfront trails nearby. Many Features incl.hardwood flooring, electric FP laundry, 1 parking space, and a large storage locker incl (id:39198)
Upcoming Open House
Property Details
Exterior
Parking
Garage spaces 1
Garage type Underground
Other parking spaces 0
Total parking spaces 1
Condo Details
Amenities
Exercise Centre, Laundry - In Suite, Recreation Centre
Inclusions
Property History
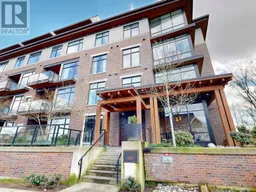 28
28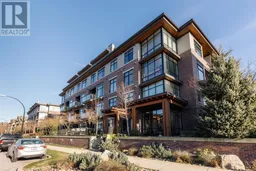 32
32
