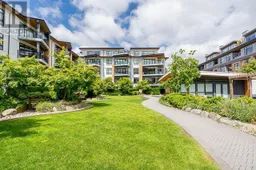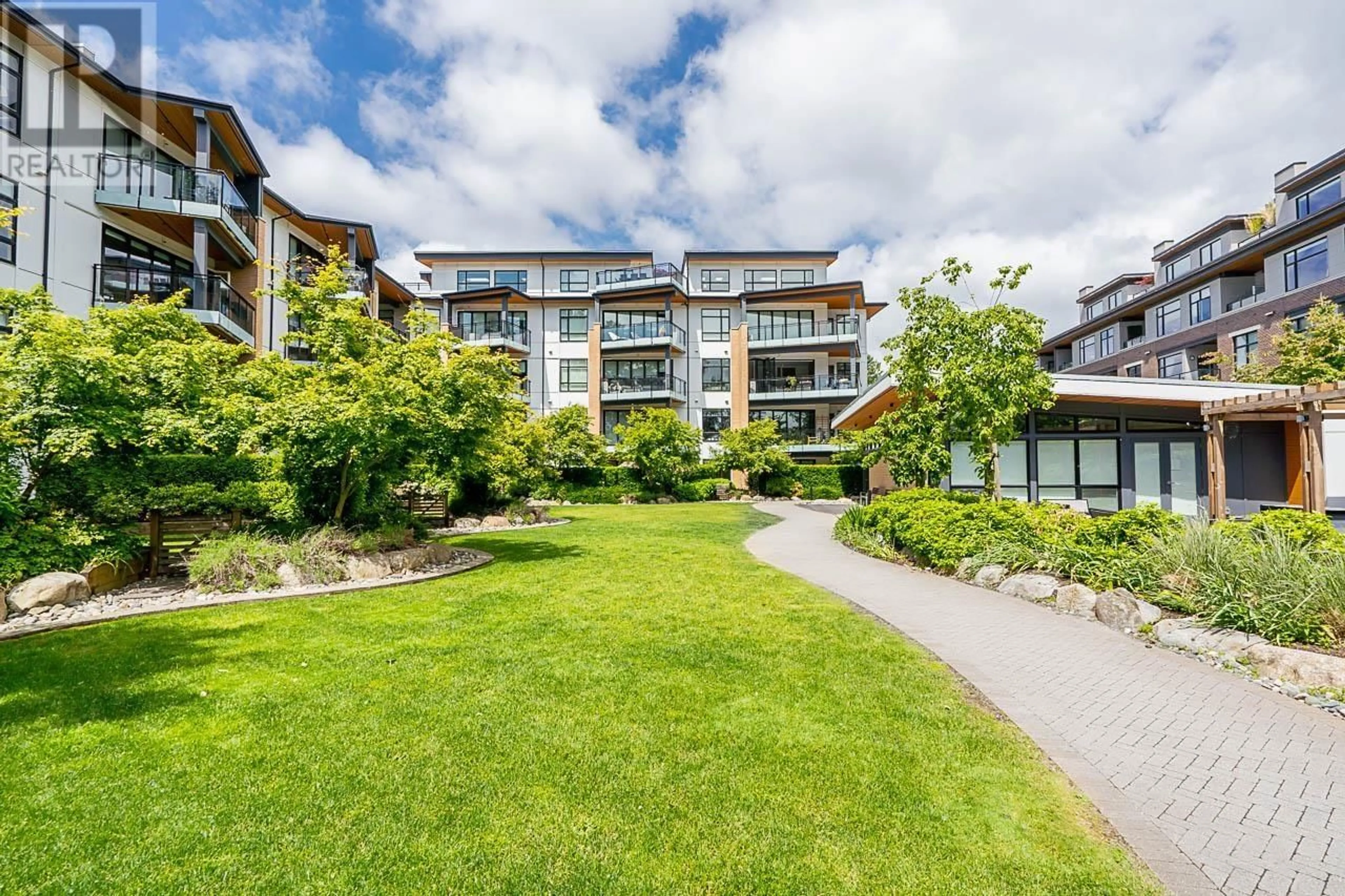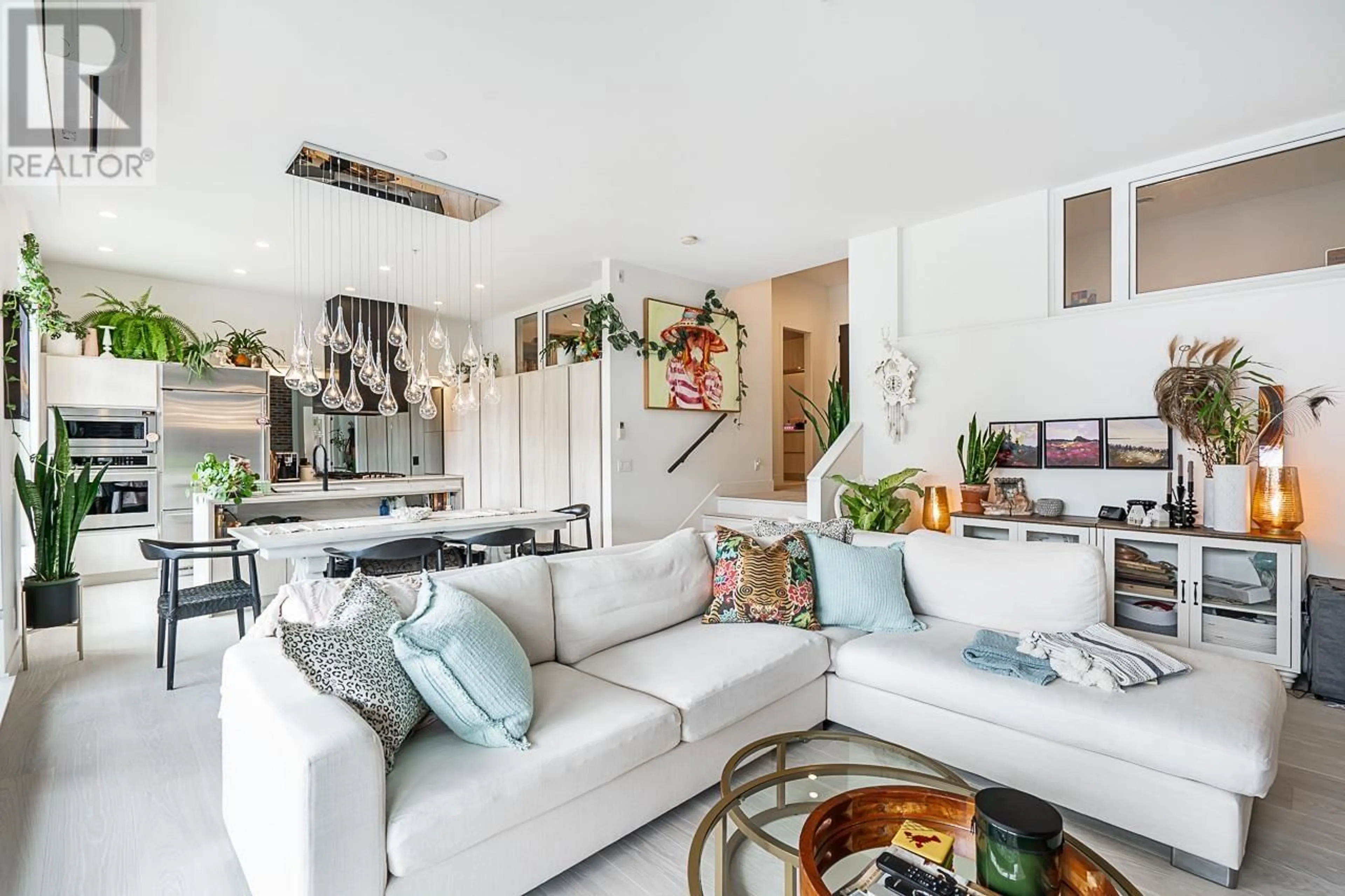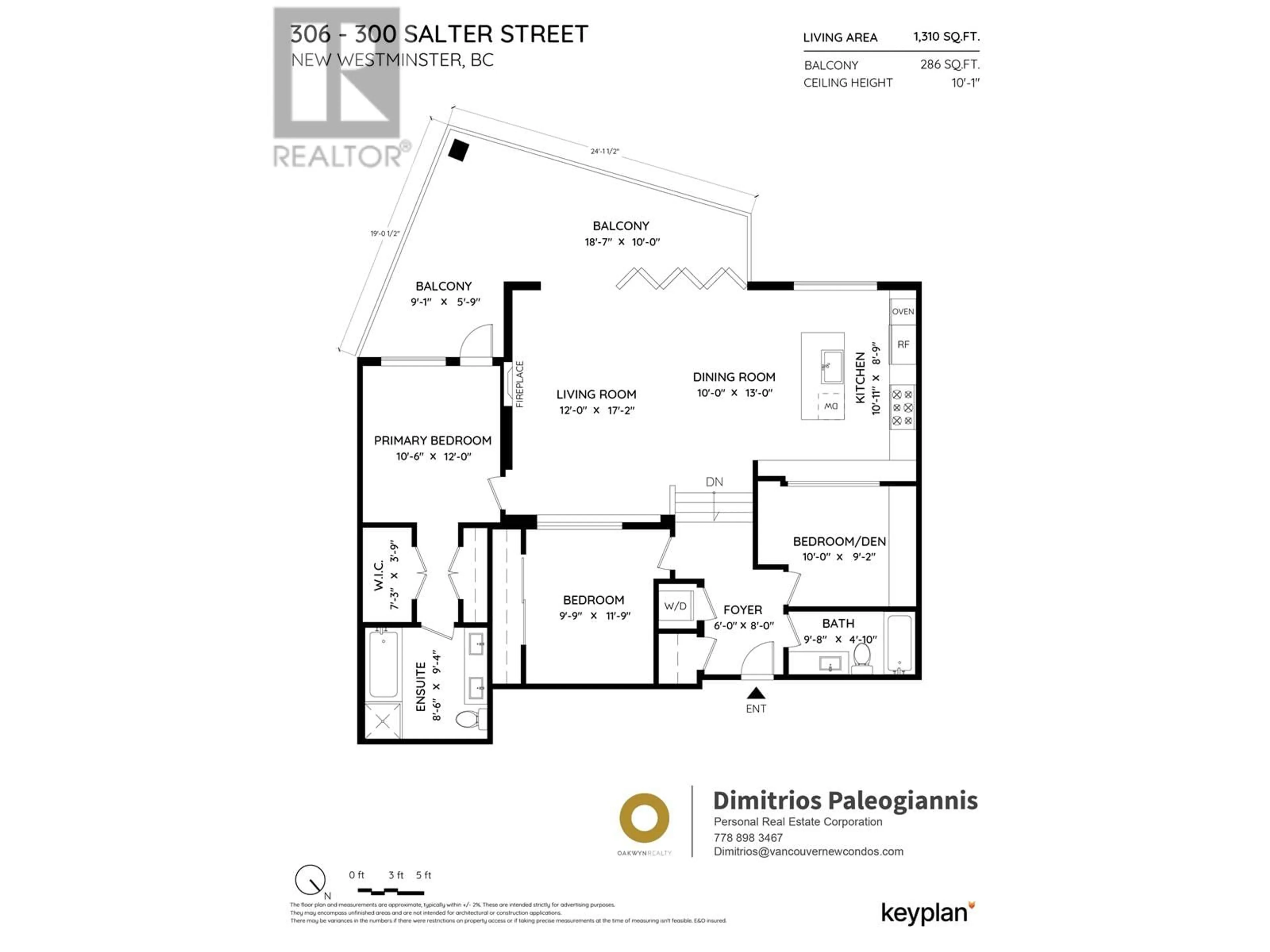306 300 SALTER STREET, New Westminster, British Columbia V3M0L9
Contact us about this property
Highlights
Estimated ValueThis is the price Wahi expects this property to sell for.
The calculation is powered by our Instant Home Value Estimate, which uses current market and property price trends to estimate your home’s value with a 90% accuracy rate.Not available
Price/Sqft$800/sqft
Est. Mortgage$4,505/mo
Maintenance fees$689/mo
Tax Amount ()-
Days On Market30 days
Description
Step into your own slice of paradise in New Westminster! This charismatic corner home, perched right by the tranquil Fraser River, is a true gem. The spacious kitchen is a culinary haven with SS appliances, perfect for hosting lively gatherings with friends and family. Unwind in the spa-like master bathroom ensuite - a sanctuary of relaxation after a busy day. The accordion-style door effortlessly connects your living space to the expansive 286 sqft patio. Imagine sipping your morning coffee with river views! Upgrades include A/C for year-round comfort; custom murphy bed, desk and closet in the 3rd bedroom that can easily convert your home office into a cozy guest room. 2-SBS parking (1 EV) + 1 storage locker. (id:39198)
Property Details
Interior
Features
Exterior
Parking
Garage spaces 2
Garage type Underground
Other parking spaces 0
Total parking spaces 2
Condo Details
Amenities
Exercise Centre
Inclusions
Property History
 22
22 22
22 22
22


