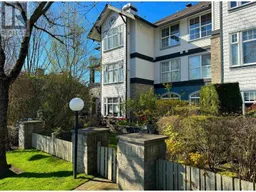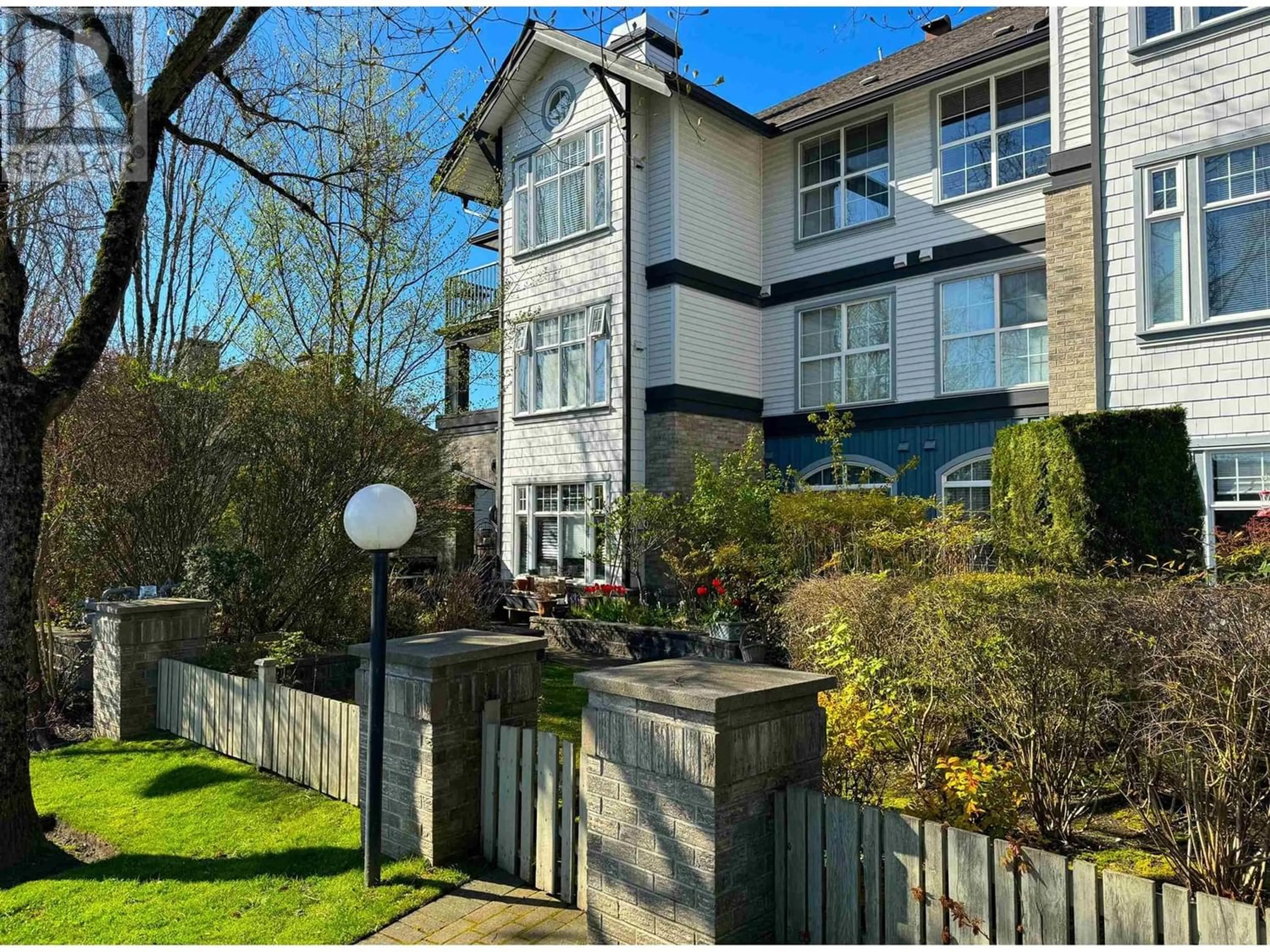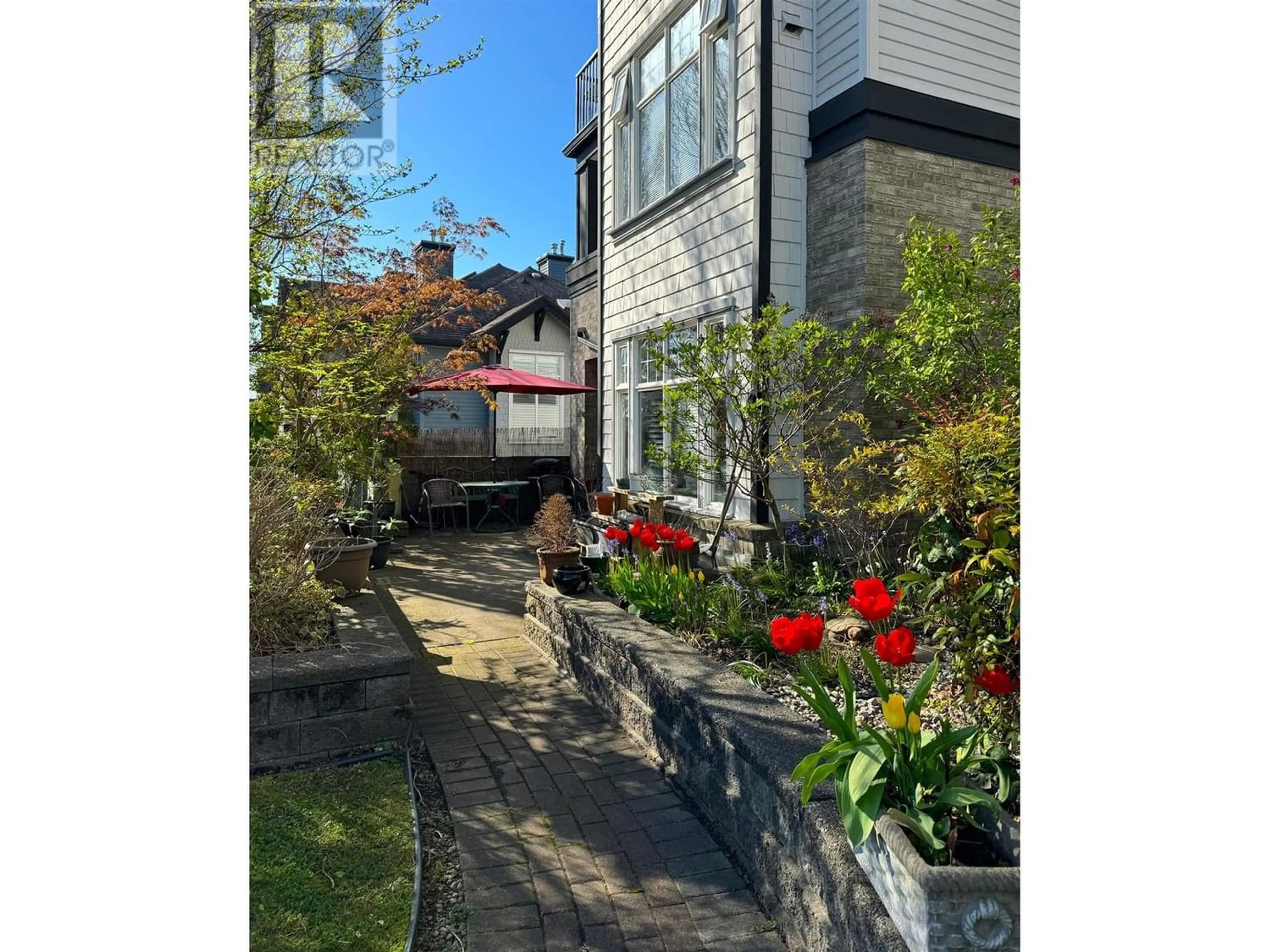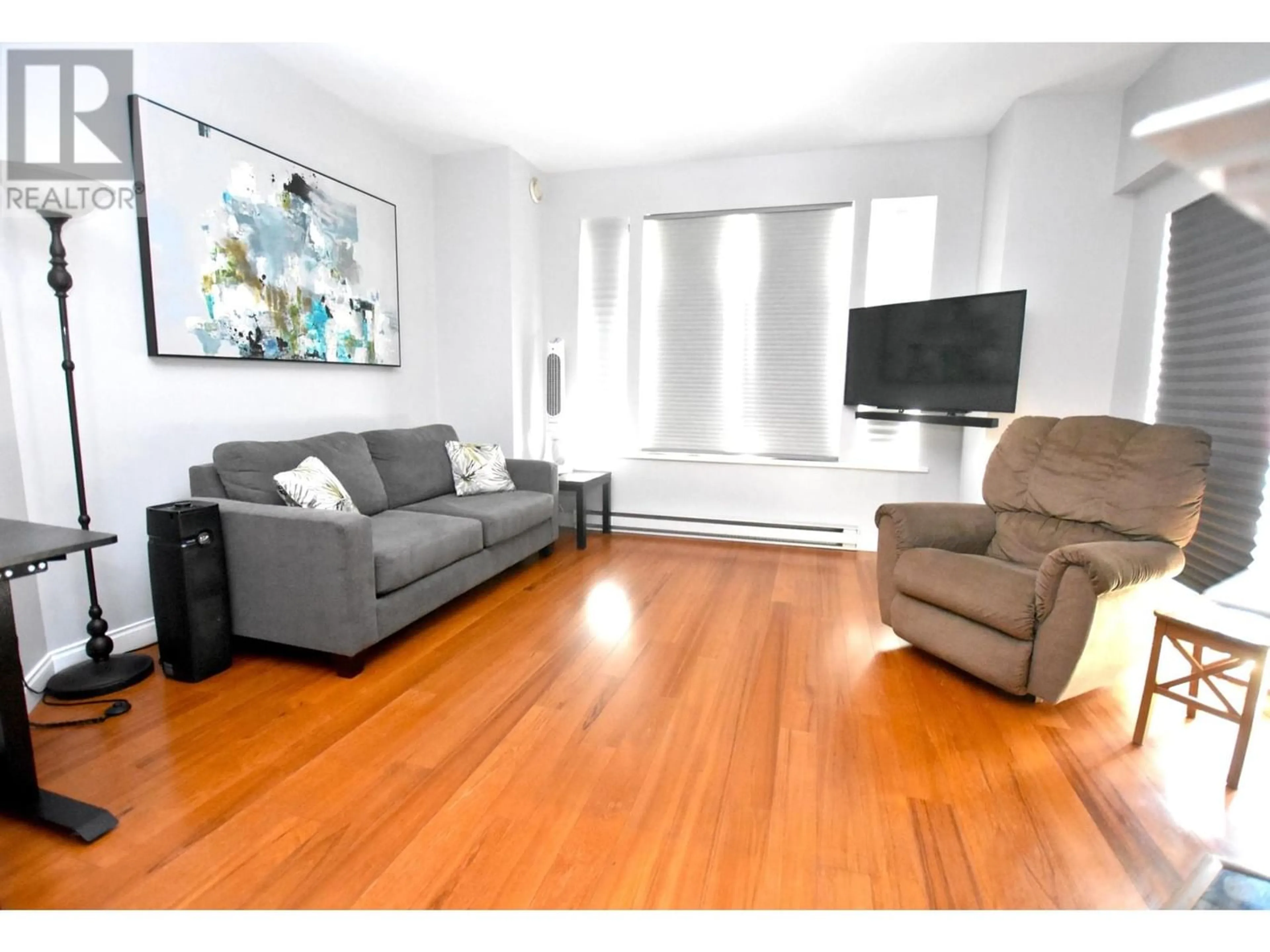201 83 STAR CRESCENT, New Westminster, British Columbia V3M6X8
Contact us about this property
Highlights
Estimated ValueThis is the price Wahi expects this property to sell for.
The calculation is powered by our Instant Home Value Estimate, which uses current market and property price trends to estimate your home’s value with a 90% accuracy rate.Not available
Price/Sqft$682/sqft
Days On Market37 days
Est. Mortgage$2,791/mth
Maintenance fees$639/mth
Tax Amount ()-
Description
Renovated and move in ready 2 bedroom 2 bathroom 952 sqft ground floor corner condo with private entrance and partially covered patio! This townhouse esque home is on the south facing "quiet" side of the complex near the River Walk waterfront trail and beach. Kitchen and bathrooms were fully renovated in 2022 with new soft close cabinets, custom faucets, stainless steel appliances, hardwood floors and much more. Master bedroom features a spacious 9´ deep walk in closet. Maintenance fee includes gas fireplace + hot water. Building was re-piped in 2022. Storage locker included. Quick access to Port Royal Park, the Queensborough Perimeter Trail, and the Q to Q ferry. Measurements approximate & info not guaranteed. Buyers to verify if deemed important. Open house Saturday April 27, 2-4 PM. (id:39198)
Property Details
Interior
Features
Exterior
Parking
Garage spaces 1
Garage type Underground
Other parking spaces 0
Total parking spaces 1
Condo Details
Amenities
Laundry - In Suite
Inclusions
Property History
 14
14


