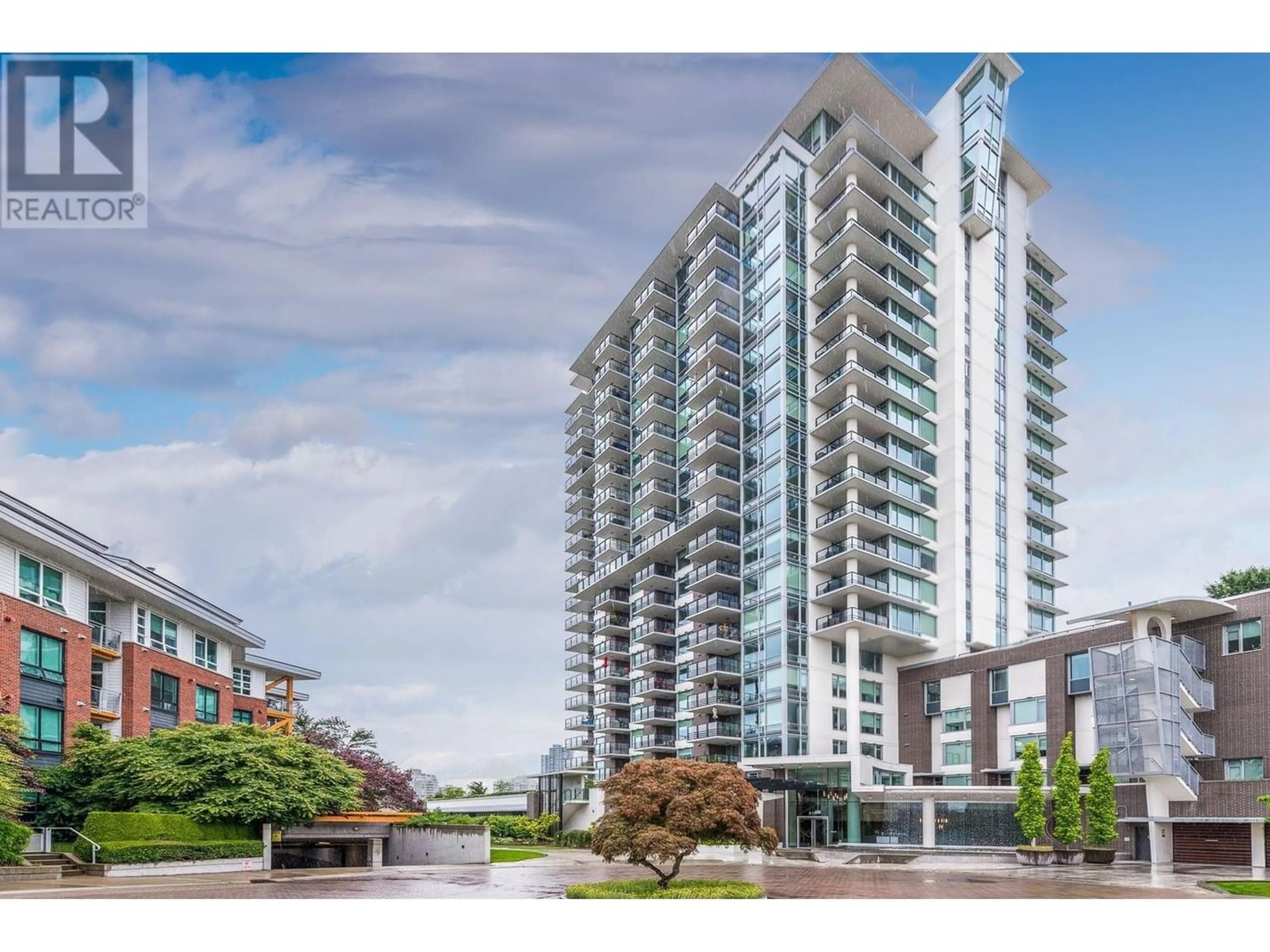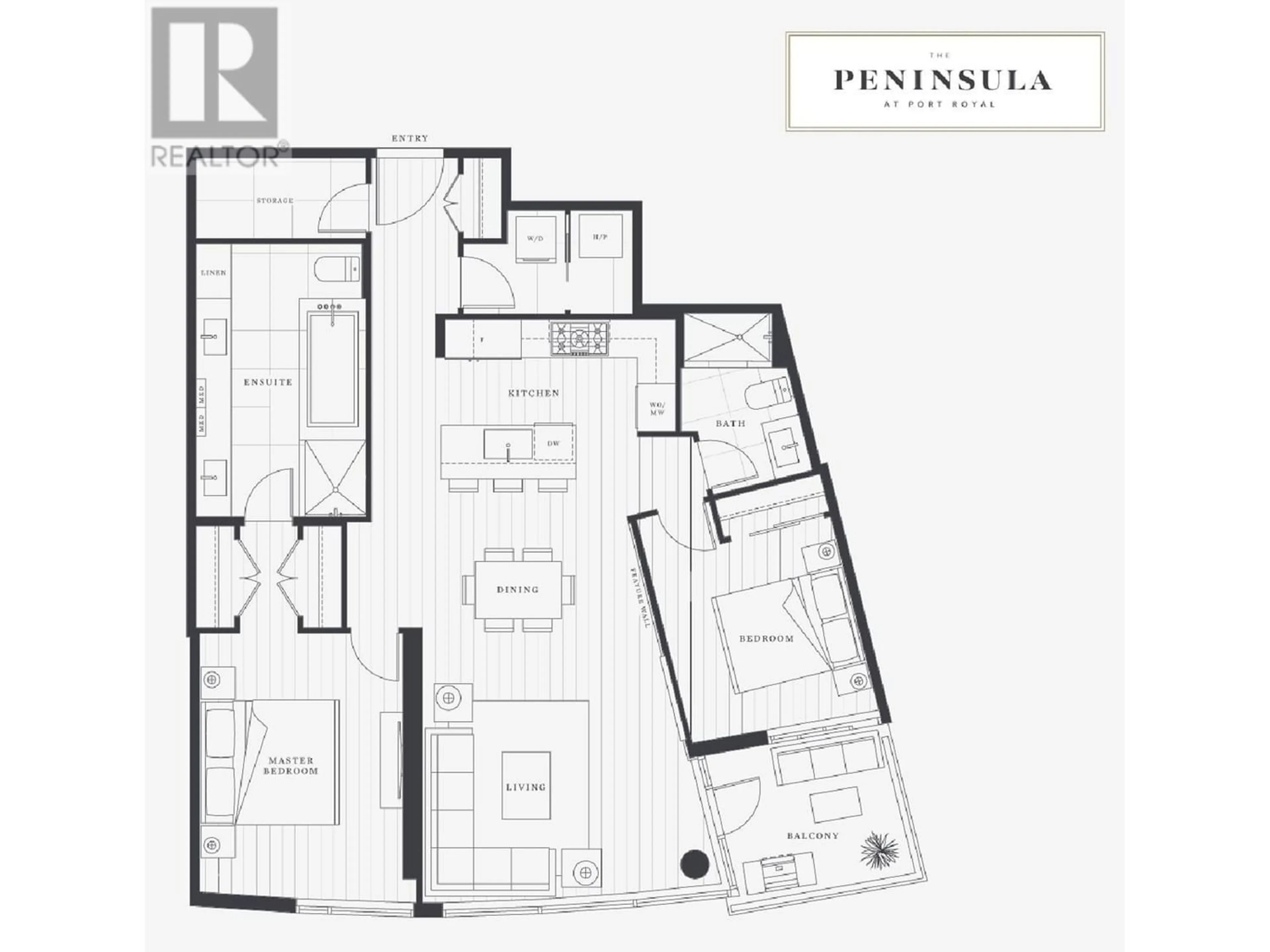1506 210 SALTER STREET, New Westminster, British Columbia V3M0J9
Contact us about this property
Highlights
Estimated ValueThis is the price Wahi expects this property to sell for.
The calculation is powered by our Instant Home Value Estimate, which uses current market and property price trends to estimate your home’s value with a 90% accuracy rate.Not available
Price/Sqft$810/sqft
Est. Mortgage$4,200/mth
Maintenance fees$720/mth
Tax Amount ()-
Days On Market41 days
Description
The Peninsula, Port Royal - Fraser River panoramic views, 180 degrees, East to West from the large balcony. Two bedrooms, 2 bathrooms (1 large ensuite) in a beautifully appointed unit on the 15th floor. Forced air heat and cool from a heat pump system means comfortable living, year round. The kitchen is equipped with high end Gaggenau appliances. There is a large common area meeting/entertainment room, complete with full kitchen, high end furniture and a pool table. A gym overlooking the river, the large outdoor communal hot tub, a steam room and other beautifully manicured common outdoor spaces. A guest suite and media room are also available. A waterfall and concierge greets you at the entrance. Peaceful living on the river! (id:39198)
Property Details
Interior
Features
Exterior
Features
Parking
Garage spaces 1
Garage type -
Other parking spaces 0
Total parking spaces 1
Condo Details
Amenities
Exercise Centre, Guest Suite, Laundry - In Suite
Inclusions
Property History
 40
40


