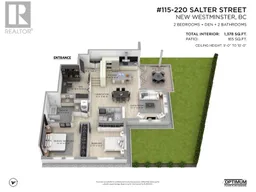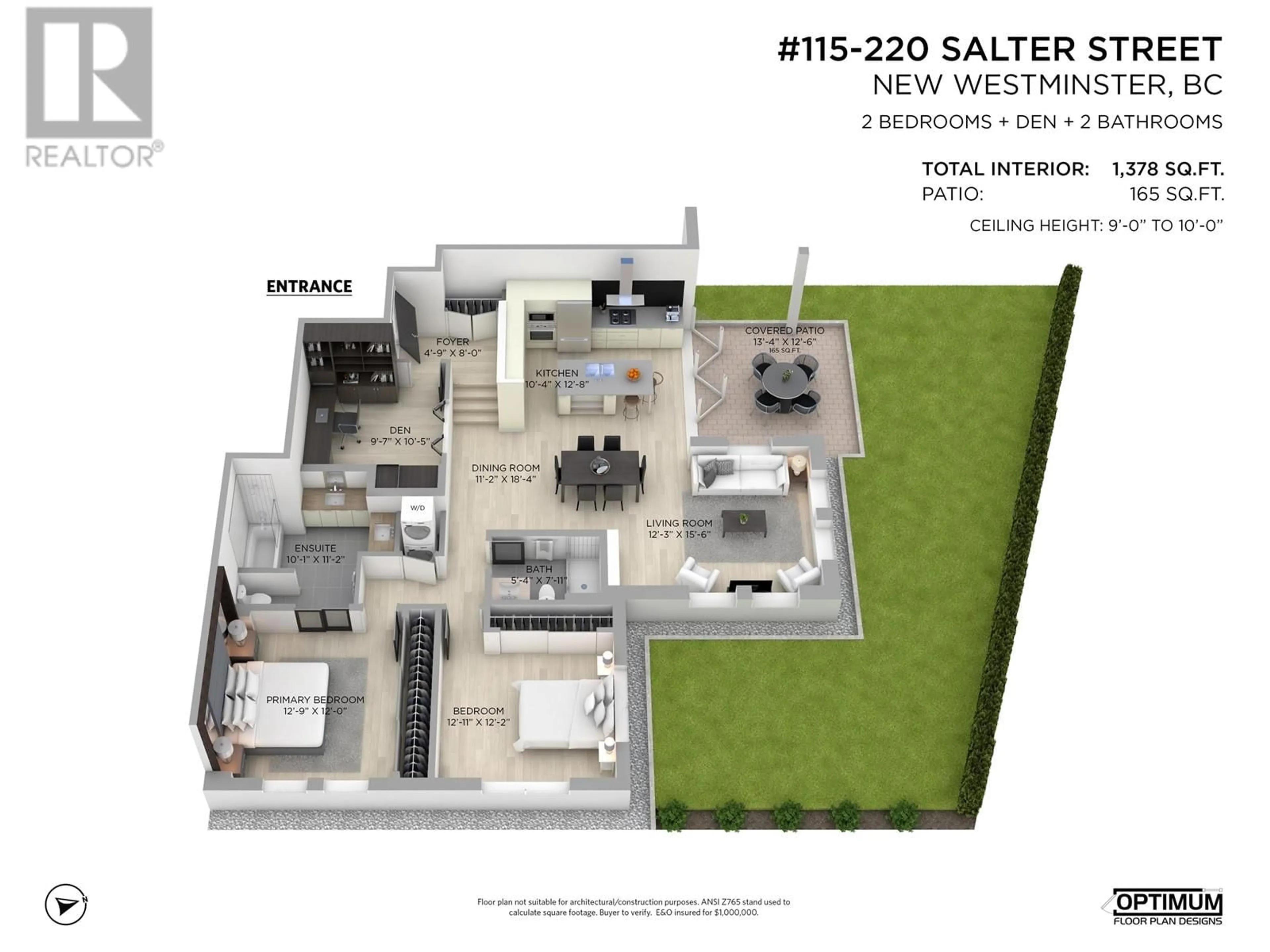115 220 SALTER STREET, New Westminster, British Columbia V3M0H4
Contact us about this property
Highlights
Estimated ValueThis is the price Wahi expects this property to sell for.
The calculation is powered by our Instant Home Value Estimate, which uses current market and property price trends to estimate your home’s value with a 90% accuracy rate.Not available
Price/Sqft$724/sqft
Est. Mortgage$4,286/mo
Maintenance fees$671/mo
Tax Amount ()-
Days On Market10 days
Description
Exquisite former display home at the exclusive GlassHouse Lofts, located on the waterfront in the 52-acre master planned Port Royal community. The interior of this home was curated w/custom millwork, smart built-ins, designer lights & is the only floor plan of its kind! Grand living & dining w/10" ceilings, reclaimed brick feature wall & modern fireplace. Inspiring kitchen w/gas cooking, stainless steel appliances, quartz counters & ample cabinet/pantry space. Spacious bedrooms w/hardwood flooring, blackout blinds & custom upholstered headboards. 3rd bedroom custom built as a savvy office. State-of-the-art floor to ceiling glass doors that slide like an accordion to each side opening to an intriguing covered 165 square foot patio that overlooks serene greenery & a lush yard. 2 parking stalls, storage locker along w/an incomparable boutique complex that is all about architecture, engineering & design. Pet friendly & steps to the River Walk, Port Royal Park & the Q to Q Ferry! Elevate your lifestyle! Call now! (id:39198)
Property Details
Interior
Features
Exterior
Parking
Garage spaces 2
Garage type -
Other parking spaces 0
Total parking spaces 2
Condo Details
Amenities
Laundry - In Suite
Inclusions
Property History
 40
40
