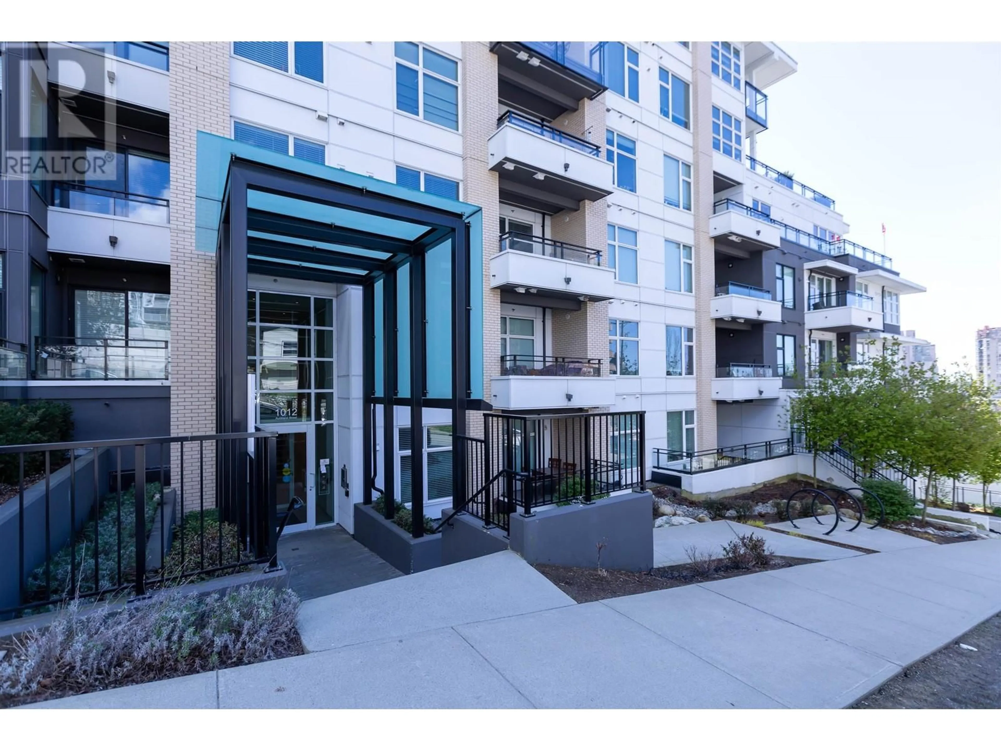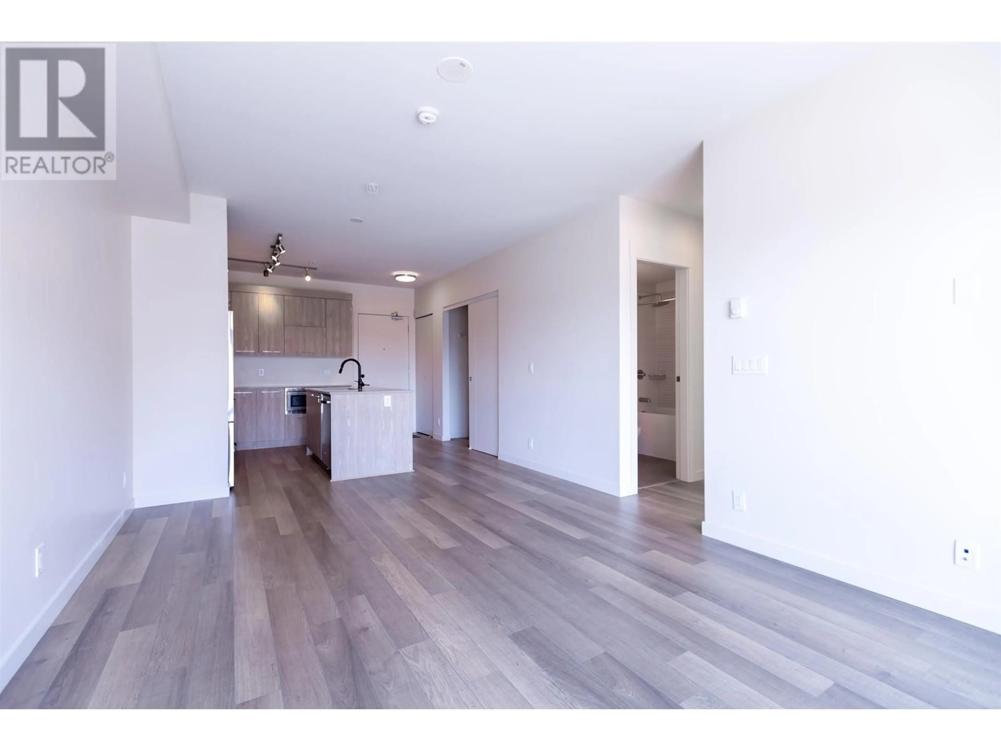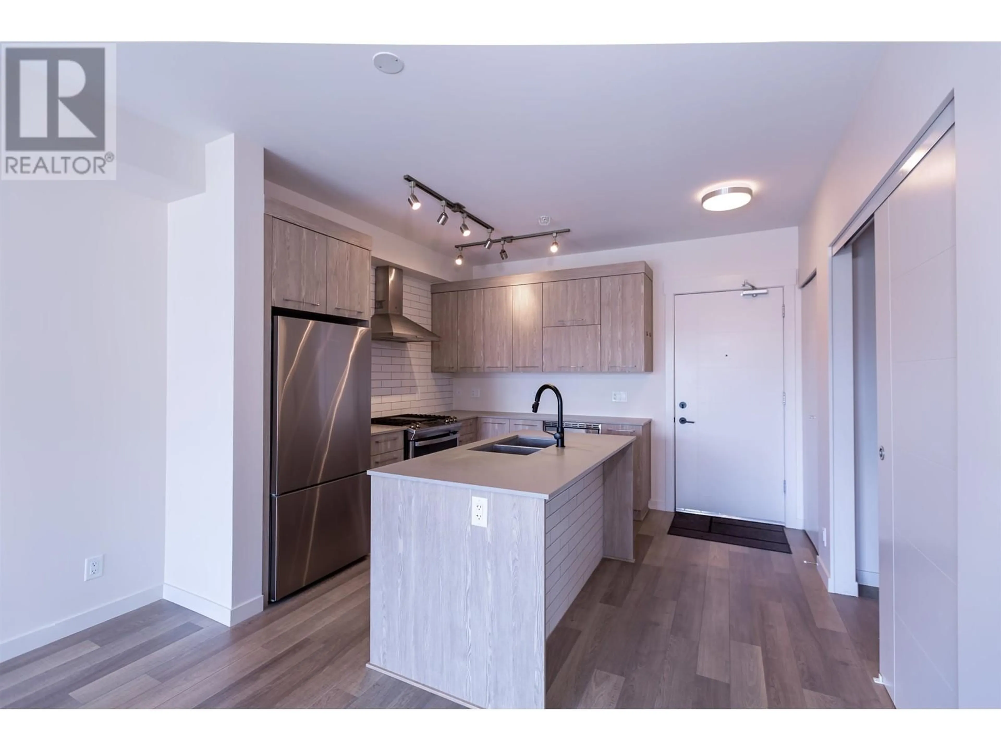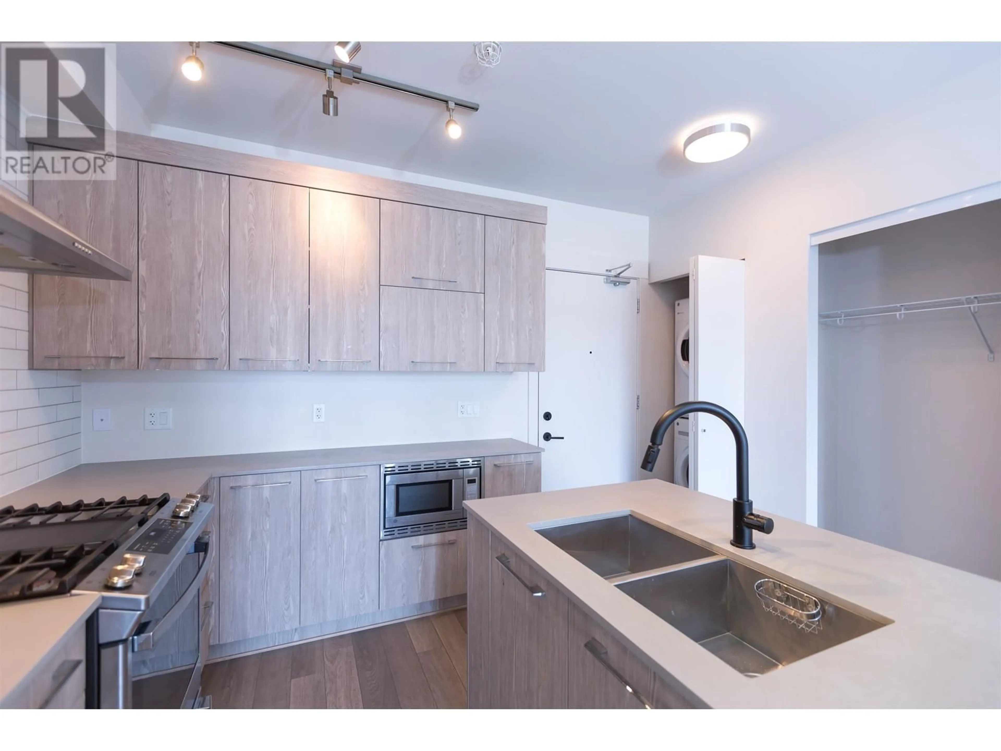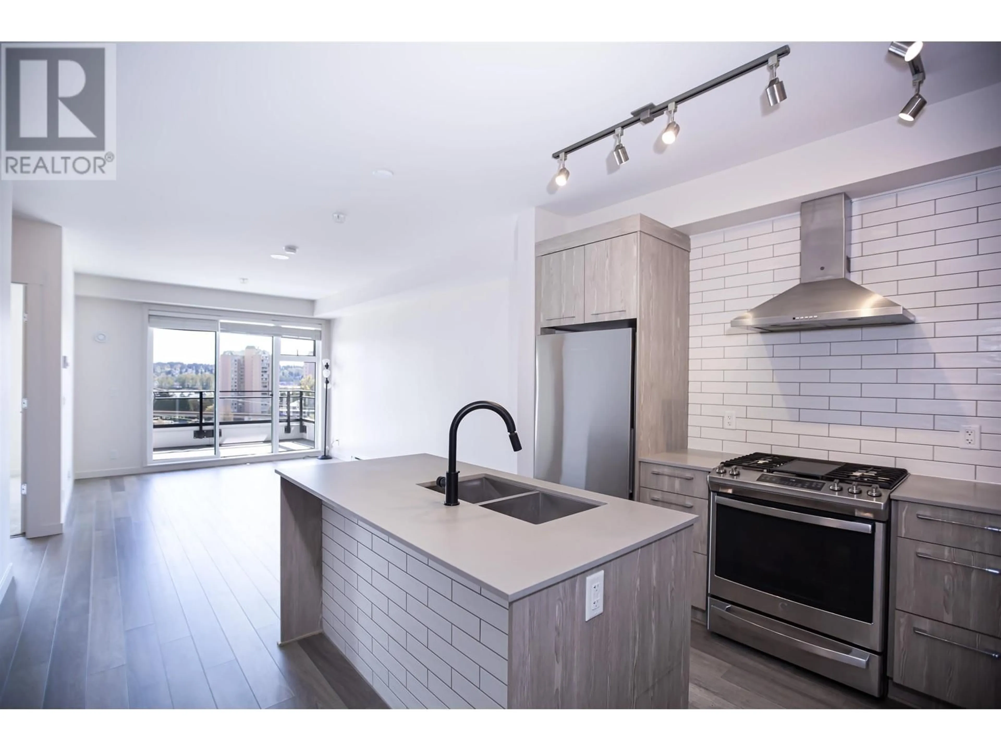406 1012 AUCKLAND STREET, New Westminster, British Columbia V3M0M3
Contact us about this property
Highlights
Estimated ValueThis is the price Wahi expects this property to sell for.
The calculation is powered by our Instant Home Value Estimate, which uses current market and property price trends to estimate your home’s value with a 90% accuracy rate.Not available
Price/Sqft$830/sqft
Est. Mortgage$3,002/mo
Maintenance fees$393/mo
Tax Amount ()-
Days On Market161 days
Description
Welcome to CAPITOL developed by award winning Porte Homes. This absolutely STUNNING 2bed & 2bath home features an open concept living space with over height 9'ceilings. This RARELY available unit comes with a HUGE balcony. Equipped with a gourmet kitchen, sleek Caesar stone countertops & 2 full size high-end stainless steel appliances. Porcelain bathroom tiles with deep soaker tub. Walk-in closet in master bedroom. Enjoy city & river views from living & bed rooms. Fantastic amenities including gym, meeting room, social lounge for parties that extends onto a terrace with BBQ & outdoor seating & playground. CENTRALLY located, only mins away from The Quay, 5 min walk to skytrain, restos, schools & more! 2-5-10 warranty! Rental & Pets OK! TWO parking!EV READY!OPEN JUNE 22ND AND 23RD 3PM- 6PM. (id:39198)
Property Details
Interior
Features
Exterior
Parking
Garage spaces 2
Garage type Garage
Other parking spaces 0
Total parking spaces 2
Condo Details
Amenities
Laundry - In Suite
Inclusions

