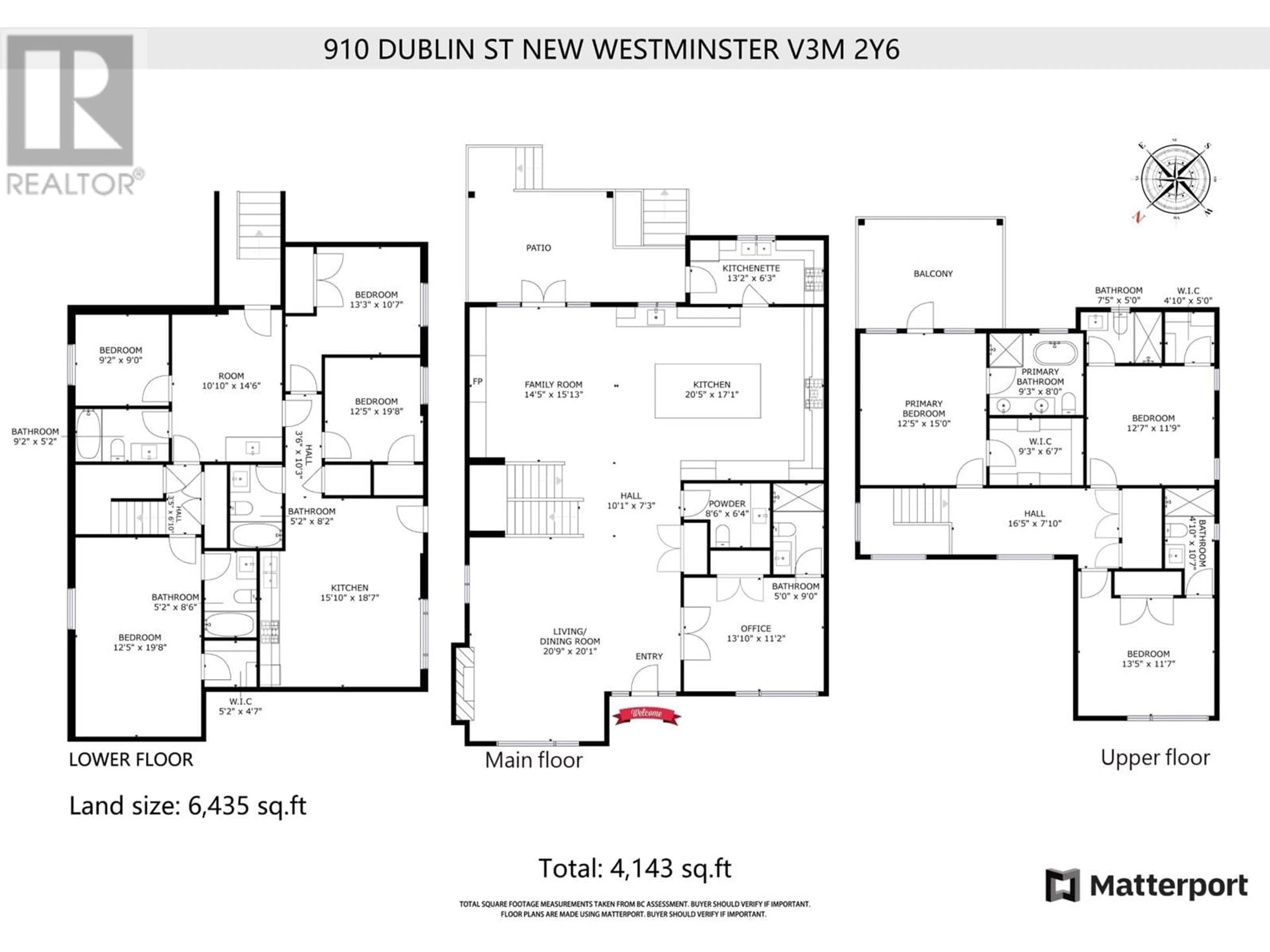910 DUBLIN STREET, New Westminster, British Columbia V3M2Y6
Contact us about this property
Highlights
Estimated ValueThis is the price Wahi expects this property to sell for.
The calculation is powered by our Instant Home Value Estimate, which uses current market and property price trends to estimate your home’s value with a 90% accuracy rate.Not available
Price/Sqft$732/sqft
Est. Mortgage$12,879/mo
Tax Amount ()-
Days On Market3 days
Description
This meticulously designed brand new mansion located in the desired quiet street in New Westminster. Impressive craftsmanship & inspiration throughout. The luxury & bright home features 7 bedrooms and 8 baths w/great layout & open concept,12' high ceiling on main, stunning gourmet Chef's Kitchen with massive island & fine cabinetry, spacious Wok kitchen, spa-like primary bathroom, state-of-the-art theatre, HW flooring, Heat pump AC, HRV and radiant heating. Two bedrooms legal suite w/laundry, one bedroom guest suite in basement, Video security system and two 50A EV included. 2 car garage with open parking spots access from lane. Steps away to New Westminster Secondary(IB program). 2-5-10 new home warranty in place. Ideal for families and investors. Open house: Nov 16, Saturday,2-4pm. (id:39198)
Property Details
Interior
Features
Exterior
Parking
Garage spaces 4
Garage type Garage
Other parking spaces 0
Total parking spaces 4
Property History
 40
40 39
39 39
39


