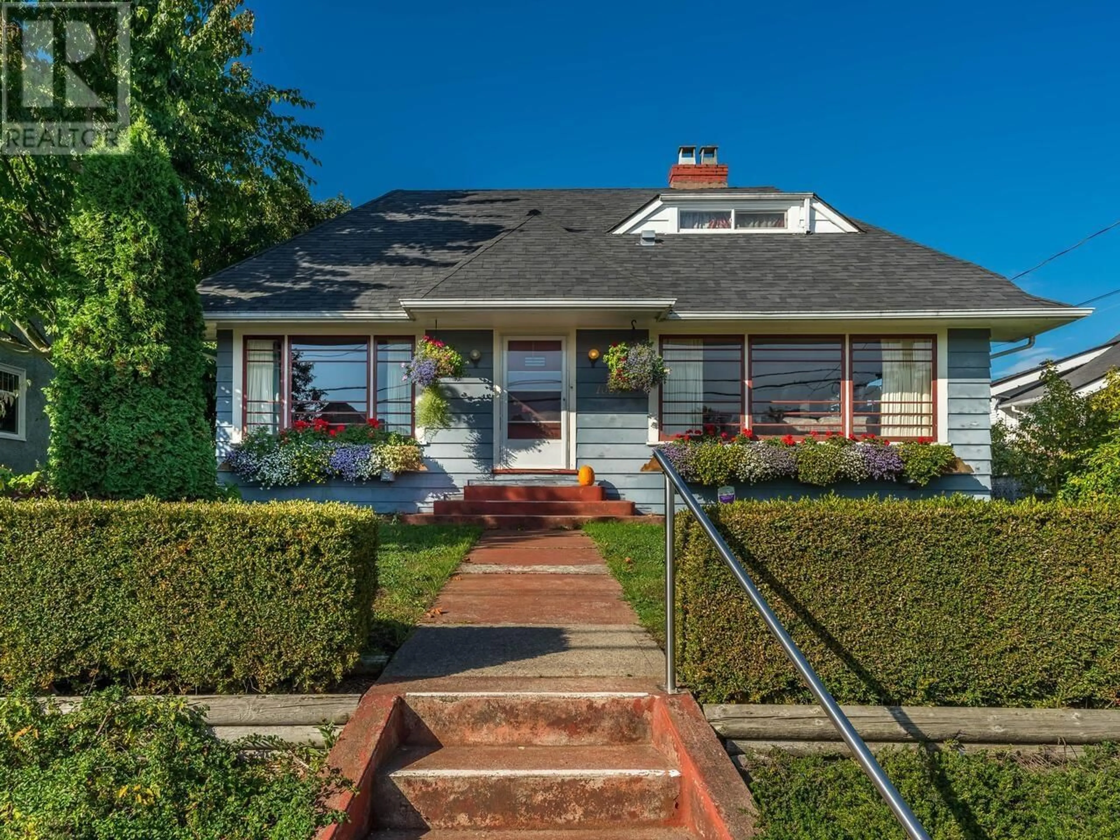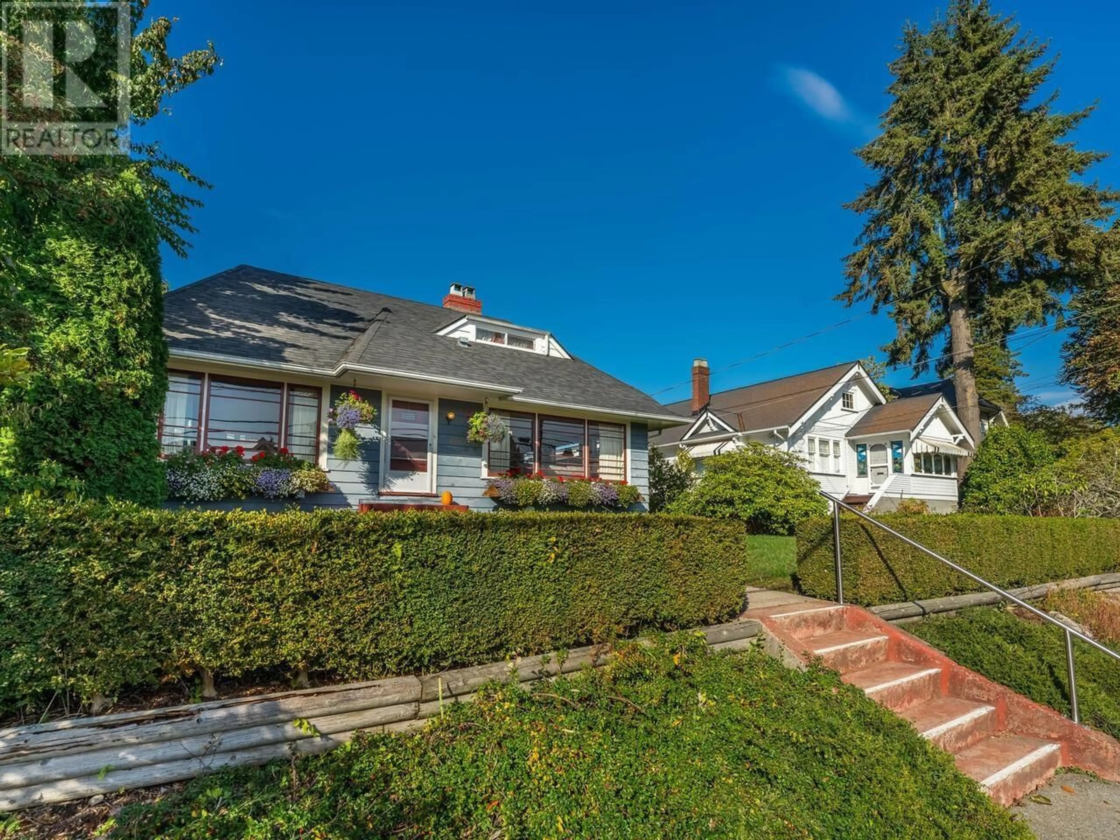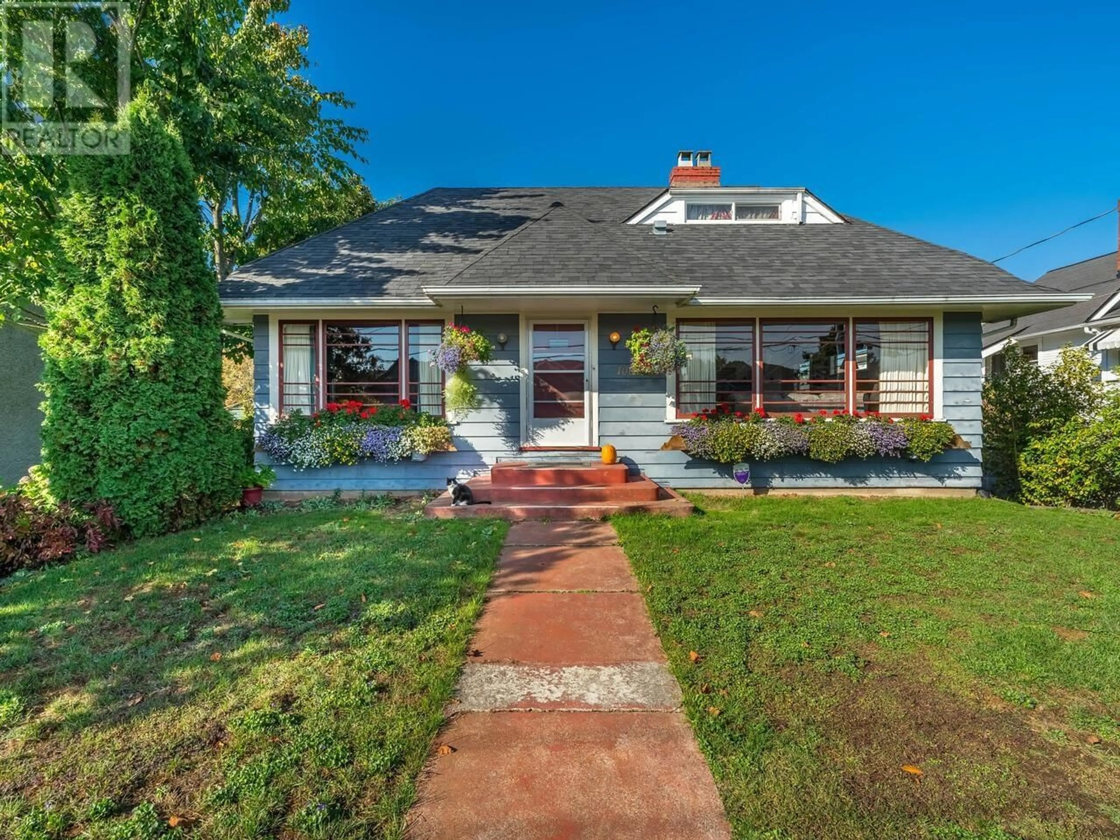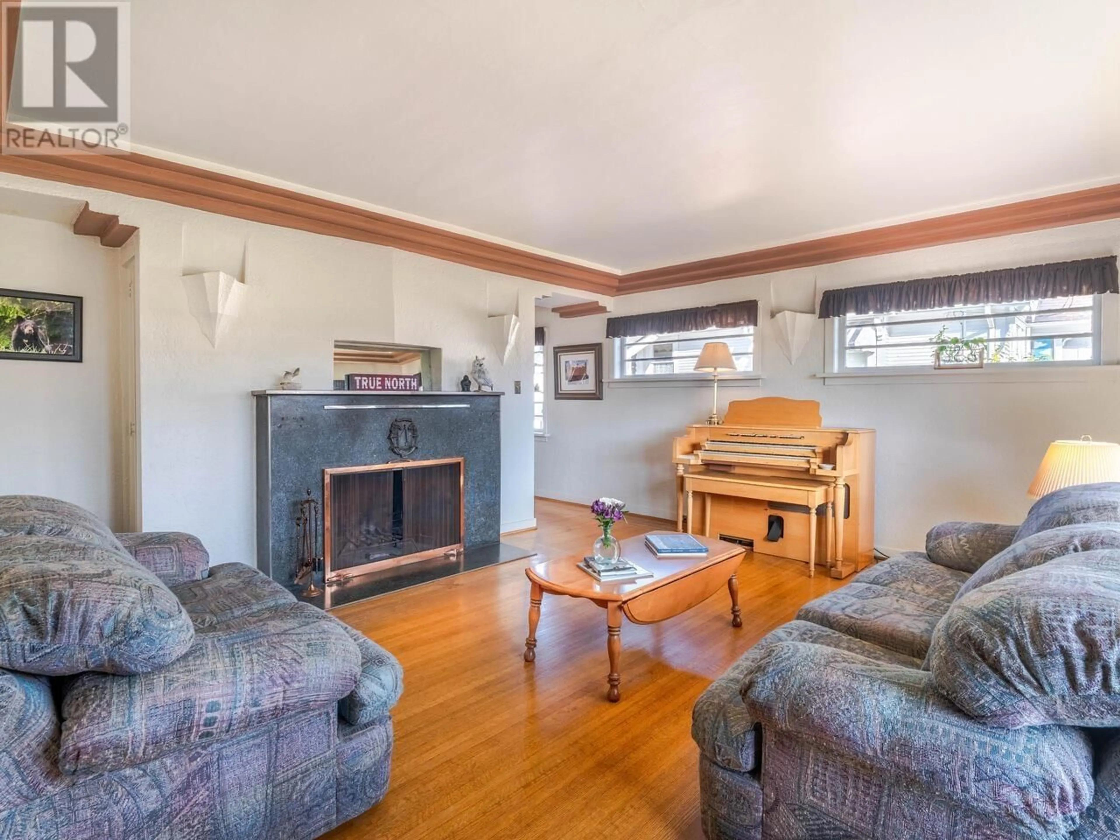1007 EDINBURGH STREET, New Westminster, British Columbia V3M2V4
Contact us about this property
Highlights
Estimated ValueThis is the price Wahi expects this property to sell for.
The calculation is powered by our Instant Home Value Estimate, which uses current market and property price trends to estimate your home’s value with a 90% accuracy rate.Not available
Price/Sqft$518/sqft
Est. Mortgage$6,334/mo
Tax Amount ()-
Days On Market1 year
Description
Welcome to our well cared for family home centrally located on a quiet street just blocks from Moody Park & outdoor pool plus the newly build New West Secondary. Oak floors in the living room run past the wood burning fireplace and around to the dining room and kitchen looking out to the fenced back yard. 2 bedrooms on the main floor share the 4-piece bathroom. Upstairs, 2 more bedrooms enjoy views of either sunny Southeast exposure or the late day sun in the back yard. The lower level with a separate entrance has a large family room next to the throwback bar area. Plenty of storage and a workshop provide options for future development with roughed-in bathroom plumbing. With a Walk Score of 89, groceries, restaurants & banking nearby. The soon-to-open (2024) new Canada Games Pool, Burnaby and the waterfront Quay Pier Park are all just a few minutes, drive away. 3D virtual tour at Realtor's site. (id:39198)
Property Details
Interior
Features
Exterior
Parking
Garage spaces 2
Garage type -
Other parking spaces 0
Total parking spaces 2




