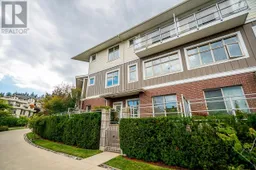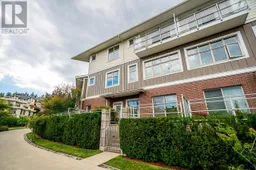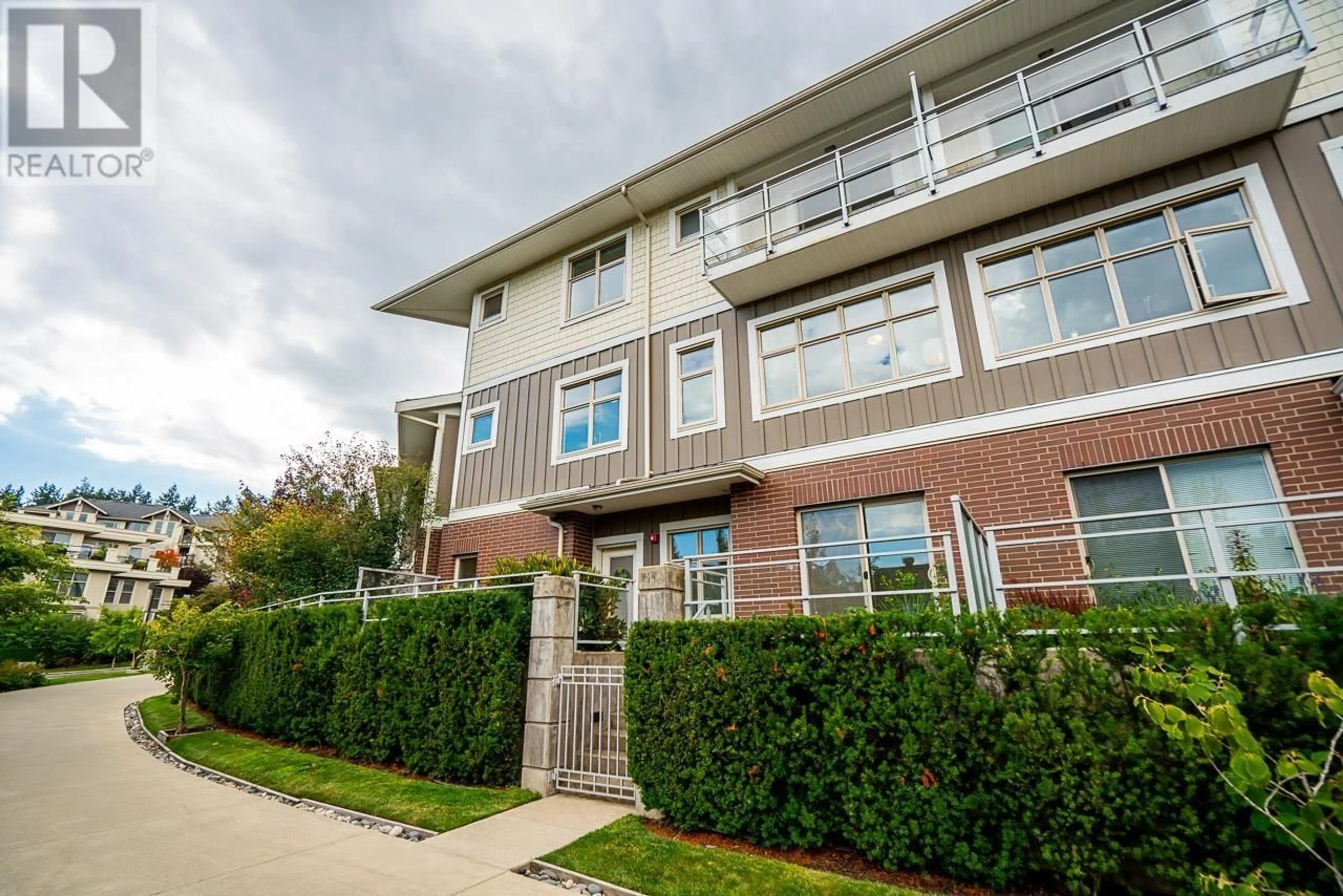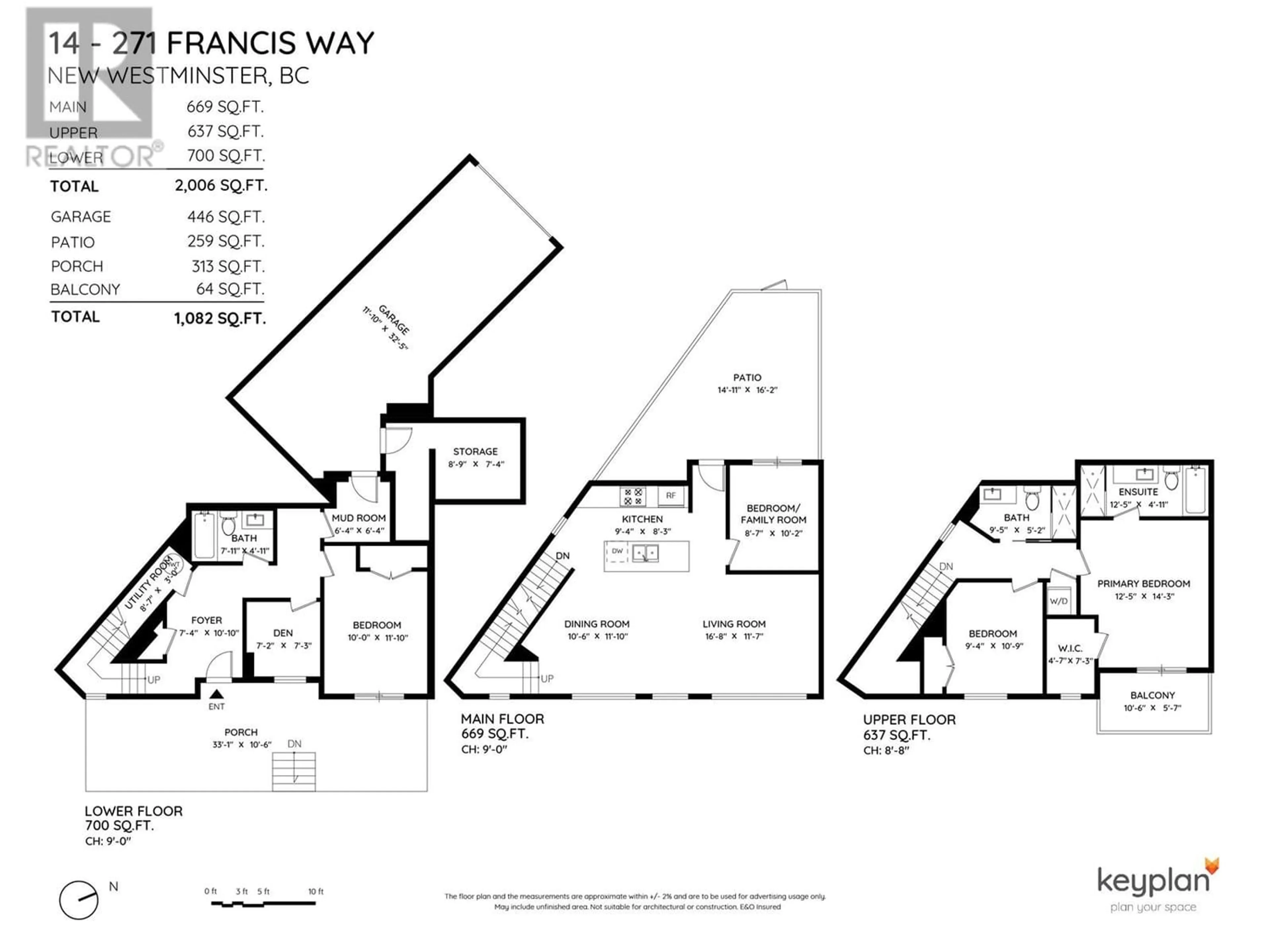TH14 271 FRANCIS WAY, New Westminster, British Columbia V3L0H2
Contact us about this property
Highlights
Estimated ValueThis is the price Wahi expects this property to sell for.
The calculation is powered by our Instant Home Value Estimate, which uses current market and property price trends to estimate your home’s value with a 90% accuracy rate.Not available
Price/Sqft$632/sqft
Est. Mortgage$5,450/mo
Maintenance fees$845/mo
Tax Amount ()-
Days On Market202 days
Description
Exceptional Townhome offers versatility for a growing family or downsizers alike! Located in desirable Victoria Hill (by Onni), this unique floorplan is sure to please! The lower level offers a bright south facing 313 square ft private patio, Full Bathroom, Den, spacious entry and mudroom! Direct Entry from your Gated, Private 2 Car Tandem Garage plus Massive Storage Room! Main Level features a Wall of Windows, Open Kitchen, Living and Dining Room, Family Room (or home office or 4th bedroom), and 259 square ft Patio! Easy access to your well-equipped Fitness Center, Outdoor Pool and Amenity Room. Upstairs are 2 Bedrooms, 2 Full Baths, and views to the Fraser River and beyond. LOCATION: 3 bus stops nearby, 10 min to Skytrain, walk to new Rec Center and Pool, Queens Park across the street! (id:39198)
Property Details
Interior
Features
Exterior
Features
Parking
Garage spaces 2
Garage type -
Other parking spaces 0
Total parking spaces 2
Condo Details
Amenities
Recreation Centre
Inclusions
Property History
 40
40 40
40

