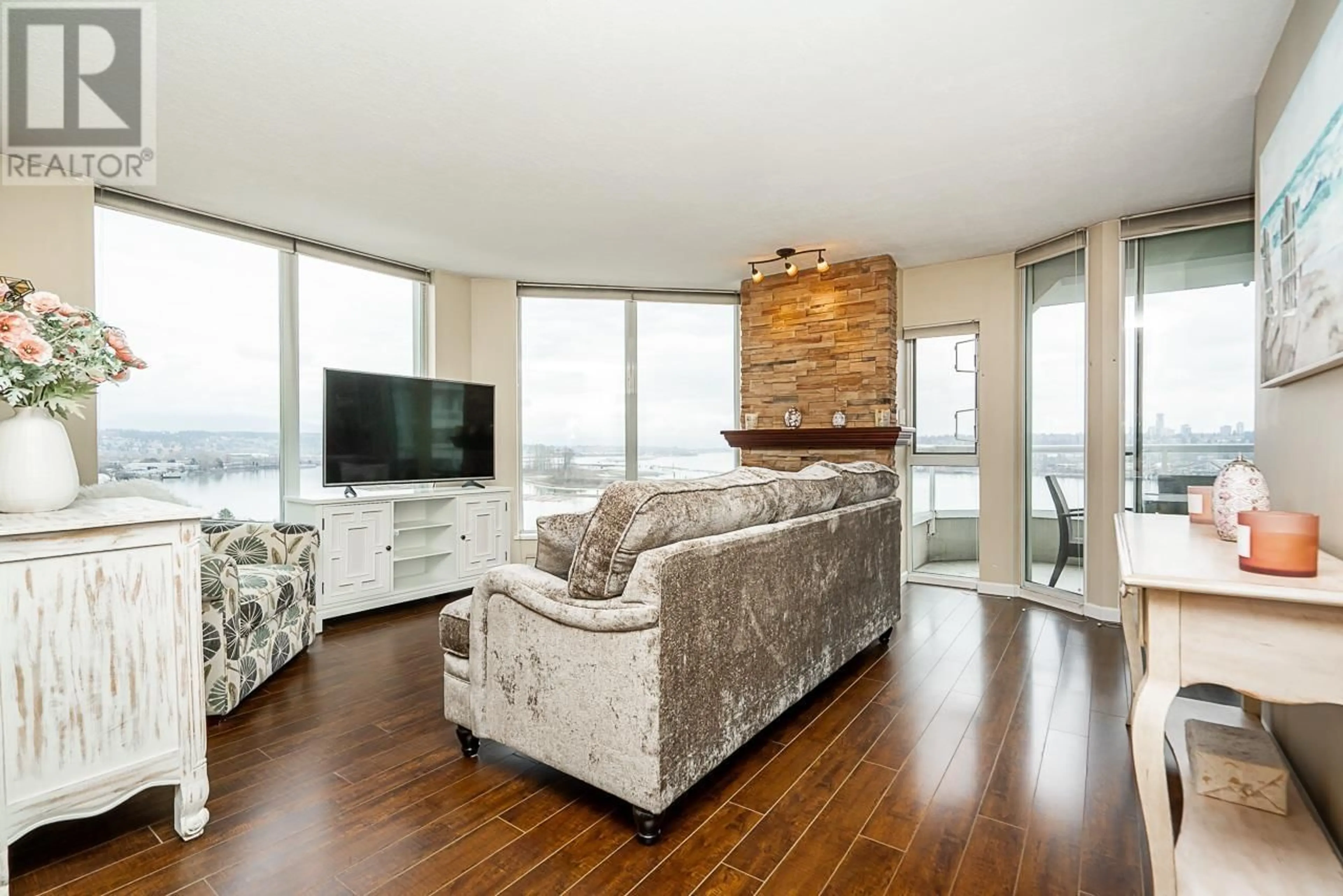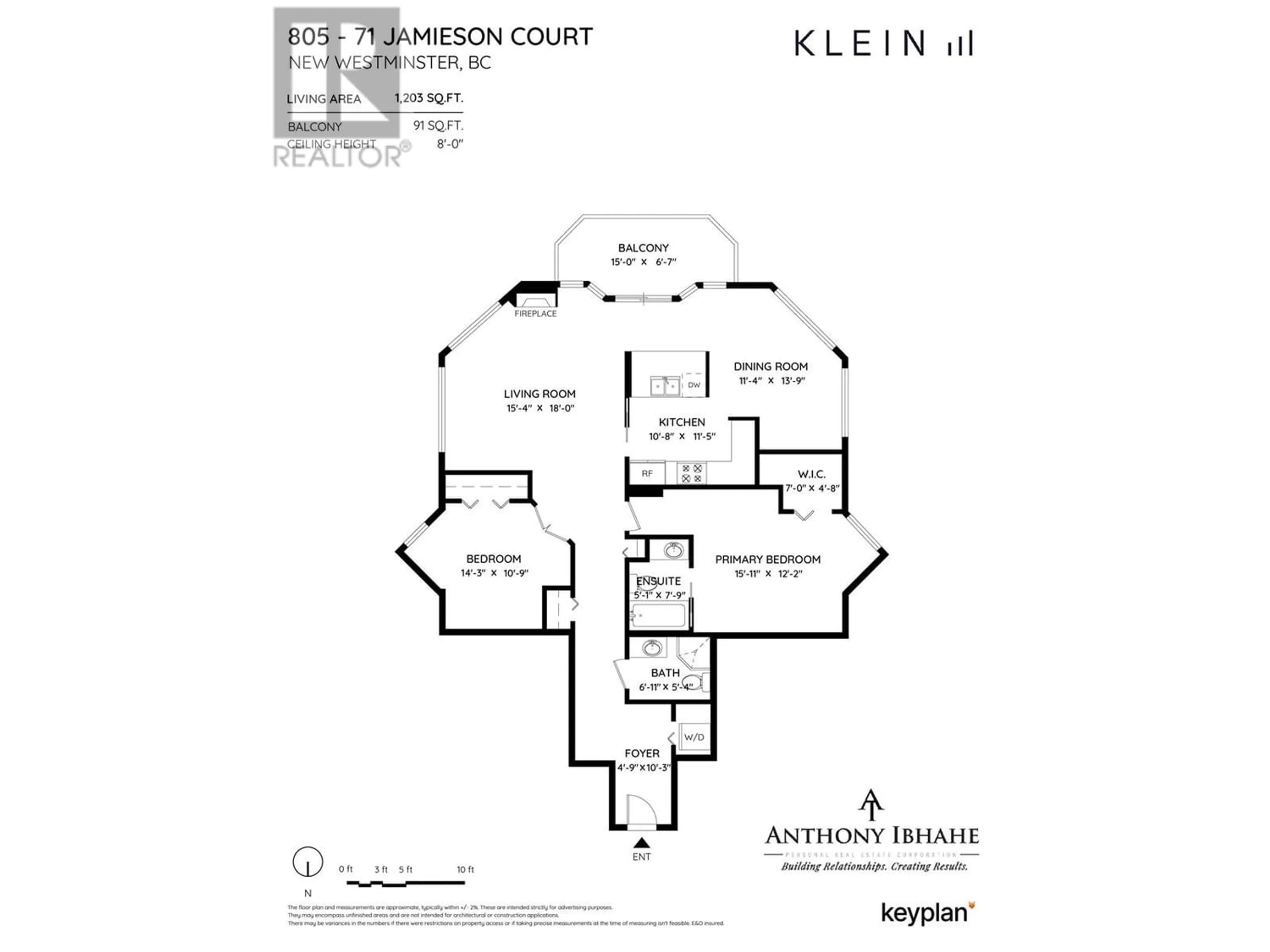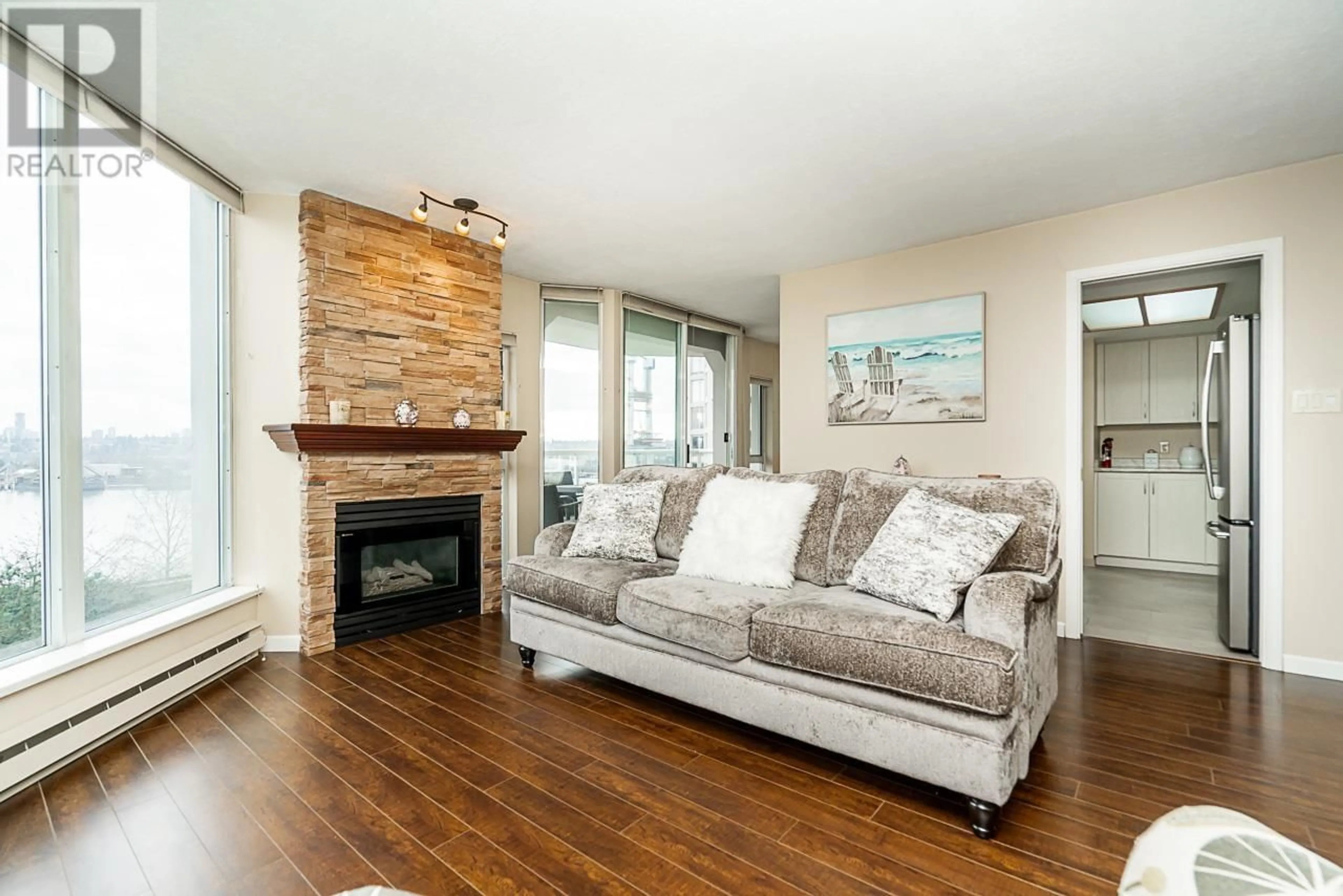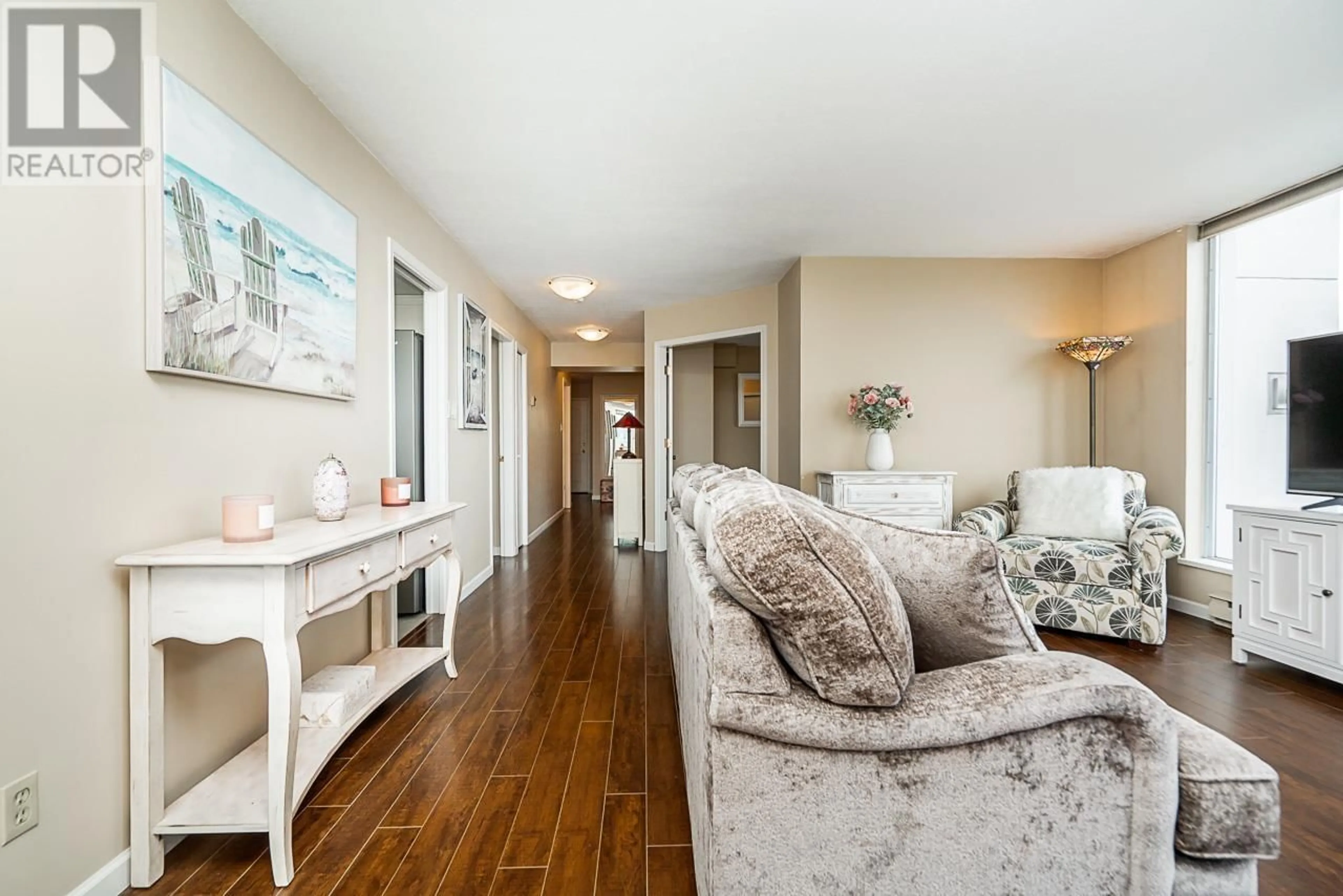805 71 JAMIESON COURT, New Westminster, British Columbia V3L5R4
Contact us about this property
Highlights
Estimated ValueThis is the price Wahi expects this property to sell for.
The calculation is powered by our Instant Home Value Estimate, which uses current market and property price trends to estimate your home’s value with a 90% accuracy rate.Not available
Price/Sqft$590/sqft
Est. Mortgage$3,049/mo
Maintenance fees$589/mo
Tax Amount ()-
Days On Market237 days
Description
PALACE QUAY! a family oriented concrete building built by BOSA. Enjoy this well cared-for/move-in ready 2bedrooms/2bathrooms upper floor corner unit with 1,200 sqft of total finished floor and a 180 degree panoramic view of the Fraser River. Property features include a spacious living room with direct access to the balcony, dining room, 2 large bedrooms including a master bedroom with walk-in closet/en-suite bathroom. Other features include high ceilings, in-suite laundry with shelving, kitchen with full appliance package and lots of shelving & storage spaces. Building features include a clubhouse, exercise room, in-door swimming pool, swirl pool/hot tub, underground parking and bike storage. CENTRALLY located and only blocks away from Royal Columbian Hospital, Queens Park, Shopping Centers, Restaurant, Transit and much more. (id:39198)
Property Details
Interior
Features
Exterior
Features
Parking
Garage spaces 1
Garage type -
Other parking spaces 0
Total parking spaces 1
Condo Details
Amenities
Exercise Centre, Laundry - In Suite
Inclusions




