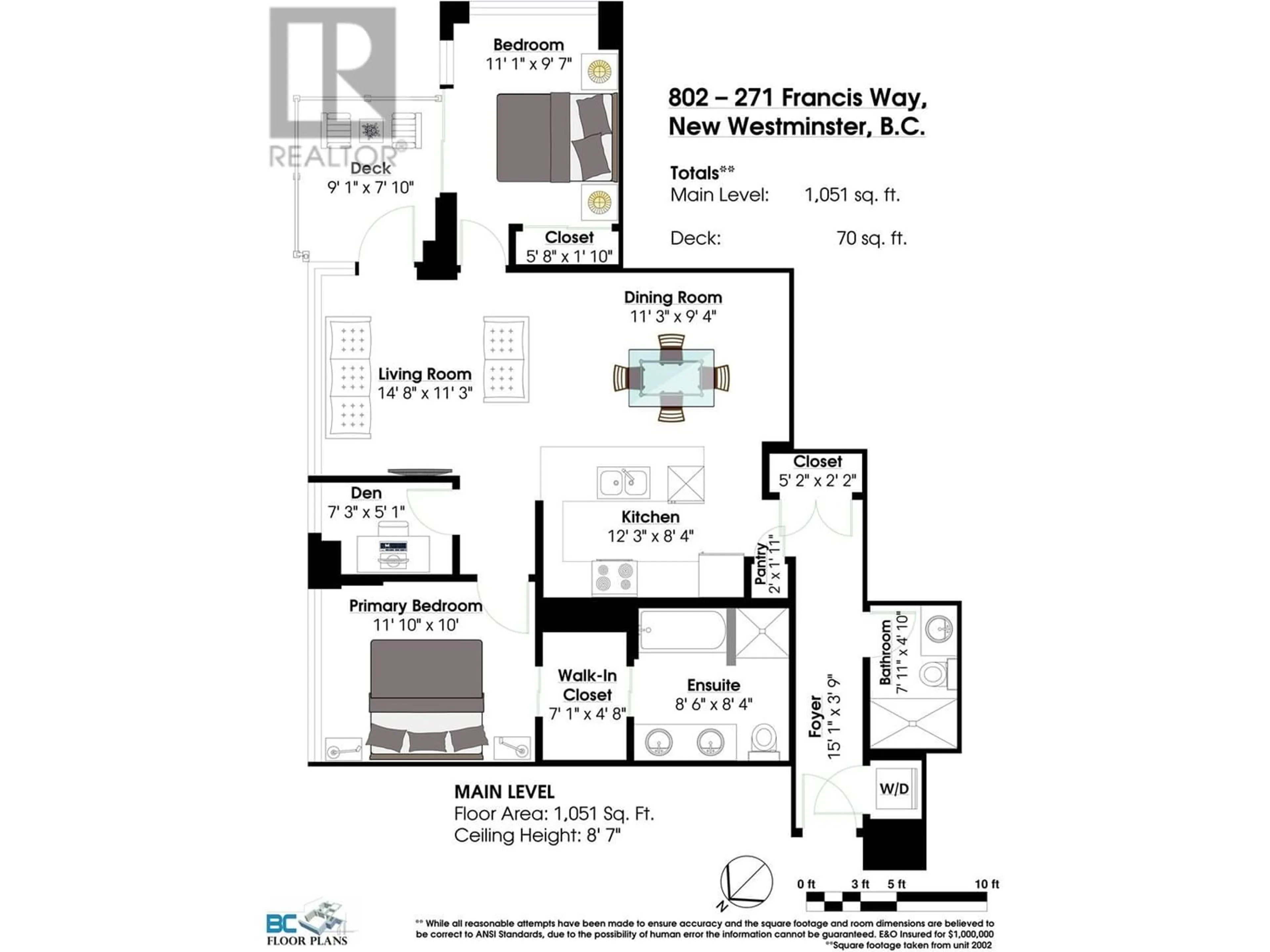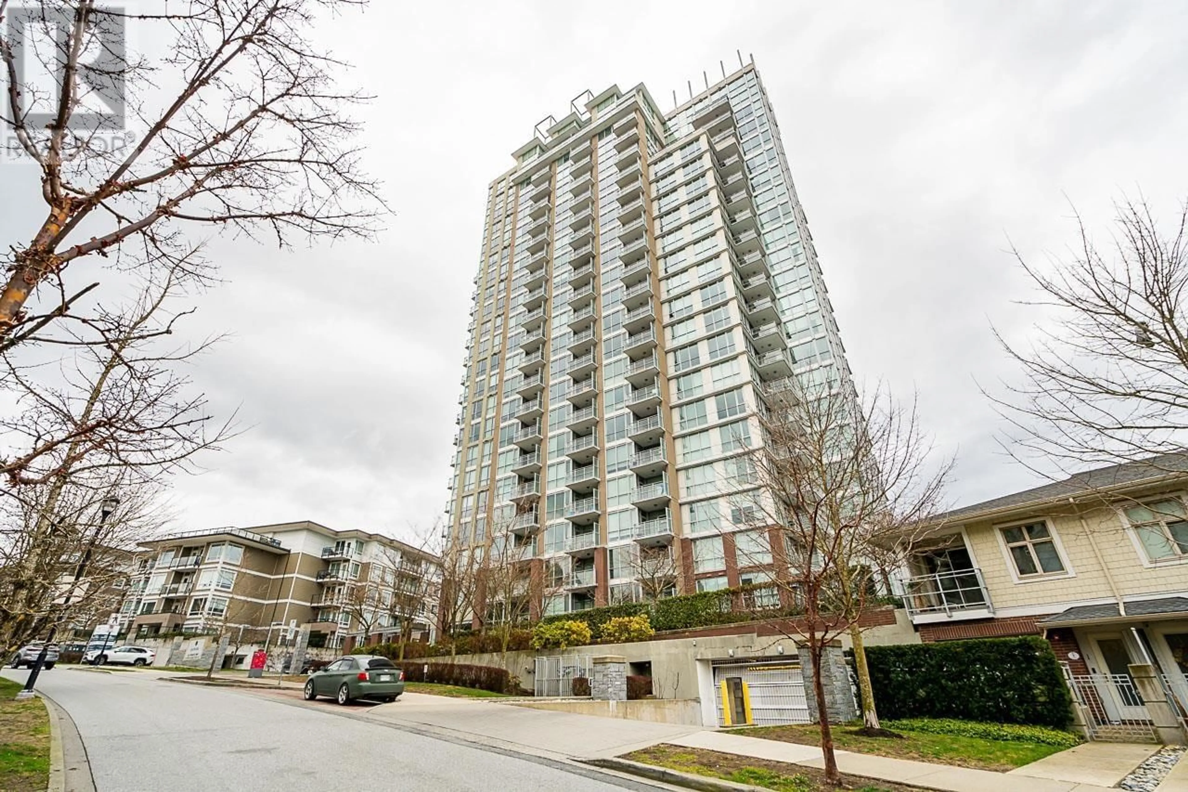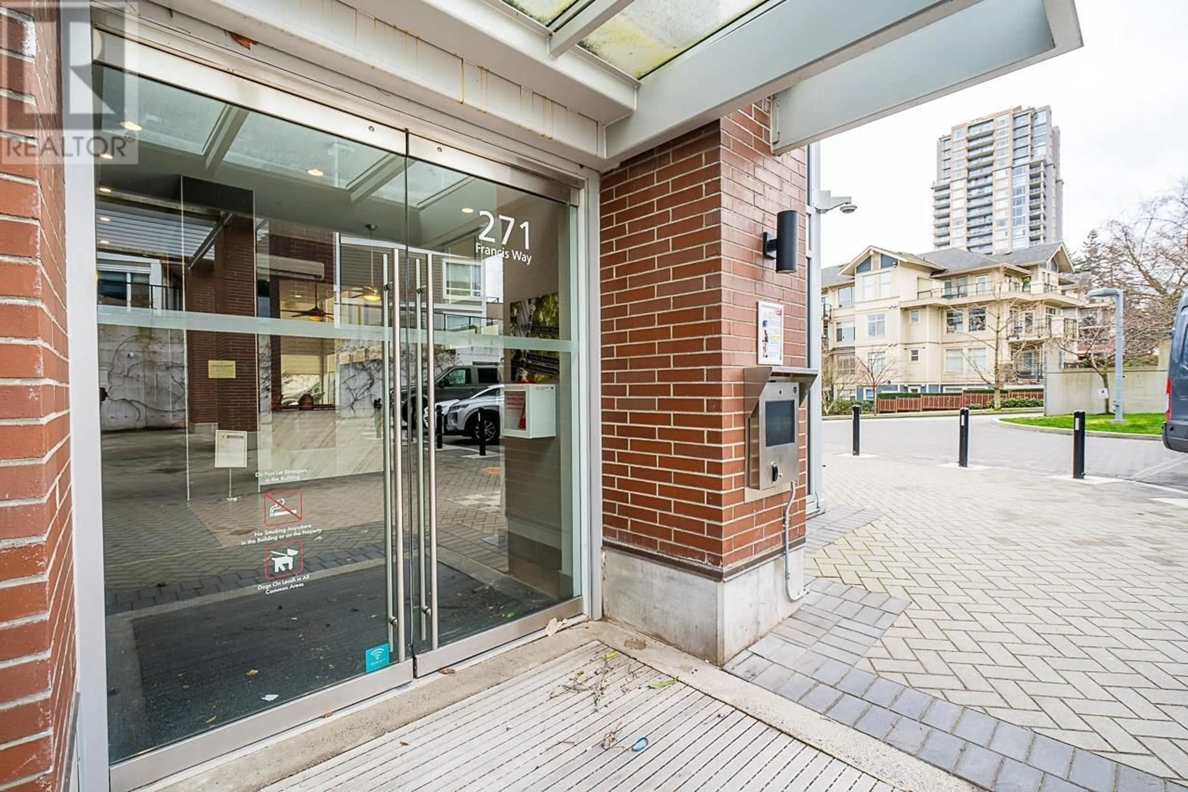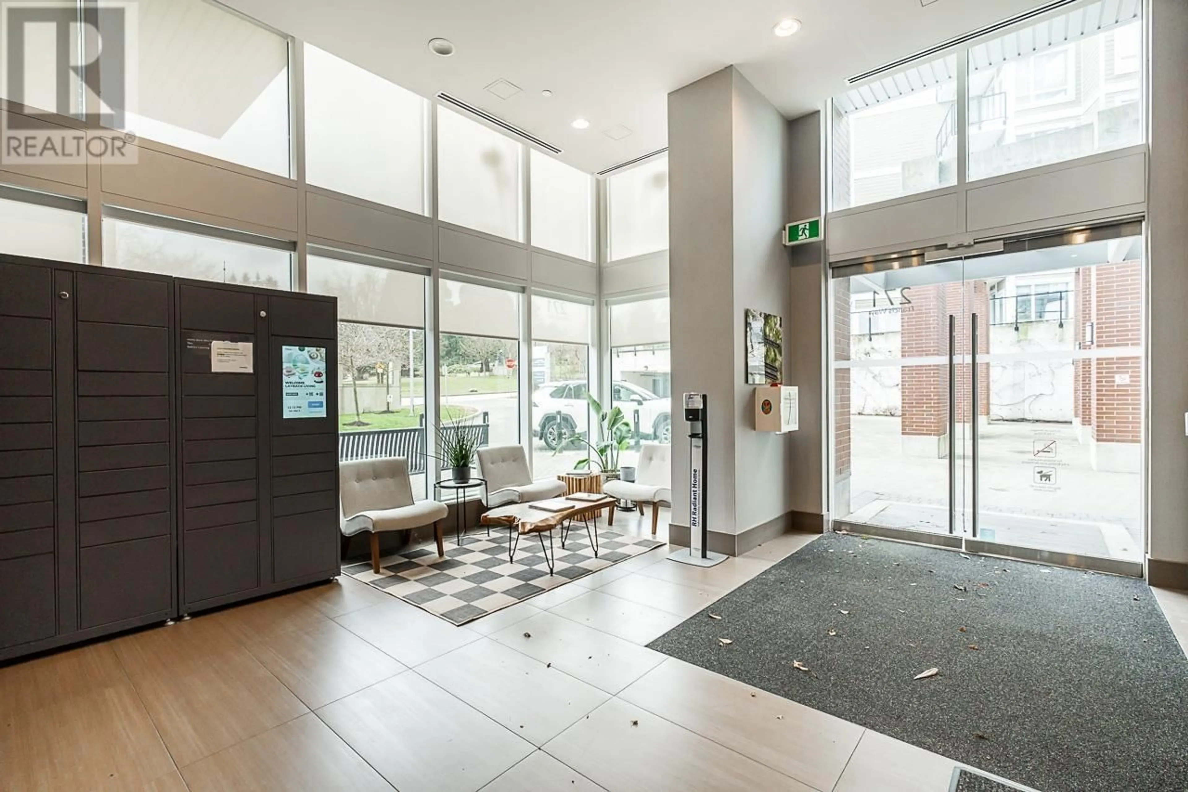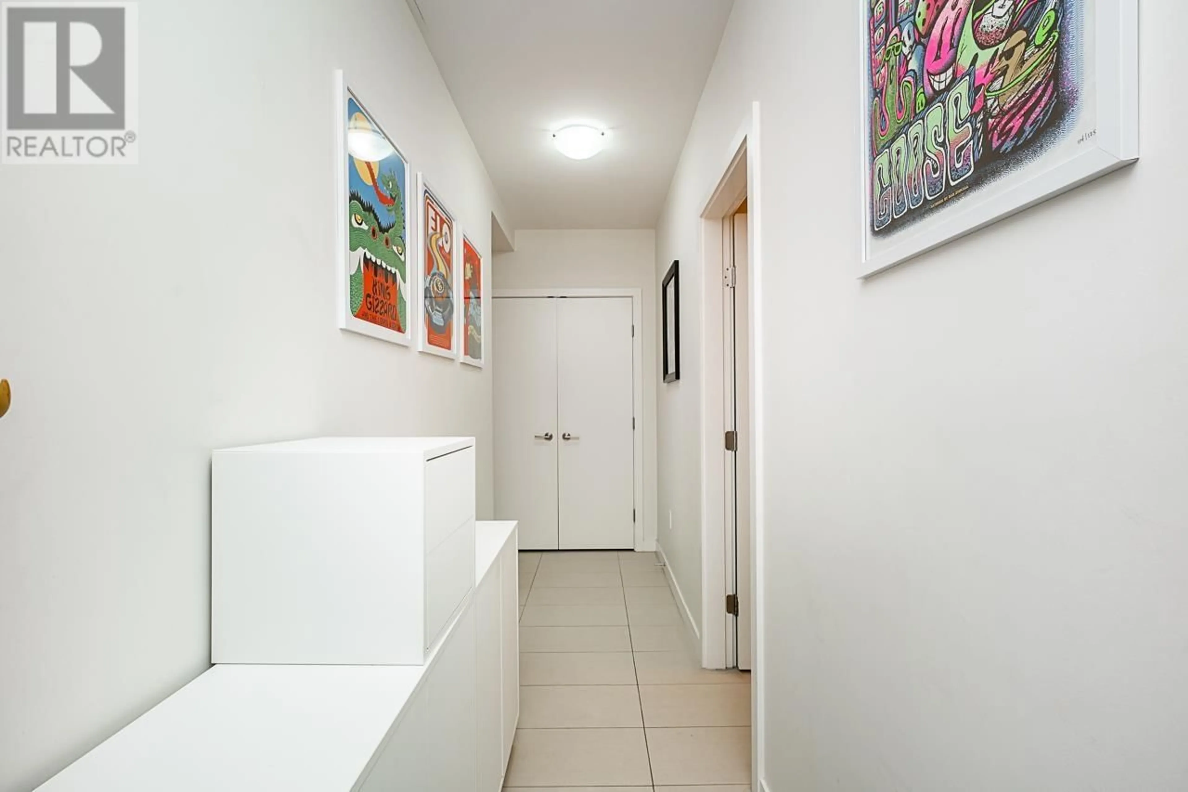802 271 FRANCIS WAY, New Westminster, British Columbia V3L0H2
Contact us about this property
Highlights
Estimated ValueThis is the price Wahi expects this property to sell for.
The calculation is powered by our Instant Home Value Estimate, which uses current market and property price trends to estimate your home’s value with a 90% accuracy rate.Not available
Price/Sqft$663/sqft
Est. Mortgage$3,002/mo
Maintenance fees$489/mo
Tax Amount ()-
Days On Market279 days
Description
Welcome to Parkside at Victoria Park! This is an extra large 2 bdrm and 2 bath that also has a den (with window), balcony and great views to the Fraser River. Step into this home to be greeted by the big bright windows and spacious rooms. The kitchen has quartz counters (with room for stools), s/s appliaces, gas cooking, and plenty of cabinets. The open councep living and dining areas overlook the river and distant mountains. The master bdrm can easily fit a king sized bed, and has a luxurious spa inspired ensuite and walk in closet. The 2nd bedroom is also quite large and there is a perfectly sized den, perfect for the home office.2 parking & 1 storage included. Amazimg amenities incl concierge, outdoor pool, hot tub, exercise centre, amenity room, guest suite and more. (id:39198)
Property Details
Interior
Features
Exterior
Features
Parking
Garage spaces 2
Garage type -
Other parking spaces 0
Total parking spaces 2
Condo Details
Amenities
Exercise Centre, Laundry - In Suite, Recreation Centre
Inclusions

