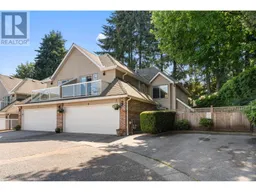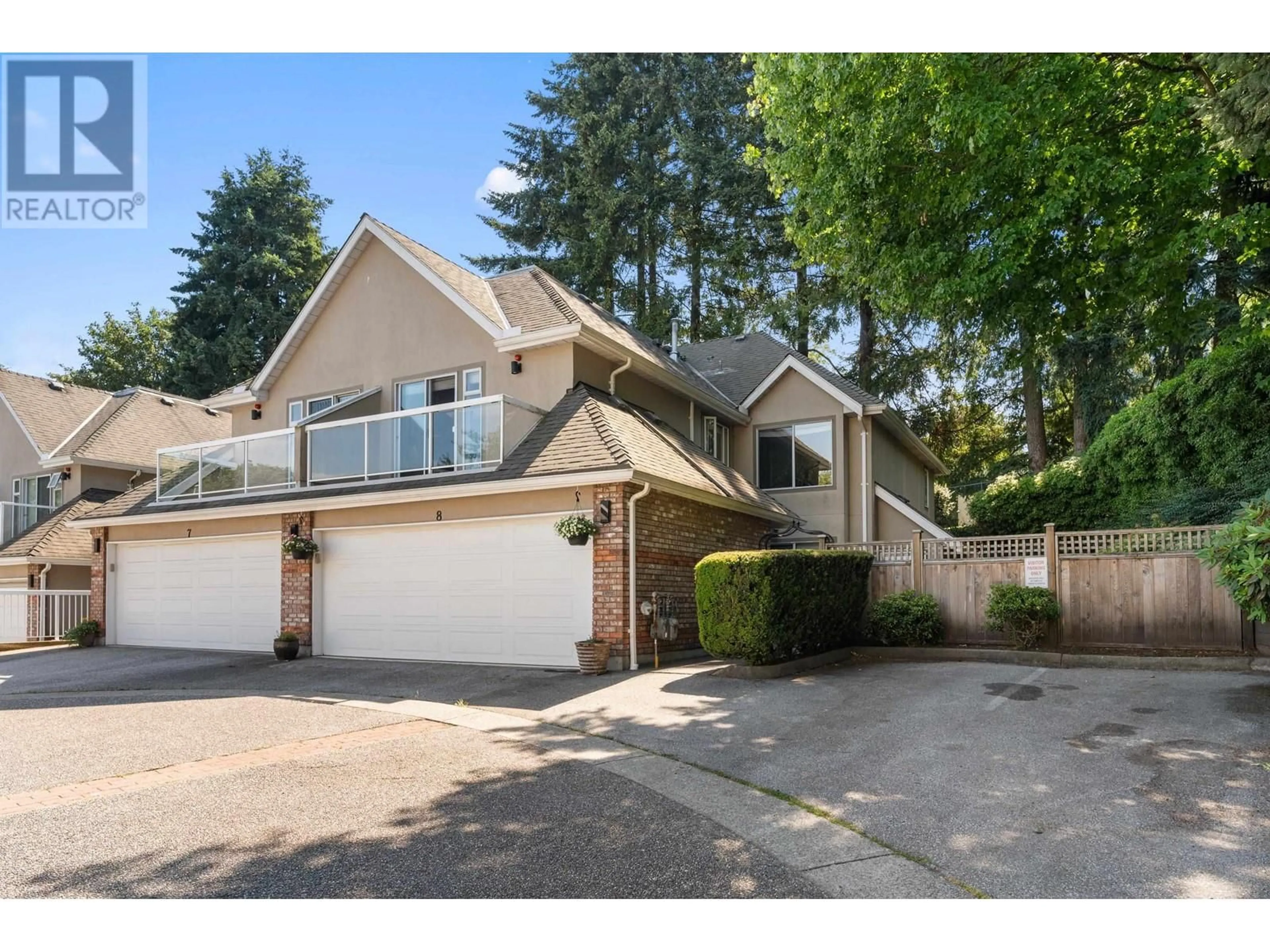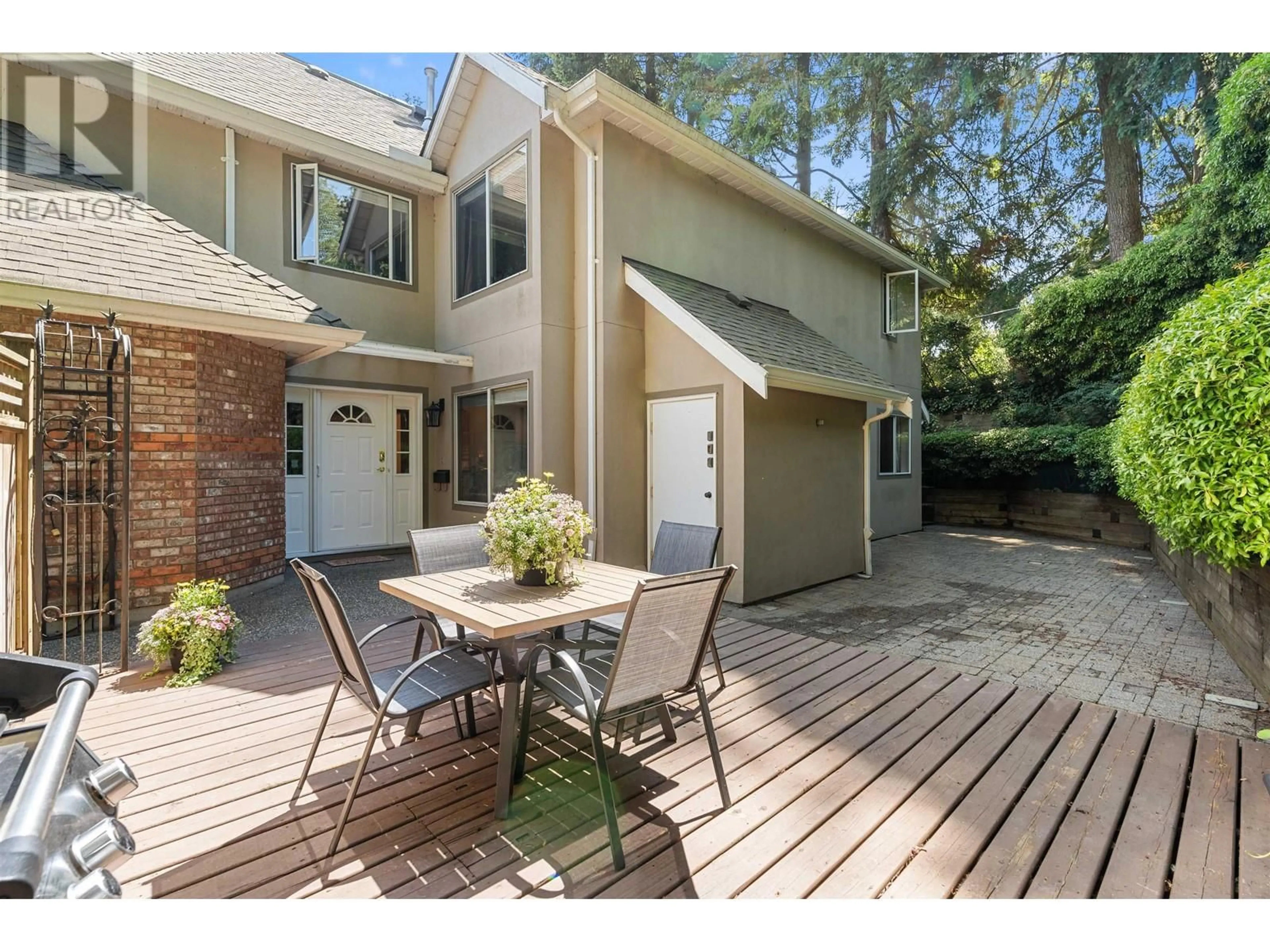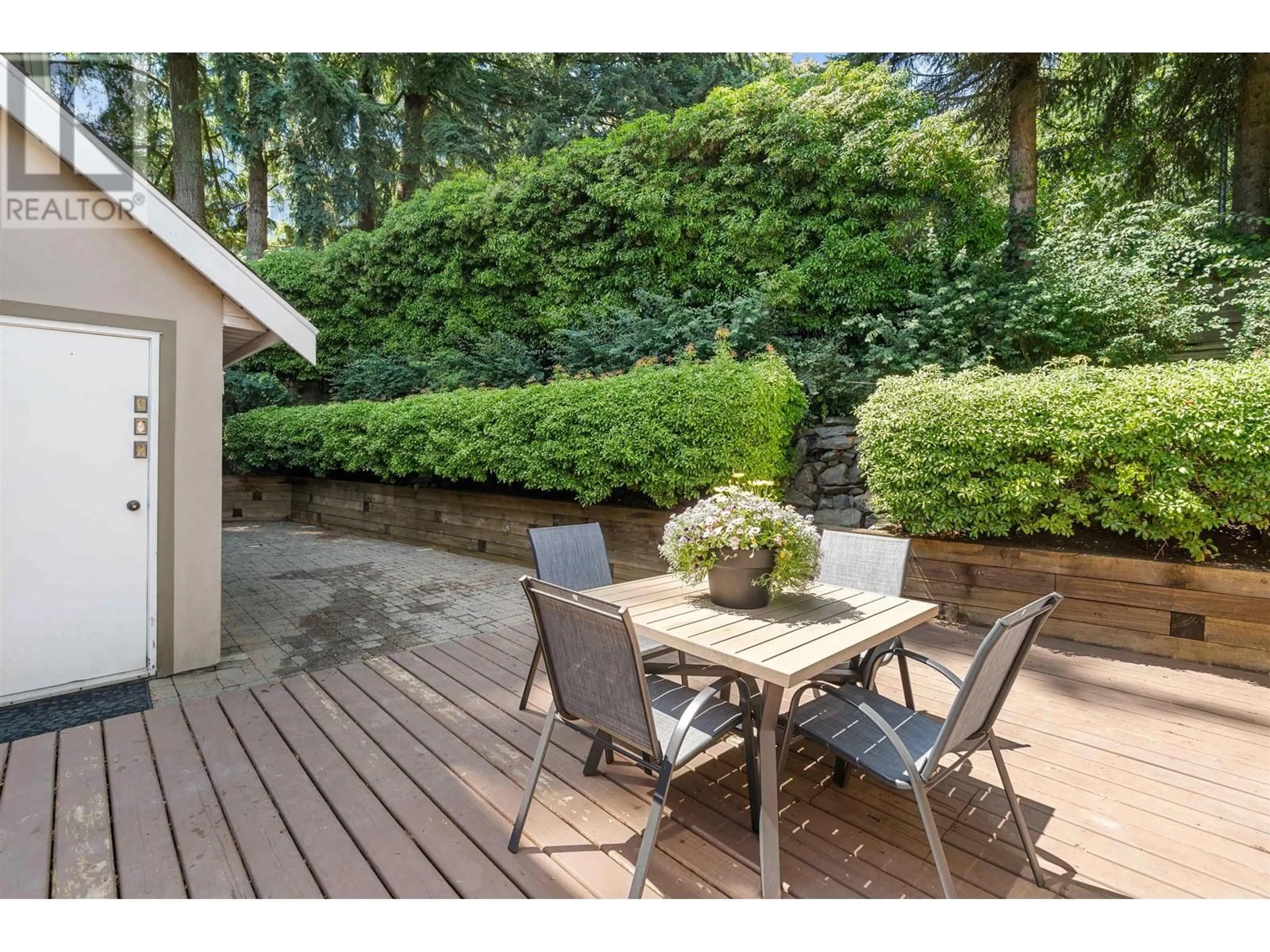8 72 JAMIESON COURT, New Westminster, British Columbia V3L5R6
Contact us about this property
Highlights
Estimated ValueThis is the price Wahi expects this property to sell for.
The calculation is powered by our Instant Home Value Estimate, which uses current market and property price trends to estimate your home’s value with a 90% accuracy rate.Not available
Price/Sqft$478/sqft
Days On Market17 Hours
Est. Mortgage$5,579/mth
Maintenance fees$593/mth
Tax Amount ()-
Description
Beautifully updated and newly painted private end-unit, boasting over 2,700 square ft of meticulously designed space across 2 levels plus a basement. Nestled in the desirable Fraserview neighborhood, this family-friendly residence is ideal for both entertaining and everyday living. Step into a gourmet kitchen that flows into expansive living and dining areas, perfect for hosting gatherings. 3 bdrms upstairs, with a 4th bdrm, family room, and flex space downstairs, providing limitless potential for customization. Highlights include elegant hardwood floors, Italian tile, S/S appliances, in-floor heating, a cozy gas fireplace, and a double garage. Enjoy the serenity of a private yard and patio surrounded by tranquil green space. Conveniently located near amenities, transit, schools and Hwy 1. (id:39198)
Upcoming Open Houses
Property Details
Interior
Features
Exterior
Parking
Garage spaces 3
Garage type Garage
Other parking spaces 0
Total parking spaces 3
Condo Details
Amenities
Laundry - In Suite
Inclusions
Property History
 24
24


