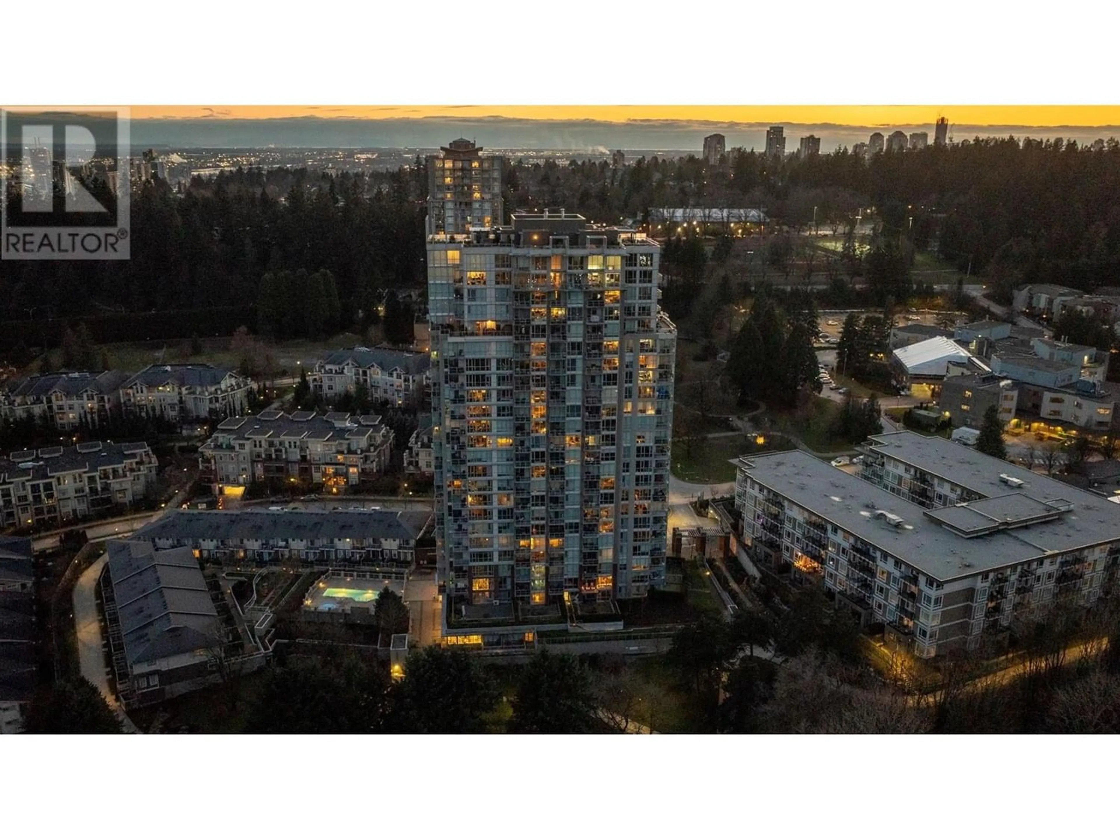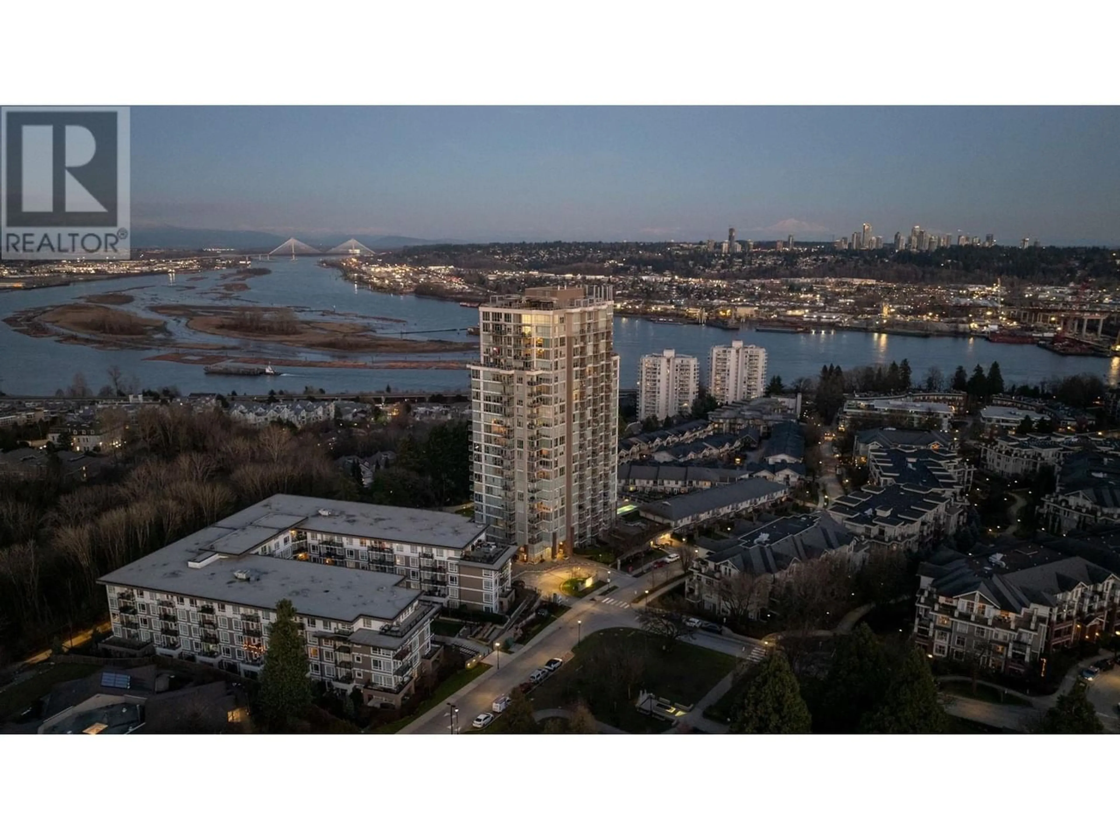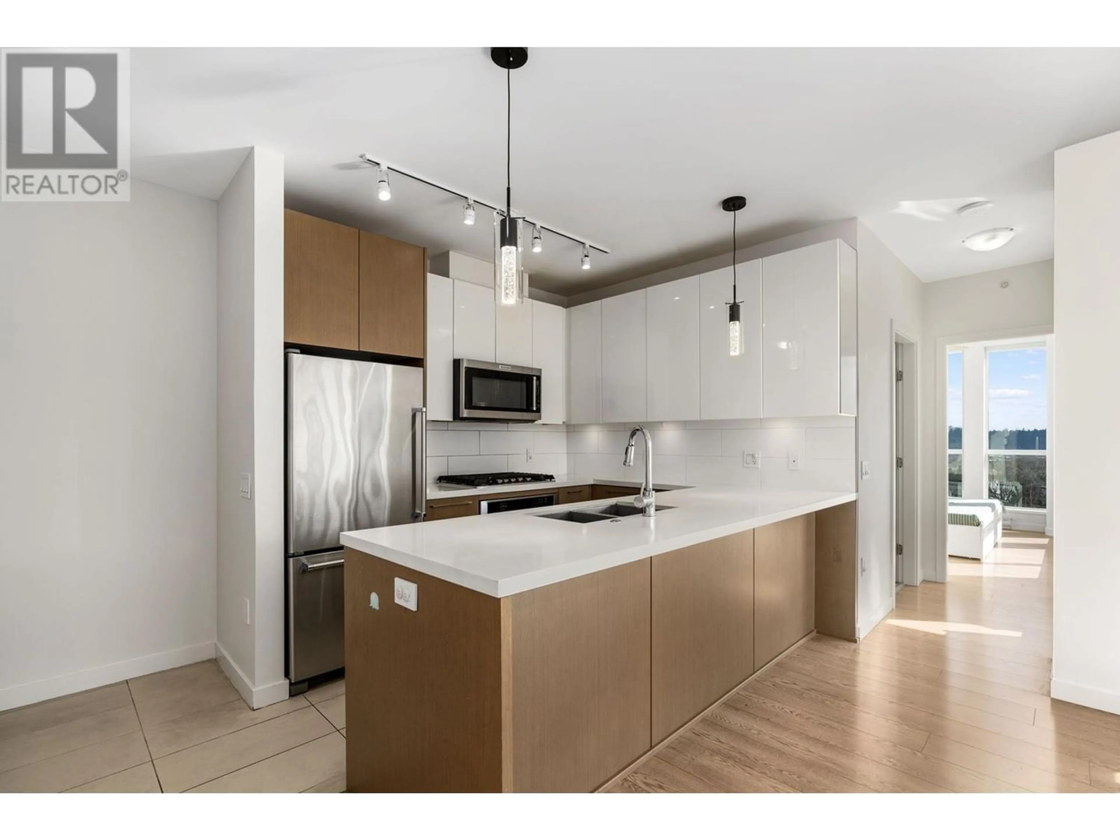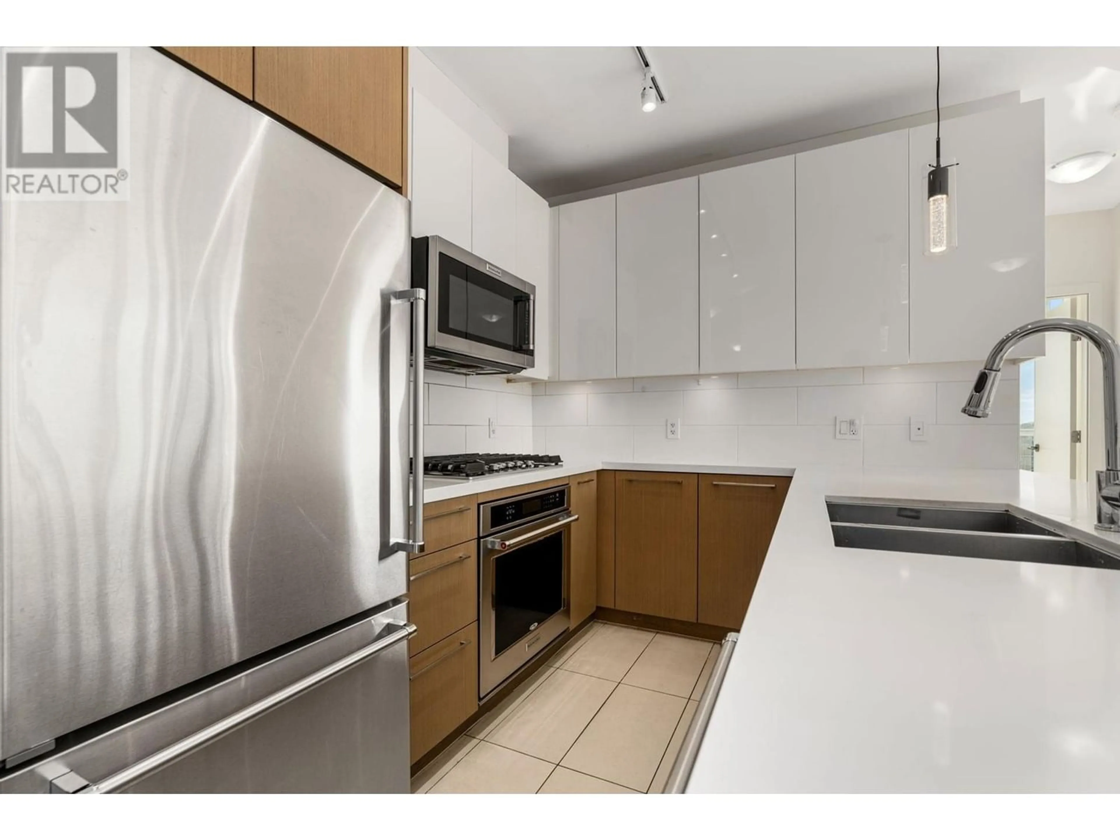505 271 FRANCIS WAY, New Westminster, British Columbia V3L5E8
Contact us about this property
Highlights
Estimated ValueThis is the price Wahi expects this property to sell for.
The calculation is powered by our Instant Home Value Estimate, which uses current market and property price trends to estimate your home’s value with a 90% accuracy rate.Not available
Price/Sqft$743/sqft
Est. Mortgage$3,521/mo
Maintenance fees$504/mo
Tax Amount ()-
Days On Market259 days
Description
HOME SWEET HOME, SHOWS 10/10! Experience refined living at PARKSIDE in the prestigious VICTORIA HILL community of New Westminster! This stunning 1100 sqft 2 bed 2 bath CORNER UNIT features amazing VIEWS and offers the perfect blend of comfort and convenience. With a versatile den, ideal for another bedroom or office, this home caters to your every need. Chef inspired kitchen great for ENTERTAINING. Enjoy BEAUTIFUL sunrises and sunsets off your balcony. Amenities: POOL, hot tub, gym, and much more. CENTRALLY LOCATED mins away from local café, pizzeria, and restaurant. 8 min walk to Queens Park, 8 min bus to Columbia Skytrain Station. Close to schools and shopping. Don't miss out on experiencing a new level of comfort in this charming community. Book your private viewing today! (id:39198)
Property Details
Interior
Features
Exterior
Features
Parking
Garage spaces 1
Garage type -
Other parking spaces 0
Total parking spaces 1
Condo Details
Amenities
Exercise Centre, Laundry - In Suite, Recreation Centre
Inclusions




