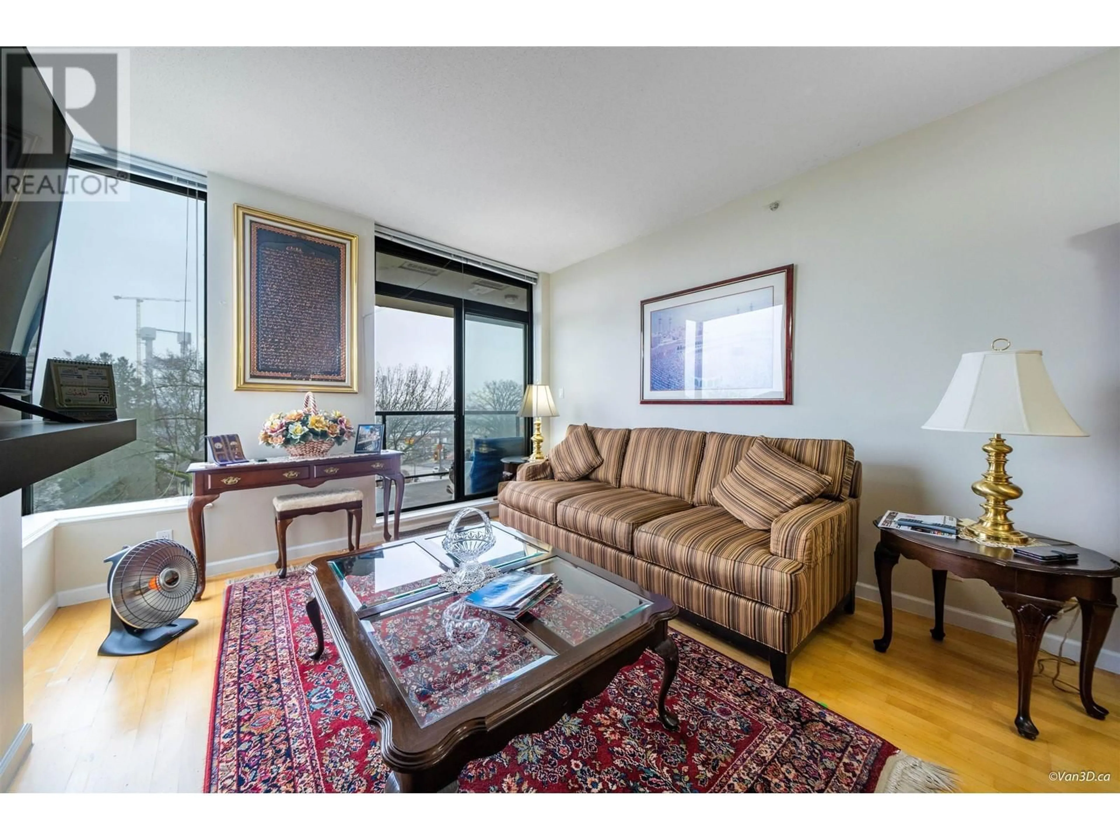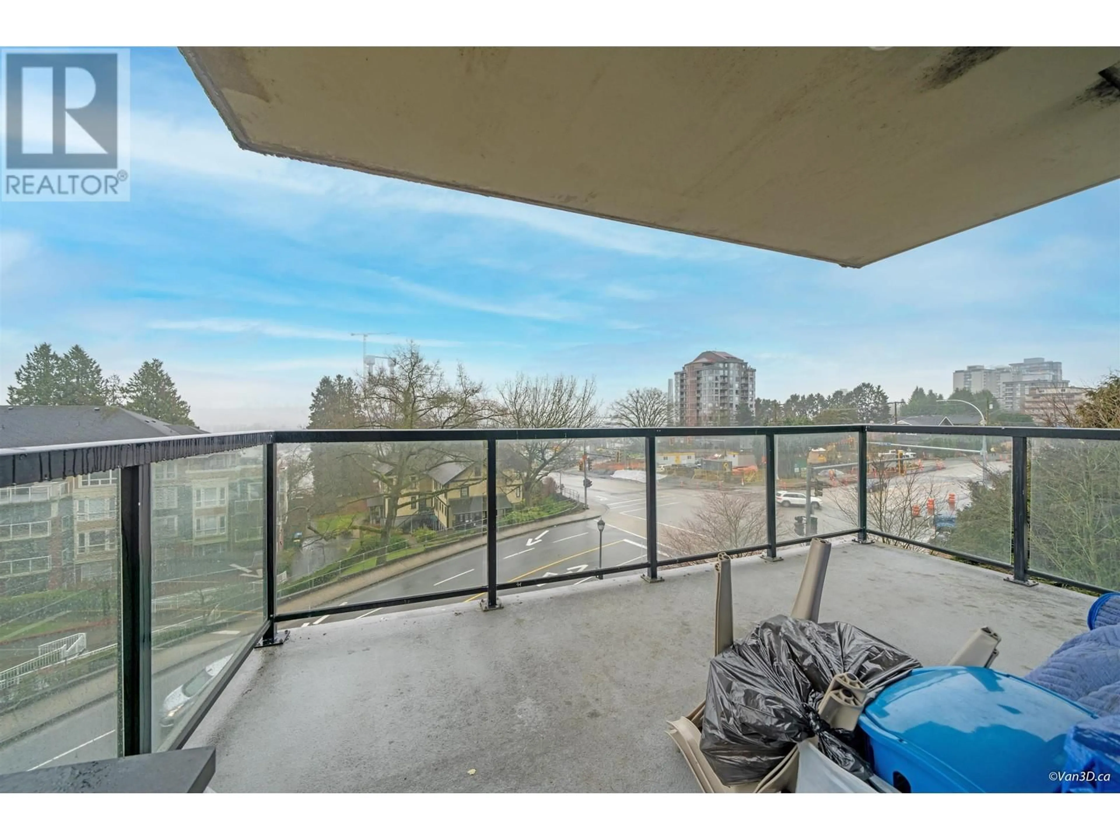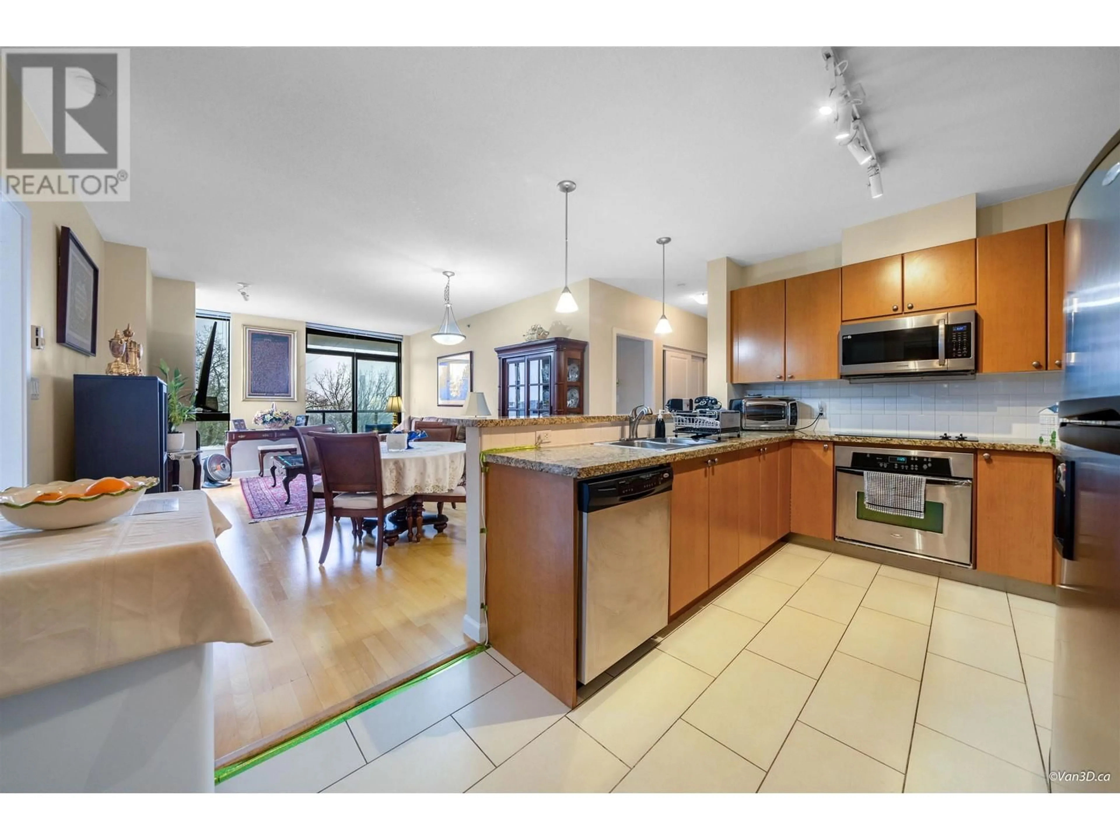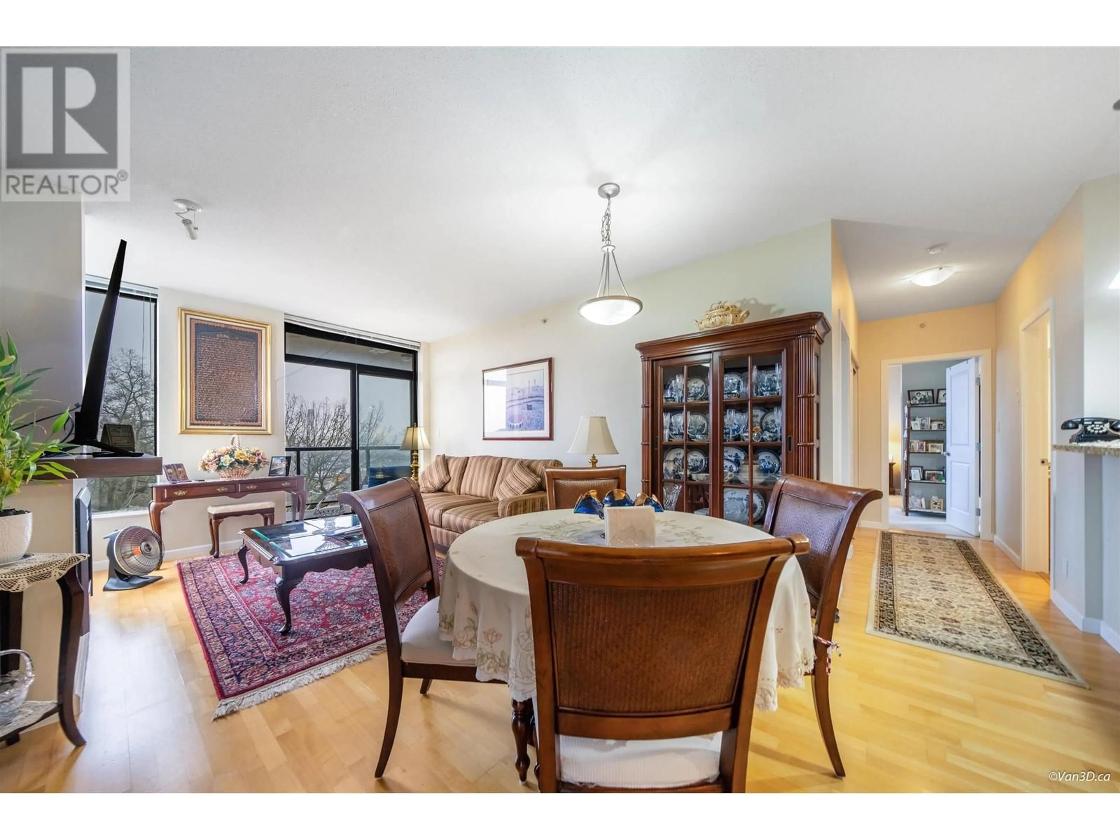503 11 E ROYAL AVENUE, New Westminster, British Columbia V3L0A8
Contact us about this property
Highlights
Estimated ValueThis is the price Wahi expects this property to sell for.
The calculation is powered by our Instant Home Value Estimate, which uses current market and property price trends to estimate your home’s value with a 90% accuracy rate.Not available
Price/Sqft$680/sqft
Est. Mortgage$3,689/mo
Maintenance fees$672/mo
Tax Amount ()-
Days On Market114 days
Description
Enjoy river and mountain views from this conveniently located 3-bedroom apartment in Onni's masterplanned Victoria Hill subdivision. Building has tons of amenities including swimming pool, gym, hot tub, games room, guest suites, and even a grocery store. Granite counter-tops, stainless steel appliances, engineered hardwood floors, high ceilings. Victoria Hill boasts 40 acres of dedicated green space, century old trees, three restored heritage buildings and a direct connection to Queens Park via the McBride Boulevard Pedestrian Overpass and a future connection to the Glenbrook Ravine trail. (id:39198)
Property Details
Interior
Features
Exterior
Features
Parking
Garage spaces 2
Garage type Underground
Other parking spaces 0
Total parking spaces 2
Condo Details
Amenities
Exercise Centre, Guest Suite, Laundry - In Suite, Recreation Centre, Restaurant
Inclusions




