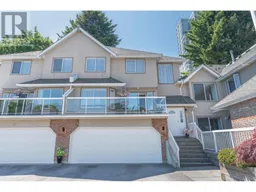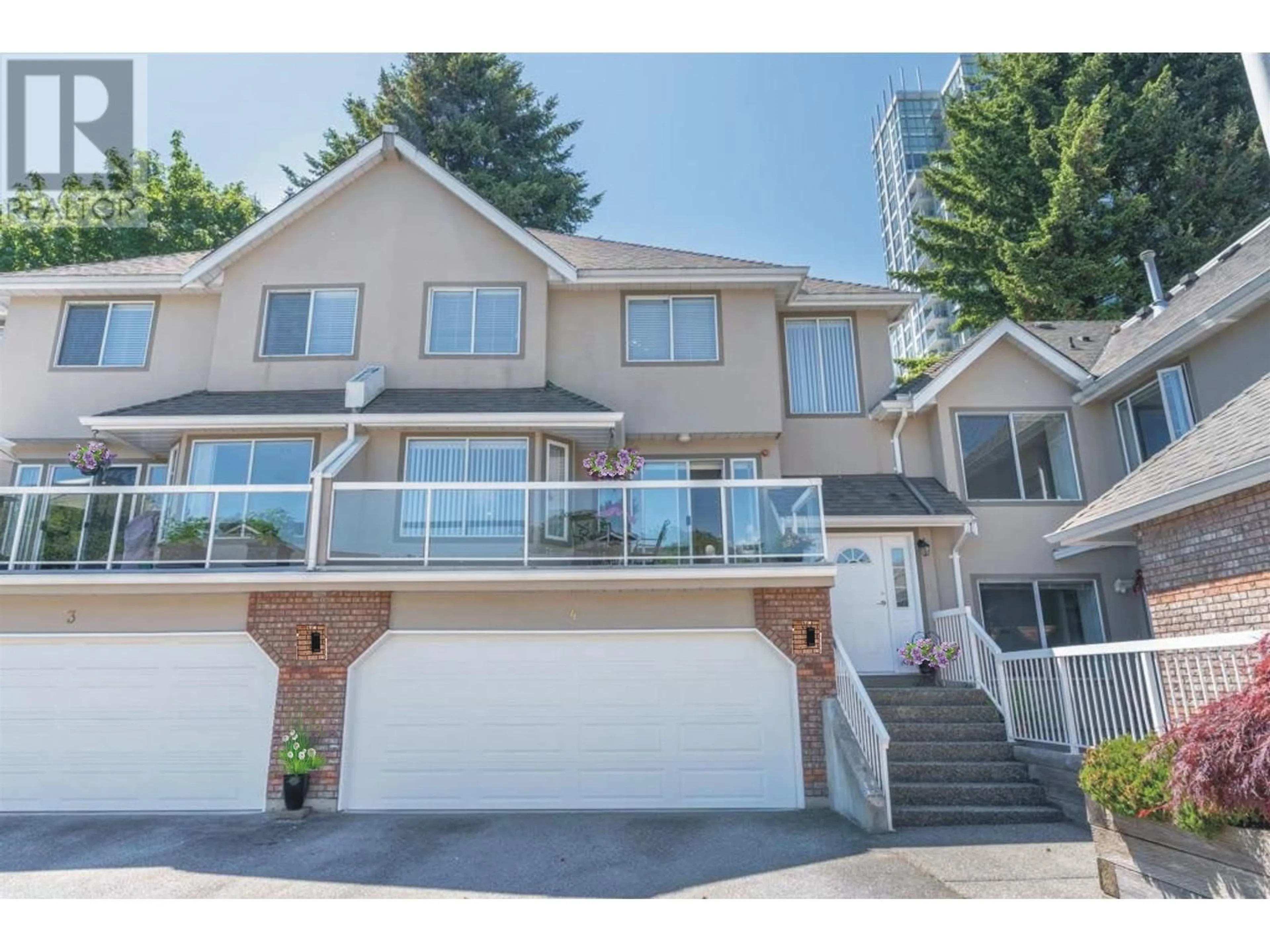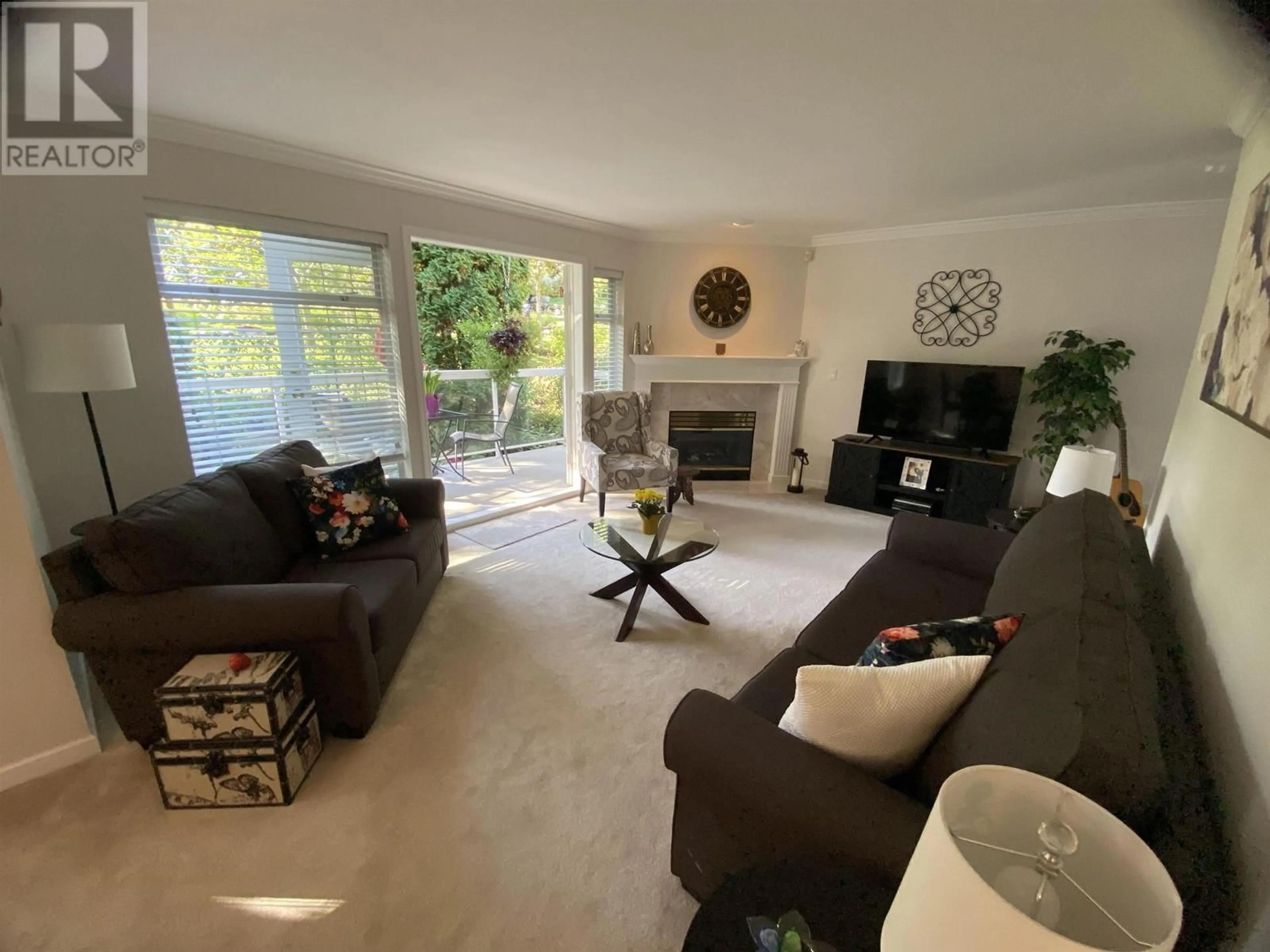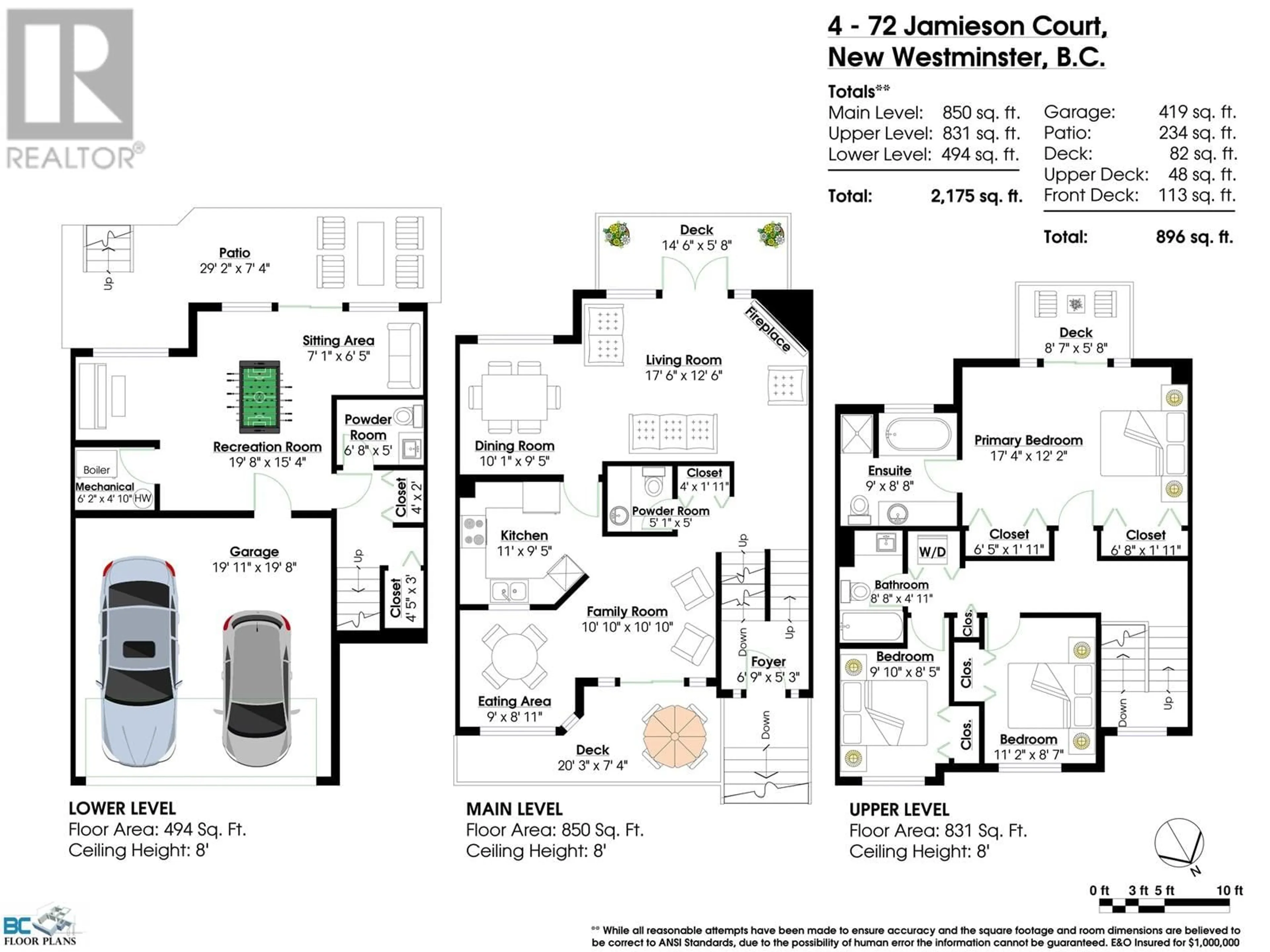4 72 JAMIESON COURT, New Westminster, British Columbia V3L5R6
Contact us about this property
Highlights
Estimated ValueThis is the price Wahi expects this property to sell for.
The calculation is powered by our Instant Home Value Estimate, which uses current market and property price trends to estimate your home’s value with a 90% accuracy rate.Not available
Price/Sqft$529/sqft
Est. Mortgage$4,939/mo
Maintenance fees$487/mo
Tax Amount ()-
Days On Market16 days
Description
The one you've been waiting for - Prestigious Duplex style SXS TH at the top of the complex surrounded by lush gardens & trees. 4 separate outdoor areas to follow the sun or find the shade. Super private patio off M/Bed, walk out bsmt with large covered patio, convenient deck off the L/R with another patio off the F/R area. Huge LR with corner gas FP, an entertaining sized DR and 2 pc bath also on this level. Upstairs is a lavish & large Prim bdrm with bright & open ensuite w large soaker tub & stand up shower. Two guest bdrms up with full guest bath. Laundry on this floor too. Down is open concept RecRoom & 2 pc bath. Double garage & parking in front of garage w guest parking all around. Don't miss out on this amazing home! (id:39198)
Property Details
Interior
Features
Exterior
Parking
Garage spaces 4
Garage type Garage
Other parking spaces 0
Total parking spaces 4
Condo Details
Amenities
Laundry - In Suite
Inclusions
Property History
 40
40


