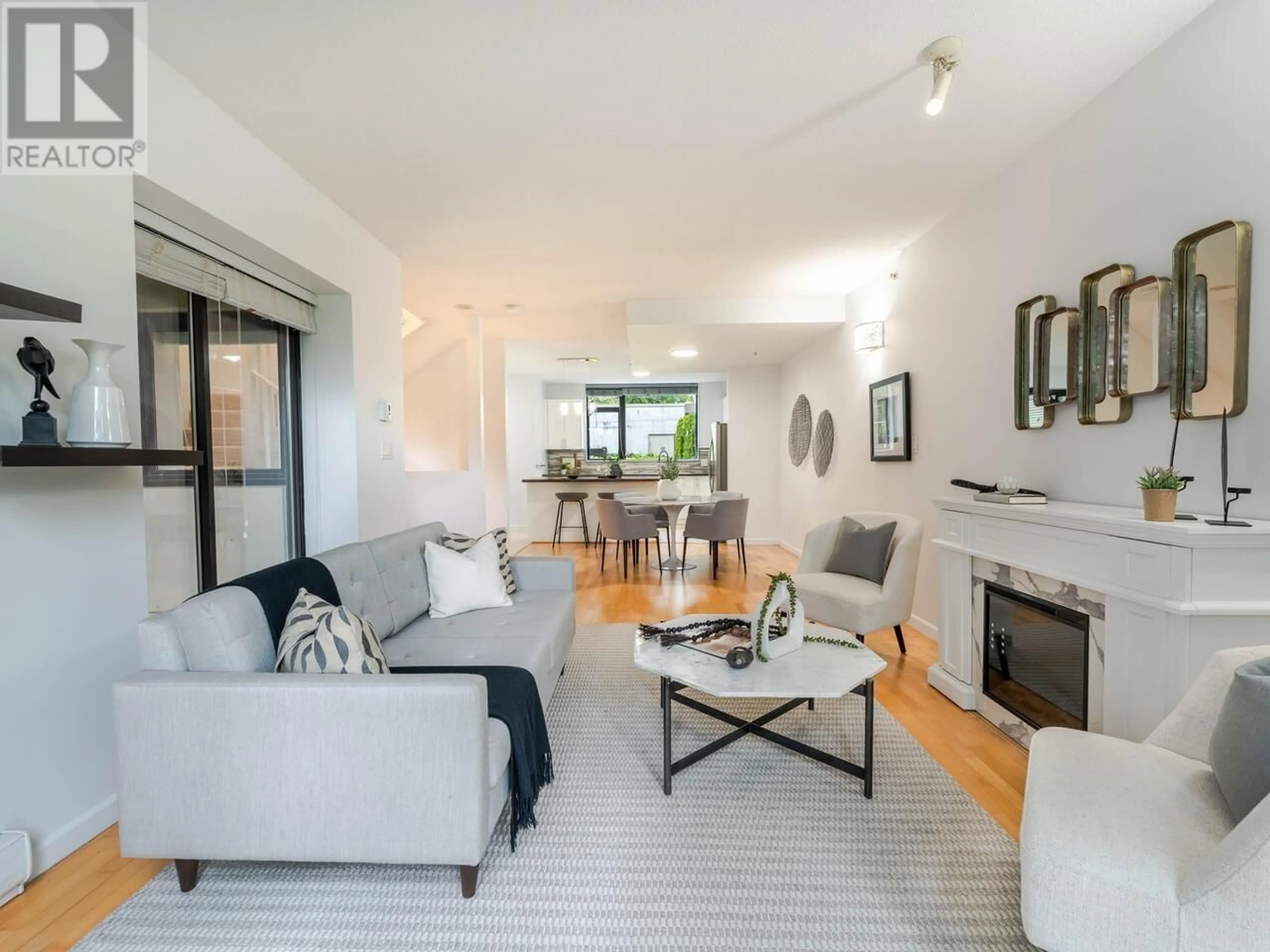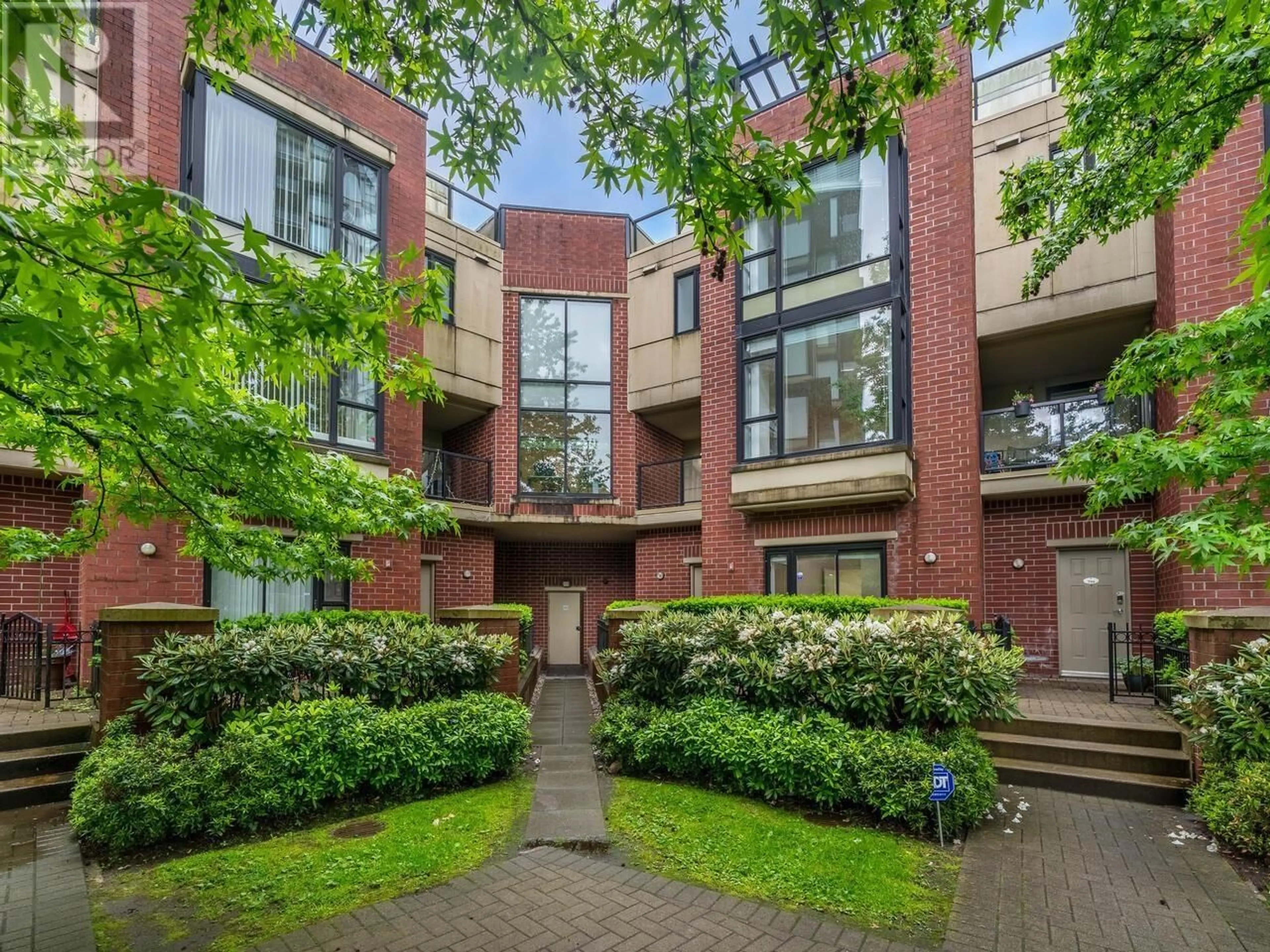3 11 E ROYAL AVENUE, New Westminster, British Columbia V3L0A8
Contact us about this property
Highlights
Estimated ValueThis is the price Wahi expects this property to sell for.
The calculation is powered by our Instant Home Value Estimate, which uses current market and property price trends to estimate your home’s value with a 90% accuracy rate.Not available
Price/Sqft$490/sqft
Est. Mortgage$4,720/mo
Maintenance fees$1236/mo
Tax Amount ()-
Days On Market39 days
Description
A CONCRETE TOWNHOUSE with RENTAL POTENTIAL on the lower level with a separate entrance. The main floor with a covered sundeck off the living room, sits opposite the eat-in kitchen with granite countertops, white shaker cupboards & glass tile backsplash surrounding s/s appliances. The kitchen overlooks a fenced-in private patio & yard. Around the corner is a beautiful outdoor pool, hot tub & fitness centre. Upstairs, a large primary suite with a tree lined view, has an amazing ensuite, soaker tub & separate shower. 2nd & 3rd bdrms, share a full main bathroom next to the laundry. A 700 sq.ft. private rooftop brick patio. The lower level has a lockable entry to an amazing family room, 3-pc bathroom with quartz counters & 2nd washer/dryer next to a large bedroom with a separate glass sliding door out to the patio. In building: large entertainment rooms, snooker room, library & 2 guest suites. 2 s/s parking, locker, bike room. 2 dogs or cats welcome. 3D tour at Realtor's site. (id:39198)
Property Details
Interior
Features
Exterior
Parking
Garage spaces 2
Garage type Underground
Other parking spaces 0
Total parking spaces 2
Condo Details
Amenities
Exercise Centre, Guest Suite, Laundry - In Suite
Inclusions
Property History
 39
39

