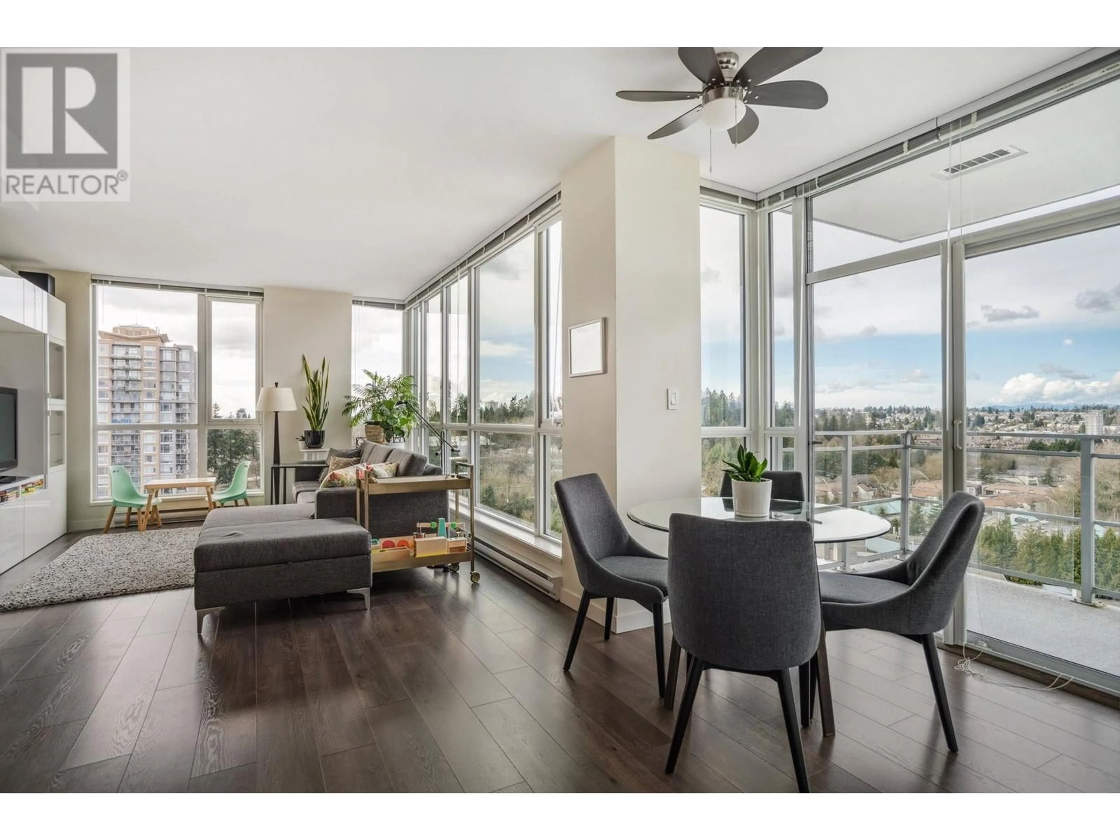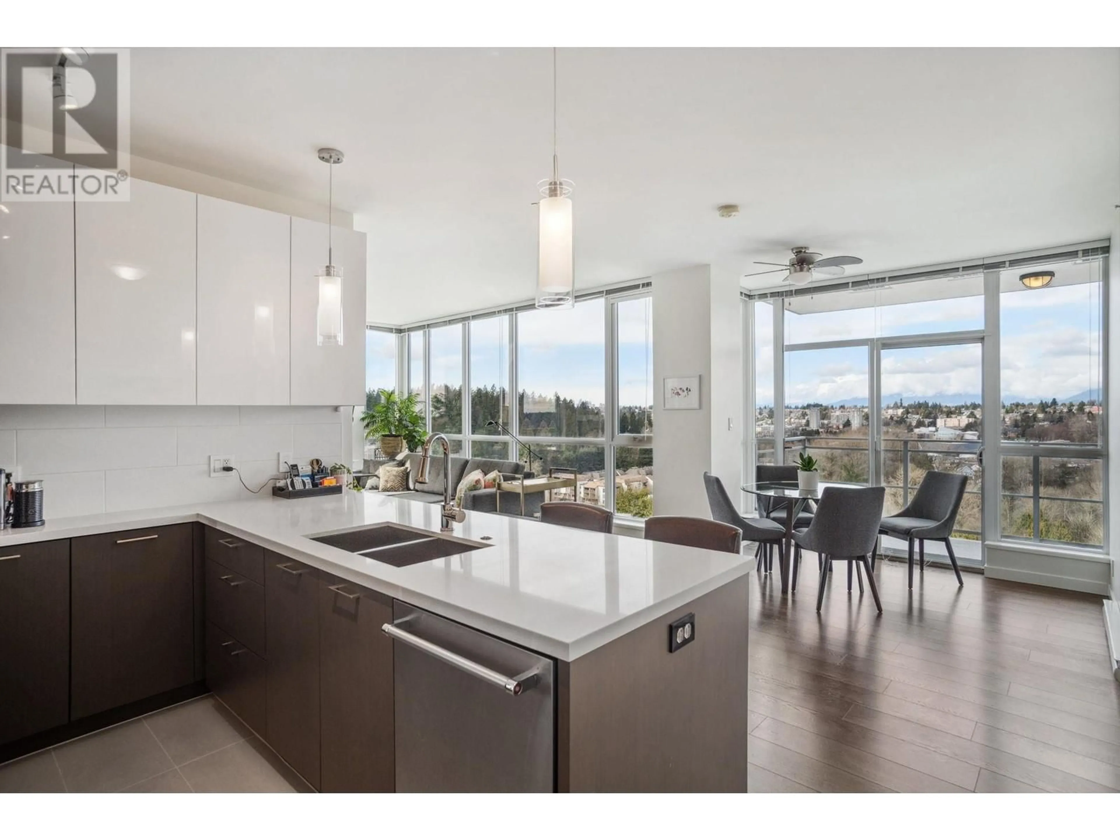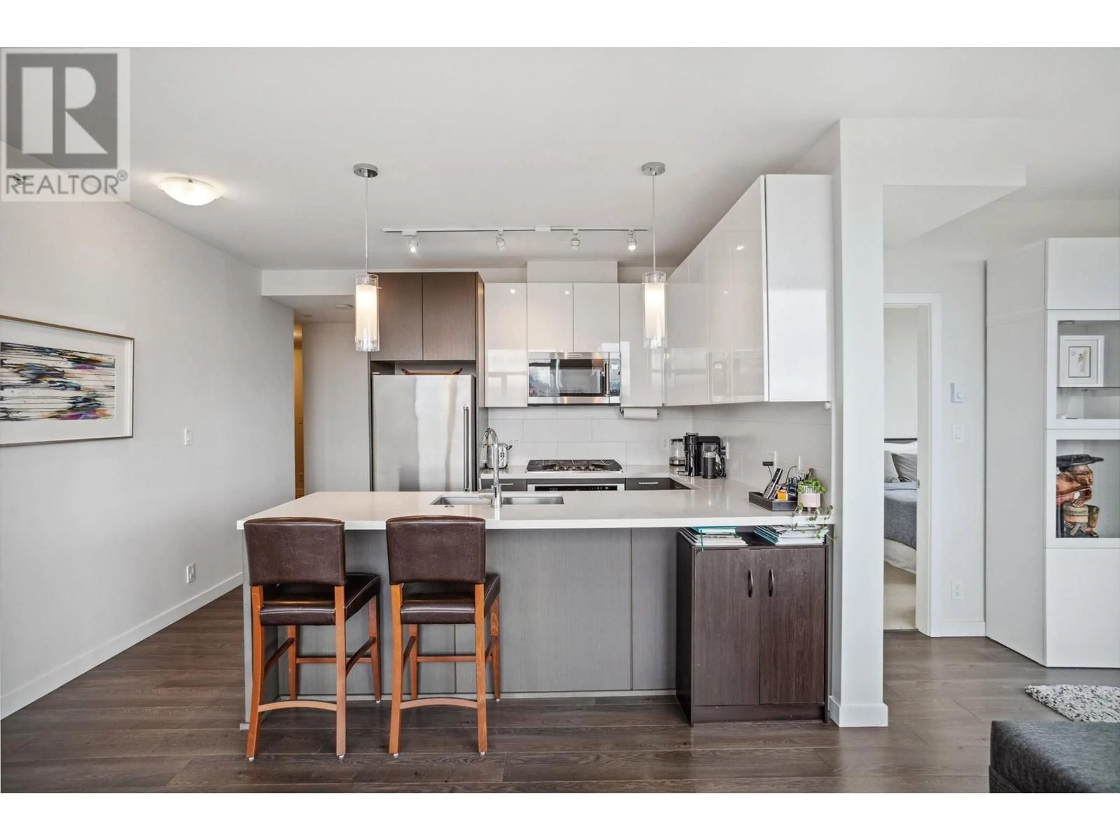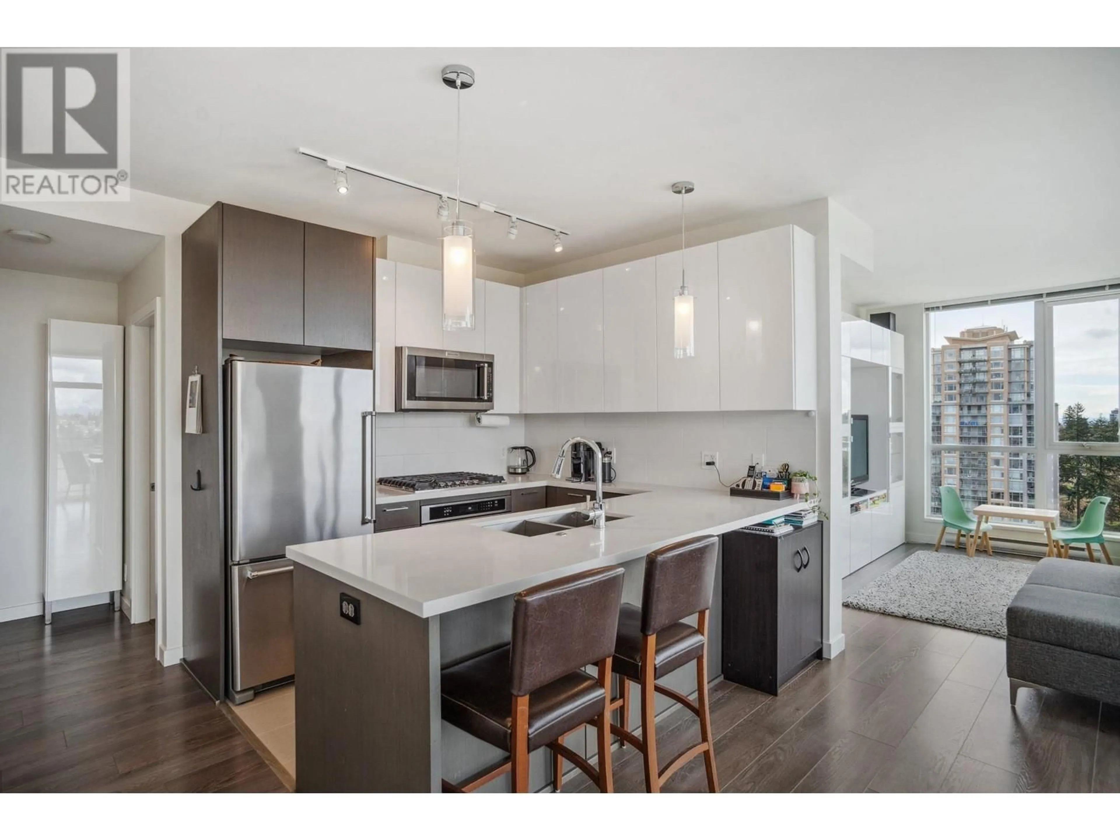2507 271 FRANCIS WAY, New Westminster, British Columbia V3L0H2
Contact us about this property
Highlights
Estimated ValueThis is the price Wahi expects this property to sell for.
The calculation is powered by our Instant Home Value Estimate, which uses current market and property price trends to estimate your home’s value with a 90% accuracy rate.Not available
Price/Sqft$797/sqft
Est. Mortgage$3,817/mo
Maintenance fees$534/mo
Tax Amount ()-
Days On Market101 days
Description
Don´t miss the breathtaking views from this sub-penthouse 2-bed + large den residence at Parkside! Enjoy open-concept living surrounded by expansive windows framing the panoramic mountain and city views that bathe the home in natural light. This 2016-built 1115sq ft designer home features meticulously crafted interiors including engineered hardwood flooring, spa-inspired bathrooms, and chef´s dream kitchen with quartz counters, natural gas range and stainless steel appliances. Enjoy two large bedrooms plus office including tranquil master suite with luxurious 5-piece ensuite and walkthrough closet. Complete with two side-by-side parking stalls, storage locker, and exclusive access to resort-style amenities: fitness center, outdoor pool, hot tub, sauna, guest suite, and outdoor terrace. Steps from dining, shopping, and transit. Steps from dining, shopping and transit. Call today! (id:39198)
Property Details
Interior
Features
Exterior
Features
Parking
Garage spaces 2
Garage type -
Other parking spaces 0
Total parking spaces 2
Condo Details
Amenities
Exercise Centre, Guest Suite, Laundry - In Suite
Inclusions




