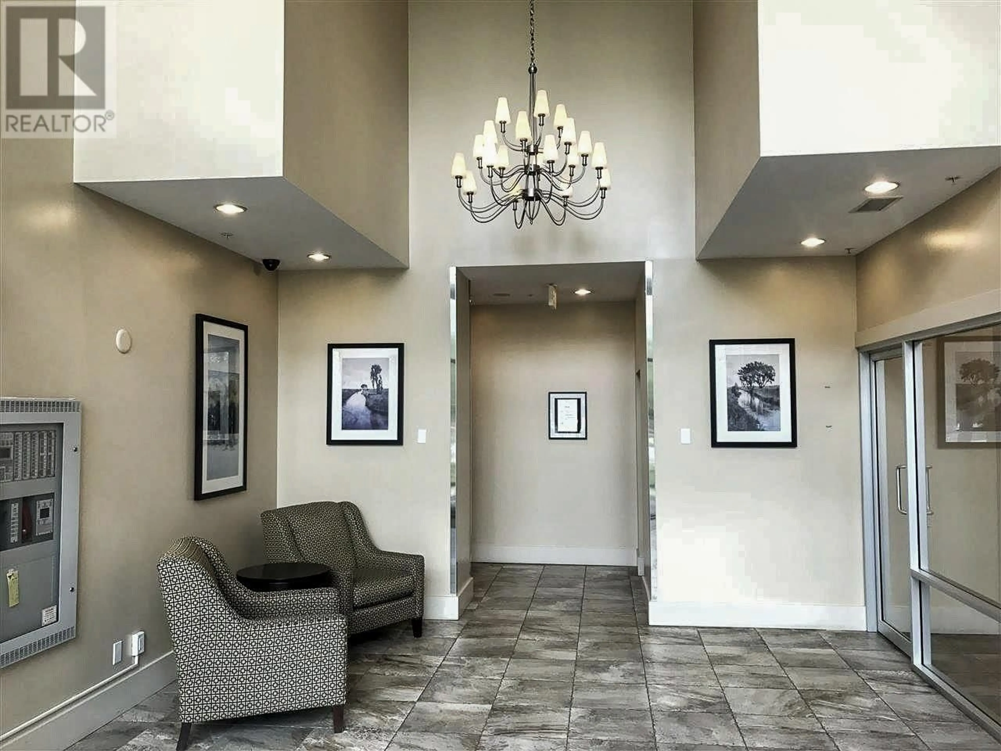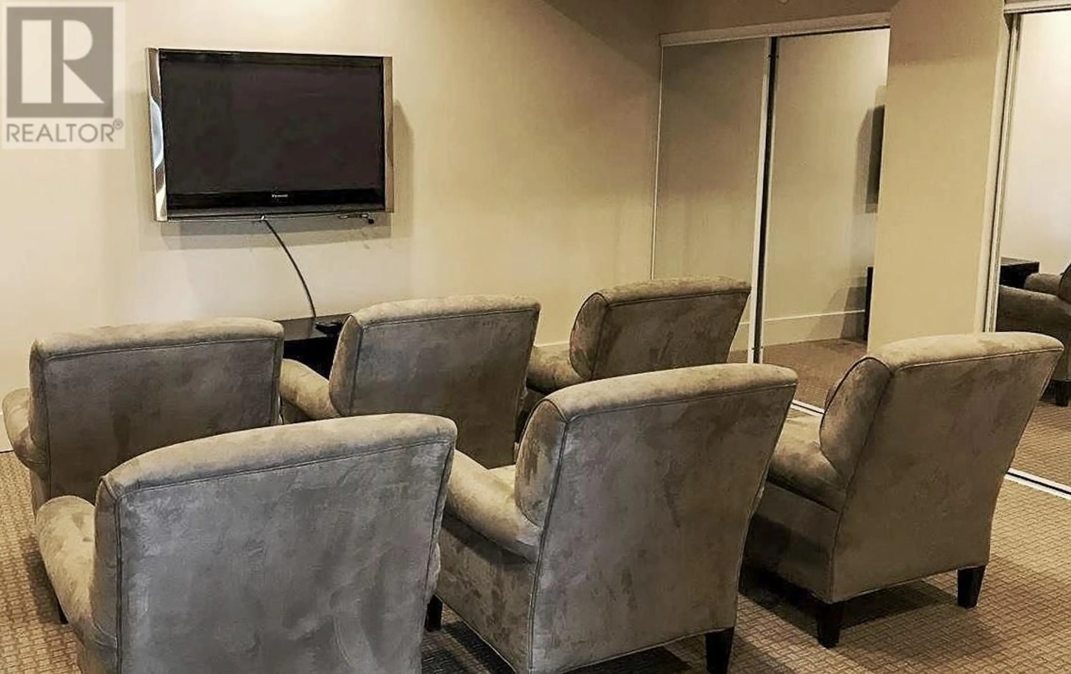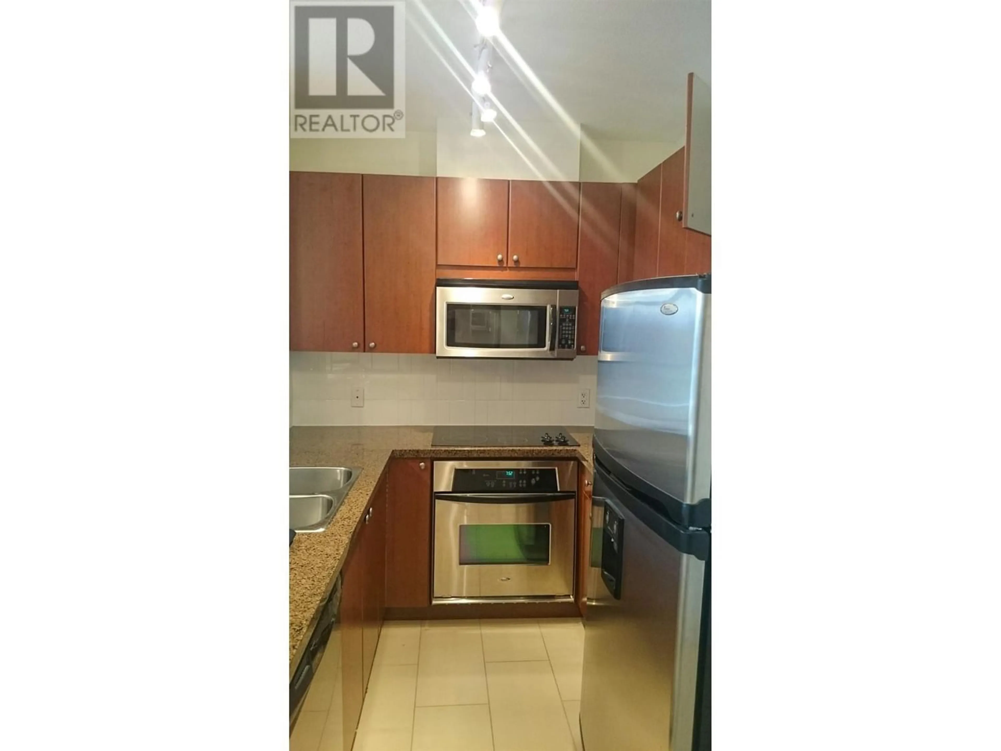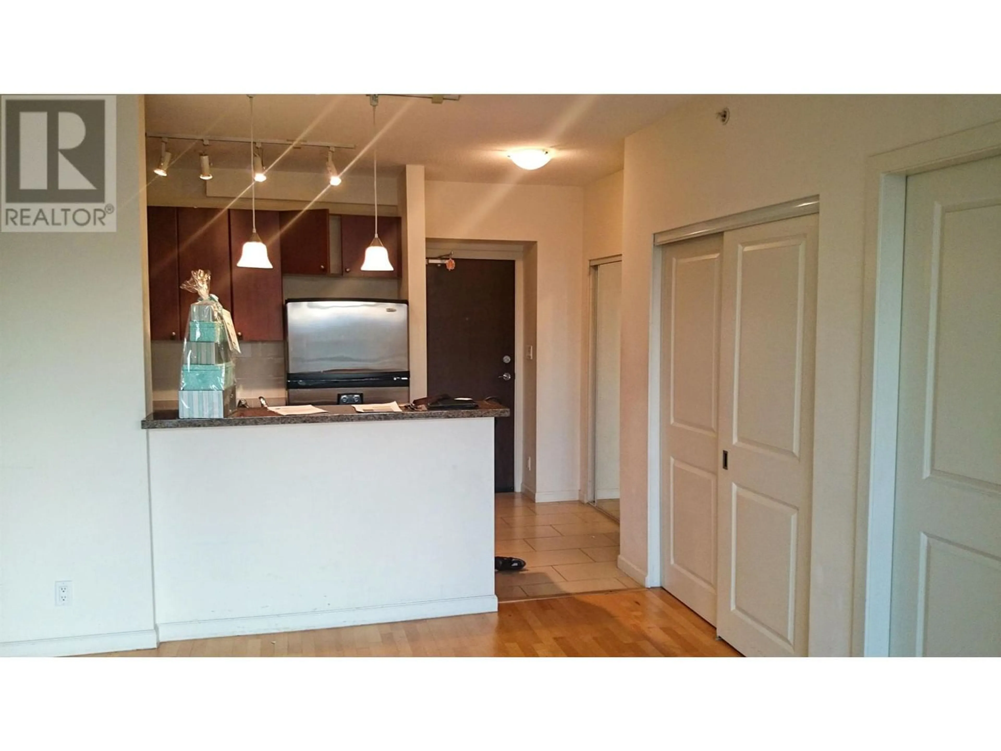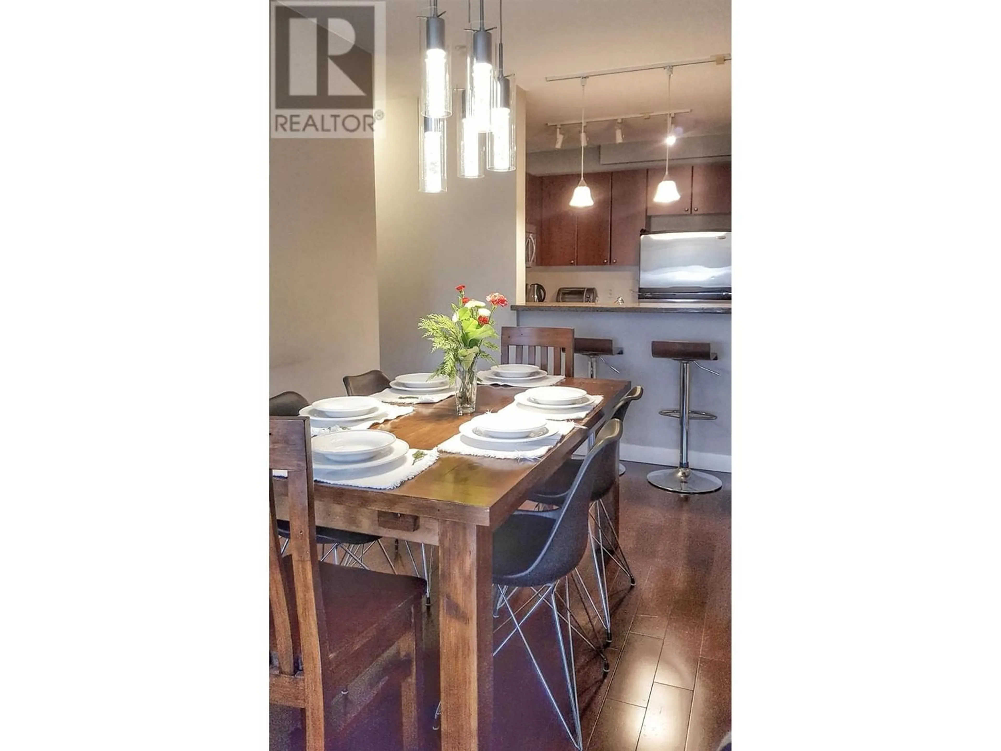1505 11 E ROYAL AVENUE, New Westminster, British Columbia V3L0A8
Contact us about this property
Highlights
Estimated ValueThis is the price Wahi expects this property to sell for.
The calculation is powered by our Instant Home Value Estimate, which uses current market and property price trends to estimate your home’s value with a 90% accuracy rate.Not available
Price/Sqft$778/sqft
Est. Mortgage$2,919/mo
Maintenance fees$499/mo
Tax Amount ()-
Days On Market248 days
Description
Welcome to the Residences-this Corner Unit 2bdrm/2bathroom unit has it all - privately located with a patio facing the Fraser River and North Shore Mountains. Renovations in 2014 includes: Pontek Engineered Wood, New Carpets, Updated LG washer/dryer, blinds/rollers shades (blackout blinds), painted walls, doors and frames. The unit has an efficient layout optimizing privacy with two bedrooms on opposite sides, with master bedroom having a 5 piece ensuite - separate tub and shower. Strata here is pro-active, amenities are rare to find includes: outdoor swimming pool/hot tub, sauna, home theatre, gym, library room, 2 guest suites, recreation room, and a party room. Unit comes with 2 spacious parking stall and 1 extra large locker. Central location. Open Sat/Sun 2-4pm. 2 dog/or 2 cats ok. (id:39198)
Property Details
Interior
Features
Exterior
Features
Parking
Garage spaces 2
Garage type Underground
Other parking spaces 0
Total parking spaces 2
Condo Details
Amenities
Exercise Centre, Guest Suite, Laundry - In Suite
Inclusions

