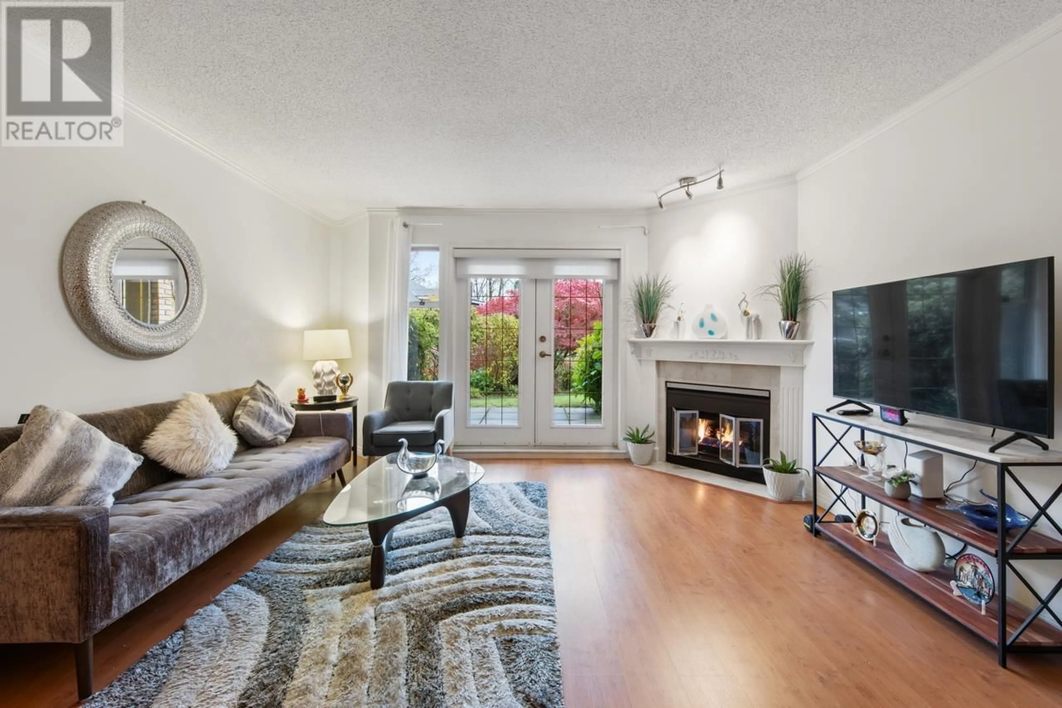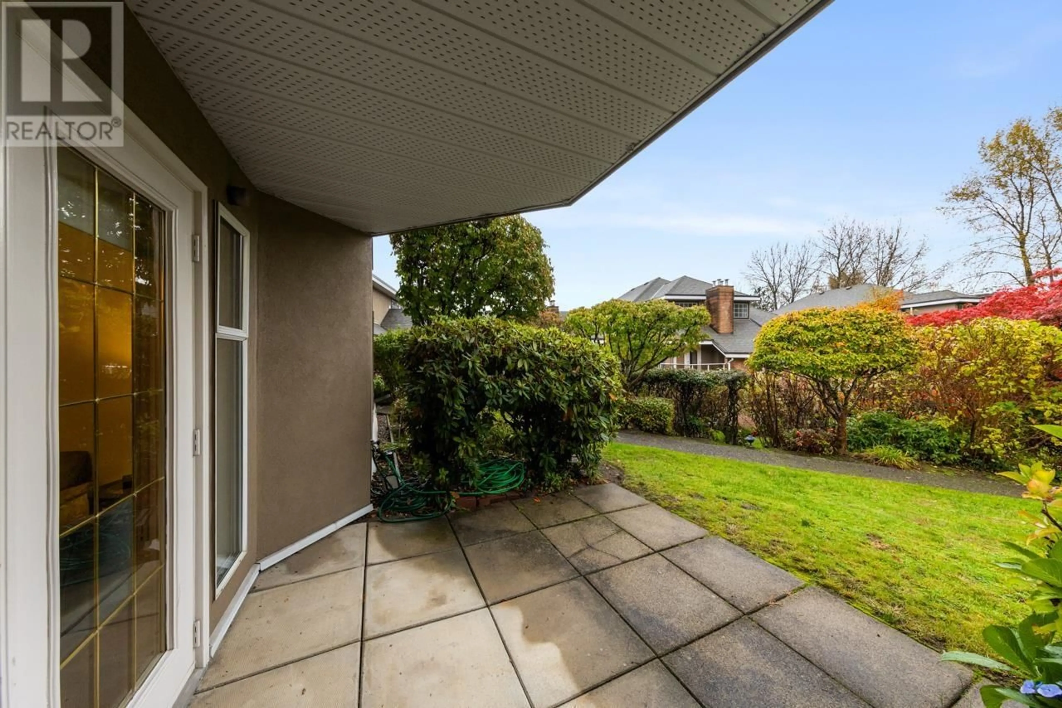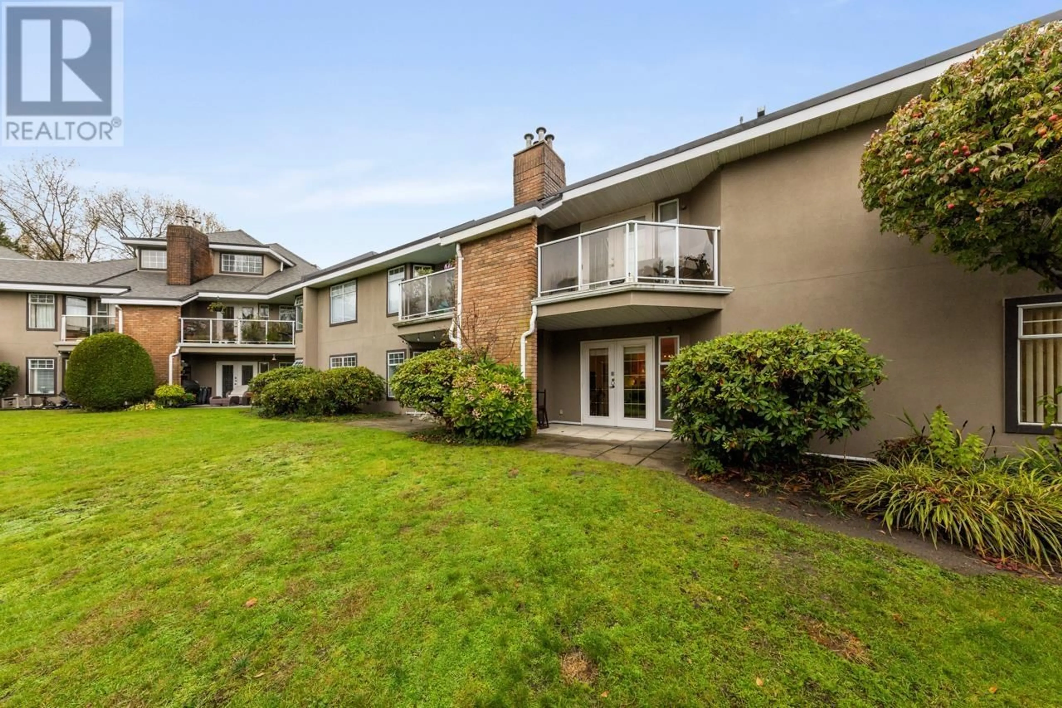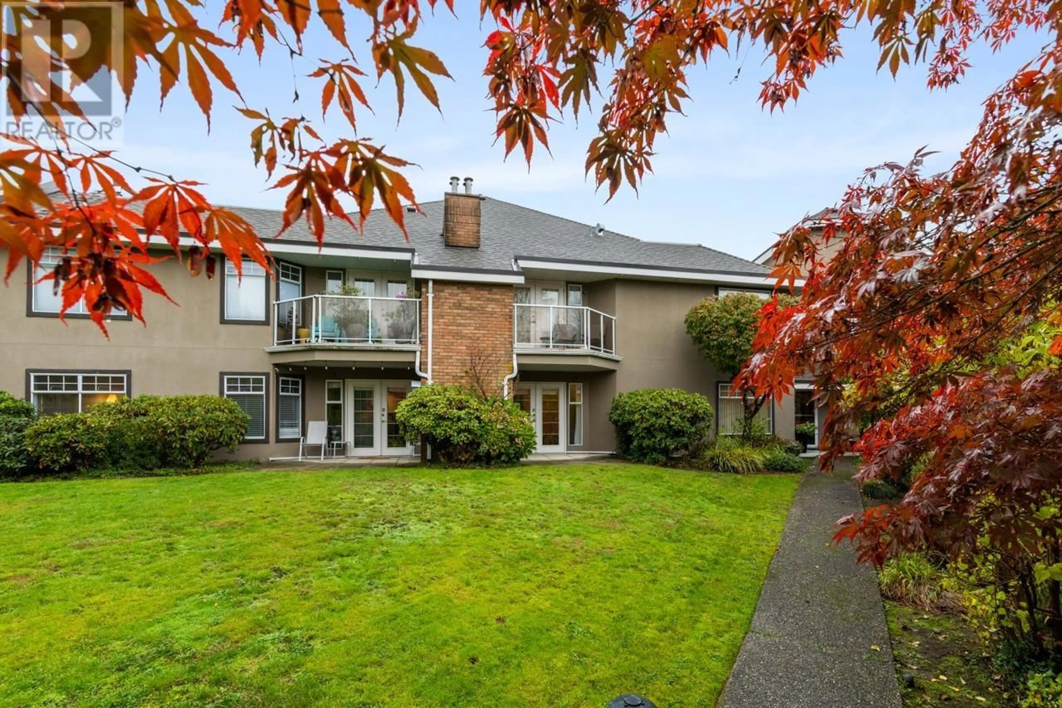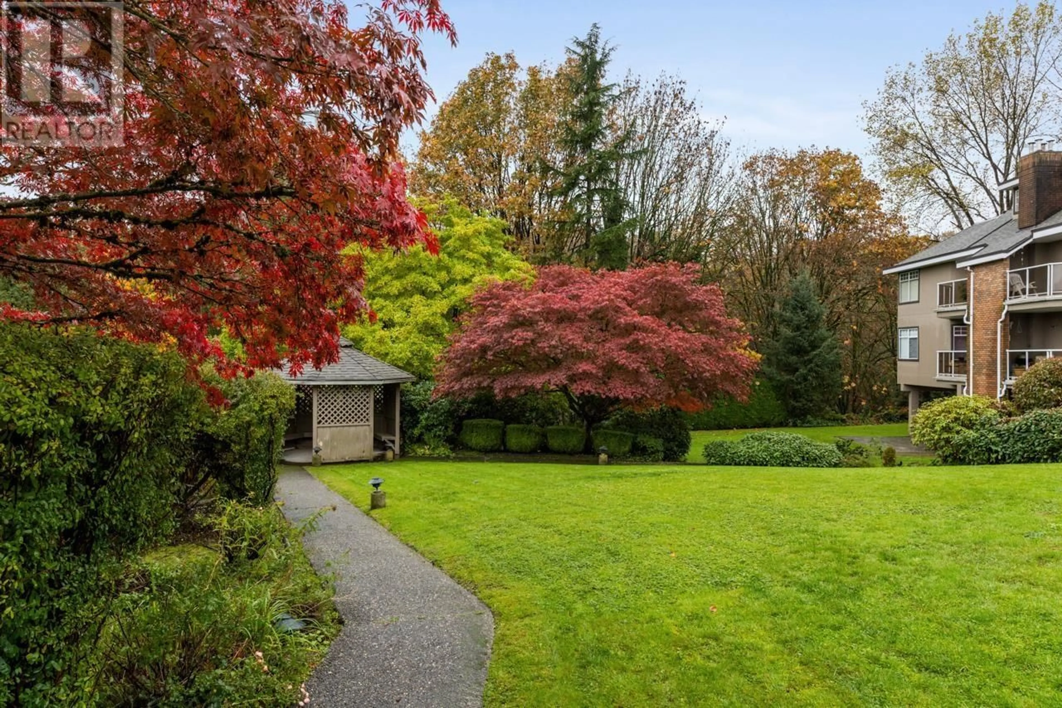112 67 MINER STREET, New Westminster, British Columbia V3L5N5
Contact us about this property
Highlights
Estimated ValueThis is the price Wahi expects this property to sell for.
The calculation is powered by our Instant Home Value Estimate, which uses current market and property price trends to estimate your home’s value with a 90% accuracy rate.Not available
Price/Sqft$607/sqft
Est. Mortgage$2,147/mo
Maintenance fees$480/mo
Tax Amount ()-
Days On Market12 days
Description
***OPEN HOUSE SUNDAY DEC 8th, 2-4PM*** Wow! A spacious, ground level, garden view, one bedroom unit in a quiet residential neighborhood. No concrete jungle here, yet conveniently located close to all the urban amenities of New Westminster. The setting is peaceful, quiet, with a pleasant southern exposure overlooking the generous gardens to the rear of the building, backing onto a green belt. Generous living space, ideal for entertaining. Living room features a gas fireplace, and lots of natural light. Functional open kitchen, plenty of space for dining. The bedroom is spacious, featuring a cheater ensuite. Full size laundry, radiant heat. 1 Normal (not small) Parking stall, 1 Storage locker; Building features a recreation room with garden patio space, billiards, small gym. Guest suite! Friendly, neighborly building. (id:39198)
Property Details
Interior
Features
Exterior
Parking
Garage spaces 1
Garage type Underground
Other parking spaces 0
Total parking spaces 1
Condo Details
Amenities
Exercise Centre, Guest Suite, Laundry - In Suite, Recreation Centre
Inclusions

