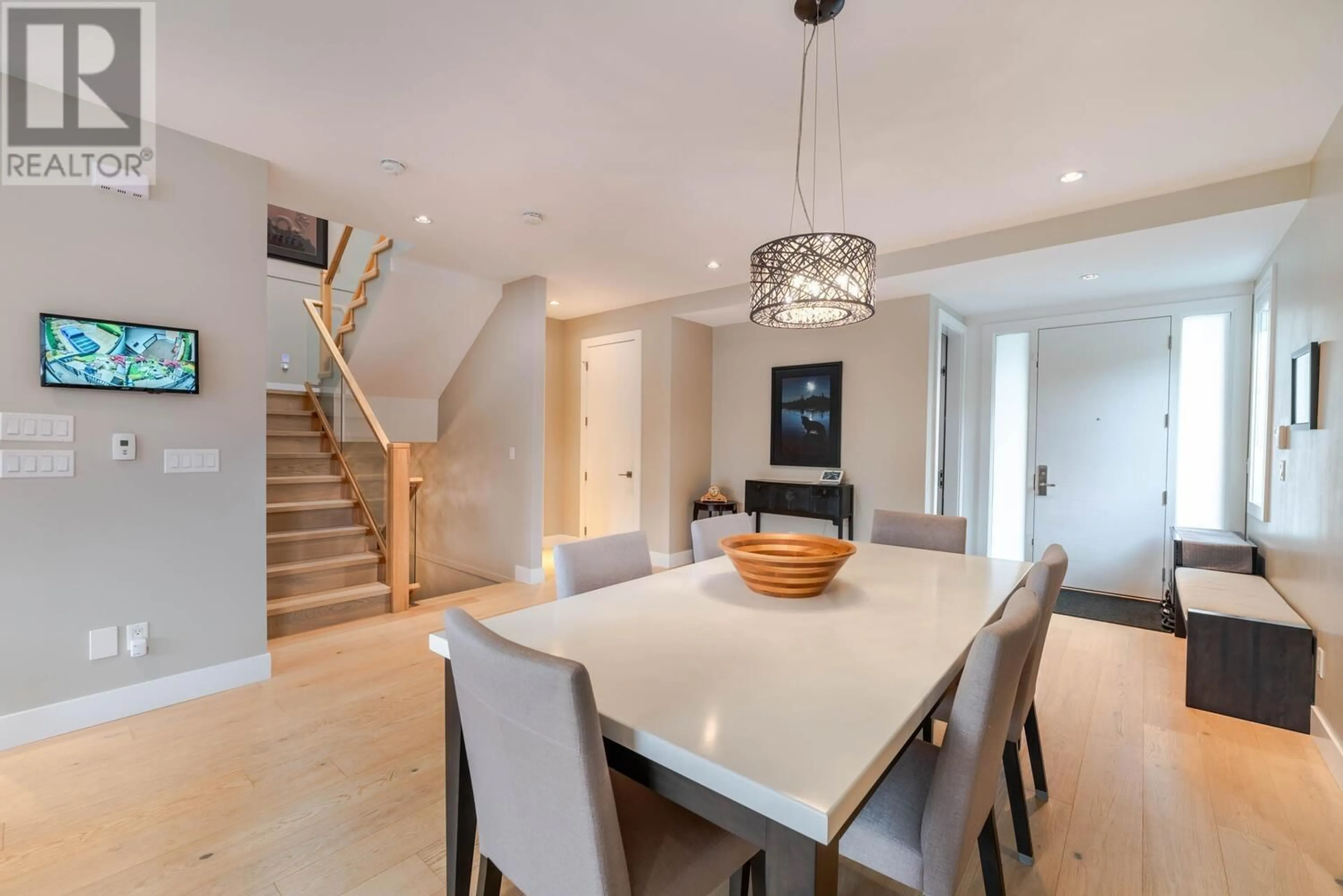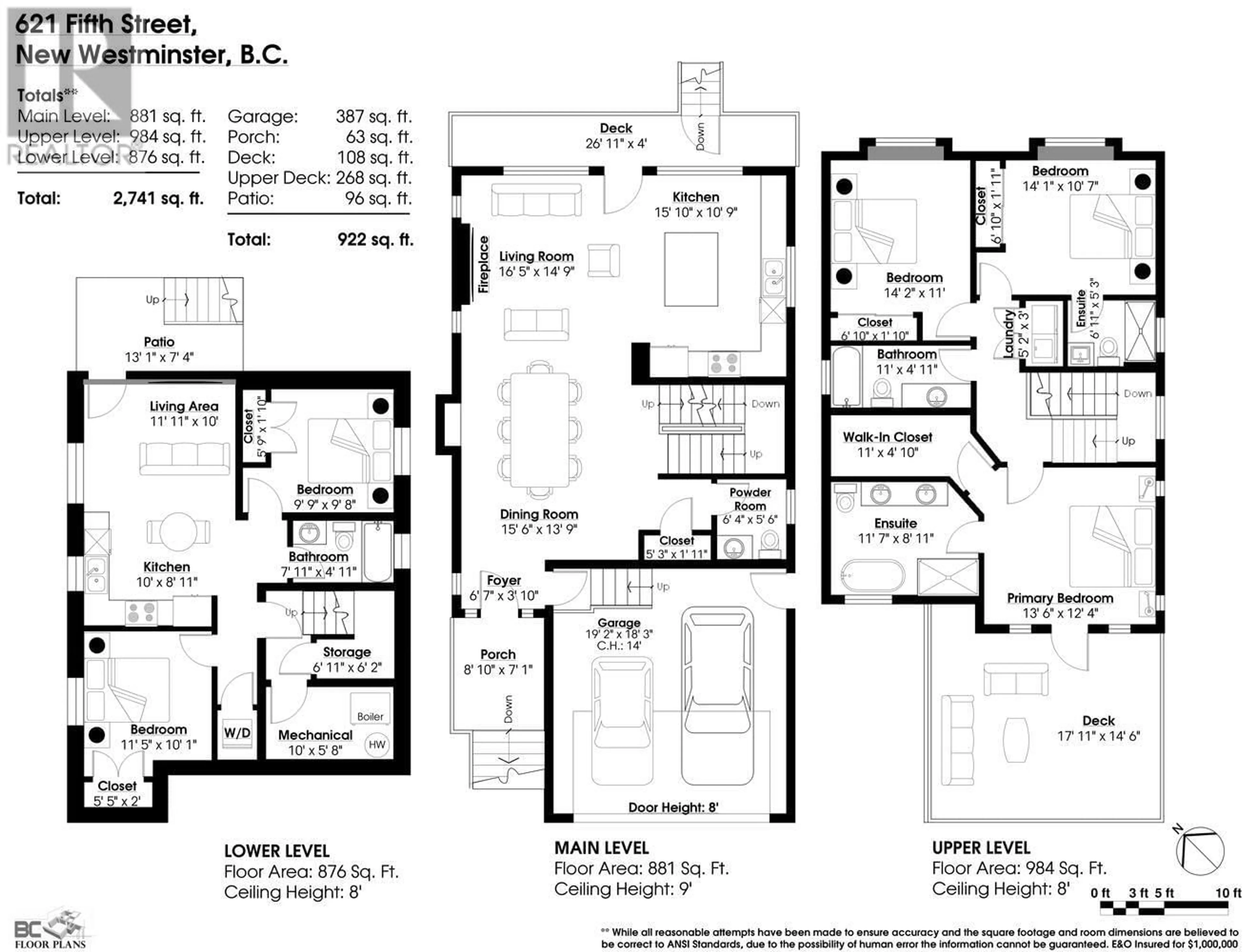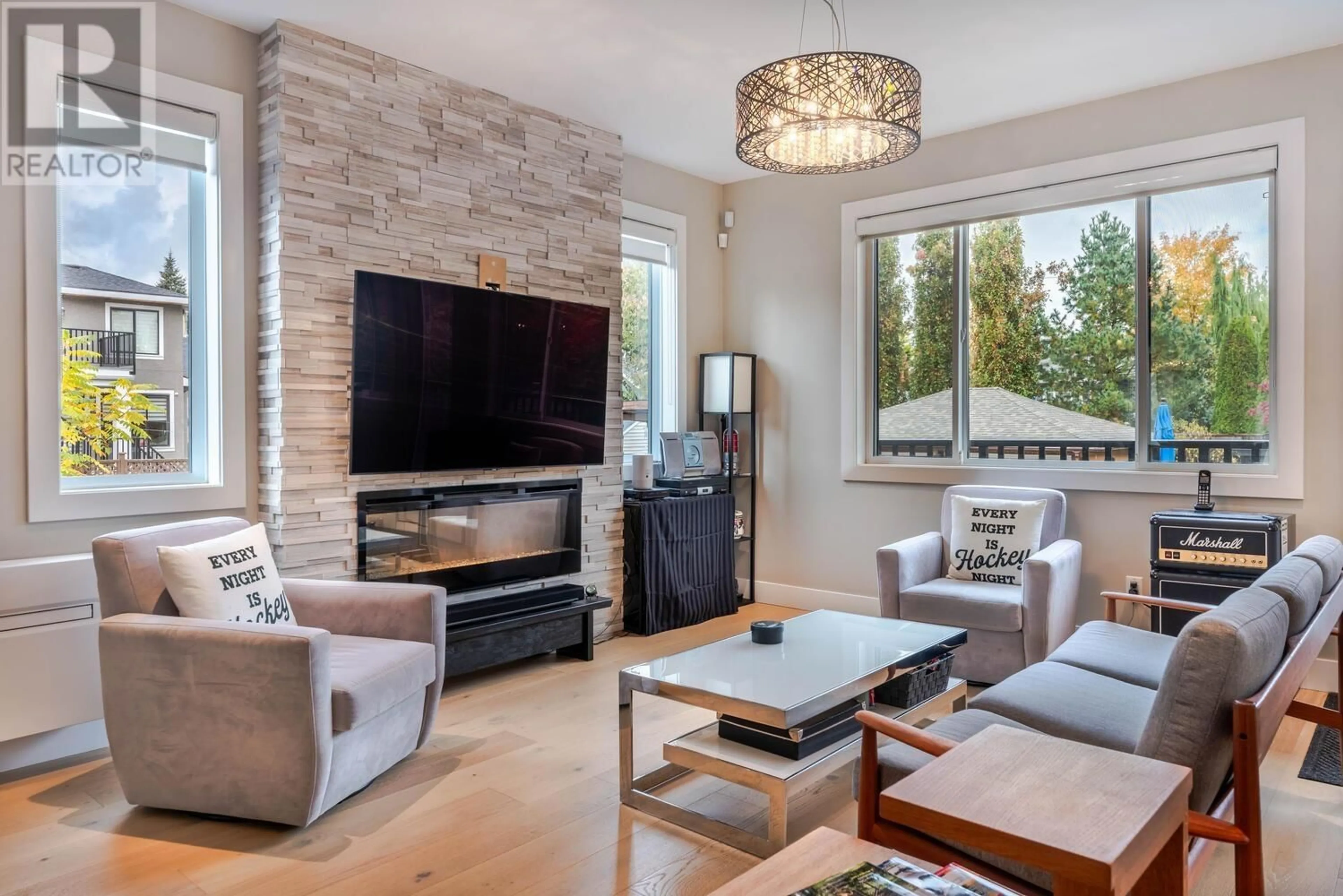621 FIFTH STREET, New Westminster, British Columbia V3L2Y1
Contact us about this property
Highlights
Estimated ValueThis is the price Wahi expects this property to sell for.
The calculation is powered by our Instant Home Value Estimate, which uses current market and property price trends to estimate your home’s value with a 90% accuracy rate.Not available
Price/Sqft$801/sqft
Est. Mortgage$9,439/mo
Tax Amount ()-
Days On Market18 days
Description
The one you have been waiting for! Fantastic modern family home in the walking friendly Glenbrooke North neighborhood. This home features three bedroom up with three full bathrooms up. Master bedroom enjoys a large west facing sun deck, separate soaker tub and shower in ensuite. Laundry is upstairs between the bedrooms. Open main floor concept, with chefs dream kitchen, family sized island with breakfast bar. large family room off kitchen. Entertain the largest of gatherings in your dinning room. The main floor overlooks a back yard oasis through large windows. Extensive landscaping and water feature. Two bedroom self contained legal suite (unoccupied). large double garage plus RV parking. Walking distance from schools, shopping and recreation. Steps from transit. Walk score is 95. (id:39198)
Property Details
Interior
Features
Exterior
Parking
Garage spaces 5
Garage type -
Other parking spaces 0
Total parking spaces 5
Property History
 40
40




